150 foton på beige sovrum
Sortera efter:
Budget
Sortera efter:Populärt i dag
41 - 60 av 150 foton
Artikel 1 av 3
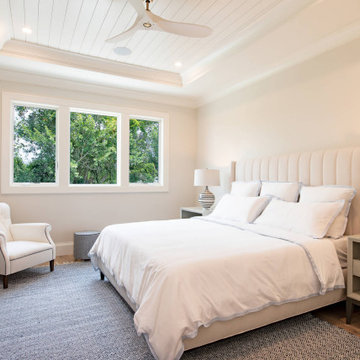
Incredible, timeless design materials and finishes will be the hallmarks of this luxury residence. Designed by MHK Architecture. Unique selections by Patricia Knapp Design will offer a sophisticated yet comfortable environment: wide plank hardwood floors, marble tile, vaulted ceilings, rich paneling, custom wine room, exquisite cabinetry. The elegant coastal design will encompass a mix of traditional and transitional elements providing a clean, classic design with every comfort in mind. A neutral palette of taupes, greys, white, walnut and oak woods along with mixed metals (polished nickel and brass) complete the refined yet comfortable interior design. Attention to detail exists in every space from cabinet design to millwork features to high-end material selections. The high-quality designer selections include THG, Perrin and Rowe, Circa Lighting, Trustile, Emtek and furnishings from Janus et Cie and Loro Piana.
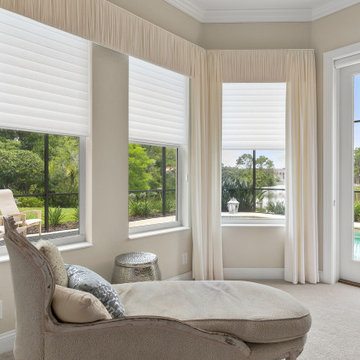
Exempel på ett mellanstort klassiskt huvudsovrum, med beige väggar, heltäckningsmatta och beiget golv
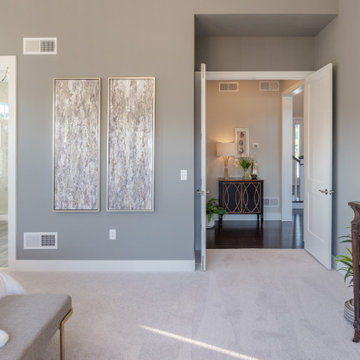
This 2-story home includes a 3- car garage with mudroom entry, an inviting front porch with decorative posts, and a screened-in porch. The home features an open floor plan with 10’ ceilings on the 1st floor and impressive detailing throughout. A dramatic 2-story ceiling creates a grand first impression in the foyer, where hardwood flooring extends into the adjacent formal dining room elegant coffered ceiling accented by craftsman style wainscoting and chair rail. Just beyond the Foyer, the great room with a 2-story ceiling, the kitchen, breakfast area, and hearth room share an open plan. The spacious kitchen includes that opens to the breakfast area, quartz countertops with tile backsplash, stainless steel appliances, attractive cabinetry with crown molding, and a corner pantry. The connecting hearth room is a cozy retreat that includes a gas fireplace with stone surround and shiplap. The floor plan also includes a study with French doors and a convenient bonus room for additional flexible living space. The first-floor owner’s suite boasts an expansive closet, and a private bathroom with a shower, freestanding tub, and double bowl vanity. On the 2nd floor is a versatile loft area overlooking the great room, 2 full baths, and 3 bedrooms with spacious closets.
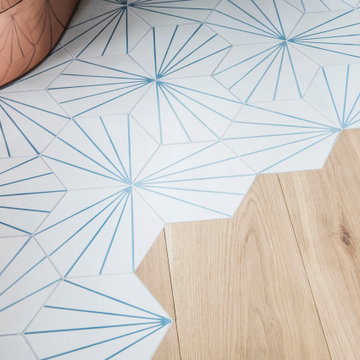
Master bed
copper bath
inchyra blue farrow and ball walls
engineered wood flooring with encausitc tiles
full height windows
window shutters
sash windows
high ceilings
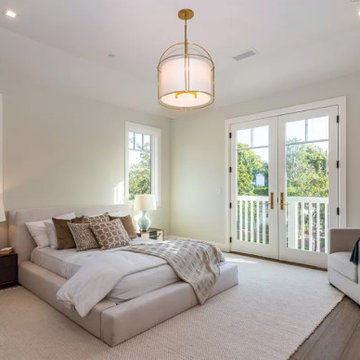
Over garage ADU, Studio with kitchen and dinette
Bild på ett litet funkis sovloft, med vita väggar, mörkt trägolv och brunt golv
Bild på ett litet funkis sovloft, med vita väggar, mörkt trägolv och brunt golv
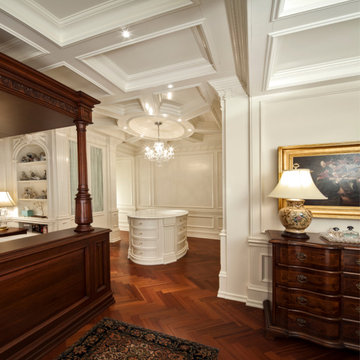
We offer a wide variety of coffered ceilings, custom made in different styles and finishes to fit any space and taste.
For more projects visit our website wlkitchenandhome.com
.
.
.
#cofferedceiling #customceiling #ceilingdesign #classicaldesign #traditionalhome #crown #finishcarpentry #finishcarpenter #exposedbeams #woodwork #carvedceiling #paneling #custombuilt #custombuilder #kitchenceiling #library #custombar #barceiling #livingroomideas #interiordesigner #newjerseydesigner #millwork #carpentry #whiteceiling #whitewoodwork #carved #carving #ornament #librarydecor #architectural_ornamentation
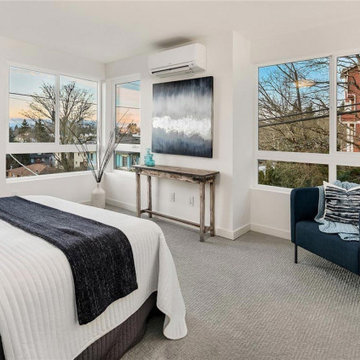
The use of white to dark accent colors keeps the whole bedroom area looking clean with a perfect combination of the natural lighting coming from the wide mirrored windows.
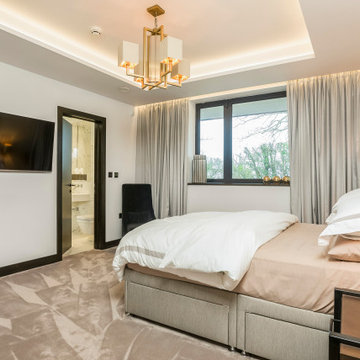
Luxury Bedroom with en suite and dressing room.
Modern inredning av ett stort huvudsovrum, med heltäckningsmatta och beiget golv
Modern inredning av ett stort huvudsovrum, med heltäckningsmatta och beiget golv
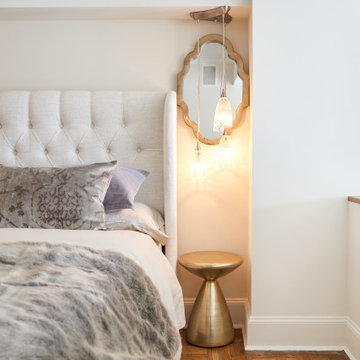
Inredning av ett klassiskt litet sovloft, med beige väggar, mellanmörkt trägolv och brunt golv
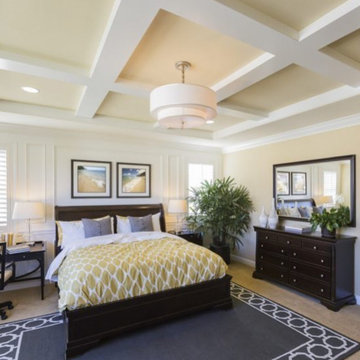
Modern inredning av ett stort huvudsovrum, med gula väggar, heltäckningsmatta och brunt golv
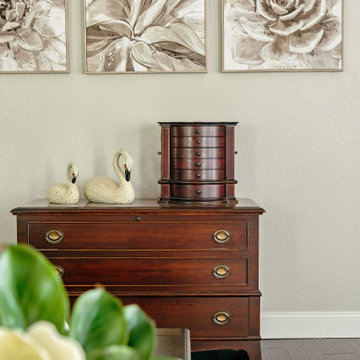
Threading special family heirlooms into our designs creates a personalized and inviting space.
Foto på ett stort vintage huvudsovrum, med beige väggar, mörkt trägolv och brunt golv
Foto på ett stort vintage huvudsovrum, med beige väggar, mörkt trägolv och brunt golv
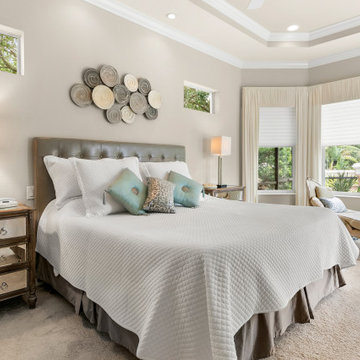
Inspiration för mellanstora klassiska huvudsovrum, med beige väggar, heltäckningsmatta och beiget golv
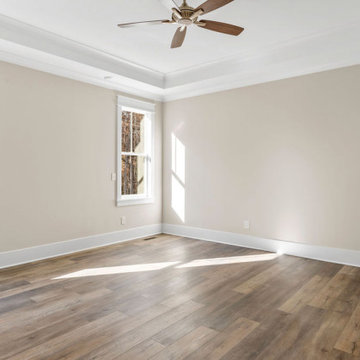
Exempel på ett stort klassiskt huvudsovrum, med beige väggar, vinylgolv och brunt golv
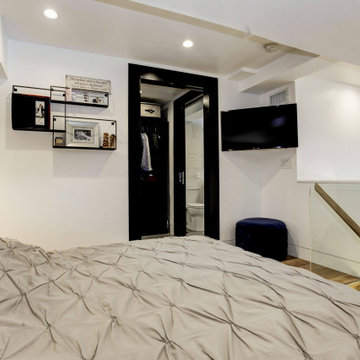
Loft Bedroom constructed to give visibility to floor to ceiling windows. Glass railing divides the staircase from the bedroom.
Inspiration för mellanstora moderna sovloft, med vita väggar, ljust trägolv och beiget golv
Inspiration för mellanstora moderna sovloft, med vita väggar, ljust trägolv och beiget golv
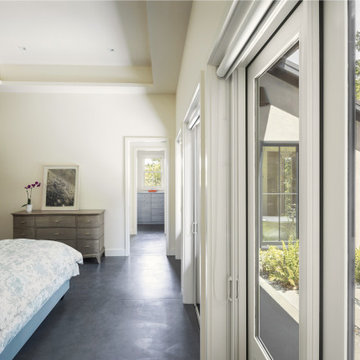
Photography Copyright Blake Thompson Photography
Inspiration för stora klassiska huvudsovrum, med vita väggar, betonggolv och grått golv
Inspiration för stora klassiska huvudsovrum, med vita väggar, betonggolv och grått golv
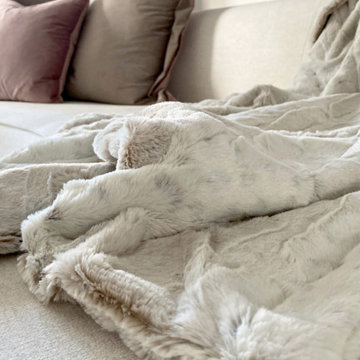
Luxurious master bedroom features bespoke made curved sofa, light gold chandelier above bespoke made drum coffee table, with elegant velvet curtains and cushions.
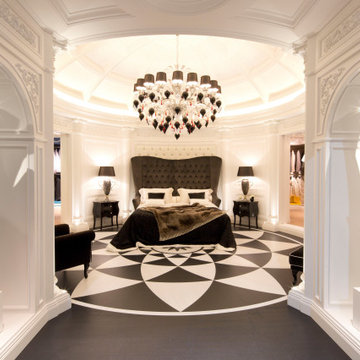
Masterfully done Master Suite
Black and White always elegant
Idéer för stora funkis huvudsovrum, med vita väggar, mellanmörkt trägolv och flerfärgat golv
Idéer för stora funkis huvudsovrum, med vita väggar, mellanmörkt trägolv och flerfärgat golv
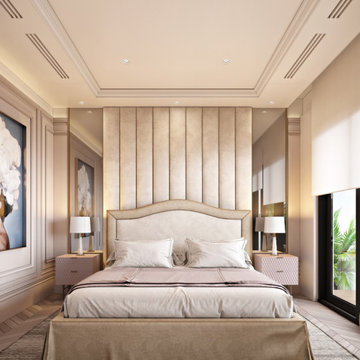
The villa is constructed on one level, with expansive windows and high ceilings. The client requested the design to be a mixture of traditional and modern elements, with a focus on storage space and functionality.
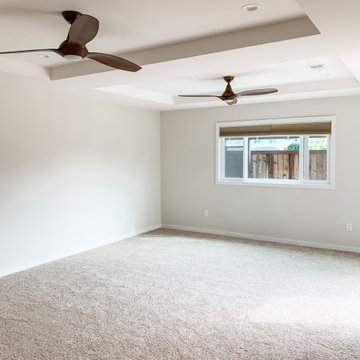
Foto på ett stort funkis huvudsovrum, med grå väggar, heltäckningsmatta och beiget golv
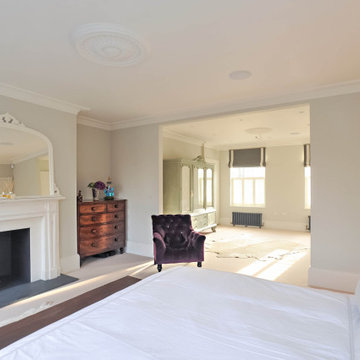
A well balanced spacious double master bedroom with marble fireplace.
Foto på ett stort vintage huvudsovrum, med beige väggar, heltäckningsmatta, en standard öppen spis, en spiselkrans i sten och beiget golv
Foto på ett stort vintage huvudsovrum, med beige väggar, heltäckningsmatta, en standard öppen spis, en spiselkrans i sten och beiget golv
150 foton på beige sovrum
3