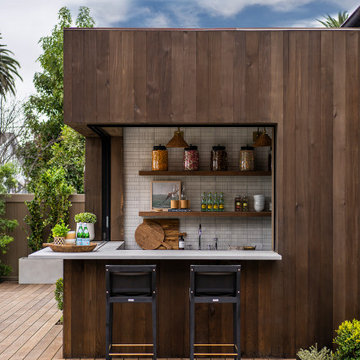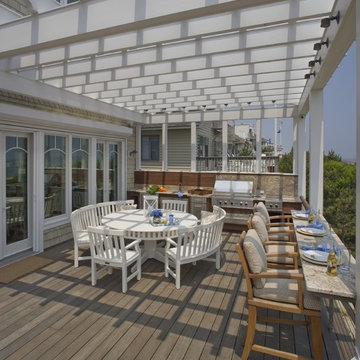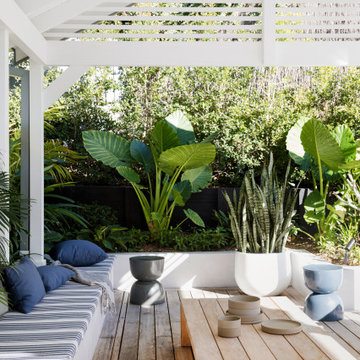3 732 foton på beige terrass
Sortera efter:
Budget
Sortera efter:Populärt i dag
1 - 20 av 3 732 foton
Artikel 1 av 2

The upper level of this gorgeous Trex deck is the central entertaining and dining space and includes a beautiful concrete fire table and a custom cedar bench that floats over the deck. Light brown custom cedar screen walls provide privacy along the landscaped terrace and compliment the warm hues of the decking. Clean, modern light fixtures are also present in the deck steps, along the deck perimeter, and throughout the landscape making the space well-defined in the evening as well as the daytime.

Mechanical pergola louvers, heaters, fire table and custom bar make this a 4-season destination. Photography: Van Inwegen Digital Arts.
Bild på en funkis takterrass, med en pergola
Bild på en funkis takterrass, med en pergola

Jeffrey Jakucyk: Photographer
Inspiration för en stor vintage terrass på baksidan av huset, med takförlängning
Inspiration för en stor vintage terrass på baksidan av huset, med takförlängning

The outdoor dining, sundeck and living room were added to the home, creating fantastic 3 season indoor-outdoor living spaces. The dining room and living room areas are roofed and screened with the sun deck left open.

Craig Westerman
Idéer för stora vintage terrasser på baksidan av huset, med räcke i flera material
Idéer för stora vintage terrasser på baksidan av huset, med räcke i flera material

Photo by Andreas von Einsiedel
einsiedel.com
Idéer för en modern takterrass, med utekrukor
Idéer för en modern takterrass, med utekrukor

Outdoor living room designed by Sue Oda Landscape Architect.
Photo: ilumus photography & marketing
Model: The Mighty Mighty Mellow, Milo McPhee, Esq.

Rising amidst the grand homes of North Howe Street, this stately house has more than 6,600 SF. In total, the home has seven bedrooms, six full bathrooms and three powder rooms. Designed with an extra-wide floor plan (21'-2"), achieved through side-yard relief, and an attached garage achieved through rear-yard relief, it is a truly unique home in a truly stunning environment.
The centerpiece of the home is its dramatic, 11-foot-diameter circular stair that ascends four floors from the lower level to the roof decks where panoramic windows (and views) infuse the staircase and lower levels with natural light. Public areas include classically-proportioned living and dining rooms, designed in an open-plan concept with architectural distinction enabling them to function individually. A gourmet, eat-in kitchen opens to the home's great room and rear gardens and is connected via its own staircase to the lower level family room, mud room and attached 2-1/2 car, heated garage.
The second floor is a dedicated master floor, accessed by the main stair or the home's elevator. Features include a groin-vaulted ceiling; attached sun-room; private balcony; lavishly appointed master bath; tremendous closet space, including a 120 SF walk-in closet, and; an en-suite office. Four family bedrooms and three bathrooms are located on the third floor.
This home was sold early in its construction process.
Nathan Kirkman

ipe deck, outdoor fireplace, teak furniture, planters, container garden, steel windows, roof deck, roof terrace
Inspiration för moderna takterrasser
Inspiration för moderna takterrasser
3 732 foton på beige terrass
1










