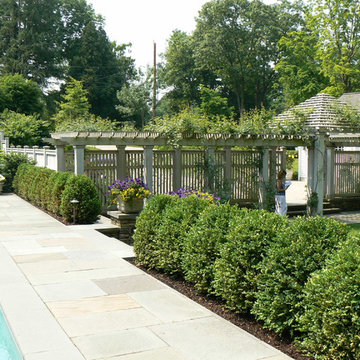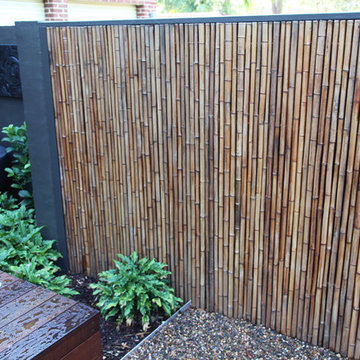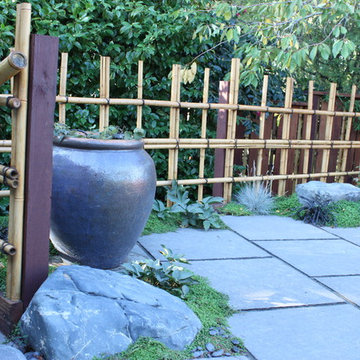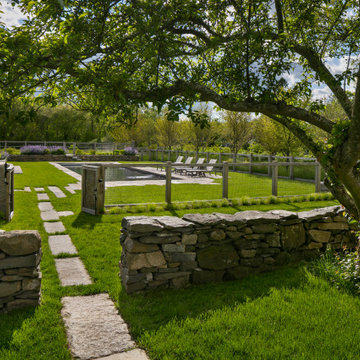288 foton på beige trädgård
Sortera efter:
Budget
Sortera efter:Populärt i dag
1 - 20 av 288 foton
Artikel 1 av 3

Photos By; Nate Grant
Inspiration för en funkis trädgård längs med huset
Inspiration för en funkis trädgård längs med huset

Behind the Tea House is a traditional Japanese raked garden. After much research we used bagged poultry grit in the raked garden. It had the perfect texture for raking. Gray granite cobbles and fashionettes were used for the border. A custom designed bamboo fence encloses the rear yard.

The back garden for an innovative property in Fulham Cemetery - the house featured on Channel 4's Grand Designs in January 2021. The design had to enhance the relationship with the bold, contemporary architecture and open up a dialogue with the wild green space beyond its boundaries. Seen here in spring, this lush space is an immersive journey through a woodland edge planting scheme.
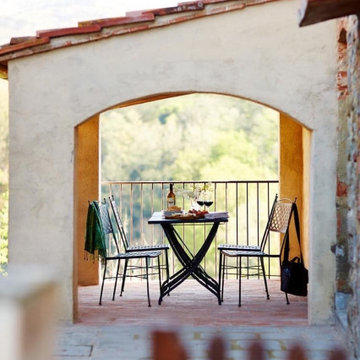
Maritim inredning av en mycket stor trädgård i full sol insynsskydd, med marksten i betong på sommaren
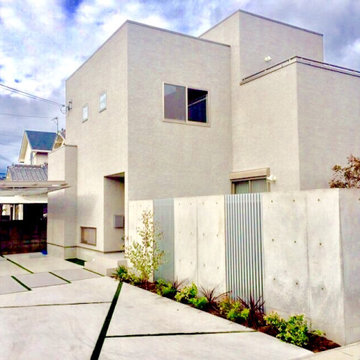
CUBEハウスに合うデザインを考え、シンプルにまとめました。【中庭で過ごす休日】をテーマにRCで壁を作り視線を遮りプライベート空間を確保。
高い壁により明るさが無くなる為、格子フェンスを合わせ明るさも確保しました。
フェンスの内と外に植栽を施し、鮮やかな木々は施主様、通りがかった人々も和ませます。
Idéer för funkis uppfarter i full sol insynsskydd och framför huset på våren, med marksten i betong
Idéer för funkis uppfarter i full sol insynsskydd och framför huset på våren, med marksten i betong

A grand wooden gate introduces the series of arrival sequences to be taken in along the private drive to the main ranch grounds.
Lantlig inredning av en uppfart i full sol insynsskydd och framför huset på sommaren
Lantlig inredning av en uppfart i full sol insynsskydd och framför huset på sommaren

This small tract home backyard was transformed into a lively breathable garden. A new outdoor living room was created, with silver-grey brazilian slate flooring, and a smooth integral pewter colored concrete wall defining and retaining earth around it. A water feature is the backdrop to this outdoor room extending the flooring material (slate) into the vertical plane covering a wall that houses three playful stainless steel spouts that spill water into a large basin. Koi Fish, Gold fish and water plants bring a new mini ecosystem of life, and provide a focal point and meditational environment. The integral colored concrete wall begins at the main water feature and weaves to the south west corner of the yard where water once again emerges out of a 4” stainless steel channel; reinforcing the notion that this garden backs up against a natural spring. The stainless steel channel also provides children with an opportunity to safely play with water by floating toy boats down the channel. At the north eastern end of the integral colored concrete wall, a warm western red cedar bench extends perpendicular out from the water feature on the outside of the slate patio maximizing seating space in the limited size garden. Natural rusting Cor-ten steel fencing adds a layer of interest throughout the garden softening the 6’ high surrounding fencing and helping to carry the users eye from the ground plane up past the fence lines into the horizon; the cor-ten steel also acts as a ribbon, tie-ing the multiple spaces together in this garden. The plant palette uses grasses and rushes to further establish in the subconscious that a natural water source does exist. Planting was performed outside of the wire fence to connect the new landscape to the existing open space; this was successfully done by using perennials and grasses whose foliage matches that of the native hillside, blurring the boundary line of the garden and aesthetically extending the backyard up into the adjacent open space.
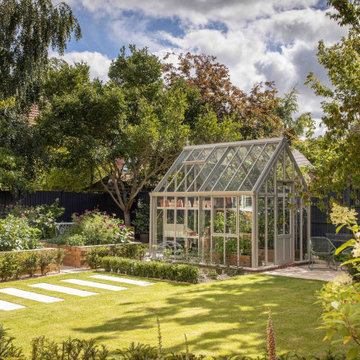
Victorian Chelsea powder coated in Olive Leaf
Exempel på en klassisk trädgård i delvis sol
Exempel på en klassisk trädgård i delvis sol
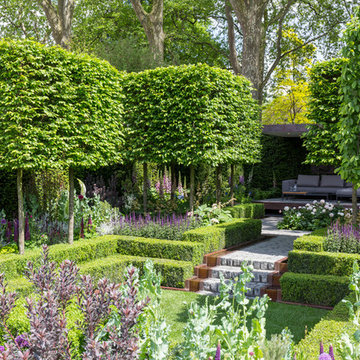
Photo: Chris Snook © 2016 Houzz
Inspiration för stora moderna formella trädgårdar, med utekrukor
Inspiration för stora moderna formella trädgårdar, med utekrukor

Lepere Studio
Inredning av en medelhavsstil bakgård, med naturstensplattor
Inredning av en medelhavsstil bakgård, med naturstensplattor

Inspiration för en stor rustik formell trädgård i full sol längs med huset på sommaren, med en köksträdgård och marktäckning
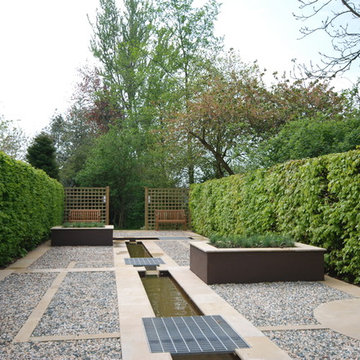
A contemporary water rill garden, calm, peaceful and light, with crisp diamond cut sandstone paving, rendered planters, contrasting gravel which glitters in the sun, flanked by Beech and Hornbeam hedging. The gardens surround an 18th Century farmhouse, open to the public between April and September each year. For more information please visit stillingfleetlodgenurseries.co.uk
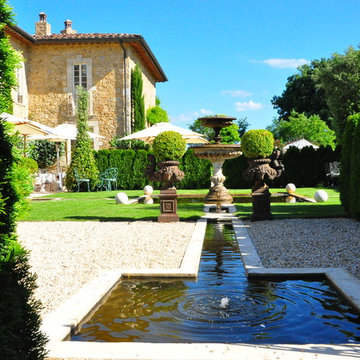
Product: Authentic Thick Limestone Pool Coping elements for pool edge
Ancient Surfaces
Contacts: (212) 461-0245
Email: Sales@ancientsurfaces.com
Website: www.AncientSurfaces.com
The design of external living spaces is known as the 'Al Fresco' space design as it is called in Italian. 'Al Fresco' translates in 'the open' or 'the cool/fresh exterior'. Customizing a contemporary swimming pool or spa into a traditional Italian Mediterranean pool can be easily achieved by selecting one of our most prized surfaces, 'The Foundation Slabs' pool coping Oolitic planks.
The ease and cosines of this outdoor Mediterranean pool and spa experience will evoke in most a feeling of euphoria and exultation that on only gets while being surrounded with the pristine beauty of nature. This powerful feeling of unison with all has been known in our early recorded human history thought many primitive civilizations as a way to get people closer to the ultimate truth. A very basic but undisputed truth and that's that we are all connected to the great mother earth and to it's powerful life force that we are all a part of...

Inredning av en klassisk mellanstor bakgård i delvis sol, med en trädgårdsgång och naturstensplattor
288 foton på beige trädgård
1

