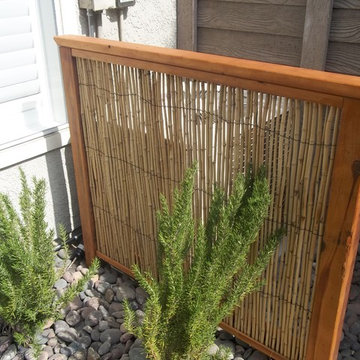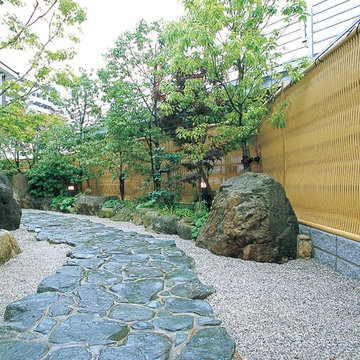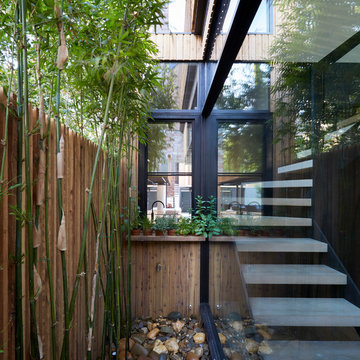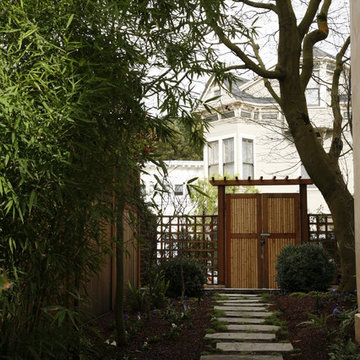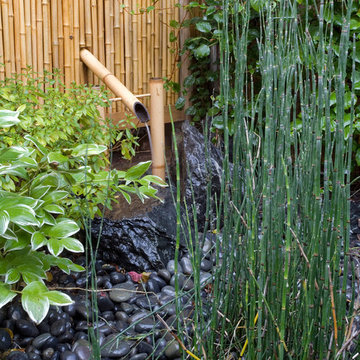290 foton på beige trädgård
Sortera efter:
Budget
Sortera efter:Populärt i dag
61 - 80 av 290 foton
Artikel 1 av 3
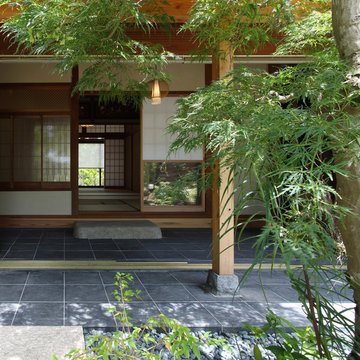
彩庵 ー古民家改修|Studio tanpopo-gumi
|撮影|野口 兼史
古いものをより深く知り、新しいものへと活かし愉しむ、築40年余りの住宅の部分改修。
日常の「和室」であり、趣味を楽しむ「茶室」である場所を中心に、内と外の曖昧なスペースを再考し、季節ごとの移ろいをゆったりと楽しむ暮らしを提案しました。
ここに集う人々の人生を彩る場所となる様に思いを込めた『彩庵』
四季折々に季節の彩りの中に、今までの出会いや新しい出会いがさらに縁をつなぎ、人生の愉しみあふれる場所となるように。。。。
竣工写真の撮影は、真夏に行いましたが、真夏の強い陽射しにもかかわらず、茶室には庭木越しの涼しげな風が吹いていました。
深い軒によって切り取られた庭の風景は、1つの庭の楽しみ方です。
また、改修を機にご自宅での茶道教室を始められています。
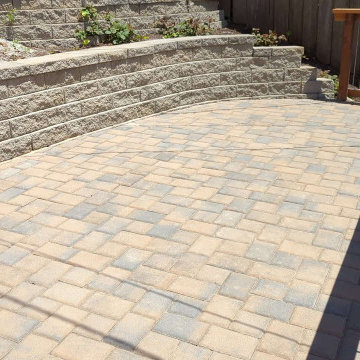
This yard was unusable by the resident grownups and unsafe for their kids who wished they had a place to retreat from city hazards. We refurbished the crumbling concrete retaining wall at the bottom. built another wall above that using dry-stacked broken concrete pieces, and a third wall at the top using decorative dry-stacked cement blocks. Between the upper two walls, we carved out a space for a patio, which we paved with Mediterranean style pavers. At the patio's front edge, we built a safety railing of redwood and vertical steel tubes, which gave it a classy look.
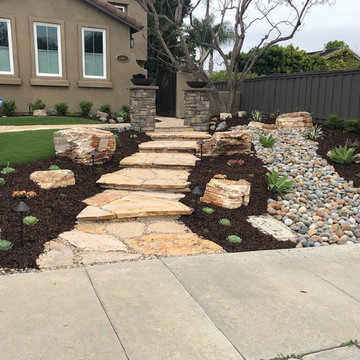
In Carmel Valley, we are wrapping up a fun project that uses natural stones as accents and walking surfaces. The boulders are called Gold Onyx and the flagstone is called Sunset Blonde. Later the succulents will grow and soften the hard edges of the stone. Photos of the finished yard will follow.
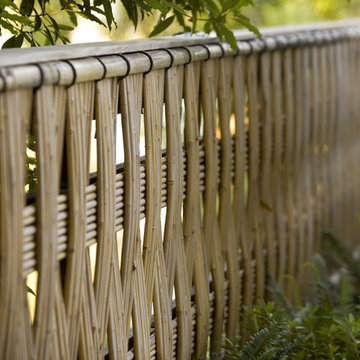
Front yard renovation with bamboo fencing, bluestone paving, and asian themed plantings.
Barbara Ries Photography
Idéer för en asiatisk trädgård
Idéer för en asiatisk trädgård
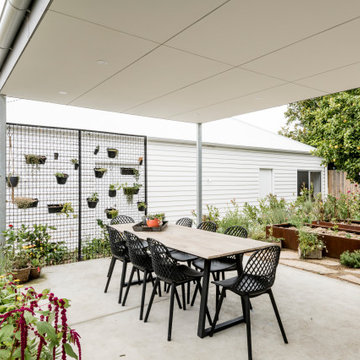
The garden includes an underground dining area outside next to the vegetable garden and plants
Idéer för mellanstora bakgårdar i skuggan, med en köksträdgård och marksten i betong
Idéer för mellanstora bakgårdar i skuggan, med en köksträdgård och marksten i betong
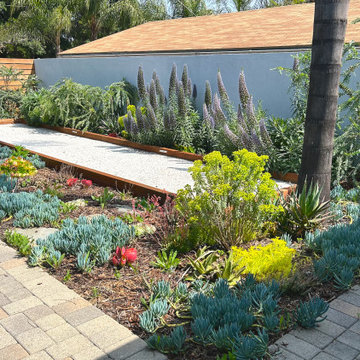
Bild på en funkis trädgård i full sol ökenträdgård på sommaren, med naturstensplattor
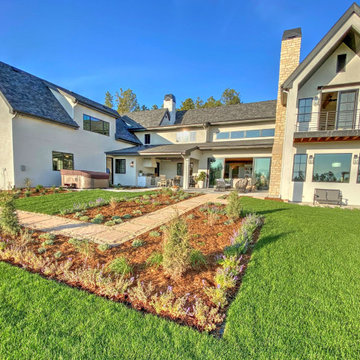
Spacious lawn with plenty of room to play and entertain off of outdoor living area with fire place, grill, and hot tub.
Idéer för att renovera en stor trädgård i full sol gångväg på sommaren, med naturstensplattor
Idéer för att renovera en stor trädgård i full sol gångväg på sommaren, med naturstensplattor
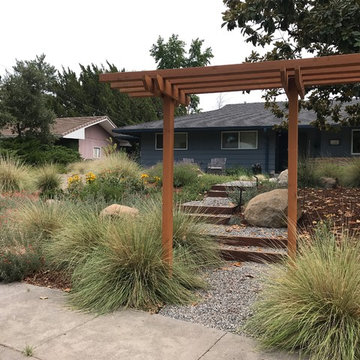
This native-CA rich front yard welcomes guests with a custom arbor, large boulders, and naturalistic plantings.
Inspiration för mellanstora 60 tals trädgårdar i full sol som tål torka och framför huset, med en trädgårdsgång och grus
Inspiration för mellanstora 60 tals trädgårdar i full sol som tål torka och framför huset, med en trädgårdsgång och grus
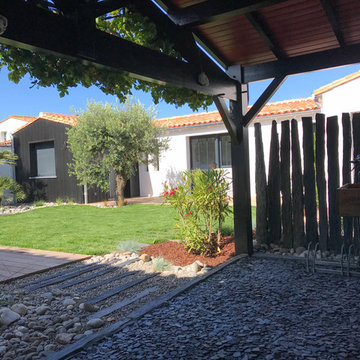
Brise-vue décoratif en piquets de schiste
Foto på en liten maritim bakgård i full sol insynsskydd, med trädäck
Foto på en liten maritim bakgård i full sol insynsskydd, med trädäck
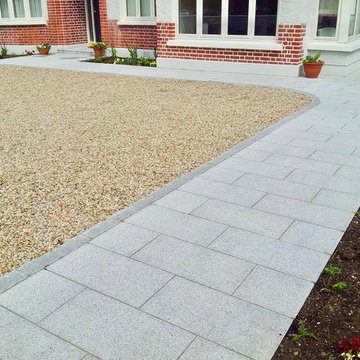
Driveway and Path Design in full landscaping renovation project by Amazon Landscaping and Garden Design
014060004
Amazonlandscaping.ie
Inspiration för en stor vintage uppfart i full sol framför huset på sommaren, med en trädgårdsgång och naturstensplattor
Inspiration för en stor vintage uppfart i full sol framför huset på sommaren, med en trädgårdsgång och naturstensplattor
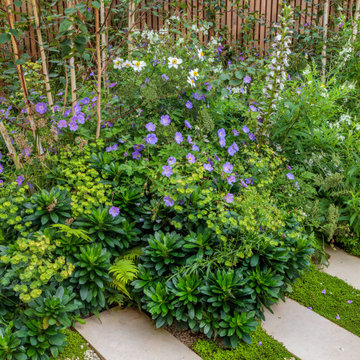
Planting in the back garden for an innovative property in Fulham Cemetery - the house featured on Channel 4's Grand Designs in January 2021. The design had to enhance the relationship with the bold, contemporary architecture and open up a dialogue with the wild green space beyond its boundaries. Seen here in summer, the planting is a base of evergreen textures punctuated with long flowering perennials and architectural multi-stem trees.
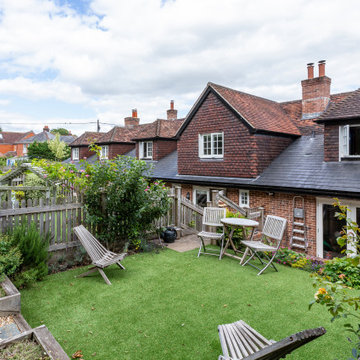
over 400-year-old pub was in a dilapidated state and no longer a viable business. Mark designed the conversion to one bedroomed homes for the property developer and they were snapped up.

MALVERN | WATTLE HOUSE
Front garden Design | Stone Masonry Restoration | Colour selection
The client brief was to design a new fence and entrance including garden, restoration of the façade including verandah of this old beauty. This gorgeous 115 year old, villa required extensive renovation to the façade, timberwork and verandah.
Withing this design our client wanted a new, very generous entrance where she could greet her broad circle of friends and family.
Our client requested a modern take on the ‘old’ and she wanted every plant she has ever loved, in her new garden, as this was to be her last move. Jill is an avid gardener at age 82, she maintains her own garden and each plant has special memories and she wanted a garden that represented her many gardens in the past, plants from friends and plants that prompted wonderful stories. In fact, a true ‘memory garden’.
The garden is peppered with deciduous trees, perennial plants that give texture and interest, annuals and plants that flower throughout the seasons.
We were given free rein to select colours and finishes for the colour palette and hardscaping. However, one constraint was that Jill wanted to retain the terrazzo on the front verandah. Whilst on a site visit we found the original slate from the verandah in the back garden holding up the raised vegetable garden. We re-purposed this and used them as steppers in the front garden.
To enhance the design and to encourage bees and birds into the garden we included a spun copper dish from Mallee Design.
A garden that we have had the very great pleasure to design and bring to life.
Residential | Building Design
Completed | 2020
Building Designer Nick Apps, Catnik Design Studio
Landscape Designer Cathy Apps, Catnik Design Studio
Construction | Catnik Design Studio
Lighting | LED Outdoors_Architectural
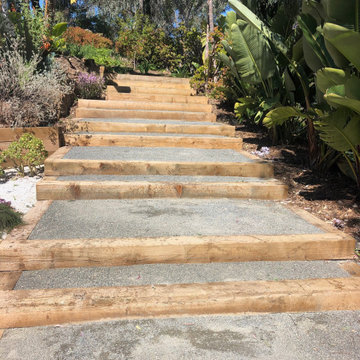
One of our many project we execute through out the years.
Idéer för att renovera en mycket stor tropisk bakgård i full sol som tål torka och dekorationssten på sommaren, med granitkomposit
Idéer för att renovera en mycket stor tropisk bakgård i full sol som tål torka och dekorationssten på sommaren, med granitkomposit
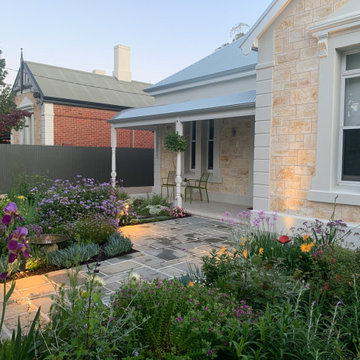
MALVERN | WATTLE HOUSE
Front garden Design | Stone Masonry Restoration | Colour selection
The client brief was to design a new fence and entrance including garden, restoration of the façade including verandah of this old beauty. This gorgeous 115 year old, villa required extensive renovation to the façade, timberwork and verandah.
Withing this design our client wanted a new, very generous entrance where she could greet her broad circle of friends and family.
Our client requested a modern take on the ‘old’ and she wanted every plant she has ever loved, in her new garden, as this was to be her last move. Jill is an avid gardener at age 82, she maintains her own garden and each plant has special memories and she wanted a garden that represented her many gardens in the past, plants from friends and plants that prompted wonderful stories. In fact, a true ‘memory garden’.
The garden is peppered with deciduous trees, perennial plants that give texture and interest, annuals and plants that flower throughout the seasons.
We were given free rein to select colours and finishes for the colour palette and hardscaping. However, one constraint was that Jill wanted to retain the terrazzo on the front verandah. Whilst on a site visit we found the original slate from the verandah in the back garden holding up the raised vegetable garden. We re-purposed this and used them as steppers in the front garden.
To enhance the design and to encourage bees and birds into the garden we included a spun copper dish from Mallee Design.
A garden that we have had the very great pleasure to design and bring to life.
Residential | Building Design
Completed | 2020
Building Designer Nick Apps, Catnik Design Studio
Landscape Designer Cathy Apps, Catnik Design Studio
Construction | Catnik Design Studio
Lighting | LED Outdoors_Architectural
290 foton på beige trädgård
4
