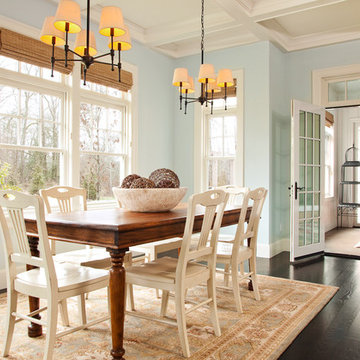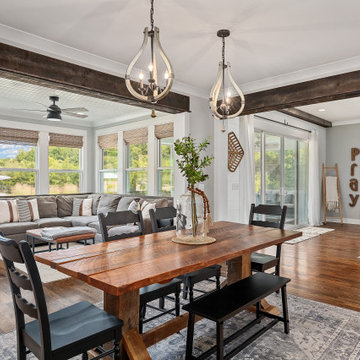97 100 foton på beige, trätonad matplats
Sortera efter:
Budget
Sortera efter:Populärt i dag
121 - 140 av 97 100 foton
Artikel 1 av 3

Having been neglected for nearly 50 years, this home was rescued by new owners who sought to restore the home to its original grandeur. Prominently located on the rocky shoreline, its presence welcomes all who enter into Marblehead from the Boston area. The exterior respects tradition; the interior combines tradition with a sparse respect for proportion, scale and unadorned beauty of space and light.
This project was featured in Design New England Magazine. http://bit.ly/SVResurrection
Photo Credit: Eric Roth
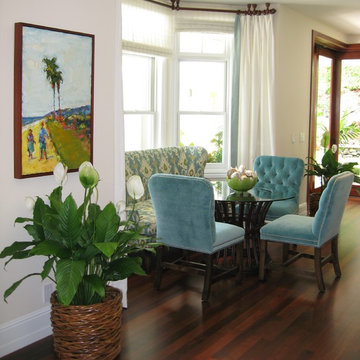
The kitchen nook seating includes cozy bench seating and brightly colored tufted chairs.
Idéer för att renovera en tropisk matplats
Idéer för att renovera en tropisk matplats
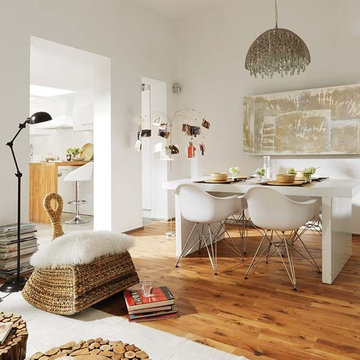
Vuong Interiorismo
vuong@vuong.es
www.vuong.es
Inspiration för eklektiska matplatser
Inspiration för eklektiska matplatser

Formal Dining with Butler's Pantry that connects this space to the Kitchen beyond.
Idéer för att renovera en mellanstor separat matplats, med vita väggar och mörkt trägolv
Idéer för att renovera en mellanstor separat matplats, med vita väggar och mörkt trägolv
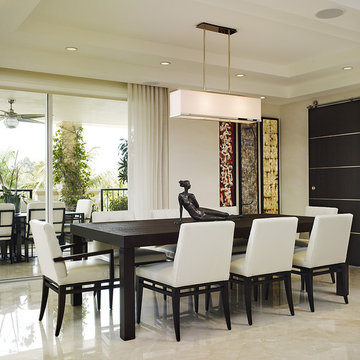
Photos by Brantley Photography
Bild på en mellanstor funkis matplats, med vita väggar och marmorgolv
Bild på en mellanstor funkis matplats, med vita väggar och marmorgolv
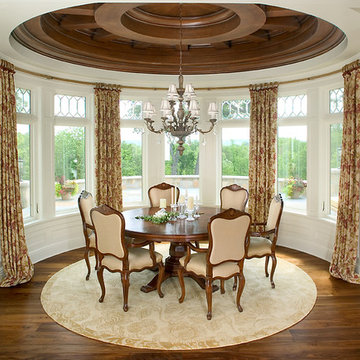
Reminiscent of gabled stone and shake houses found dotted across the picturesque countryside of The United Kingdom, Two Creeks brings the best of English Country style “across the pond,” and updates it for functionality. From the European courtyard at the front of the house, to the sweeping circular staircase found just inside the entrance, everything about Two Creeks speaks of the quality and style of the past.
Designed on an efficient L-shape, and spreading out over more than 8,000 square feet on three levels, this distinctive home boasts a fashionable façade of low-maintenance stone and shake similar to those found on European manor homes. While the style is inspired by the past, the four-car garage is conveniently modern, with easy access to a circular front drive. Other exterior highlights include a grand walkway leading from the circular drive to a covered front entrance, and a variety of vintage-style windows, including transom, cameo and leaded glass. Shutters accompany many of the windows, and stone accents throughout the design add to the home’s sense of timeless European charm.
Once inside, you’ll discover that the interior appeal equals that of the exterior. Intricate paneled doors and moldings give the feeling of age and elegance, while large rooms and open spaces keep it light-filled and contemporary. Floor plan highlights include a large entrance foyer containing a three-story spiral staircase, and a nearby open living area with a two-sided fireplace and circular dining room. Easily accessed from the dining space are the exquisite country-style kitchen and cozy hearth room, along with the home’s outdoor entertaining spaces, including a patio and screened porch. A first floor master suite adjacent to the study gives the feel of a private retreat, while three bedrooms and a second floor living room give children plenty of their own space to spread out. The lower level contains the family areas, including a home theater, billiards and exercise center.

Informal dining and living area in the Great Room with wood beams on vaulted ceiling
Photography: Garett + Carrie Buell of Studiobuell/ studiobuell.com.
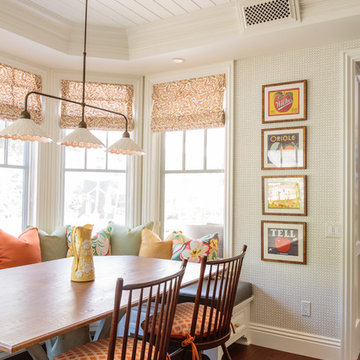
Mark Lohman
Inspiration för ett vintage kök med matplats, med mellanmörkt trägolv och beige väggar
Inspiration för ett vintage kök med matplats, med mellanmörkt trägolv och beige väggar
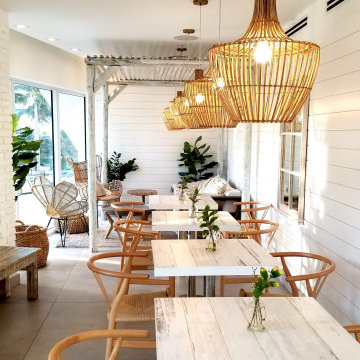
If you're looking for a way to enhance your interior design, adding a shiplap wall might be the answer. Shiplap creates a great clean look and can enhance your modern farmhouse design or a coastal style.
Shiplap: 2010LDF
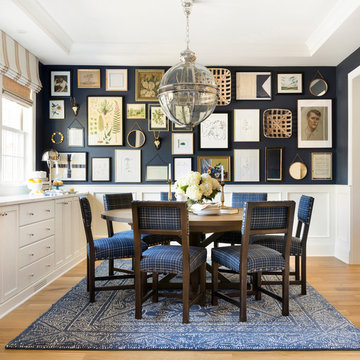
Spacecrafting Photography
Bild på en maritim separat matplats, med svarta väggar och ljust trägolv
Bild på en maritim separat matplats, med svarta väggar och ljust trägolv
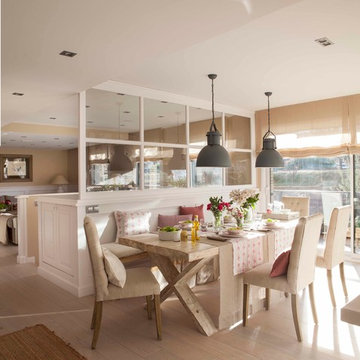
Inspiration för en mellanstor lantlig matplats med öppen planlösning, med beige väggar, ljust trägolv och beiget golv
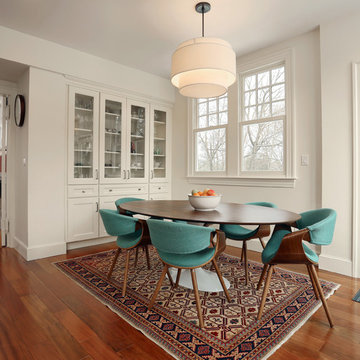
Transitional Style white painted cabinetry with Mod-style accents. Professional and built-In appliances.
Idéer för en mellanstor klassisk matplats, med laminatgolv, brunt golv och vita väggar
Idéer för en mellanstor klassisk matplats, med laminatgolv, brunt golv och vita väggar

Interior Design, Lola Interiors | Photos, East Coast Virtual Tours
Idéer för mellanstora vintage kök med matplatser, med grå väggar, mellanmörkt trägolv och brunt golv
Idéer för mellanstora vintage kök med matplatser, med grå väggar, mellanmörkt trägolv och brunt golv
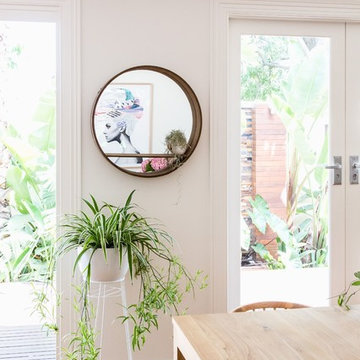
Suzi Appel Photography
Foto på en stor nordisk matplats, med vita väggar och mellanmörkt trägolv
Foto på en stor nordisk matplats, med vita väggar och mellanmörkt trägolv

Benjamin Moore's Blue Note 2129-30
Photo by Wes Tarca
Klassisk inredning av ett kök med matplats, med mörkt trägolv, en standard öppen spis, en spiselkrans i trä och blå väggar
Klassisk inredning av ett kök med matplats, med mörkt trägolv, en standard öppen spis, en spiselkrans i trä och blå väggar
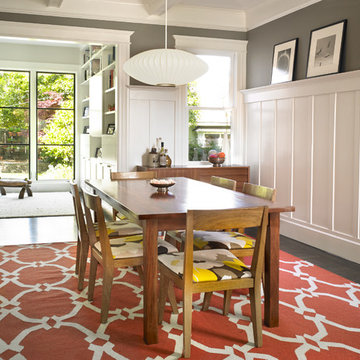
In this dining room, nods to traditional San Francisco design include all original trim and wall panels.
Photography: Brian Mahany
Inredning av en modern liten separat matplats, med grå väggar, mörkt trägolv och brunt golv
Inredning av en modern liten separat matplats, med grå väggar, mörkt trägolv och brunt golv

Klassisk inredning av en mellanstor separat matplats, med svarta väggar och mörkt trägolv

We restored original dining room buffet, box beams and windows. Owners removed a lower ceiling to find original box beams above still in place. Buffet with beveled mirror survived, but not the leaded glass. New art glass panels were made by craftsman James McKeown. Sill of flanking windows was the right height for a plate rail, so there may have once been one. We added continuous rail with wainscot below. Since trim was already painted we used smooth sheets of MDF, and applied wood battens. Arch in bay window and enlarged opening into kitchen are new. Benjamin Moore (BM) colors are "Confederate Red" and "Atrium White." Light fixtures are antiques, and furniture reproductions. David Whelan photo
97 100 foton på beige, trätonad matplats
7
