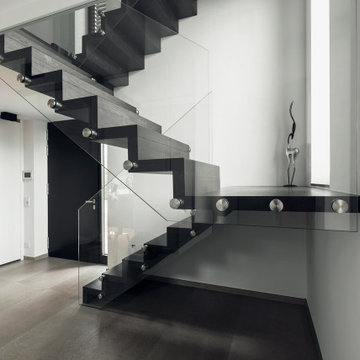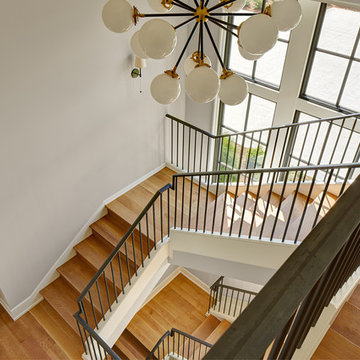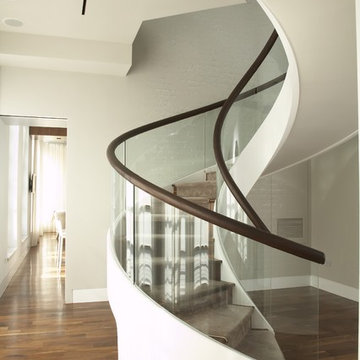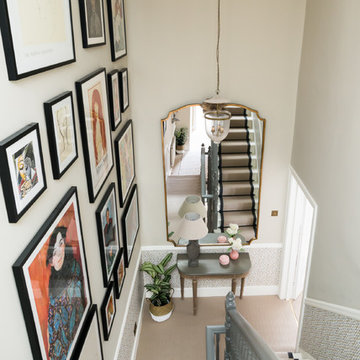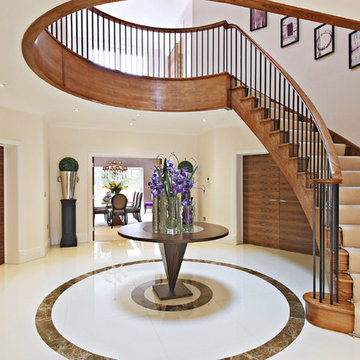1 103 foton på beige trappa
Sortera efter:
Budget
Sortera efter:Populärt i dag
121 - 140 av 1 103 foton
Artikel 1 av 3
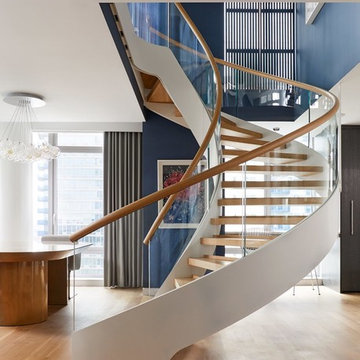
Swedish design firm Cortina & Käll were tasked with connecting a new 1,400-square-foot apartment to an existing 3,000-square-foot apartment in a New York City high-rise. Their goal was to give the apartment a scale and flow benefitting its new larger size.
“We envisioned a light and sculptural spiral staircase at the center of it all. The staircase and its opening allowed us to achieve the desired transparency and volume, creating a dramatically new and generous apartment,” said Francisco Cortina.
Read more about this project on our blog: https://www.europeancabinets.com/news/cast-curved-staircase-nyc-cortina-kall/
Photo: Tim Williams Photography
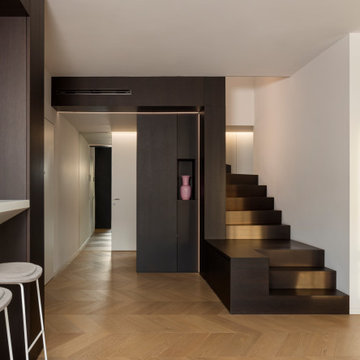
scala di collegamento tra i due piani,
scala su disegno in legno, rovere verniciato scuro.
Al suo interno contiene cassettoni, armadio vestiti e un ripostiglio. Luci led sottili di viabizzuno e aerazione per l'aria condizionata canalizzata.
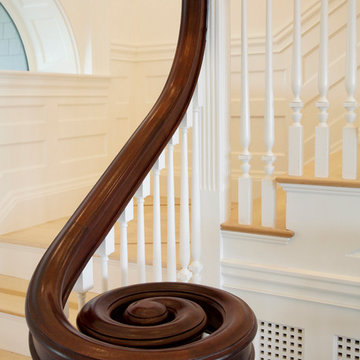
Having been neglected for nearly 50 years, this home was rescued by new owners who sought to restore the home to its original grandeur. Prominently located on the rocky shoreline, its presence welcomes all who enter into Marblehead from the Boston area. The exterior respects tradition; the interior combines tradition with a sparse respect for proportion, scale and unadorned beauty of space and light.
This project was featured in Design New England Magazine. http://bit.ly/SVResurrection
Photo Credit: Eric Roth
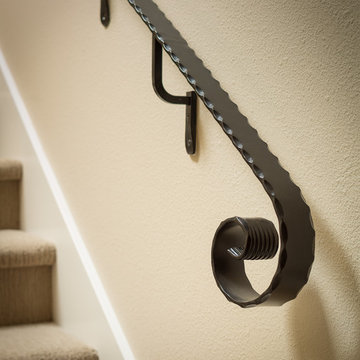
This gorgeous home renovation was a fun project to work on. The goal for the whole-house remodel was to infuse the home with a fresh new perspective while hinting at the traditional Mediterranean flare. We also wanted to balance the new and the old and help feature the customer’s existing character pieces. Let's begin with the custom front door, which is made with heavy distressing and a custom stain, along with glass and wrought iron hardware. The exterior sconces, dark light compliant, are rubbed bronze Hinkley with clear seedy glass and etched opal interior.
Moving on to the dining room, porcelain tile made to look like wood was installed throughout the main level. The dining room floor features a herringbone pattern inlay to define the space and add a custom touch. A reclaimed wood beam with a custom stain and oil-rubbed bronze chandelier creates a cozy and warm atmosphere.
In the kitchen, a hammered copper hood and matching undermount sink are the stars of the show. The tile backsplash is hand-painted and customized with a rustic texture, adding to the charm and character of this beautiful kitchen.
The powder room features a copper and steel vanity and a matching hammered copper framed mirror. A porcelain tile backsplash adds texture and uniqueness.
Lastly, a brick-backed hanging gas fireplace with a custom reclaimed wood mantle is the perfect finishing touch to this spectacular whole house remodel. It is a stunning transformation that truly showcases the artistry of our design and construction teams.
---
Project by Douglah Designs. Their Lafayette-based design-build studio serves San Francisco's East Bay areas, including Orinda, Moraga, Walnut Creek, Danville, Alamo Oaks, Diablo, Dublin, Pleasanton, Berkeley, Oakland, and Piedmont.
For more about Douglah Designs, click here: http://douglahdesigns.com/
To learn more about this project, see here: https://douglahdesigns.com/featured-portfolio/mediterranean-touch/
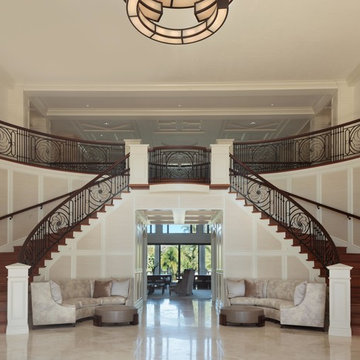
Photo Credit - Lori Hamilton
Inspiration för mycket stora klassiska svängda trappor i trä, med sättsteg i trä
Inspiration för mycket stora klassiska svängda trappor i trä, med sättsteg i trä
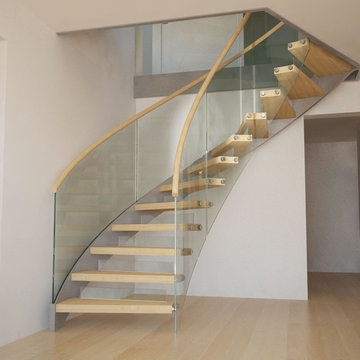
helical stair, curved glass balustrade, curved timber handrail
Bild på en mellanstor funkis svängd trappa i trä, med öppna sättsteg
Bild på en mellanstor funkis svängd trappa i trä, med öppna sättsteg
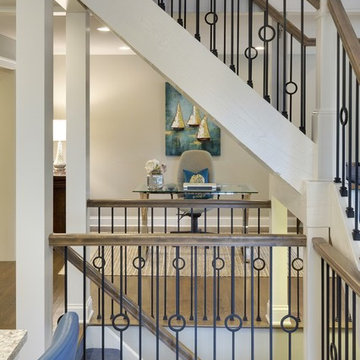
Spacecrafting
Inredning av en klassisk stor u-trappa, med heltäckningsmatta och sättsteg med heltäckningsmatta
Inredning av en klassisk stor u-trappa, med heltäckningsmatta och sättsteg med heltäckningsmatta
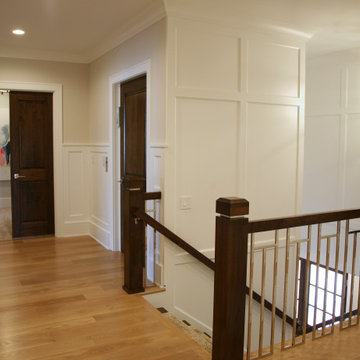
This custom staircase takes chrome to a new level.
Inredning av en klassisk stor l-trappa i trä, med sättsteg i målat trä och räcke i metall
Inredning av en klassisk stor l-trappa i trä, med sättsteg i målat trä och räcke i metall
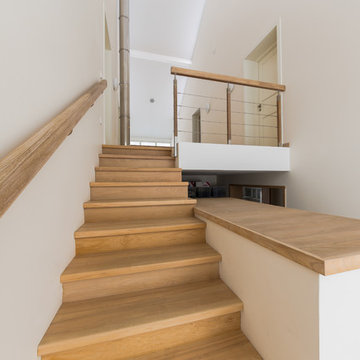
Чернышова Анна, Титенко Екатерина
Exempel på en stor minimalistisk u-trappa i målat trä, med sättsteg i målat trä
Exempel på en stor minimalistisk u-trappa i målat trä, med sättsteg i målat trä
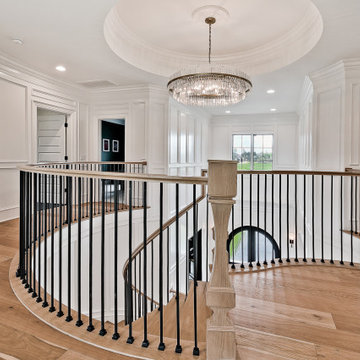
The owner wanted a hidden door in the wainscot panels to hide the half bath, so we designed it and built one in.
Idéer för att renovera en stor vintage svängd trappa i trä, med sättsteg i trä och räcke i trä
Idéer för att renovera en stor vintage svängd trappa i trä, med sättsteg i trä och räcke i trä
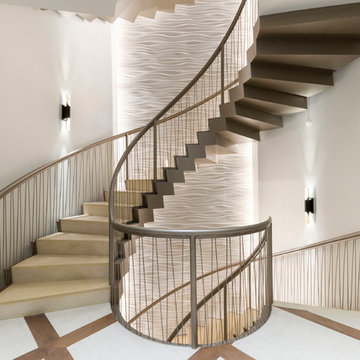
This zig zag stringer staircase with thin rod vertical infill for the railings was installed in a brownstone in NYC.
Foto på en funkis trappa
Foto på en funkis trappa

With two teen daughters, a one bathroom house isn’t going to cut it. In order to keep the peace, our clients tore down an existing house in Richmond, BC to build a dream home suitable for a growing family. The plan. To keep the business on the main floor, complete with gym and media room, and have the bedrooms on the upper floor to retreat to for moments of tranquility. Designed in an Arts and Crafts manner, the home’s facade and interior impeccably flow together. Most of the rooms have craftsman style custom millwork designed for continuity. The highlight of the main floor is the dining room with a ridge skylight where ship-lap and exposed beams are used as finishing touches. Large windows were installed throughout to maximize light and two covered outdoor patios built for extra square footage. The kitchen overlooks the great room and comes with a separate wok kitchen. You can never have too many kitchens! The upper floor was designed with a Jack and Jill bathroom for the girls and a fourth bedroom with en-suite for one of them to move to when the need presents itself. Mom and dad thought things through and kept their master bedroom and en-suite on the opposite side of the floor. With such a well thought out floor plan, this home is sure to please for years to come.
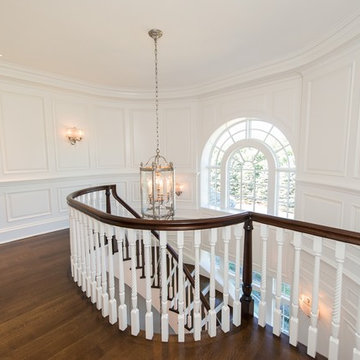
Photographer: Kevin Colquhoun
Idéer för att renovera en mycket stor vintage rak trappa i trä, med sättsteg i trä
Idéer för att renovera en mycket stor vintage rak trappa i trä, med sättsteg i trä
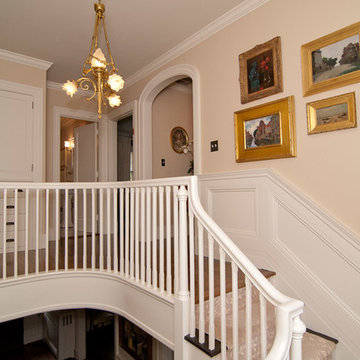
Foto på en vintage u-trappa, med heltäckningsmatta och sättsteg med heltäckningsmatta
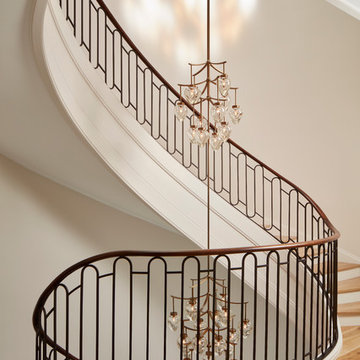
The skylight over the main stair not only became a design focal point with a custom stained glass pattern, but also had to support a three story custom chandelier. BGD&C was able to integrate the structure into the decorative skylight without it losing its design aesthetic.
Architecture, Design & Construction by BGD&C
Interior Design by Kaldec Architecture + Design
Exterior Photography: Tony Soluri
Interior Photography: Nathan Kirkman
1 103 foton på beige trappa
7
