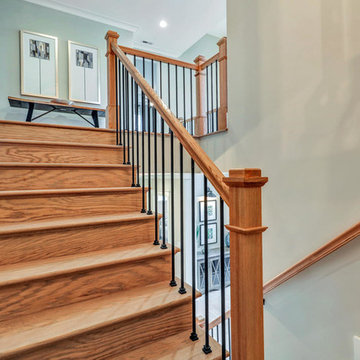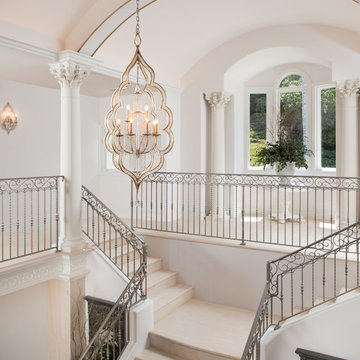1 103 foton på beige trappa
Sortera efter:
Budget
Sortera efter:Populärt i dag
81 - 100 av 1 103 foton
Artikel 1 av 3
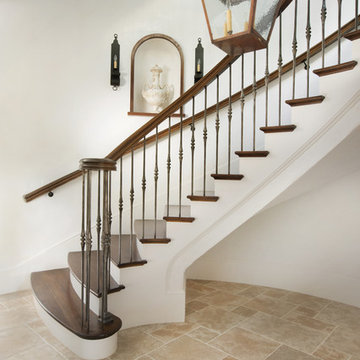
3 Story spiral staircase that winds from the Gabriel Design Showroom to the personal condo. 3 copper chandeliers, hanging at different lengths, are beautiful accents to the space. Two niches, formed into the plaster walls, with large urns are prominent as you wind up the stairs
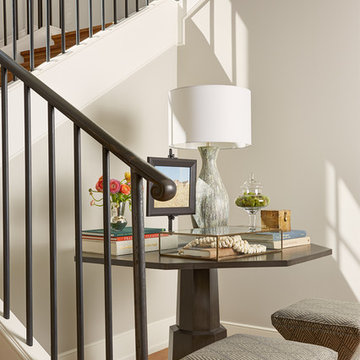
Susan Gilmore
Idéer för en mycket stor klassisk flytande trappa i trä, med sättsteg i trä och räcke i metall
Idéer för en mycket stor klassisk flytande trappa i trä, med sättsteg i trä och räcke i metall
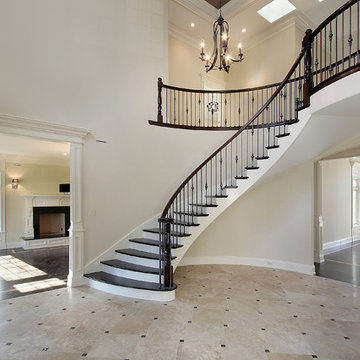
Based in New York, Old World Stairs & Restoration is a trusted name for any staircase related work in the Manhattan, Brooklyn, and New Jersey.
Bild på en stor vintage svängd trappa i trä, med sättsteg i målat trä
Bild på en stor vintage svängd trappa i trä, med sättsteg i målat trä
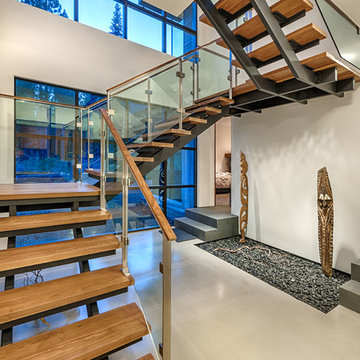
This 4 bedroom (2 en suite), 4.5 bath home features vertical board–formed concrete expressed both outside and inside, complemented by exposed structural steel, Western Red Cedar siding, gray stucco, and hot rolled steel soffits. An outdoor patio features a covered dining area and fire pit. Hydronically heated with a supplemental forced air system; a see-through fireplace between dining and great room; Henrybuilt cabinetry throughout; and, a beautiful staircase by MILK Design (Chicago). The owner contributed to many interior design details, including tile selection and layout.
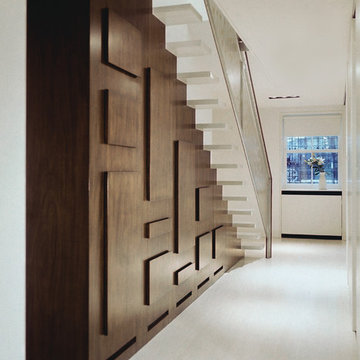
Catherine Tighe
Idéer för mellanstora funkis flytande trappor i trä, med sättsteg i trä
Idéer för mellanstora funkis flytande trappor i trä, med sättsteg i trä
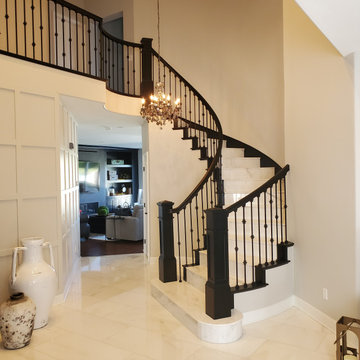
Inredning av en klassisk stor svängd trappa i marmor, med sättsteg i marmor och räcke i flera material
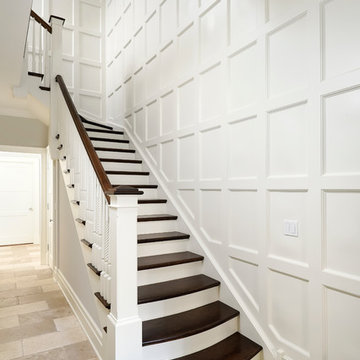
Elizabeth Taich Design is a Chicago-based full-service interior architecture and design firm that specializes in sophisticated yet livable environments.
IC360 Images
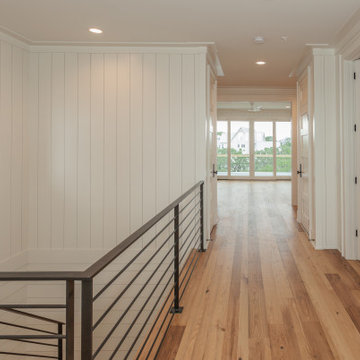
Wormy Chestnut floor through-out. Horizontal & vertical shiplap wall covering. Iron deatils in the custom railing & custom barn doors.
Maritim inredning av en stor u-trappa i trä, med sättsteg i målat trä och räcke i metall
Maritim inredning av en stor u-trappa i trä, med sättsteg i målat trä och räcke i metall
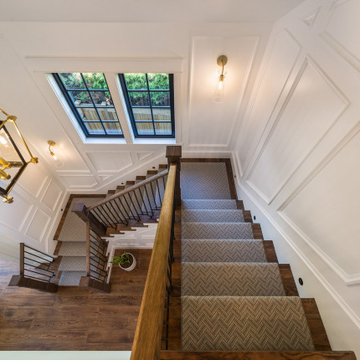
With two teen daughters, a one bathroom house isn’t going to cut it. In order to keep the peace, our clients tore down an existing house in Richmond, BC to build a dream home suitable for a growing family. The plan. To keep the business on the main floor, complete with gym and media room, and have the bedrooms on the upper floor to retreat to for moments of tranquility. Designed in an Arts and Crafts manner, the home’s facade and interior impeccably flow together. Most of the rooms have craftsman style custom millwork designed for continuity. The highlight of the main floor is the dining room with a ridge skylight where ship-lap and exposed beams are used as finishing touches. Large windows were installed throughout to maximize light and two covered outdoor patios built for extra square footage. The kitchen overlooks the great room and comes with a separate wok kitchen. You can never have too many kitchens! The upper floor was designed with a Jack and Jill bathroom for the girls and a fourth bedroom with en-suite for one of them to move to when the need presents itself. Mom and dad thought things through and kept their master bedroom and en-suite on the opposite side of the floor. With such a well thought out floor plan, this home is sure to please for years to come.
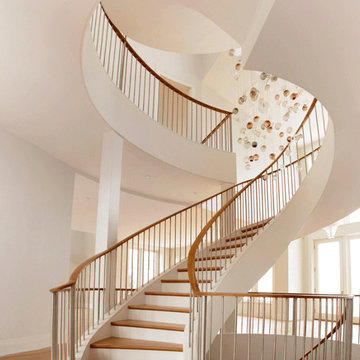
Horner Millwork, Built by Cooper Stairworks, Nicholaeff Architecture + Design
Bild på en mycket stor funkis spiraltrappa i trä, med sättsteg i metall
Bild på en mycket stor funkis spiraltrappa i trä, med sättsteg i metall
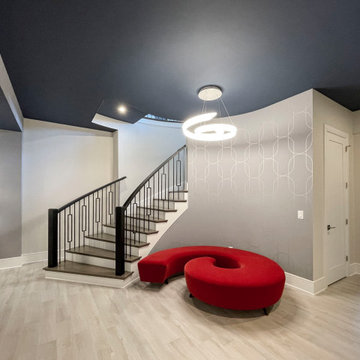
Dark-stained oak treads with square noses and black-painted square newels, combined with a modern metal balustrade make a one-of-a-kind architectural statement in this massive and gorgeous home in Leesburg; the stairs add elegance to the sophisticated open spaces. CSC 1976-2023 © Century Stair Company ® All rights reserved.
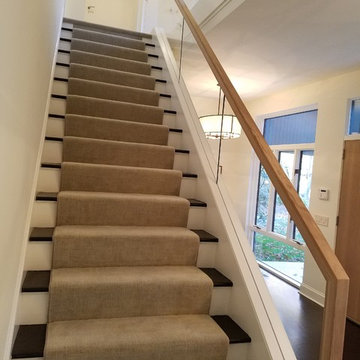
Custom glass and wood railing installation
Inredning av en modern mellanstor rak trappa i trä, med sättsteg i trä och räcke i flera material
Inredning av en modern mellanstor rak trappa i trä, med sättsteg i trä och räcke i flera material
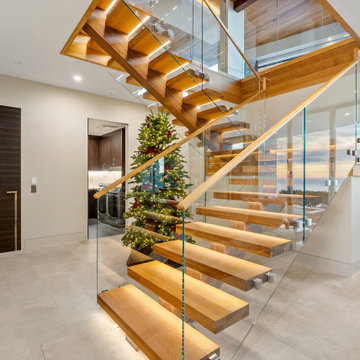
Inspiration för en stor funkis rak trappa i trä, med öppna sättsteg och räcke i glas
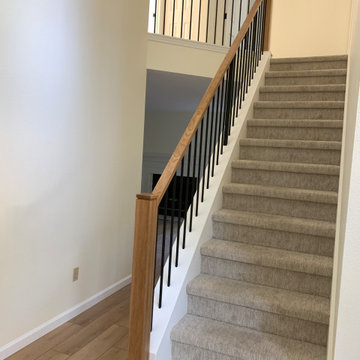
Foto på en mellanstor funkis rak trappa, med heltäckningsmatta, sättsteg med heltäckningsmatta och räcke i flera material
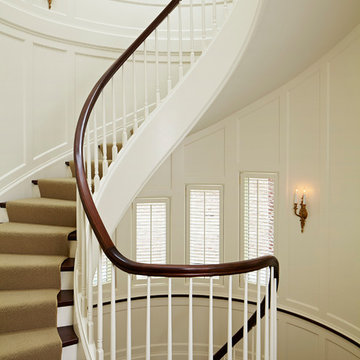
Rising amidst the grand homes of North Howe Street, this stately house has more than 6,600 SF. In total, the home has seven bedrooms, six full bathrooms and three powder rooms. Designed with an extra-wide floor plan (21'-2"), achieved through side-yard relief, and an attached garage achieved through rear-yard relief, it is a truly unique home in a truly stunning environment.
The centerpiece of the home is its dramatic, 11-foot-diameter circular stair that ascends four floors from the lower level to the roof decks where panoramic windows (and views) infuse the staircase and lower levels with natural light. Public areas include classically-proportioned living and dining rooms, designed in an open-plan concept with architectural distinction enabling them to function individually. A gourmet, eat-in kitchen opens to the home's great room and rear gardens and is connected via its own staircase to the lower level family room, mud room and attached 2-1/2 car, heated garage.
The second floor is a dedicated master floor, accessed by the main stair or the home's elevator. Features include a groin-vaulted ceiling; attached sun-room; private balcony; lavishly appointed master bath; tremendous closet space, including a 120 SF walk-in closet, and; an en-suite office. Four family bedrooms and three bathrooms are located on the third floor.
This home was sold early in its construction process.
Nathan Kirkman
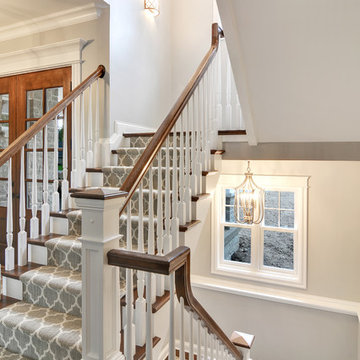
Photography by Angelo Daluisio of main staircase
Idéer för stora vintage u-trappor i trä, med sättsteg i målat trä och räcke i trä
Idéer för stora vintage u-trappor i trä, med sättsteg i målat trä och räcke i trä

Inredning av en lantlig mycket stor svängd trappa i trä, med sättsteg i trä och räcke i trä
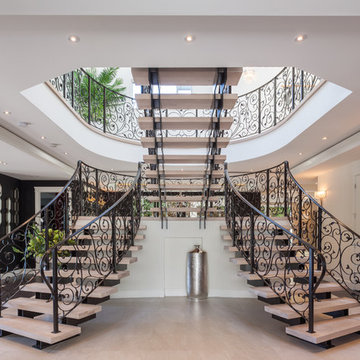
MyHomedesigner.com
Inspiration för stora klassiska svängda trappor i kalk, med öppna sättsteg och räcke i metall
Inspiration för stora klassiska svängda trappor i kalk, med öppna sättsteg och räcke i metall
1 103 foton på beige trappa
5
