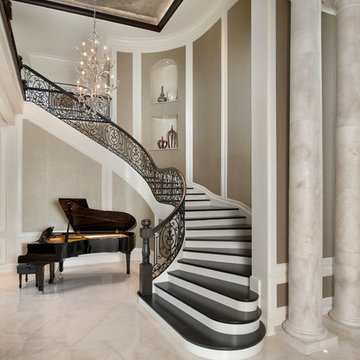1 105 foton på beige trappa
Sortera efter:
Budget
Sortera efter:Populärt i dag
21 - 40 av 1 105 foton
Artikel 1 av 3
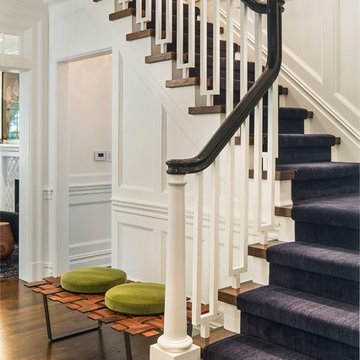
Jon Wallen
Inspiration för mellanstora klassiska l-trappor i trä, med sättsteg i målat trä
Inspiration för mellanstora klassiska l-trappor i trä, med sättsteg i målat trä
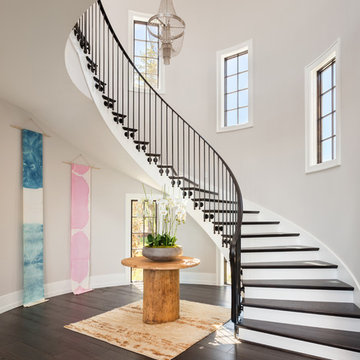
Justin Krug Photography
Klassisk inredning av en mycket stor svängd trappa i trä
Klassisk inredning av en mycket stor svängd trappa i trä

Milbrook Homes
Inspiration för mellanstora moderna raka trappor i trä, med öppna sättsteg
Inspiration för mellanstora moderna raka trappor i trä, med öppna sättsteg

Shadow newel cap in White Oak with metal balusters.
Exempel på en mellanstor modern rak trappa, med heltäckningsmatta, sättsteg med heltäckningsmatta och räcke i flera material
Exempel på en mellanstor modern rak trappa, med heltäckningsmatta, sättsteg med heltäckningsmatta och räcke i flera material
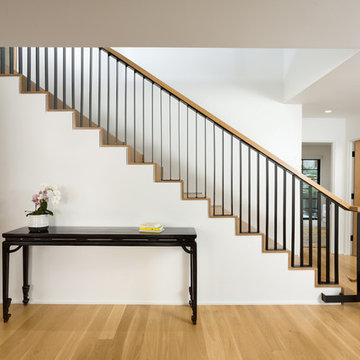
Stair to second floor with Den at left and Powder Room at right. Photo by Clark Dugger. Furnishings by Susan Deneau Interior Design
Inspiration för mellanstora 60 tals raka trappor i trä, med sättsteg i trä och räcke i metall
Inspiration för mellanstora 60 tals raka trappor i trä, med sättsteg i trä och räcke i metall
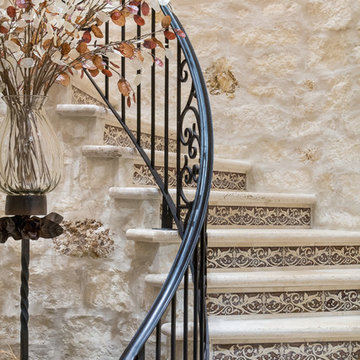
Staircase Waterfront Texas Tuscan Villa by Zbranek and Holt Custom Homes, Austin and Horseshoe Bay Custom Home Builders
Inspiration för stora medelhavsstil svängda trappor i kalk, med sättsteg i kakel och räcke i metall
Inspiration för stora medelhavsstil svängda trappor i kalk, med sättsteg i kakel och räcke i metall
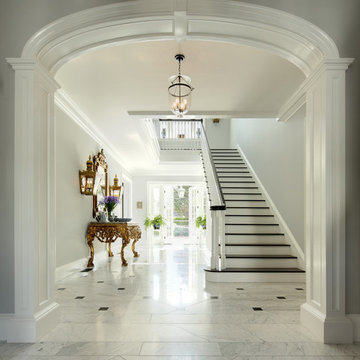
Erhard Pfeiffer
Exempel på en stor klassisk rak trappa i trä, med sättsteg i målat trä
Exempel på en stor klassisk rak trappa i trä, med sättsteg i målat trä
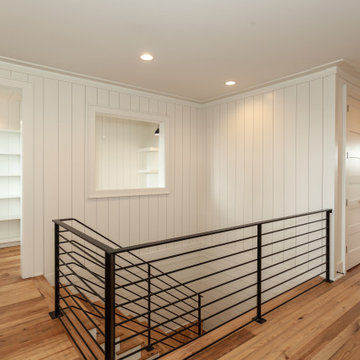
Wormy Chestnut floor through-out. Horizontal & vertical shiplap wall covering. Iron deatils in the custom railing & custom barn doors.
Inredning av en maritim stor u-trappa i trä, med sättsteg i målat trä och räcke i metall
Inredning av en maritim stor u-trappa i trä, med sättsteg i målat trä och räcke i metall
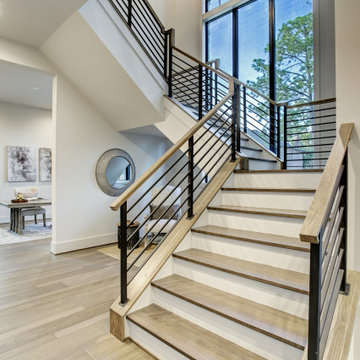
Modern inredning av en mycket stor u-trappa, med sättsteg i trä och räcke i flera material
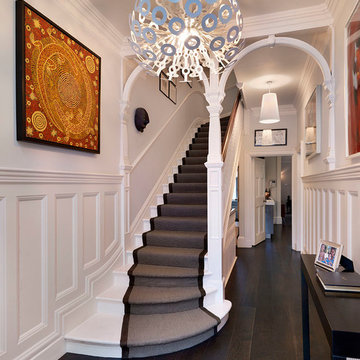
Keeping period features and character with these arches created a beautiful entrance hallway
TylerMandic Ltd
Exempel på en stor klassisk trappa
Exempel på en stor klassisk trappa

The staircase showcases hardwood tread and risers to the second floor, also all hardwood hallways.
Idéer för mellanstora funkis u-trappor i trä, med sättsteg i trä och räcke i metall
Idéer för mellanstora funkis u-trappor i trä, med sättsteg i trä och räcke i metall
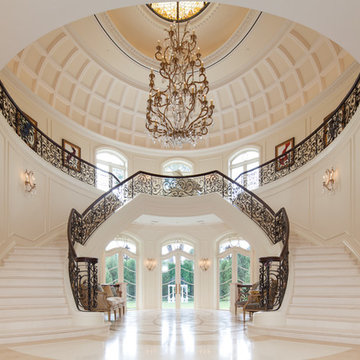
As you enter Le Grand Rêve the interior of the rotunda greets you in spectacular fashion. The railings of the marble stone staircase are black wrought iron with 24k gold accents and wooden handrails. The wall sconces and Rotunda Chandelier are 24k gold and Quartz crystal. The inside of the Rotunda dome is custom hand made inlaid Venetian Plaster Moulding. A Tiffany glass dome crowns the very top of the rotunda. Incredible.
Miller + Miller Architectural Photography

Maple plank flooring and white curved walls emphasize the continuous lines and modern geometry of the second floor hallway and staircase. Designed by Architect Philetus Holt III, HMR Architects and built by Lasley Construction.
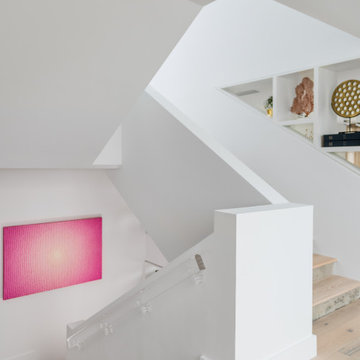
Modern staircase with acrylic hand rail and curated art pieces.
Exempel på en stor maritim u-trappa i trä, med sättsteg i betong
Exempel på en stor maritim u-trappa i trä, med sättsteg i betong
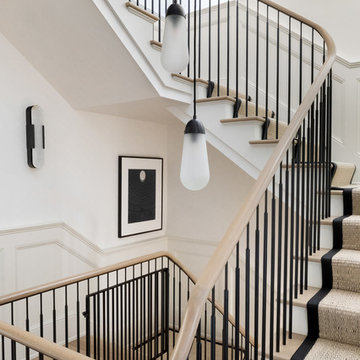
Austin Victorian by Chango & Co.
Architectural Advisement & Interior Design by Chango & Co.
Architecture by William Hablinski
Construction by J Pinnelli Co.
Photography by Sarah Elliott
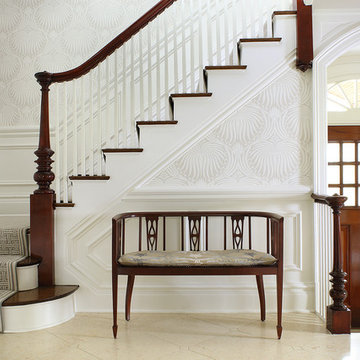
A light filled entry utilizing antique pieces with updated upholstery. Photography by Peter Rymwid.
Bild på en mellanstor vintage l-trappa i trä, med räcke i trä och sättsteg i målat trä
Bild på en mellanstor vintage l-trappa i trä, med räcke i trä och sättsteg i målat trä

Tucked away in a row of terraced houses in Stoke Newington, this Victorian home has been renovated into a contemporary modernised property with numerous architectural glazing features to maximise natural light and give the appearance of greater internal space. 21st-Century living dictates bright sociable spaces that are more compatible with modern family life. A combination of different window features plus a few neat architectural tricks visually connect the numerous spaces…
A contemporary glazed roof over the rebuilt side extension on the lower ground floor floods the interior of the property with glorious natural light. A large angled rooflight over the stairway is bonded to the end of the flat glass rooflights over the side extension. This provides a seamless transition as you move through the different levels of the property and directs the eye downwards into extended areas making the room feel much bigger. The SUNFLEX bifold doors at the rear of the kitchen leading into the garden link the internal and external spaces extremely well. More lovely light cascades in through the doors, whether they are open or shut. A cute window seat makes for a fabulous personal space to be able to enjoy the outside views within the comfort of the home too.
A frameless glass balustrade descending the stairwell permits the passage of light through the property and whilst it provides a necessary partition to separate the areas, it removes any visual obstruction between them so they still feel unified. The clever use of space and adaption of flooring levels has significantly transformed the property, making it an extremely desirable home with fantastic living areas. No wonder it sold for nearly two million recently!

This home is designed to be accessible for all three floors of the home via the residential elevator shown in the photo. The elevator runs through the core of the house, from the basement to rooftop deck. Alongside the elevator, the steel and walnut floating stair provides a feature in the space.
Design by: H2D Architecture + Design
www.h2darchitects.com
#kirklandarchitect
#kirklandcustomhome
#kirkland
#customhome
#greenhome
#sustainablehomedesign
#residentialelevator
#concreteflooring
1 105 foton på beige trappa
2
