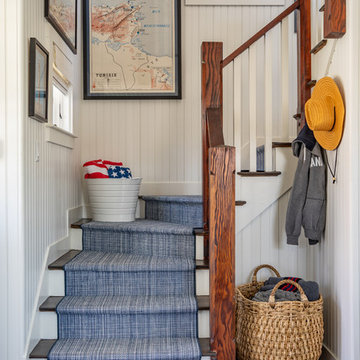5 471 foton på beige trappa
Sortera efter:
Budget
Sortera efter:Populärt i dag
161 - 180 av 5 471 foton
Artikel 1 av 3

Inredning av en modern u-trappa i trä, med öppna sättsteg och räcke i glas
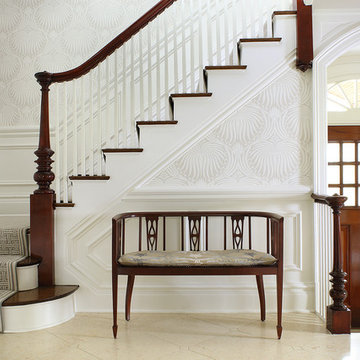
A light filled entry utilizing antique pieces with updated upholstery. Photography by Peter Rymwid.
Bild på en mellanstor vintage l-trappa i trä, med räcke i trä och sättsteg i målat trä
Bild på en mellanstor vintage l-trappa i trä, med räcke i trä och sättsteg i målat trä
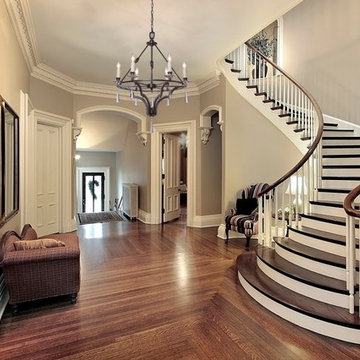
Idéer för mellanstora vintage svängda trappor i trä, med sättsteg i trä och räcke i trä

Idéer för att renovera en mellanstor rustik u-trappa i trä, med sättsteg i trä och räcke i trä
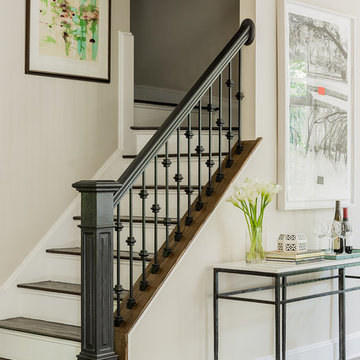
Janine Dowling Design, Inc.
www.janinedowling.com
Michael J. Lee Photography
Bild på en mellanstor vintage l-trappa i trä, med sättsteg i målat trä och räcke i flera material
Bild på en mellanstor vintage l-trappa i trä, med sättsteg i målat trä och räcke i flera material

Inspiration för mellanstora klassiska raka trappor, med heltäckningsmatta och räcke i metall

Idéer för stora lantliga l-trappor i trä, med sättsteg i trä och räcke i trä

Tucked away in a row of terraced houses in Stoke Newington, this Victorian home has been renovated into a contemporary modernised property with numerous architectural glazing features to maximise natural light and give the appearance of greater internal space. 21st-Century living dictates bright sociable spaces that are more compatible with modern family life. A combination of different window features plus a few neat architectural tricks visually connect the numerous spaces…
A contemporary glazed roof over the rebuilt side extension on the lower ground floor floods the interior of the property with glorious natural light. A large angled rooflight over the stairway is bonded to the end of the flat glass rooflights over the side extension. This provides a seamless transition as you move through the different levels of the property and directs the eye downwards into extended areas making the room feel much bigger. The SUNFLEX bifold doors at the rear of the kitchen leading into the garden link the internal and external spaces extremely well. More lovely light cascades in through the doors, whether they are open or shut. A cute window seat makes for a fabulous personal space to be able to enjoy the outside views within the comfort of the home too.
A frameless glass balustrade descending the stairwell permits the passage of light through the property and whilst it provides a necessary partition to separate the areas, it removes any visual obstruction between them so they still feel unified. The clever use of space and adaption of flooring levels has significantly transformed the property, making it an extremely desirable home with fantastic living areas. No wonder it sold for nearly two million recently!
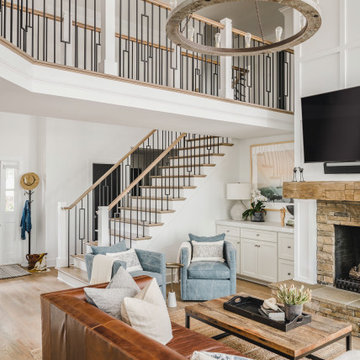
We took advantage of the double volume ceiling height in the living room and added millwork to the stone fireplace, a reclaimed wood beam and a gorgeous, chandelier. The staircase and catwalk formed a large part of the open plan living space. We updated the handrails and spindles with more contemporary square options which transformed the space.
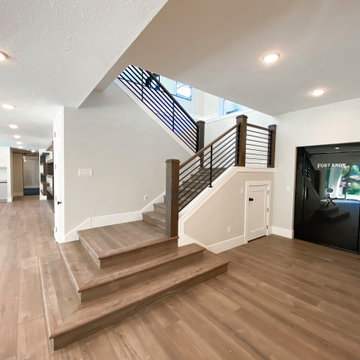
This stairwell opens up to the main entertainment space in the basement. The vault door was installed on a completely concrete room to provide a true large safe or safe room.

Mid Century Modern Contemporary design. White quartersawn veneer oak cabinets and white paint Crystal Cabinets
Inspiration för en mycket stor 50 tals u-trappa i trä, med sättsteg i trä och räcke i metall
Inspiration för en mycket stor 50 tals u-trappa i trä, med sättsteg i trä och räcke i metall

Inredning av en modern mellanstor flytande trappa i trä, med öppna sättsteg och räcke i metall
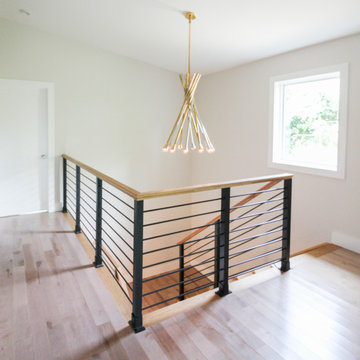
Expansive straight lines define this modern staircase, which features natural/blond hues Hickory steps and stringers that match the linear and smooth hand rail. The stairway's horizontal black rails and symmetrically spaced vertical balusters, allow for plenty of natural light to travel throughout the open stairwell and into the adjacent open areas. CSC 1976-2020 © Century Stair Company ® All rights reserved.
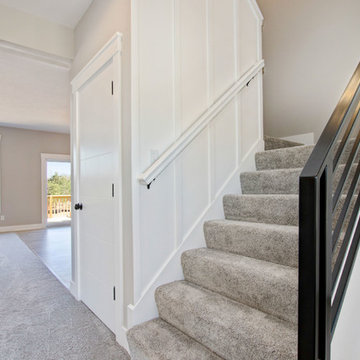
Inredning av en klassisk stor l-trappa, med heltäckningsmatta, sättsteg med heltäckningsmatta och räcke i flera material

This home is designed to be accessible for all three floors of the home via the residential elevator shown in the photo. The elevator runs through the core of the house, from the basement to rooftop deck. Alongside the elevator, the steel and walnut floating stair provides a feature in the space.
Design by: H2D Architecture + Design
www.h2darchitects.com
#kirklandarchitect
#kirklandcustomhome
#kirkland
#customhome
#greenhome
#sustainablehomedesign
#residentialelevator
#concreteflooring
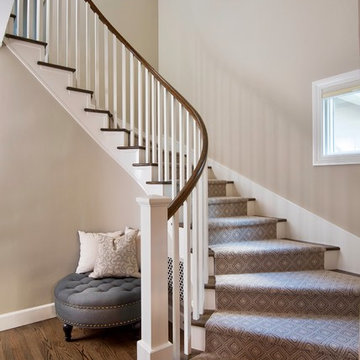
Photo Credits to Bernie Grijalva
Foto på en mellanstor vintage trappa, med heltäckningsmatta, sättsteg med heltäckningsmatta och räcke i trä
Foto på en mellanstor vintage trappa, med heltäckningsmatta, sättsteg med heltäckningsmatta och räcke i trä
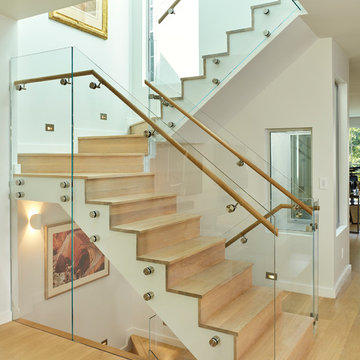
Ken Gutmaker
Idéer för funkis u-trappor i trä, med sättsteg i trä och räcke i flera material
Idéer för funkis u-trappor i trä, med sättsteg i trä och räcke i flera material
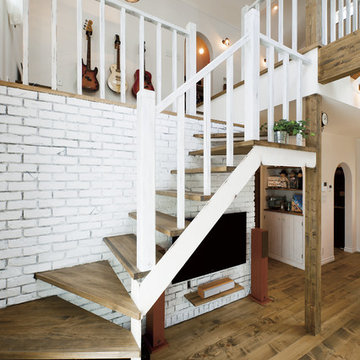
森の中に佇む、絵本で見たようなかわいいお家
Idéer för att renovera en lantlig svängd trappa i trä, med öppna sättsteg och räcke i trä
Idéer för att renovera en lantlig svängd trappa i trä, med öppna sättsteg och räcke i trä
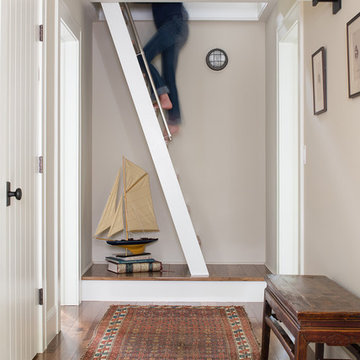
Scott Amundson Photography
Idéer för maritima raka trappor, med räcke i metall
Idéer för maritima raka trappor, med räcke i metall
5 471 foton på beige trappa
9
