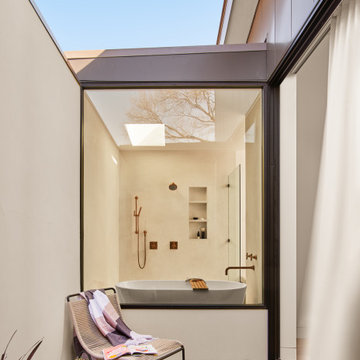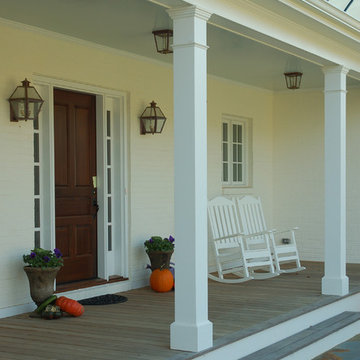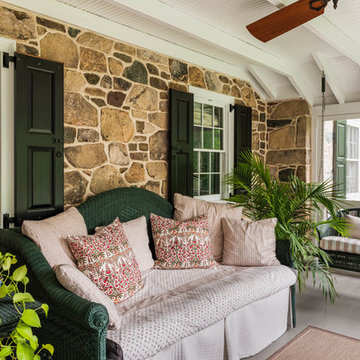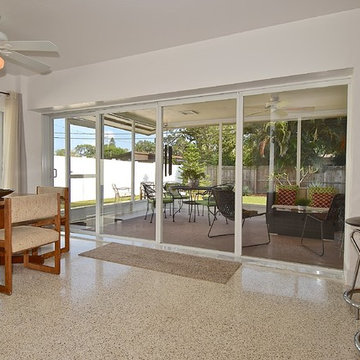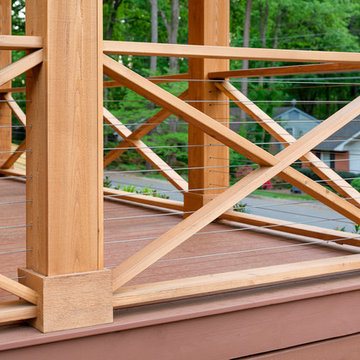3 656 foton på beige, turkos veranda
Sortera efter:
Budget
Sortera efter:Populärt i dag
201 - 220 av 3 656 foton
Artikel 1 av 3
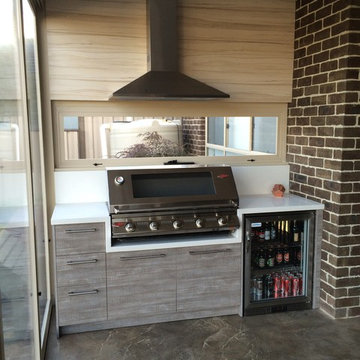
To execute this outdoor alfresco kitchen to meet and exceed Australian Fire Safety Standards, we used complete reconstituted stone bench tops and included this beside and around the entire built-in BBQ. Heat and moisture resistant board was used for the doors and carcasses to give a luxurious feel to this outdoor kitchen. Complete with an outdoor dining table and chairs, an outdoor bar fridge and an outdoor rangehood, this space is sure to be bustling with entertainment all year round.
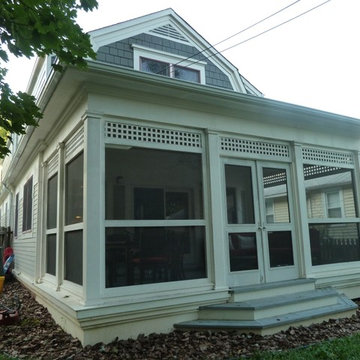
Arimse Architects
Idéer för små amerikanska innätade verandor på baksidan av huset, med takförlängning
Idéer för små amerikanska innätade verandor på baksidan av huset, med takförlängning
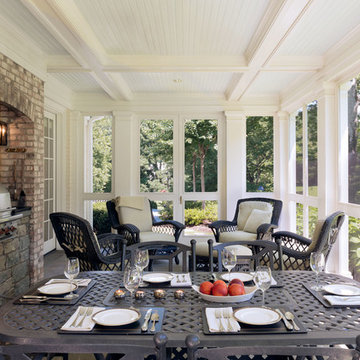
Catherine Tighe
Inspiration för en stor vintage veranda på baksidan av huset, med naturstensplattor och takförlängning
Inspiration för en stor vintage veranda på baksidan av huset, med naturstensplattor och takförlängning
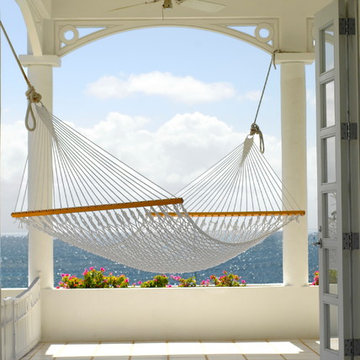
Hammock at Porch
- Photo: Kathryn Barnard
Idéer för maritima verandor på baksidan av huset, med kakelplattor och takförlängning
Idéer för maritima verandor på baksidan av huset, med kakelplattor och takförlängning

View of an outdoor cooking space custom designed & fabricated of raw steel & reclaimed wood. The motorized awning door concealing a large outdoor television in the vent hood is shown open. The cabinetry includes a built-in ice chest.
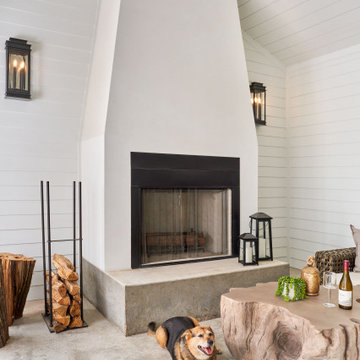
Photography by Ryan Davis | CG&S Design-Build
Inredning av en klassisk mellanstor veranda på baksidan av huset, med en eldstad
Inredning av en klassisk mellanstor veranda på baksidan av huset, med en eldstad
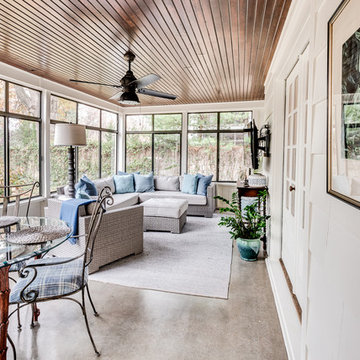
screened porch
photo by Sara Terranova
Exempel på en mellanstor klassisk veranda på baksidan av huset, med betongplatta och takförlängning
Exempel på en mellanstor klassisk veranda på baksidan av huset, med betongplatta och takförlängning
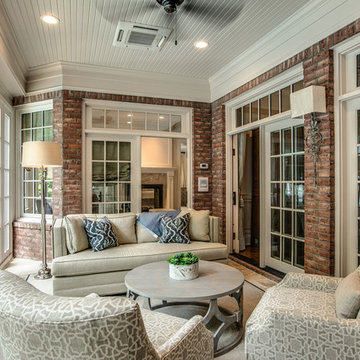
Showcase by Agent
Inspiration för mellanstora klassiska innätade verandor på baksidan av huset, med kakelplattor och takförlängning
Inspiration för mellanstora klassiska innätade verandor på baksidan av huset, med kakelplattor och takförlängning
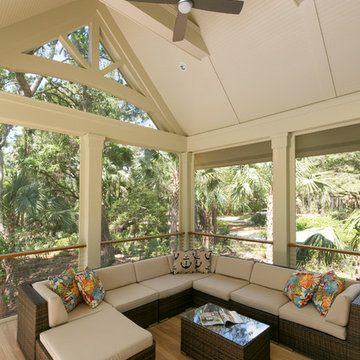
Photo: Patrick Brickman- Charleston Home & Design
Klassisk inredning av en mellanstor innätad veranda på baksidan av huset, med takförlängning
Klassisk inredning av en mellanstor innätad veranda på baksidan av huset, med takförlängning
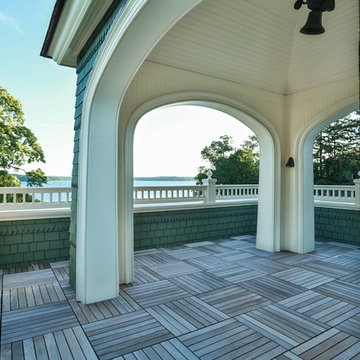
Lowell Custom Homes, Lake Geneva, WI. Lake house in Fontana, Wi. Balcony below steeple on classic shingle style architecture featuring fine exterior detailing and finished in Benjamin Moore’s Great Barrington Green HC122 with French Vanilla trim. The roof is Cedar Shake with Copper Gutters and Downspouts.
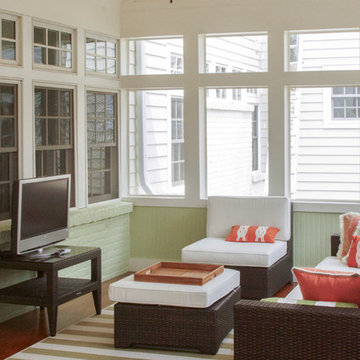
Screen porch addition seating area with ceiling fan is perfect for entertaining or enjoying your morning coffee and crossword. The windows of the existing home are echoed beautifully in the screen windows. The vaulted ceiling , lighting and ceiling fan complete the porch.
Photo by Lynn Siegfried, homestreetstudio.com.
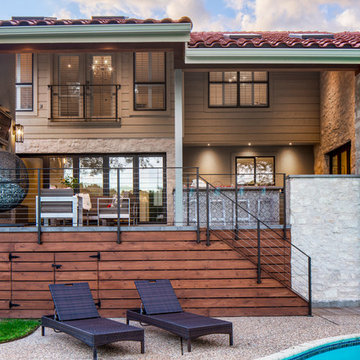
Photo by Tre Dunham
Idéer för att renovera en mellanstor funkis veranda på baksidan av huset, med takförlängning
Idéer för att renovera en mellanstor funkis veranda på baksidan av huset, med takförlängning
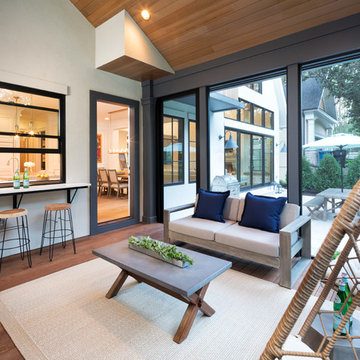
2018 Artisan Home Tour
Photo: LandMark Photography
Builder: John Kraemer & Sons
Inredning av en veranda
Inredning av en veranda
3 656 foton på beige, turkos veranda
11
