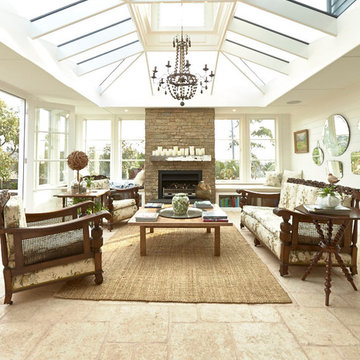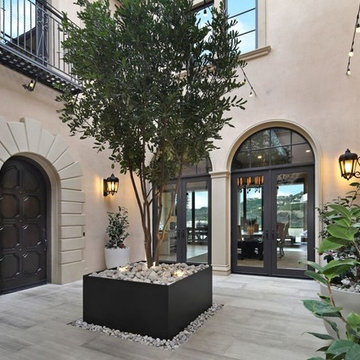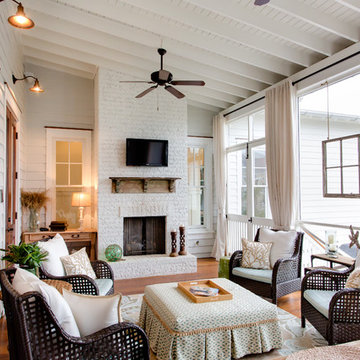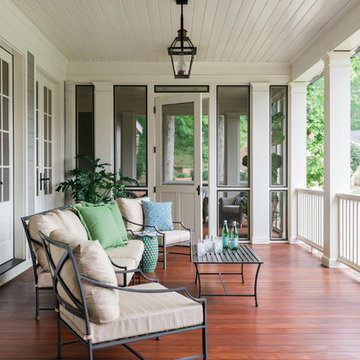3 651 foton på beige, turkos veranda
Sortera efter:
Budget
Sortera efter:Populärt i dag
121 - 140 av 3 651 foton
Artikel 1 av 3
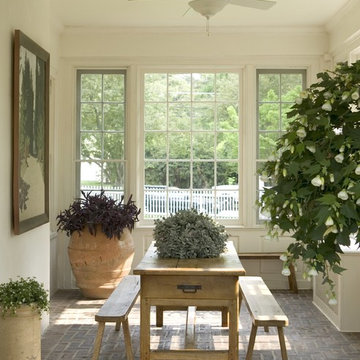
conservatory/sun room
Idéer för vintage verandor, med marksten i tegel och takförlängning
Idéer för vintage verandor, med marksten i tegel och takförlängning
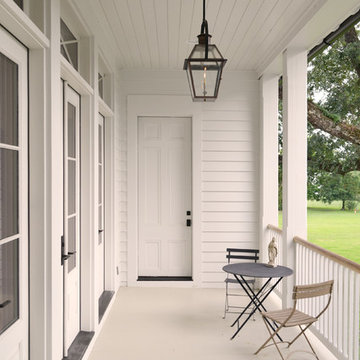
Idéer för att renovera en vintage veranda, med trädäck och takförlängning

Contractor: Hughes & Lynn Building & Renovations
Photos: Max Wedge Photography
Foto på en stor vintage innätad veranda på baksidan av huset, med trädäck och takförlängning
Foto på en stor vintage innätad veranda på baksidan av huset, med trädäck och takförlängning
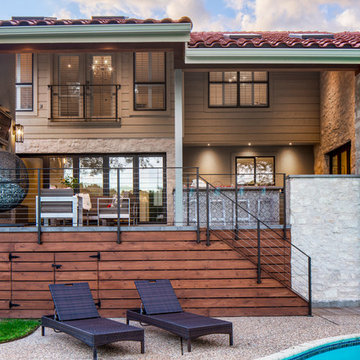
Photo by Tre Dunham
Idéer för att renovera en mellanstor funkis veranda på baksidan av huset, med takförlängning
Idéer för att renovera en mellanstor funkis veranda på baksidan av huset, med takförlängning
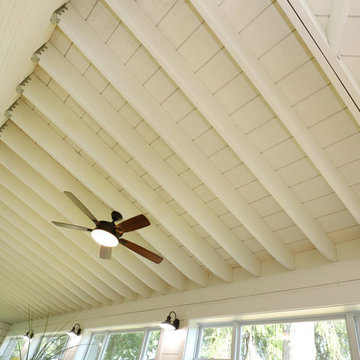
The owners of this beautiful historic farmhouse had been painstakingly restoring it bit by bit. One of the last items on their list was to create a wrap-around front porch to create a more distinct and obvious entrance to the front of their home.
Aside from the functional reasons for the new porch, our client also had very specific ideas for its design. She wanted to recreate her grandmother’s porch so that she could carry on the same wonderful traditions with her own grandchildren someday.
Key requirements for this front porch remodel included:
- Creating a seamless connection to the main house.
- A floorplan with areas for dining, reading, having coffee and playing games.
- Respecting and maintaining the historic details of the home and making sure the addition felt authentic.
Upon entering, you will notice the authentic real pine porch decking.
Real windows were used instead of three season porch windows which also have molding around them to match the existing home’s windows.
The left wing of the porch includes a dining area and a game and craft space.
Ceiling fans provide light and additional comfort in the summer months. Iron wall sconces supply additional lighting throughout.
Exposed rafters with hidden fasteners were used in the ceiling.
Handmade shiplap graces the walls.
On the left side of the front porch, a reading area enjoys plenty of natural light from the windows.
The new porch blends perfectly with the existing home much nicer front facade. There is a clear front entrance to the home, where previously guests weren’t sure where to enter.
We successfully created a place for the client to enjoy with her future grandchildren that’s filled with nostalgic nods to the memories she made with her own grandmother.
"We have had many people who asked us what changed on the house but did not know what we did. When we told them we put the porch on, all of them made the statement that they did not notice it was a new addition and fit into the house perfectly.”
– Homeowner

View of the porch looking towards the new family room. The door leads into the mudroom.
Photography: Marc Anthony Photography
Idéer för att renovera en mellanstor amerikansk innätad veranda längs med huset, med trädäck och takförlängning
Idéer för att renovera en mellanstor amerikansk innätad veranda längs med huset, med trädäck och takförlängning
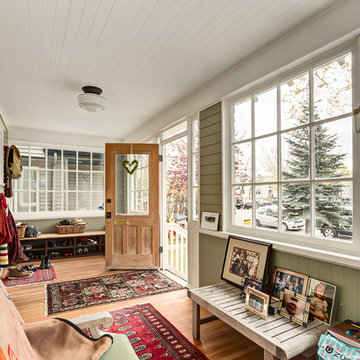
The vastly under-appreciated enclosed front porch. The builders in early and mid-20th century were on to something with this architectural feature. The owners of this heritage home wanted to retain the home's character while updating its energy efficiency and improving its overall flow and finishings.
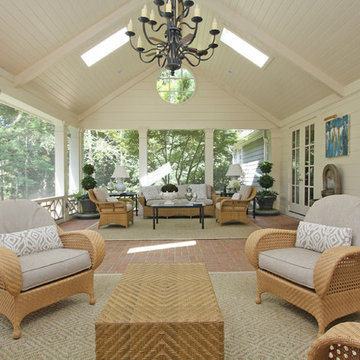
T&T Photos
Inspiration för stora klassiska verandor, med en eldstad, marksten i tegel och takförlängning
Inspiration för stora klassiska verandor, med en eldstad, marksten i tegel och takförlängning
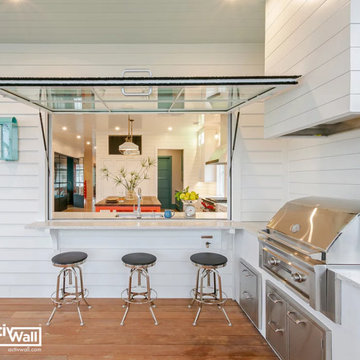
For some design inspiration with a Lowcountry feel, check out this custom home on Sullivan's Island, as featured in Charleston Home + Design Magazine.
The ActivWall Gas Strut Window used creates a stylish and functional indoor-outdoor entertaining space. For added peace of mind, our products are impact tested for safety in hurricane zones and include a 10-year residential warranty.
Architect: Clarke Design Group
Builder: Diament Building Corp.
Designer: LuAnn Oliver McCants
#GasStrutWindow #CoastalLiving #MadeinUSA Martinsville Made #CharlestonSC
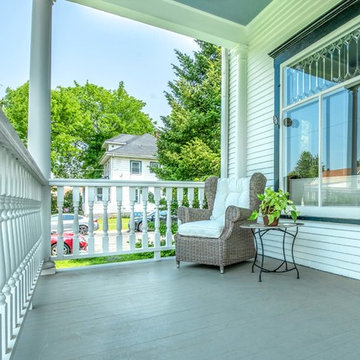
Fiberglass structural columns support the roof system.
A&J Photography, Inc.
Inspiration för en mellanstor vintage veranda framför huset, med betongplatta och takförlängning
Inspiration för en mellanstor vintage veranda framför huset, med betongplatta och takförlängning
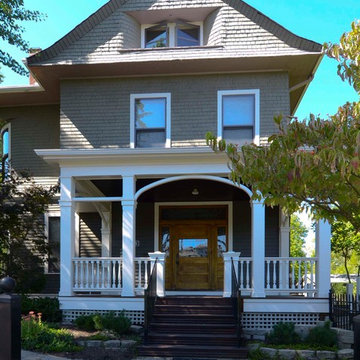
Inspiration för mellanstora klassiska verandor framför huset, med trädäck och takförlängning

This outdoor kitchen area is an extension of the tv cabinet within the dwelling. The exterior cladding to the residence continues onto the joinery fronts. The concrete benchtop provides a practical yet stylish solution as a BBQ benchtop
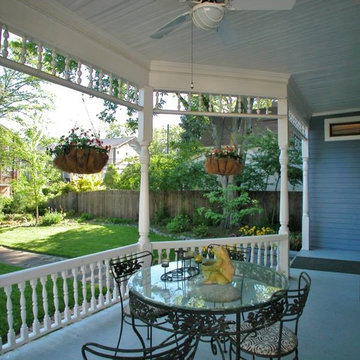
Inspiration för mellanstora klassiska verandor framför huset, med trädäck och takförlängning
3 651 foton på beige, turkos veranda
7
