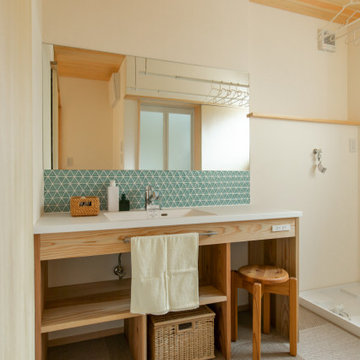571 foton på beige tvättstuga, med brunt golv
Sortera efter:
Budget
Sortera efter:Populärt i dag
181 - 200 av 571 foton
Artikel 1 av 3
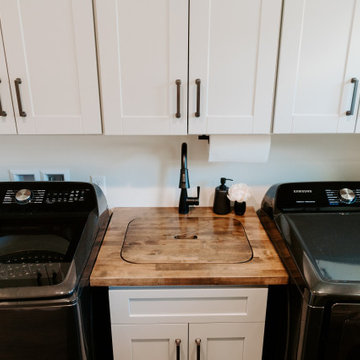
Utilizing a small space to create a laundry room that doubled as a hand washing space for grandkids was important to our clients. A custom butcherblock countertop with a sink insert was created to give these homeowners a place to do laundry, fold clothes and wash hands and even rinse boots!
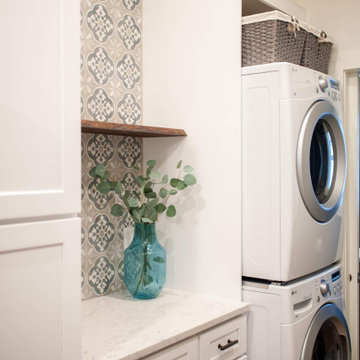
Converted an existing patio space into a functional Laundry Room
Inredning av en klassisk mellanstor vita parallell vitt tvättstuga enbart för tvätt, med skåp i shakerstil, vita skåp, bänkskiva i kvarts, vita väggar, mellanmörkt trägolv, en tvättpelare och brunt golv
Inredning av en klassisk mellanstor vita parallell vitt tvättstuga enbart för tvätt, med skåp i shakerstil, vita skåp, bänkskiva i kvarts, vita väggar, mellanmörkt trägolv, en tvättpelare och brunt golv
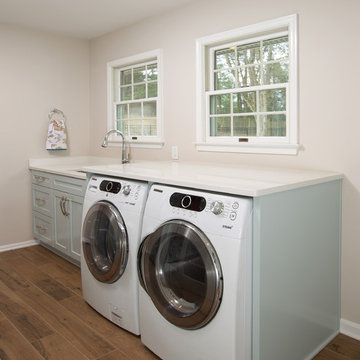
Inredning av en klassisk mellanstor vita vitt tvättstuga, med en undermonterad diskho, luckor med infälld panel, blå skåp, bänkskiva i kvartsit, mellanmörkt trägolv, brunt golv, beige väggar och en tvättmaskin och torktumlare bredvid varandra
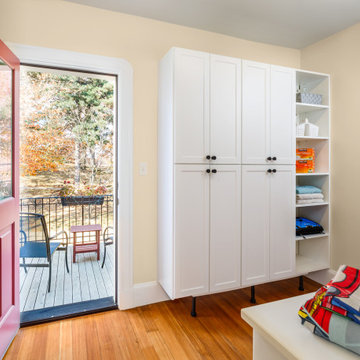
Converting the attic into a cozy owner's retreat allowed room for this efficient second floor laundry room that opens onto a sunny deck above the front entry.
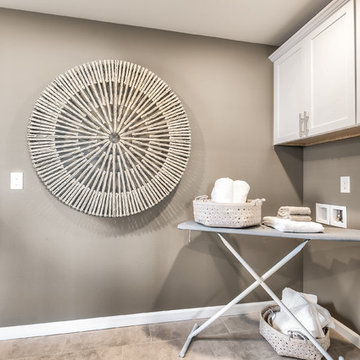
Simple laundry space with natural tones that adds a sense of calm to the space.
Inredning av en shabby chic-inspirerad mellanstor linjär tvättstuga enbart för tvätt, med luckor med profilerade fronter, vita skåp, beige väggar, vinylgolv och brunt golv
Inredning av en shabby chic-inspirerad mellanstor linjär tvättstuga enbart för tvätt, med luckor med profilerade fronter, vita skåp, beige väggar, vinylgolv och brunt golv
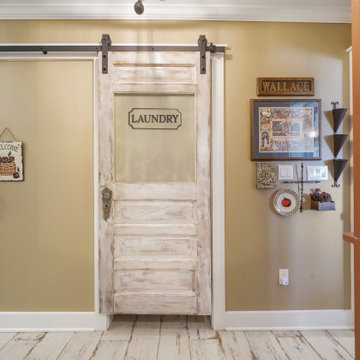
Homeowner and GB General Contractors Inc had a long-standing relationship, this project was the 3rd time that the Owners’ and Contractor had worked together on remodeling or build. Owners’ wanted to do a small remodel on their 1970's brick home in preparation for their upcoming retirement.
In the beginning "the idea" was to make a few changes, the final result, however, turned to a complete demo (down to studs) of the existing 2500 sf including the addition of an enclosed patio and oversized 2 car garage.
Contractor and Owners’ worked seamlessly together to create a home that can be enjoyed and cherished by the family for years to come. The Owners’ dreams of a modern farmhouse with "old world styles" by incorporating repurposed wood, doors, and other material from a barn that was on the property.
The transforming was stunning, from dark and dated to a bright, spacious, and functional. The entire project is a perfect example of close communication between Owners and Contractors.
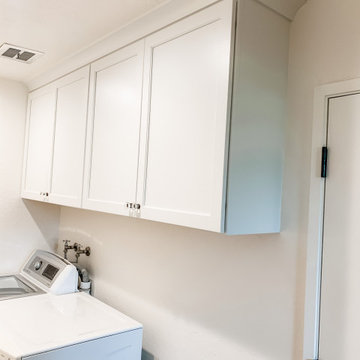
Bild på en liten lantlig linjär tvättstuga enbart för tvätt, med skåp i shakerstil, vita skåp, grå väggar, klinkergolv i porslin, en tvättmaskin och torktumlare bredvid varandra och brunt golv
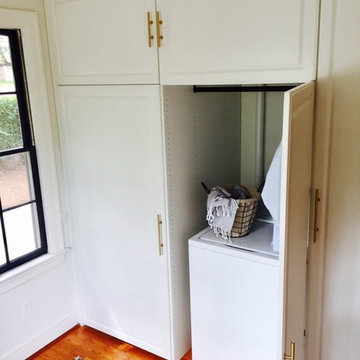
Idéer för att renovera ett mellanstort shabby chic-inspirerat grovkök, med vita skåp, vita väggar, mellanmörkt trägolv, tvättmaskin och torktumlare byggt in i ett skåp och brunt golv
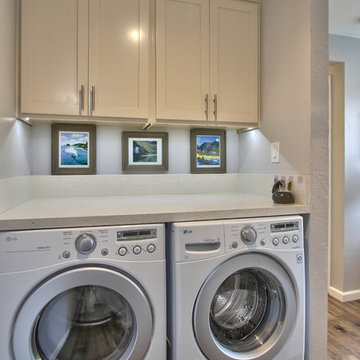
Bild på ett litet vintage grå grått grovkök, med skåp i shakerstil, vita skåp, grå väggar, mellanmörkt trägolv, en tvättmaskin och torktumlare bredvid varandra och brunt golv
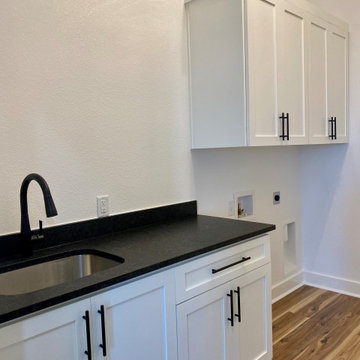
Exempel på en stor lantlig svarta parallell svart tvättstuga enbart för tvätt, med en undermonterad diskho, skåp i shakerstil, vita skåp, granitbänkskiva, svart stänkskydd, vita väggar, laminatgolv, en tvättmaskin och torktumlare bredvid varandra och brunt golv
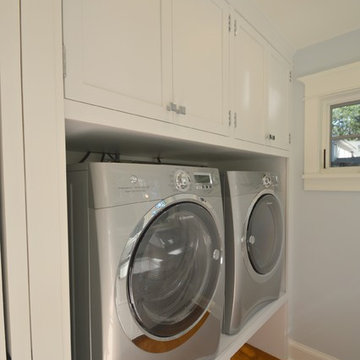
Idéer för att renovera en liten vintage grå grått tvättstuga, med en rustik diskho, skåp i shakerstil, vita skåp, marmorbänkskiva, vita väggar, mellanmörkt trägolv, en tvättmaskin och torktumlare bredvid varandra och brunt golv
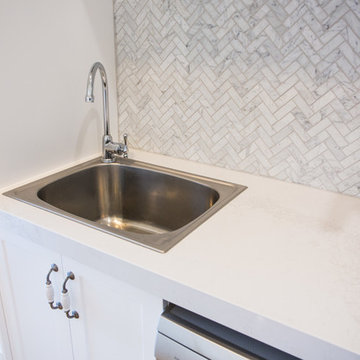
Laundry sink and gooseneck mixer with bench
Idéer för att renovera ett litet funkis vit l-format vitt grovkök, med en enkel diskho, skåp i shakerstil, vita skåp, bänkskiva i kvarts, vita väggar, mellanmörkt trägolv, en tvättpelare och brunt golv
Idéer för att renovera ett litet funkis vit l-format vitt grovkök, med en enkel diskho, skåp i shakerstil, vita skåp, bänkskiva i kvarts, vita väggar, mellanmörkt trägolv, en tvättpelare och brunt golv
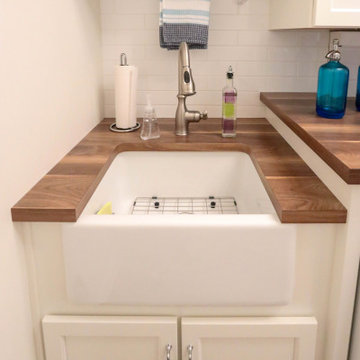
We updated this laundry room by installing Medallion Silverline Jackson Flat Panel cabinets in white icing color. The countertops are a custom Natural Black Walnut wood top with a Mockett charging station and a Porter single basin farmhouse sink and Moen Arbor high arc faucet. The backsplash is Ice White Wow Subway Tile. The floor is Durango Tumbled tile.
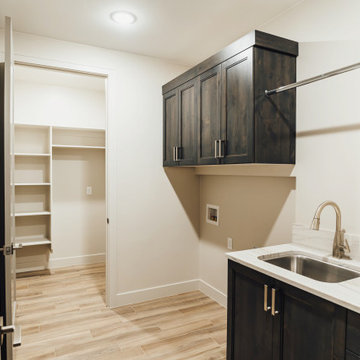
Washer, dryer hookups, extra storage room for the second fridge, storage shelves, clothes drying rod, stainless steel sink, modern brushed nickel fixtures, quartzite countertops, modern brown raised-panel cabinets, large brushed nickel modern drawer pulls and cabinet handles
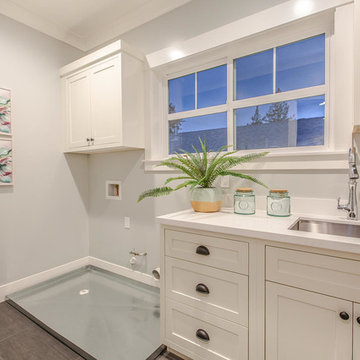
Inspiration för mellanstora lantliga linjära vitt tvättstugor enbart för tvätt, med en undermonterad diskho, luckor med infälld panel, vita skåp, bänkskiva i kvartsit, grå väggar, klinkergolv i porslin, en tvättmaskin och torktumlare bredvid varandra och brunt golv
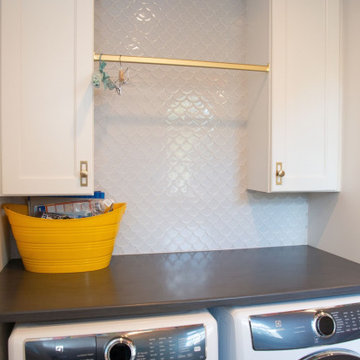
Kitchen, Wet Bar, Pantry and Laundry Room Remodel
Modern inredning av en stor vita parallell vitt tvättstuga, med en undermonterad diskho, vitt stänkskydd, mörkt trägolv och brunt golv
Modern inredning av en stor vita parallell vitt tvättstuga, med en undermonterad diskho, vitt stänkskydd, mörkt trägolv och brunt golv
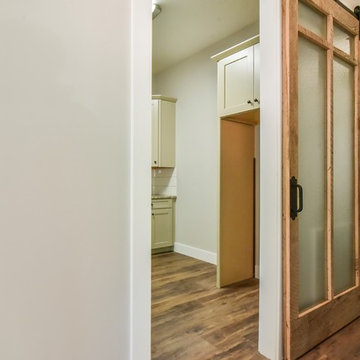
Wonderful modern farmhouse style home. All one level living with a bonus room above the garage. 10 ft ceilings throughout. Incredible open floor plan with fireplace. Spacious kitchen with large pantry. Laundry room fit for a queen with cabinets galore. Tray ceiling in the master suite with lighting and a custom barn door made with reclaimed Barnwood. A spa-like master bath with a free-standing tub and large tiled shower and a closet large enough for the entire family.
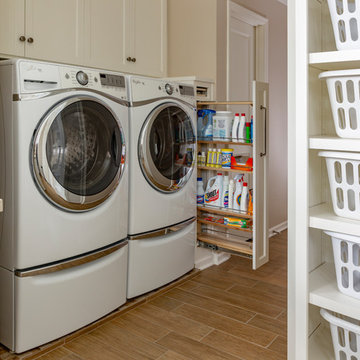
Design Connection, Inc. provided space planning, AutoCAD drawings, selections for tile, countertops, cabinets, plumbing and lighting fixtures, paint colors, project management between the client and the contractors to keep the integrity of Design Connection, Inc.’s high standards and designs.

The objective of this home renovation was to make better connections between the family's main living spaces. The focus was on opening the kitchen and creating a combo mudroom/laundry room located off the garage.
A two-toned design features classic white upper cabinets and espresso lowers. Thin mosaic tile is positioned vertically rather than horizontally for a unique and modern touch. Floating shelves highlight a corner nook and provide an area to display special dishware. A peninsula wraps around into the connected dining area.
The new laundry/mudroom combo has four lockers with cubby storage above and below. The laundry area includes a sink and countertop for easy sorting and folding.
571 foton på beige tvättstuga, med brunt golv
10
