573 foton på beige tvättstuga, med brunt golv
Sortera efter:
Budget
Sortera efter:Populärt i dag
141 - 160 av 573 foton
Artikel 1 av 3
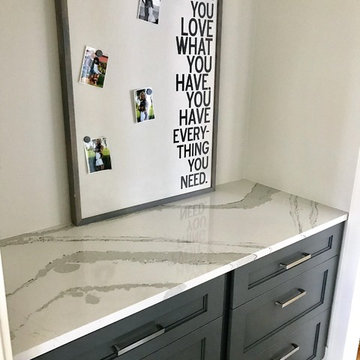
This homeowner recently remodeled their lake home. To add character to the kitchen, they used two finishes on the cabinets and two different quartz designs on the countertops. In this lake home you'll see Cambria Brittanicca quartz kitchen countertops on painted gray cabinets; and Cambria Carrick quartz on the painted soft white perimeter cabinets. Moving to the master bath, you'll find a painted white vanity with Cambria Swanbridge quartz tops and the lower level wet bar of painted gray cabinets with Cambria Oakmoor quartz.
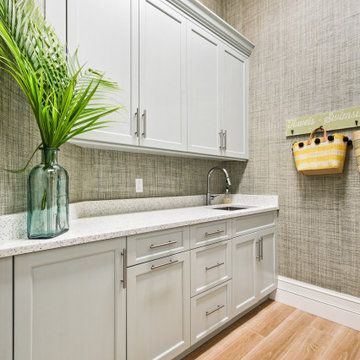
The ultimate coastal beach home situated on the shoreintracoastal waterway. The kitchen features white inset upper cabinetry balanced with rustic hickory base cabinets with a driftwood feel. The driftwood v-groove ceiling is framed in white beams. he 2 islands offer a great work space as well as an island for socializng.
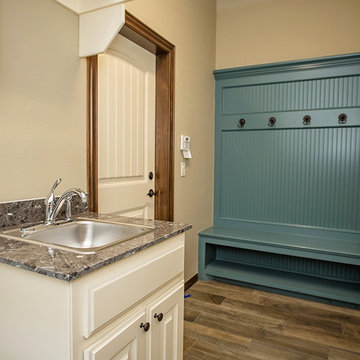
6400 NW 155th St., Edmond, OK | Deer Creek Village
Idéer för mellanstora vintage parallella tvättstugor, med en enkel diskho, luckor med upphöjd panel, vita skåp, marmorbänkskiva, mellanmörkt trägolv och brunt golv
Idéer för mellanstora vintage parallella tvättstugor, med en enkel diskho, luckor med upphöjd panel, vita skåp, marmorbänkskiva, mellanmörkt trägolv och brunt golv
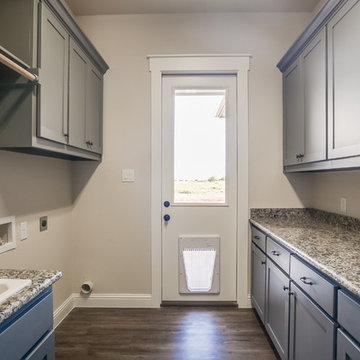
Inspiration för mellanstora klassiska parallella grovkök, med en nedsänkt diskho, skåp i shakerstil, blå skåp, granitbänkskiva, beige väggar, mellanmörkt trägolv, en tvättmaskin och torktumlare bredvid varandra och brunt golv
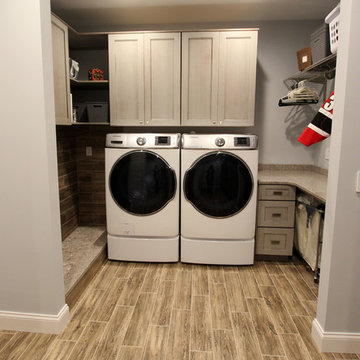
In this laundry room we reconfigured the area by making the bathroom smaller and installing a mud room and a dog shower area. The cabinets installed are Medallion Gold series Stockton flat panel, cherry wood in Peppercorn. 3” Manor pulls and 1” square knobs in Satin Nickel. On the countertop Silestone Quartz in Alpine White. The tile in the dog shower is Daltile Season Woods Collection in Autumn Woods Color. The floor is VTC Island Stone.
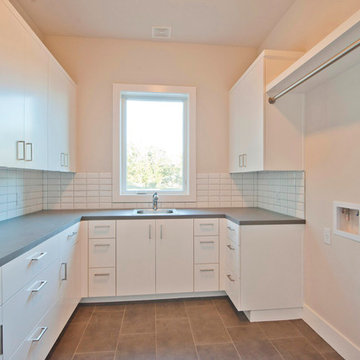
Blue Horse Building + Design // Photographer - Brendan Maloney
Exempel på ett mellanstort modernt grå u-format grått grovkök, med en enkel diskho, släta luckor, vita skåp, beige väggar, en tvättmaskin och torktumlare bredvid varandra, bänkskiva i kvartsit, klinkergolv i keramik och brunt golv
Exempel på ett mellanstort modernt grå u-format grått grovkök, med en enkel diskho, släta luckor, vita skåp, beige väggar, en tvättmaskin och torktumlare bredvid varandra, bänkskiva i kvartsit, klinkergolv i keramik och brunt golv
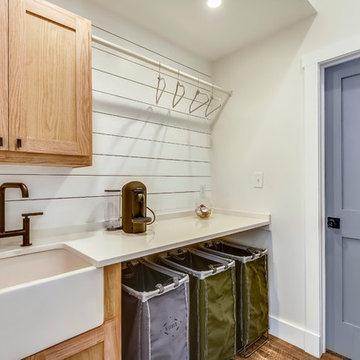
Inspiration för en mellanstor lantlig vita linjär vitt tvättstuga enbart för tvätt, med en rustik diskho, skåp i shakerstil, skåp i ljust trä, bänkskiva i kvartsit, vita väggar, mellanmörkt trägolv, en tvättpelare och brunt golv
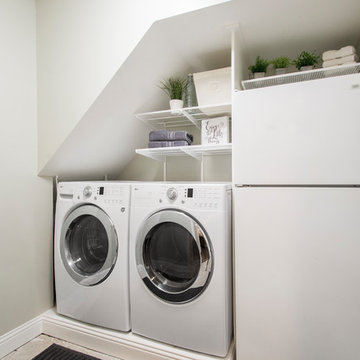
Our clients had just adopted a baby girl and needed extra space with a full bath for friends and family to come visit (and help out). The garage had previously been converted into a guest room with a sauna and half bath. The washer and dryer where located inside of the closet in the guest room, which made it difficult to do laundry when guest where there. That whole side of the house needed to be converted to more functional living spaces.
We removed the sauna and some garage storage to make way for the new bedroom and full bathroom area and living space. We were still able to kept enough room for two cars to park in the garage, which was important to the homeowners. The bathroom has a stand-up shower in it with a folding teak shower seat and teak drain. The green quartz slate and white gold glass mosaic accent tile that the homeowner chose is a nice contrast to the Apollo White floor tile. The homeowner wanted an updated transitional space, not too contemporary but not too traditional, so the Terrastone Star Light quartz countertops atop the Siteline cabinetry painted a soft green worked perfectly with what she envisioned. The homeowners have friends that use wheelchairs that will need to use this bathroom, so we kept that in mind when designing this space. This bathroom also serves as the pool bathroom, so needs to be accessible from the hallway, as well.
The washer and dryer actually stayed where they were but a laundry room was built around them. The wall in the guest bedroom was angeled and a new closet was built, closing it off from the laundry room. The mud room/kid’s storage area was a must needed space for this homeowner. From backpacks to lunchboxes and coats, it was a constant mess. We added a bench with cabinets above, shelving with bins below, and hooks for all of their belongings. Optimum Penny wall covering was added a fun touch to the kid’s space. Now each child has their own space and mom and dad aren’t tripping over their backpacks in the hallway! (Clients are waiting to install hardwoods throughout when they remodel the connecting rooms). Everyone is happy and our clients (and their guests) couldn’t be happier with their new spaces!
Design/Remodel by Hatfield Builders & Remodelers | Photography by Versatile Imaging
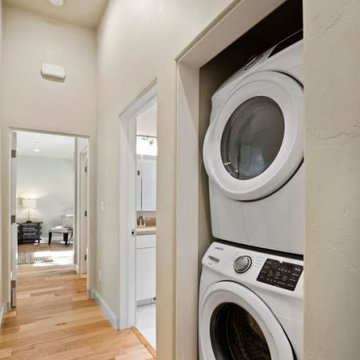
Stacked washer & dryer in the Hall
Bild på en liten funkis liten tvättstuga, med beige väggar, mellanmörkt trägolv, en tvättpelare och brunt golv
Bild på en liten funkis liten tvättstuga, med beige väggar, mellanmörkt trägolv, en tvättpelare och brunt golv
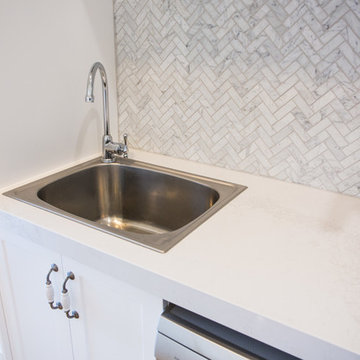
Laundry sink and gooseneck mixer with bench
Idéer för att renovera ett litet funkis vit l-format vitt grovkök, med en enkel diskho, skåp i shakerstil, vita skåp, bänkskiva i kvarts, vita väggar, mellanmörkt trägolv, en tvättpelare och brunt golv
Idéer för att renovera ett litet funkis vit l-format vitt grovkök, med en enkel diskho, skåp i shakerstil, vita skåp, bänkskiva i kvarts, vita väggar, mellanmörkt trägolv, en tvättpelare och brunt golv

Idéer för ett litet klassiskt grå parallellt grovkök, med skåp i shakerstil, vita skåp, vitt stänkskydd, stänkskydd i trä, vita väggar, ljust trägolv, brunt golv, en tvättpelare, en enkel diskho och bänkskiva i kvarts
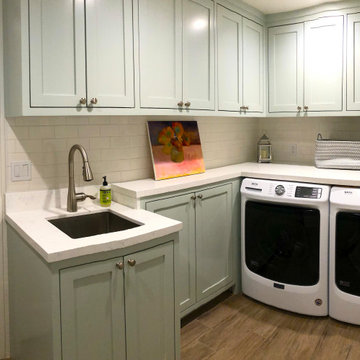
Idéer för små vintage vitt tvättstugor enbart för tvätt, med en allbänk, skåp i shakerstil, gröna skåp, bänkskiva i kvarts, vita väggar, klinkergolv i porslin, en tvättmaskin och torktumlare bredvid varandra och brunt golv
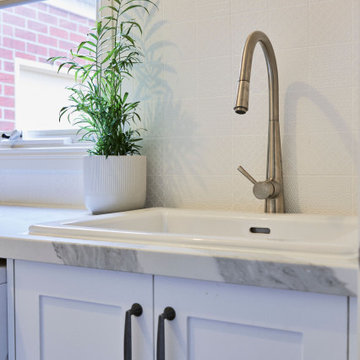
Inspiration för mellanstora klassiska parallella grått tvättstugor enbart för tvätt, med en rustik diskho, luckor med infälld panel, vita skåp, marmorbänkskiva, vitt stänkskydd, stänkskydd i keramik, vita väggar, vinylgolv, en tvättmaskin och torktumlare bredvid varandra och brunt golv

Complete Accessory Dwelling Unit Build / Closet Stackable Washer and Dryer
Inspiration för en mellanstor funkis vita linjär vitt liten tvättstuga, med en nedsänkt diskho, luckor med infälld panel, grå skåp, bänkskiva i kvarts, grått stänkskydd, stänkskydd i cementkakel, vita väggar, mellanmörkt trägolv, en tvättpelare och brunt golv
Inspiration för en mellanstor funkis vita linjär vitt liten tvättstuga, med en nedsänkt diskho, luckor med infälld panel, grå skåp, bänkskiva i kvarts, grått stänkskydd, stänkskydd i cementkakel, vita väggar, mellanmörkt trägolv, en tvättpelare och brunt golv
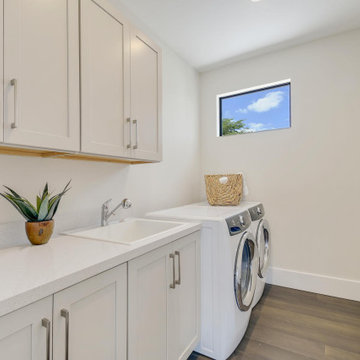
Idéer för att renovera en mellanstor funkis vita vitt tvättstuga enbart för tvätt, med en nedsänkt diskho, skåp i shakerstil, vita skåp, granitbänkskiva, vita väggar, klinkergolv i porslin, en tvättmaskin och torktumlare bredvid varandra och brunt golv
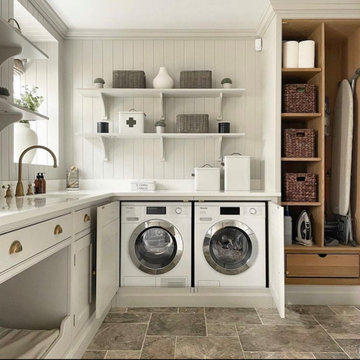
Idéer för en mellanstor vita l-formad tvättstuga enbart för tvätt, med en undermonterad diskho, skåp i shakerstil, vita skåp, bänkskiva i kvarts, vitt stänkskydd, stänkskydd i trä, vita väggar, klinkergolv i porslin, en tvättmaskin och torktumlare bredvid varandra och brunt golv
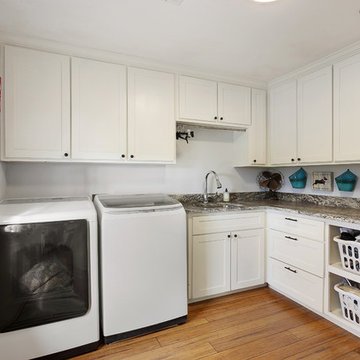
Bild på en stor vintage l-formad tvättstuga enbart för tvätt, med en undermonterad diskho, skåp i shakerstil, vita skåp, granitbänkskiva, vita väggar, en tvättmaskin och torktumlare bredvid varandra, mellanmörkt trägolv och brunt golv
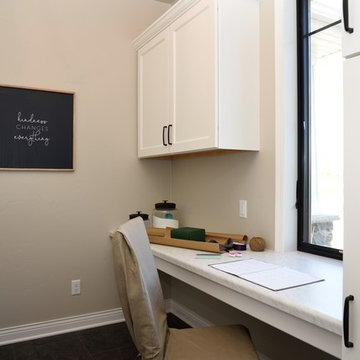
Bild på ett lantligt turkos parallellt turkost grovkök, med luckor med infälld panel, vita skåp, laminatbänkskiva, grå väggar, mellanmörkt trägolv och brunt golv
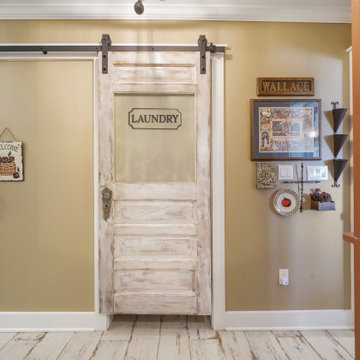
Homeowner and GB General Contractors Inc had a long-standing relationship, this project was the 3rd time that the Owners’ and Contractor had worked together on remodeling or build. Owners’ wanted to do a small remodel on their 1970's brick home in preparation for their upcoming retirement.
In the beginning "the idea" was to make a few changes, the final result, however, turned to a complete demo (down to studs) of the existing 2500 sf including the addition of an enclosed patio and oversized 2 car garage.
Contractor and Owners’ worked seamlessly together to create a home that can be enjoyed and cherished by the family for years to come. The Owners’ dreams of a modern farmhouse with "old world styles" by incorporating repurposed wood, doors, and other material from a barn that was on the property.
The transforming was stunning, from dark and dated to a bright, spacious, and functional. The entire project is a perfect example of close communication between Owners and Contractors.
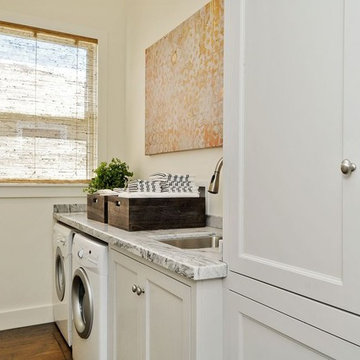
Inspiration för en mellanstor funkis linjär tvättstuga enbart för tvätt, med en undermonterad diskho, vita skåp, bänkskiva i kvartsit, vita väggar, mellanmörkt trägolv, en tvättmaskin och torktumlare bredvid varandra, brunt golv och luckor med infälld panel
573 foton på beige tvättstuga, med brunt golv
8