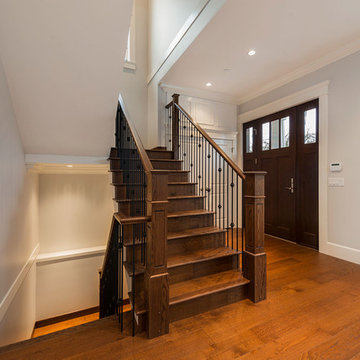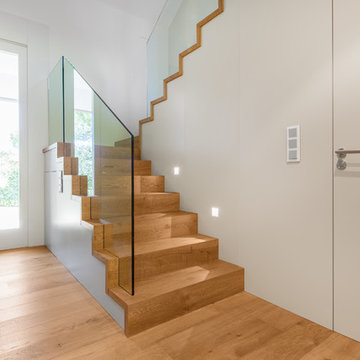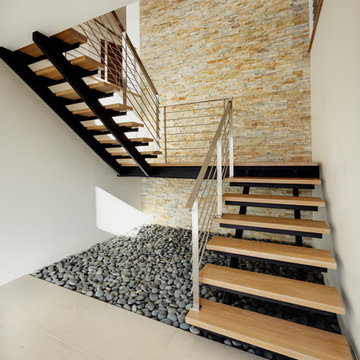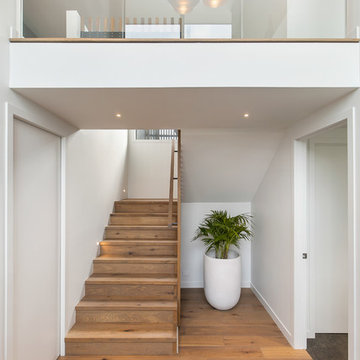2 260 foton på beige u-trappa
Sortera efter:
Budget
Sortera efter:Populärt i dag
201 - 220 av 2 260 foton
Artikel 1 av 3
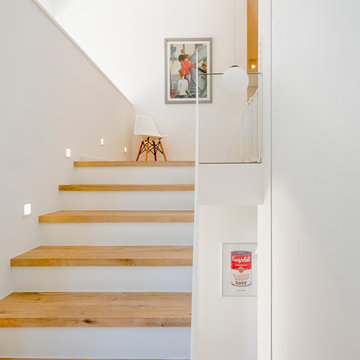
Julia Vogel - Köln
Idéer för att renovera en stor funkis u-trappa i trä, med sättsteg i trä och räcke i metall
Idéer för att renovera en stor funkis u-trappa i trä, med sättsteg i trä och räcke i metall
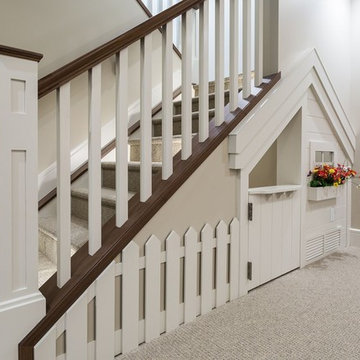
Idéer för mellanstora vintage u-trappor, med heltäckningsmatta och sättsteg med heltäckningsmatta
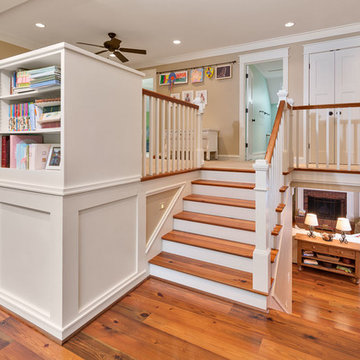
This split level staircase uses water reclaimed antique heart pine treads. The railings are custom milled to match. LED tread lights are inset into the sidewall for nighttime use.
Firewater Photography
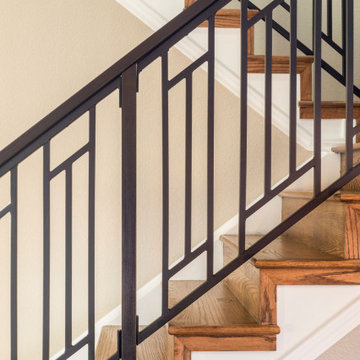
The standard builder handrail was just not going to do it anymore! So, we leveled up designing a custom steel & wood railing for this home with a dark finish that allows it to contrast beautifully against the walls and tie in with the dark accent finishes throughout the home.
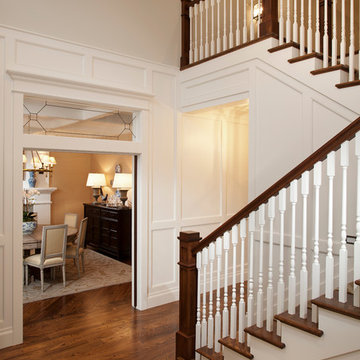
Joshua Caldwell
Inspiration för en mellanstor vintage u-trappa i trä, med sättsteg i målat trä och räcke i trä
Inspiration för en mellanstor vintage u-trappa i trä, med sättsteg i målat trä och räcke i trä
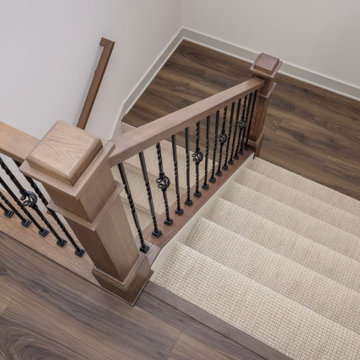
Inredning av en klassisk u-trappa, med heltäckningsmatta, sättsteg med heltäckningsmatta och räcke i flera material
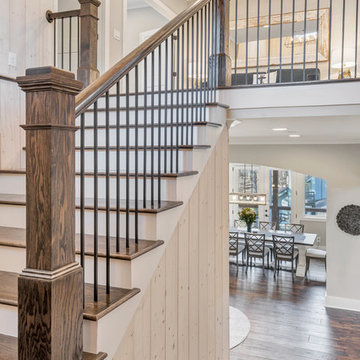
Amerikansk inredning av en mellanstor u-trappa i trä, med sättsteg i målat trä och räcke i trä
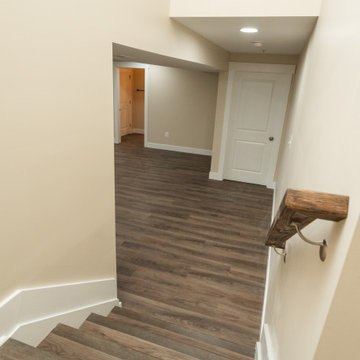
We transformed an unfinished basement into a functional oasis, our recent project encompassed the creation of a recreation room, bedroom, and a jack and jill bathroom with a tile look vinyl surround. We also completed the staircase, addressing plumbing issues that emerged during the process with expert problem-solving. Customizing the layout to work around structural beams, we optimized every inch of space, resulting in a harmonious and spacious living area.
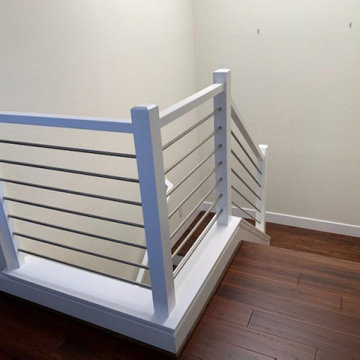
Inredning av en modern liten u-trappa i trä, med sättsteg i trä och räcke i flera material
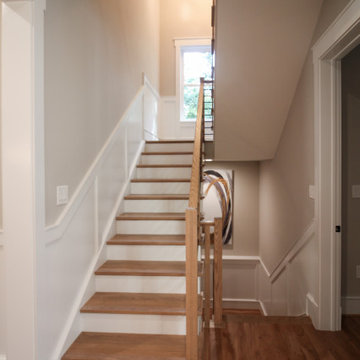
Placed in a central corner in this beautiful home, this u-shape staircase with light color wood treads and hand rails features a horizontal-sleek black rod railing that not only protects its occupants, it also provides visual flow and invites owners and guests to visit bottom and upper levels. CSC © 1976-2020 Century Stair Company. All rights reserved.
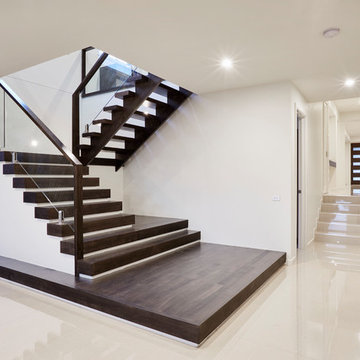
Bild på en mellanstor funkis u-trappa i trä, med sättsteg i glas och räcke i trä
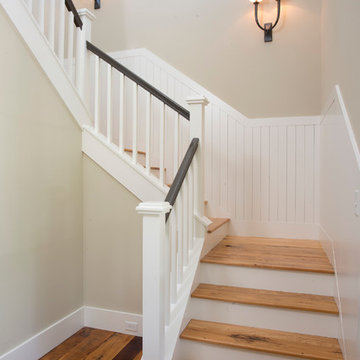
Inspiration för en mellanstor vintage u-trappa i trä, med sättsteg i trä och räcke i trä

Wide angle shot detailing the stair connection to the different attic levels. The landing on the left is the entry to the secret man cave and storage, the upper stairs lead to the playroom and guest suite.
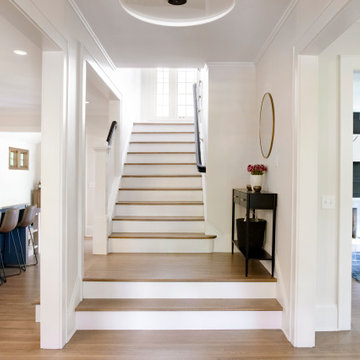
Inredning av en klassisk stor u-trappa i trä, med sättsteg i målat trä och räcke i trä
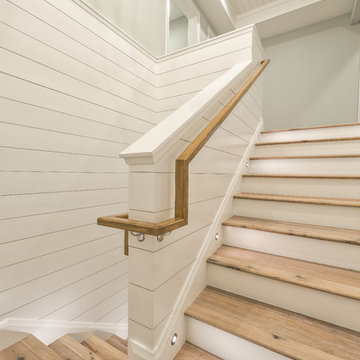
Matt Steeves Photography
Idéer för en mellanstor u-trappa i trä, med sättsteg i trä och räcke i trä
Idéer för en mellanstor u-trappa i trä, med sättsteg i trä och räcke i trä
2 260 foton på beige u-trappa
11
