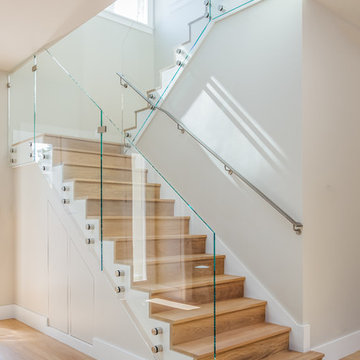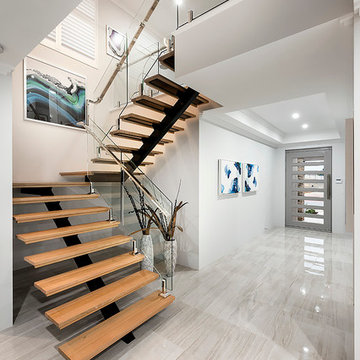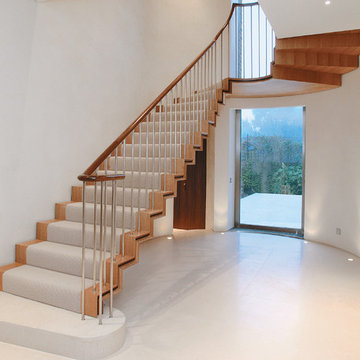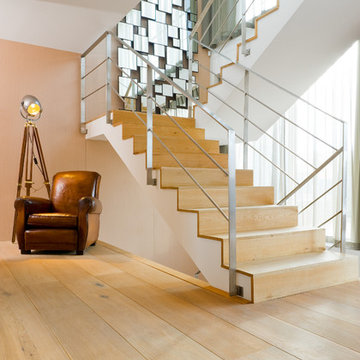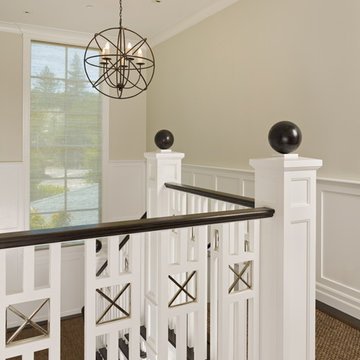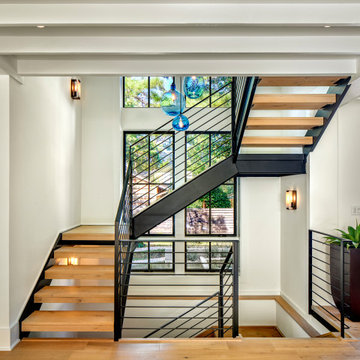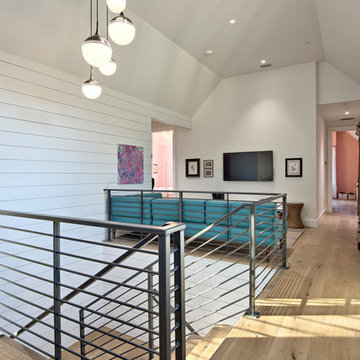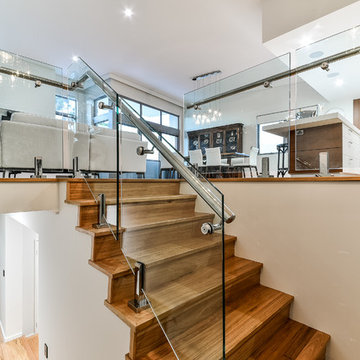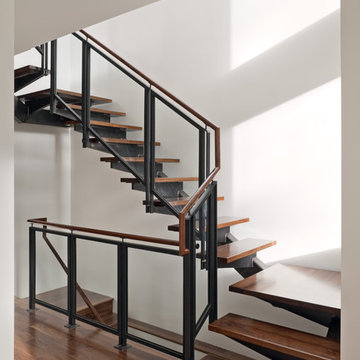2 261 foton på beige u-trappa
Sortera efter:
Budget
Sortera efter:Populärt i dag
121 - 140 av 2 261 foton
Artikel 1 av 3
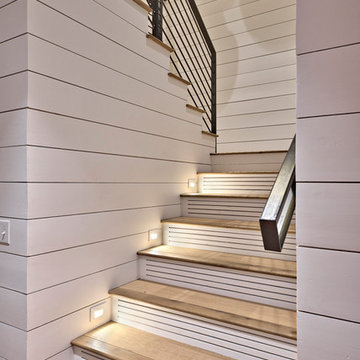
Architect: Tim Brown Architecture. Photographer: Casey Fry
Idéer för att renovera en stor vintage u-trappa i trä, med sättsteg i målat trä och räcke i metall
Idéer för att renovera en stor vintage u-trappa i trä, med sättsteg i målat trä och räcke i metall
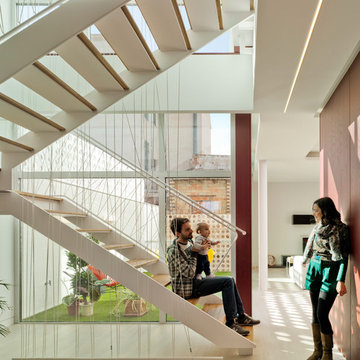
Idéer för att renovera en mellanstor funkis u-trappa i trä, med öppna sättsteg
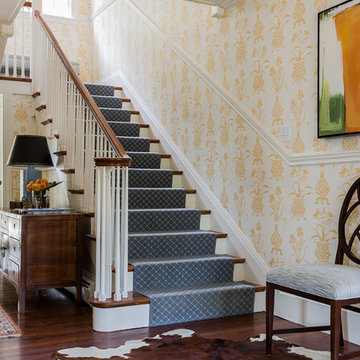
Michael J Lee
Idéer för vintage u-trappor i trä, med sättsteg i målat trä
Idéer för vintage u-trappor i trä, med sättsteg i målat trä
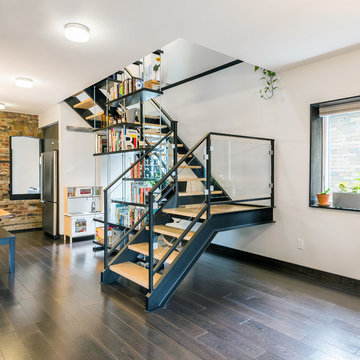
Photo: Andrew Snow © 2015 Houzz
Idéer för funkis u-trappor i trä, med öppna sättsteg
Idéer för funkis u-trappor i trä, med öppna sättsteg
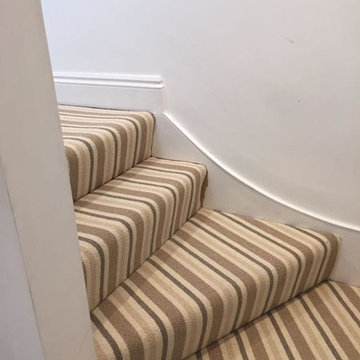
Client: Private Residence In Central London
Brief: To supply & install stripey carpet to stairs
Exempel på en mellanstor klassisk u-trappa, med heltäckningsmatta, sättsteg med heltäckningsmatta och räcke i trä
Exempel på en mellanstor klassisk u-trappa, med heltäckningsmatta, sättsteg med heltäckningsmatta och räcke i trä
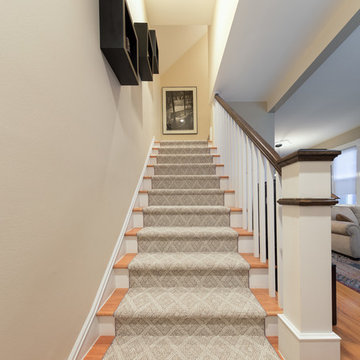
These newly designed stairs include new oak treads, modern square spindles, and a large newel (the end post), dark wooden stained balusters, white stair risers and spindles, soft yellow walls, and a soft cream colored carpet placed throughout the middle of the staircase.
Project designed by Skokie renovation firm, Chi Renovation & Design. They serve the Chicagoland area, and it's surrounding suburbs, with an emphasis on the North Side and North Shore. You'll find their work from the Loop through Lincoln Park, Skokie, Evanston, Wilmette, and all of the way up to Lake Forest.
For more about Chi Renovation & Design, click here: https://www.chirenovation.com/
To learn more about this project, click here: https://www.chirenovation.com/portfolio/lakeview-master-bathroom/
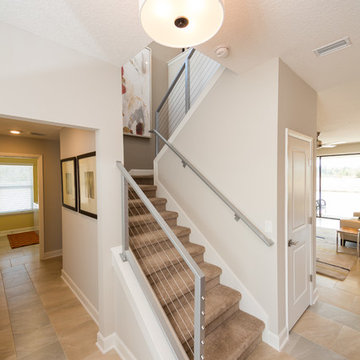
Deremer Studios
Inredning av en modern u-trappa, med heltäckningsmatta och sättsteg med heltäckningsmatta
Inredning av en modern u-trappa, med heltäckningsmatta och sättsteg med heltäckningsmatta
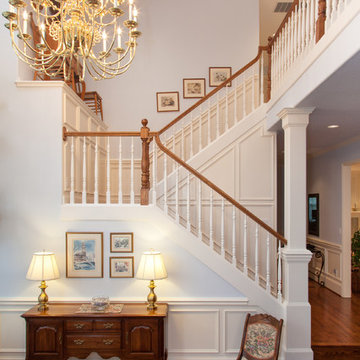
Every good entry makes a statement, setting the tone for the rest of the project.
Joshua Seaman Photography
Inspiration för klassiska u-trappor
Inspiration för klassiska u-trappor
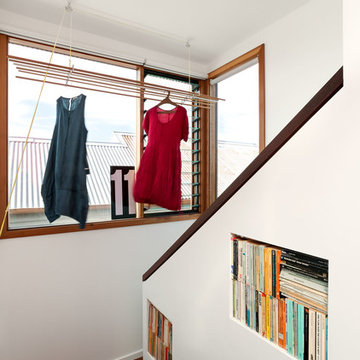
photographer Emma Cross
Inspiration för en mellanstor funkis u-trappa i trä, med sättsteg i trä och räcke i trä
Inspiration för en mellanstor funkis u-trappa i trä, med sättsteg i trä och räcke i trä
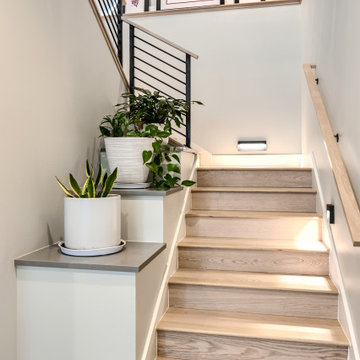
Rodwin Architecture and Skycastle Homes
Location: Boulder, Colorado, USA
This 3,800 sf. modern farmhouse on Roosevelt Ave. in Louisville is lovingly called "Teddy Homesevelt" (AKA “The Ted”) by its owners. The ground floor is a simple, sunny open concept plan revolving around a gourmet kitchen, featuring a large island with a waterfall edge counter. The dining room is anchored by a bespoke Walnut, stone and raw steel dining room storage and display wall. The Great room is perfect for indoor/outdoor entertaining, and flows out to a large covered porch and firepit.
The homeowner’s love their photogenic pooch and the custom dog wash station in the mudroom makes it a delight to take care of her. In the basement there’s a state-of-the art media room, starring a uniquely stunning celestial ceiling and perfectly tuned acoustics. The rest of the basement includes a modern glass wine room, a large family room and a giant stepped window well to bring the daylight in.
The Ted includes two home offices: one sunny study by the foyer and a second larger one that doubles as a guest suite in the ADU above the detached garage.
The home is filled with custom touches: the wide plank White Oak floors merge artfully with the octagonal slate tile in the mudroom; the fireplace mantel and the Great Room’s center support column are both raw steel I-beams; beautiful Doug Fir solid timbers define the welcoming traditional front porch and delineate the main social spaces; and a cozy built-in Walnut breakfast booth is the perfect spot for a Sunday morning cup of coffee.
The two-story custom floating tread stair wraps sinuously around a signature chandelier, and is flooded with light from the giant windows. It arrives on the second floor at a covered front balcony overlooking a beautiful public park. The master bedroom features a fireplace, coffered ceilings, and its own private balcony. Each of the 3-1/2 bathrooms feature gorgeous finishes, but none shines like the master bathroom. With a vaulted ceiling, a stunningly tiled floor, a clean modern floating double vanity, and a glass enclosed “wet room” for the tub and shower, this room is a private spa paradise.
This near Net-Zero home also features a robust energy-efficiency package with a large solar PV array on the roof, a tight envelope, Energy Star windows, electric heat-pump HVAC and EV car chargers.
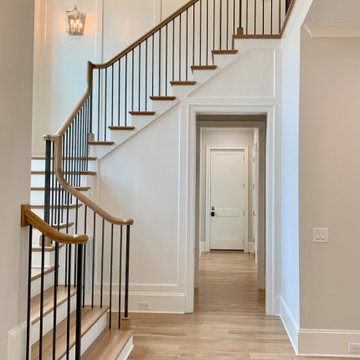
Idéer för att renovera en stor vintage u-trappa i trä, med sättsteg i målat trä och räcke i trä
2 261 foton på beige u-trappa
7
