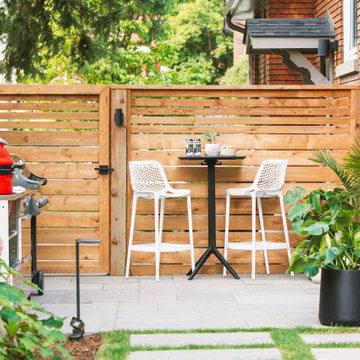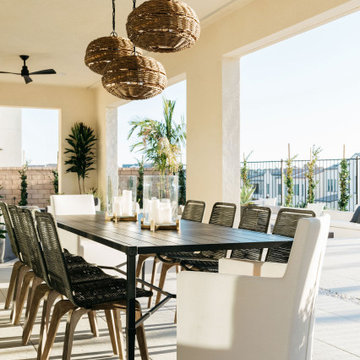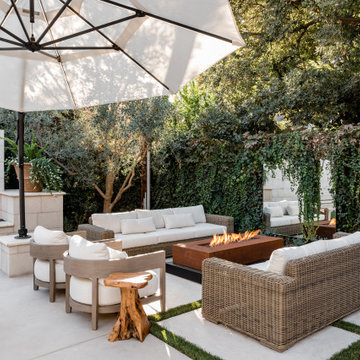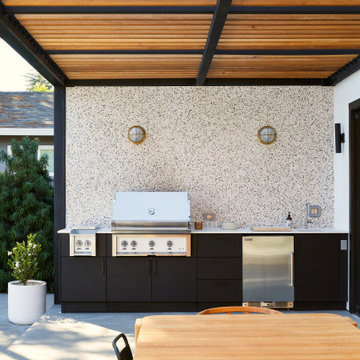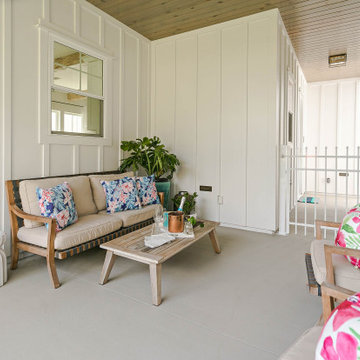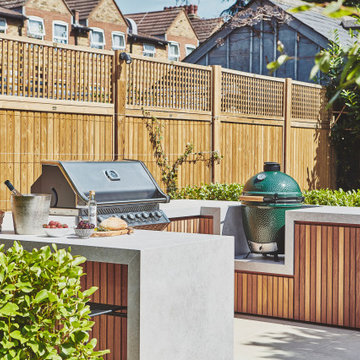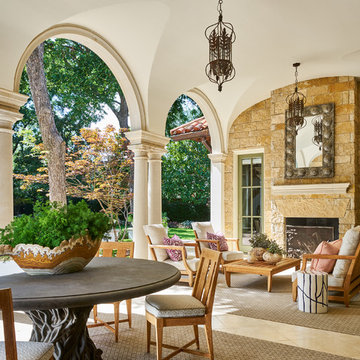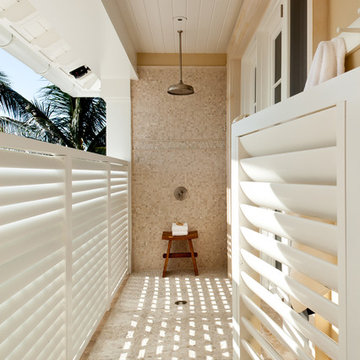9 336 foton på beige uteplats
Sortera efter:
Budget
Sortera efter:Populärt i dag
41 - 60 av 9 336 foton
Artikel 1 av 2

In a wooded area of Lafayette, a mid-century home was re-imagined for a graphic designer and kindergarten teacher couple and their three children. A major new design feature is a high ceiling great room that wraps from the front to the back yard, turning a corner at the kitchen and ending at the family room fireplace. This room was designed with a high flat roof to work in conjunction with existing roof forms to create a unified whole, and raise interior ceiling heights from eight to over ten feet. All new lighting and large floor to ceiling Fleetwood aluminum windows expand views of the trees beyond.
The existing home was enlarged by 700 square feet with a small exterior addition enlarging the kitchen over an existing deck, and a larger amount by excavating out crawlspace at the garage level to create a new home office with full bath, and separate laundry utility room. The remodeled residence became 3,847 square feet in total area including the garage.
Exterior curb appeal was improved with all new Fleetwood windows, stained wood siding and stucco. New steel railing and concrete steps lead up to the front entry. Front and rear yard new landscape design by Huettl Landscape Architecture dramatically alters the site. New planting was added at the front yard with landscape lighting and modern concrete pavers and the rear yard has multiple decks for family gatherings with the focal point a concrete conversation circle with central fire feature.
Everything revolves around the corner kitchen, large windows to the backyard, quartz countertops and cabinetry in painted and walnut finishes. The homeowners enjoyed the process of selecting Heath Tile for the kitchen backsplash and white oval tiles at the family room fireplace. Black brick tiles by Fireclay were used on the living room hearth. The kitchen flows into the family room all with views to the beautifully landscaped yards.
The primary suite has a built-in window seat with large windows overlooking the garden, walnut cabinetry in a skylit walk-in closet, and a large dramatic skylight bouncing light into the shower. The kid’s bath also has a skylight slot with light angling downward over double sinks. More colorful tile shows up in these spaces, as does a geometric patterned tile in the downstairs office bath shower.
The large yard is taken full advantage of with concrete paved walkways, stairs and firepit circle. New retaining walls in the rear yard helped to add more level usable outdoor space, with wood slats to visually blend them into the overall design.
The end result is a beautiful transformation of a mid-century home, that both captures the client’s personalities and elevates the house into the modern age.
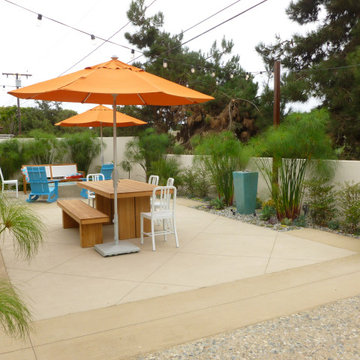
The patio is broken into three sections. The firepit, a dining area and a storage/bbq space. We used colored concrete with aggregate.
Maritim inredning av en liten uteplats på baksidan av huset, med en öppen spis och betongplatta
Maritim inredning av en liten uteplats på baksidan av huset, med en öppen spis och betongplatta
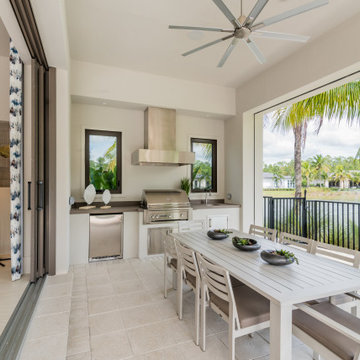
Exempel på en mellanstor medelhavsstil uteplats på baksidan av huset, med marksten i betong och takförlängning

Idéer för stora vintage uteplatser på baksidan av huset, med marksten i betong och en pergola
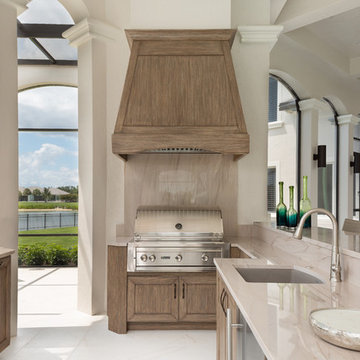
Design by Mylene Robert & Sherri DuPont
Photography by Lori Hamilton
Exempel på en mycket stor medelhavsstil uteplats på baksidan av huset
Exempel på en mycket stor medelhavsstil uteplats på baksidan av huset
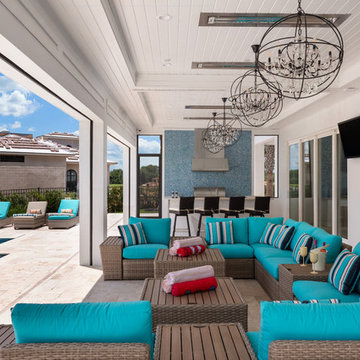
Additional view of this patio and outdoor kitchen, colors were coordinated during construction phase.
Idéer för en mycket stor modern uteplats på baksidan av huset, med naturstensplattor och takförlängning
Idéer för en mycket stor modern uteplats på baksidan av huset, med naturstensplattor och takförlängning
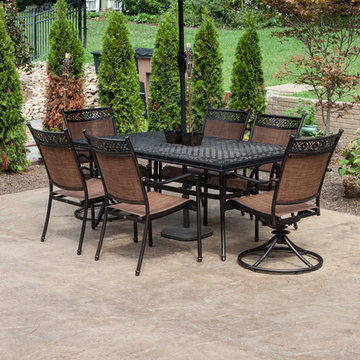
This customer wanted us to make them a patio made of stamped and colored concrete.
Inspiration för en mellanstor vintage uteplats på baksidan av huset, med stämplad betong
Inspiration för en mellanstor vintage uteplats på baksidan av huset, med stämplad betong
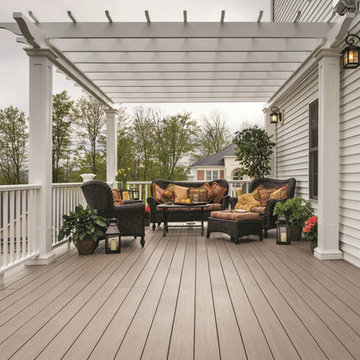
Idéer för att renovera en mellanstor vintage uteplats på baksidan av huset, med trädäck och en pergola

photography by Andrea Calo
Idéer för att renovera en mycket stor vintage uteplats på baksidan av huset, med en pergola och utedusch
Idéer för att renovera en mycket stor vintage uteplats på baksidan av huset, med en pergola och utedusch
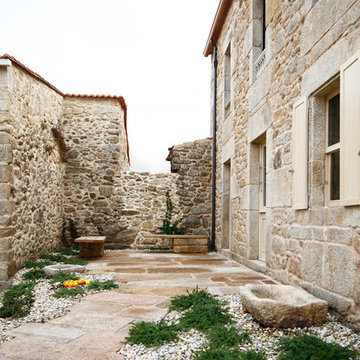
Victor Solís
Inredning av en medelhavsstil mellanstor uteplats längs med huset, med en köksträdgård och naturstensplattor
Inredning av en medelhavsstil mellanstor uteplats längs med huset, med en köksträdgård och naturstensplattor
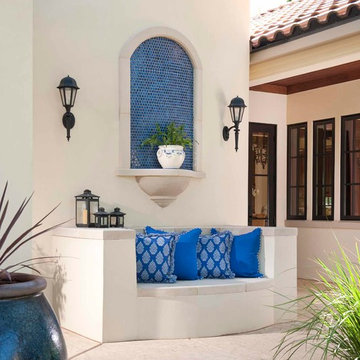
Dan Piassick, PiassickPhoto
Idéer för medelhavsstil uteplatser på baksidan av huset
Idéer för medelhavsstil uteplatser på baksidan av huset
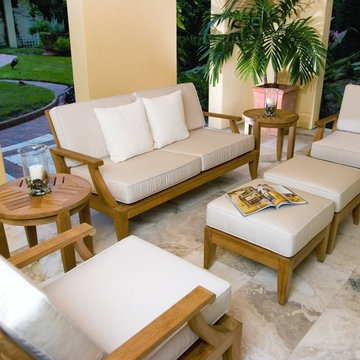
With the deep plush cushions of the lounge chairs and their harmony with the coffee and side tables, this set allows you to create a number of arrangements in any space. Perfect for unwinding after dinner, or chatting with loved ones over cocktails. The Laguna Collection has been designed with generous proportions and attention to detail, allowing all pieces to blend well with both traditional and modern styles.
The Laguna 11 pc Teak Lounge Set features:
5 Laguna Lounge Chairs, 1 Coffee Table, and 5 Side Tables.
Cushions made with Quick Dry Foam® core and 100% solution dyed Sunbrella fabrics.
Crafted with SVLK Certified Grade A Teak harvested from sustainable plantations in Indonesia. Every piece is precision manufactured to standard specifications for commercial and residential use. Optional Teak Finishes available.
Sizes:
Sofa - 65.9" L x 33.9" D x 33" H back x 22" H arms x 11.81"H Seat
Chair - 33"H back x 33.94" Deep x 30.32" Wide
End Table - 22.25"D x 22.50"H
9 336 foton på beige uteplats
3
