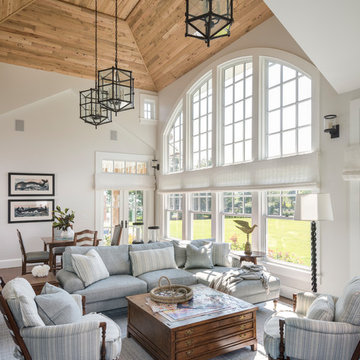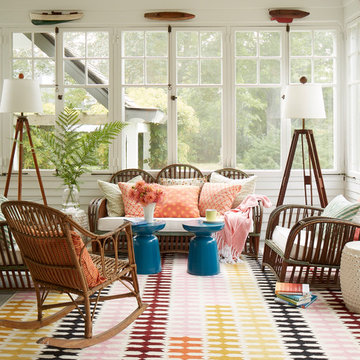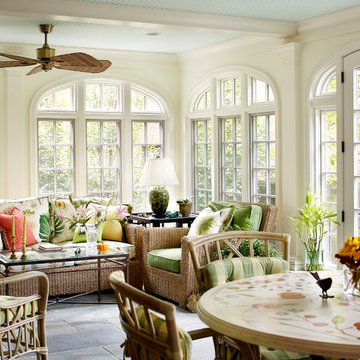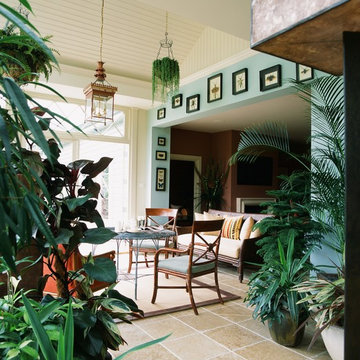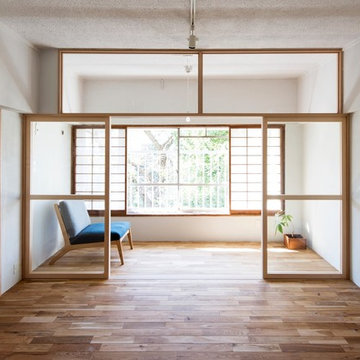3 209 foton på beige uterum
Sortera efter:
Budget
Sortera efter:Populärt i dag
41 - 60 av 3 209 foton
Artikel 1 av 2

Photo credit: Laurey W. Glenn/Southern Living
Maritim inredning av ett uterum, med en standard öppen spis, en spiselkrans i tegelsten och tak
Maritim inredning av ett uterum, med en standard öppen spis, en spiselkrans i tegelsten och tak

Inspiration för rustika uterum, med mellanmörkt trägolv, brunt golv, tak, en standard öppen spis och en spiselkrans i metall

Character infuses every inch of this elegant Claypit Hill estate from its magnificent courtyard with drive-through porte-cochere to the private 5.58 acre grounds. Luxurious amenities include a stunning gunite pool, tennis court, two-story barn and a separate garage; four garage spaces in total. The pool house with a kitchenette and full bath is a sight to behold and showcases a cedar shiplap cathedral ceiling and stunning stone fireplace. The grand 1910 home is welcoming and designed for fine entertaining. The private library is wrapped in cherry panels and custom cabinetry. The formal dining and living room parlors lead to a sensational sun room. The country kitchen features a window filled breakfast area that overlooks perennial gardens and patio. An impressive family room addition is accented with a vaulted ceiling and striking stone fireplace. Enjoy the pleasures of refined country living in this memorable landmark home.

The client’s coastal New England roots inspired this Shingle style design for a lakefront lot. With a background in interior design, her ideas strongly influenced the process, presenting both challenge and reward in executing her exact vision. Vintage coastal style grounds a thoroughly modern open floor plan, designed to house a busy family with three active children. A primary focus was the kitchen, and more importantly, the butler’s pantry tucked behind it. Flowing logically from the garage entry and mudroom, and with two access points from the main kitchen, it fulfills the utilitarian functions of storage and prep, leaving the main kitchen free to shine as an integral part of the open living area.
An ARDA for Custom Home Design goes to
Royal Oaks Design
Designer: Kieran Liebl
From: Oakdale, Minnesota

Idéer för att renovera ett medelhavsstil uterum, med klinkergolv i terrakotta, glastak och brunt golv
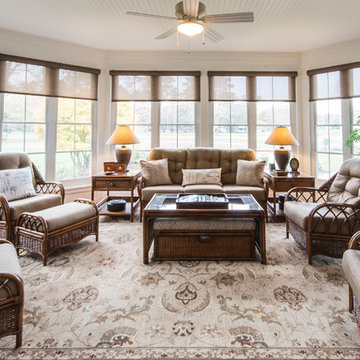
Three Season room with views of the golf course.
Boardwalk Builders,
Rehoboth Beach, DE
www.boardwalkbuilders.com
Sue Fortier
Exempel på ett mellanstort klassiskt uterum, med klinkergolv i keramik och tak
Exempel på ett mellanstort klassiskt uterum, med klinkergolv i keramik och tak
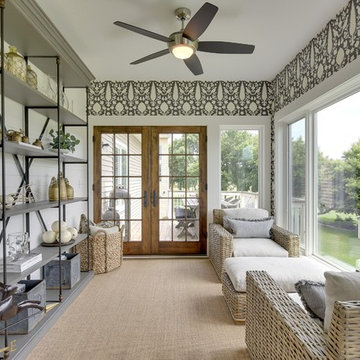
Space Crafting
Inspiration för ett lantligt uterum, med heltäckningsmatta och tak
Inspiration för ett lantligt uterum, med heltäckningsmatta och tak
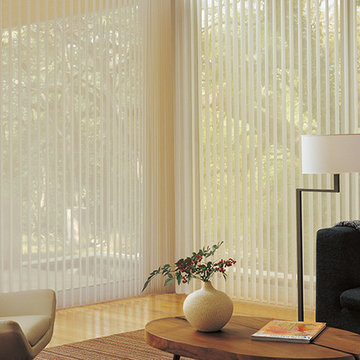
Vertical blinds and vertical sheers blinds provide multiple light filtering and room darkening possibilities even when partially closed. The entire outdoors can come into this sunroom leading onto the patio when the vertical blinds are pulled all the way to the wall. These vertical sheers - Hunter Douglas Luminette Sheers Shadings - cover the windows, but the sheers provides some privacy and sun protection. Close the vanes, and the light from the outside will dramatically diminish. These also work with sliding glass doors or french doors.
This Patio - Sunroom Ideas Project looks at some patio ideas and sunroom designs that will include window treatments for sliding glass doors, french doors, roller shades and solar shades. Outdoor curtains, blinds and shades can be made of solar fabric mesh material that will withstand the elements.
Windows Dressed Up window treatment store featuring custom blinds, shutters, shades, drapes, curtains, valances and bedding in Denver services the metro area, including Parker, Castle Rock, Boulder, Evergreen, Broomfield, Lakewood, Aurora, Thornton, Centennial, Littleton, Highlands Ranch, Arvada, Golden, Westminster, Lone Tree, Greenwood Village, Wheat Ridge.
Come in and talk to a Certified Interior Designer and select from over 3,000 designer fabrics in every color, style, texture and pattern. See more custom window treatment ideas on our website. www.windowsdressedup.com.
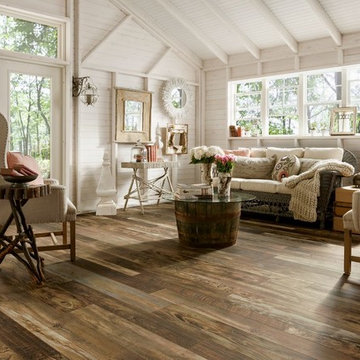
Country Sunroom complete with Armstrong Woodland Reclaim Old Original Dark Oak Laminate Floors ( http://www.bestlaminate.com/armstrong-architectural-remnants-woodland-reclaim-old-original-dark-l3101/)
Manufacturer Photo by Armstrong
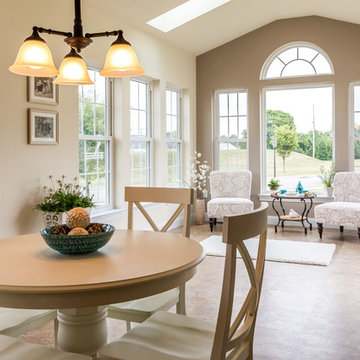
Anita Joy Photography
Idéer för att renovera ett mellanstort vintage uterum, med linoleumgolv och takfönster
Idéer för att renovera ett mellanstort vintage uterum, med linoleumgolv och takfönster
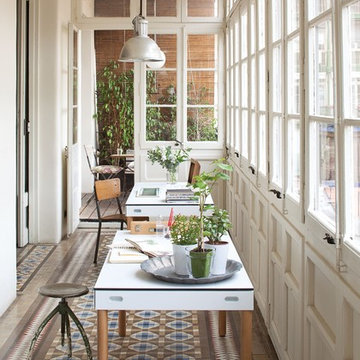
Style and comfort. Tray fits in well in the home and accompanies the user in his moments of leisure and work. Reflection or action, online and offline. Tray desk By Pedro Feduchi for the new line of products AVP by Imasoto. If Design award 2012, Delta Selection 2012, Photo credit: Jordi Sarra. Spain
3 209 foton på beige uterum
3




