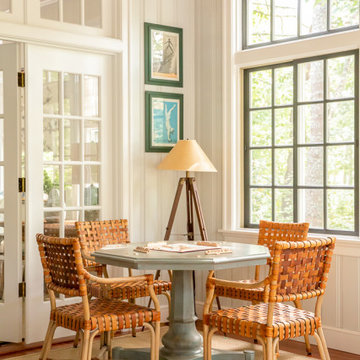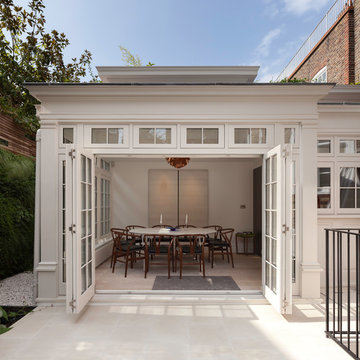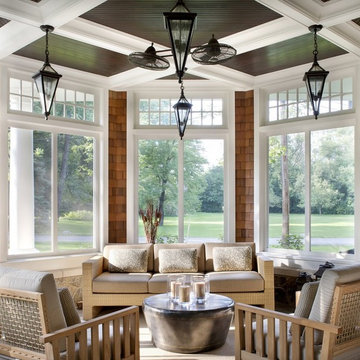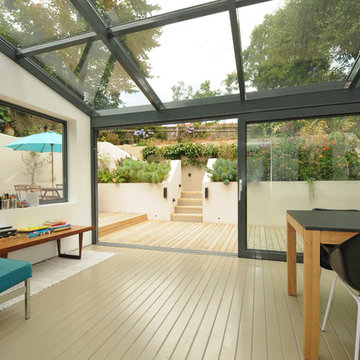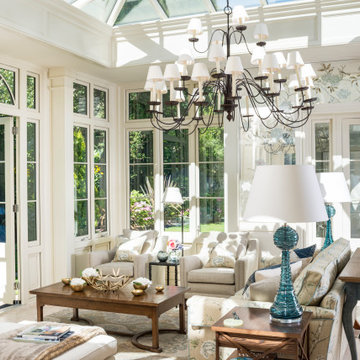3 209 foton på beige uterum
Sortera efter:
Budget
Sortera efter:Populärt i dag
101 - 120 av 3 209 foton
Artikel 1 av 2

Set comfortably in the Northamptonshire countryside, this family home oozes character with the addition of a Westbury Orangery. Transforming the southwest aspect of the building with its two sides of joinery, the orangery has been finished externally in the shade ‘Westbury Grey’. Perfectly complementing the existing window frames and rich Grey colour from the roof tiles. Internally the doors and windows have been painted in the shade ‘Wash White’ to reflect the homeowners light and airy interior style.

A large four seasons room with a custom-crafted, vaulted round ceiling finished with wood paneling
Photo by Ashley Avila Photography
Foto på ett stort vintage uterum, med mörkt trägolv, en standard öppen spis, en spiselkrans i sten och brunt golv
Foto på ett stort vintage uterum, med mörkt trägolv, en standard öppen spis, en spiselkrans i sten och brunt golv
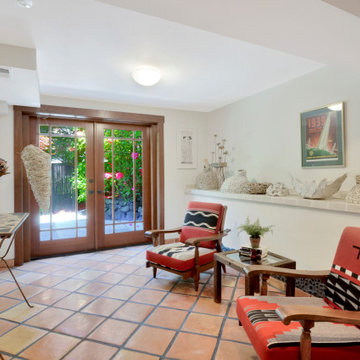
Sun room inside of a North Tacoma luxury home.
Bild på ett mellanstort funkis uterum, med tak och brunt golv
Bild på ett mellanstort funkis uterum, med tak och brunt golv

Rustik inredning av ett uterum, med mellanmörkt trägolv, en standard öppen spis, en spiselkrans i sten, tak och brunt golv
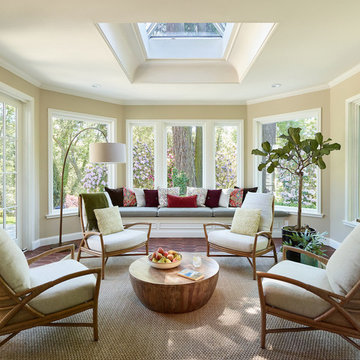
The light filled Sunroom is the perfect spot for entertaining or reading a good book at the window seat.
Project by Portland interior design studio Jenni Leasia Interior Design. Also serving Lake Oswego, West Linn, Vancouver, Sherwood, Camas, Oregon City, Beaverton, and the whole of Greater Portland.
For more about Jenni Leasia Interior Design, click here: https://www.jennileasiadesign.com/
To learn more about this project, click here:
https://www.jennileasiadesign.com/crystal-springs

Inspiration för ett vintage uterum, med mörkt trägolv, en bred öppen spis, en spiselkrans i metall, takfönster och brunt golv

Architecture : Martin Dufour architecte
Photographe : Ulysse Lemerise
Exempel på ett modernt uterum, med en standard öppen spis, en spiselkrans i sten och tak
Exempel på ett modernt uterum, med en standard öppen spis, en spiselkrans i sten och tak
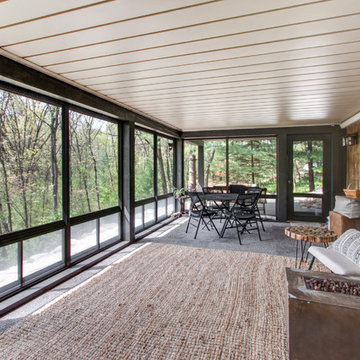
As you drive up the winding driveway to this house, tucked in the heart of the Kettle Moraine, it feels like you’re approaching a ranger station. The views are stunning and you’re completely surrounded by wilderness. The homeowners spend a lot of time outdoors enjoying their property and wanted to extend their living space outside. We constructed a new composite material deck across the front of the house and along the side, overlooking a deep valley. We used TimberTech products on the deck for its durability and low maintenance. The color choice was Antique Palm, which compliments the log siding on the house. WeatherMaster vinyl windows create a seamless transition between the indoor and outdoor living spaces. The windows effortlessly stack up, stack down or bunch in the middle to enjoy up to 75% ventilation. The materials used on this project embrace modern technologies while providing a gorgeous design and curb appeal.
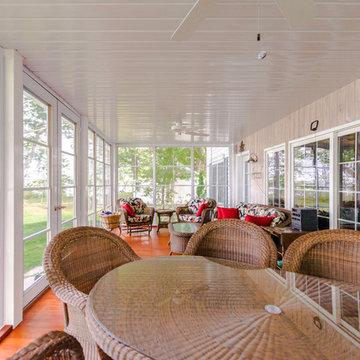
Idéer för mellanstora vintage uterum, med mellanmörkt trägolv, tak och brunt golv
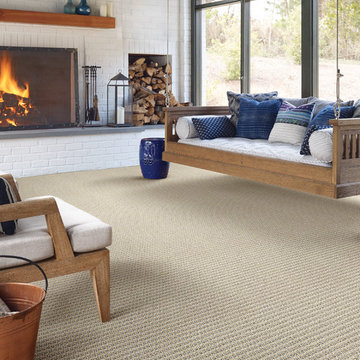
Idéer för ett mellanstort rustikt uterum, med heltäckningsmatta, en standard öppen spis och en spiselkrans i tegelsten
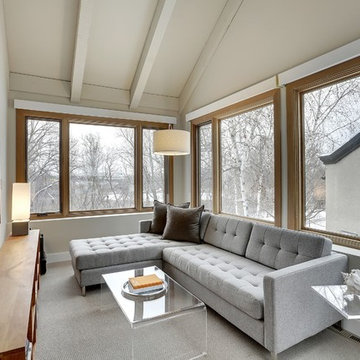
Spacecrafting
Idéer för rustika uterum, med heltäckningsmatta, tak och grått golv
Idéer för rustika uterum, med heltäckningsmatta, tak och grått golv
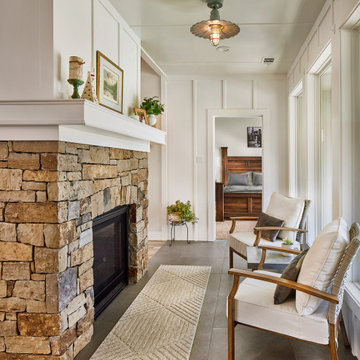
Multi room renovation of single story Flower mound home.
Services included- architecture, interior design and construction management.
Scope included-
Taking in the back porch.
Kitchen Remodel
Family room remodel
Sunroom with Two-sided fireplace
Guest bath remodel
Dining room remodel with wine display
Master bath remodel with steam shower
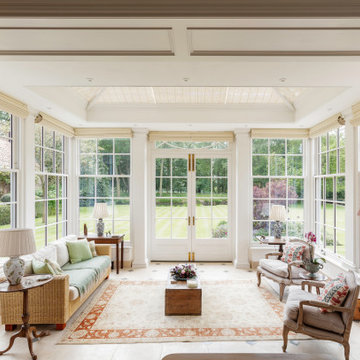
Many Georgian buildings are grand in stature and require a suitably well-proportioned structure when designing a glazed addition.
To Provide stable functioning doors, it is often necessary to incorporate a clerestory panel above to achieve the required height. these often include decorative architectural detail, enhancing the overall appearance of the building.
As with all our joinery detail, we use a slender 26mm glazing style, creating 'true divided lights' housing individual double-glazed units.
Vale Paint Colour- Vale White
Size- 5.9M X 5.3M
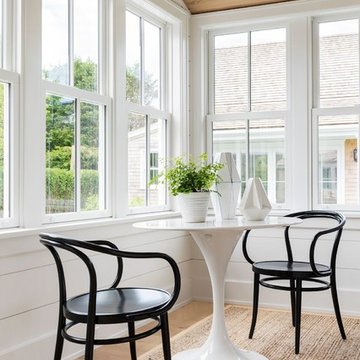
Exempel på ett mellanstort maritimt uterum, med ljust trägolv, tak och beiget golv
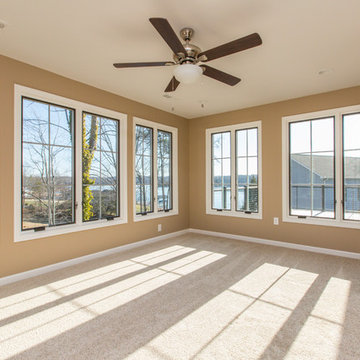
Alexander Rose Photography
Inredning av ett modernt stort uterum, med heltäckningsmatta, tak och beiget golv
Inredning av ett modernt stort uterum, med heltäckningsmatta, tak och beiget golv
3 209 foton på beige uterum
6
