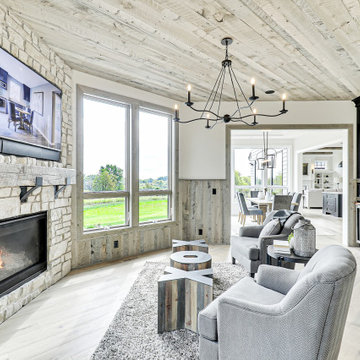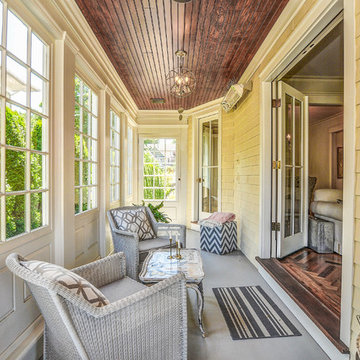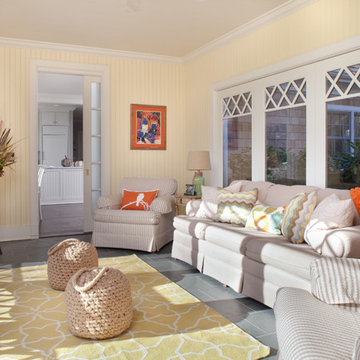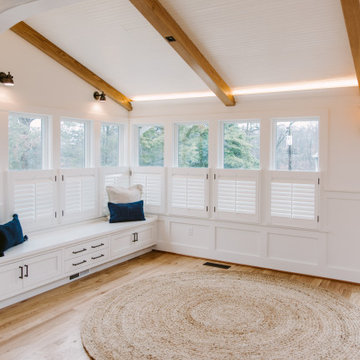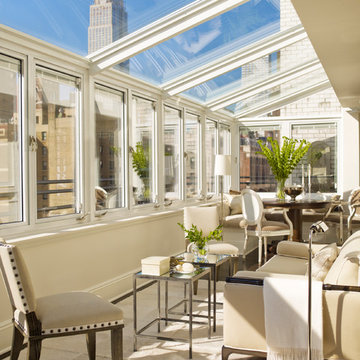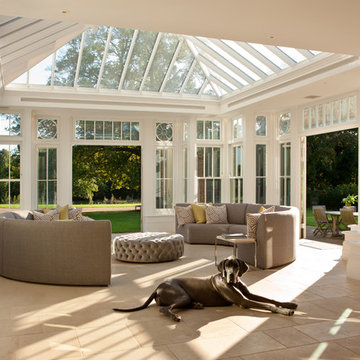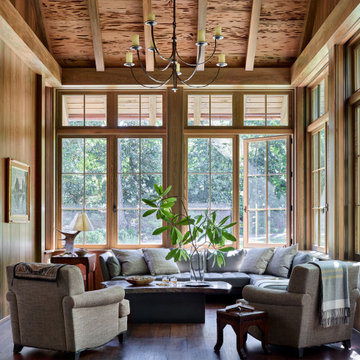3 217 foton på beige uterum
Sortera efter:
Budget
Sortera efter:Populärt i dag
181 - 200 av 3 217 foton
Artikel 1 av 2
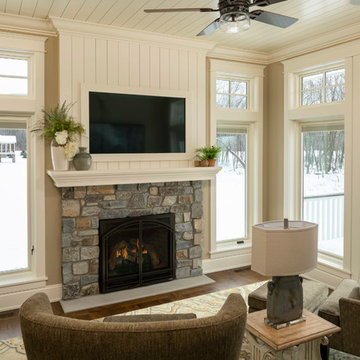
Inredning av ett klassiskt uterum, med mörkt trägolv och en standard öppen spis
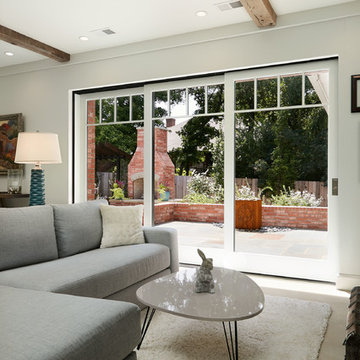
Another new addition to the existing house was this sunroom. There were several door options to choose from, but the one that made the final cut was from Pella Windows and Doors. It's a now-you-see-it-now-you-don't effect that elicits all kinds of reactions from the guests. And another item, which you cannot see from this picture, is the Phantom Screens that are located above each set of doors. Another surprise element that takes one's breath away.
Photo: Voelker Photo LLC
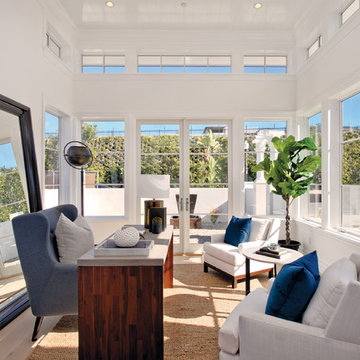
Let light in with fiberglass windows and doors from Marvin.
Traditional/Transitional
Inredning av ett maritimt stort uterum, med ljust trägolv och tak
Inredning av ett maritimt stort uterum, med ljust trägolv och tak
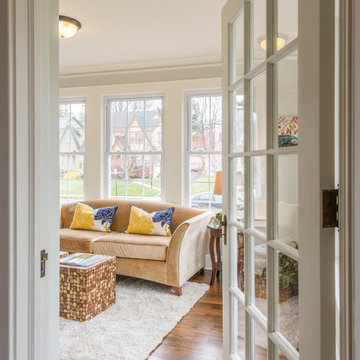
Idéer för att renovera ett mellanstort vintage uterum, med tak, brunt golv och mellanmörkt trägolv
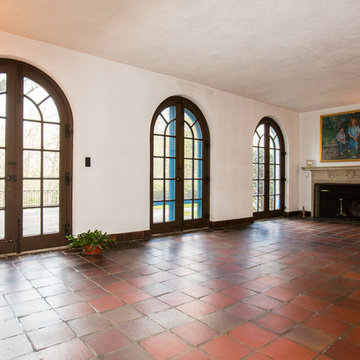
Inredning av ett uterum, med klinkergolv i terrakotta, en standard öppen spis, en spiselkrans i sten och tak
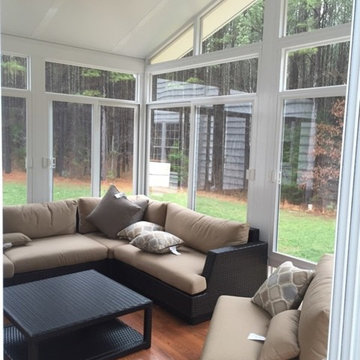
View of the Sunroom Interior...
Our customer's objective with this design-build outdoor living project was to create a year-round outdoor living space for their family to enjoy. Our project consisted of a Betterliving Sunroom with GAF shingles to match their home, a large KDAT landing with Betterliving powder-coated railings and an Eagle Bay Patio.
Jeremy Shank
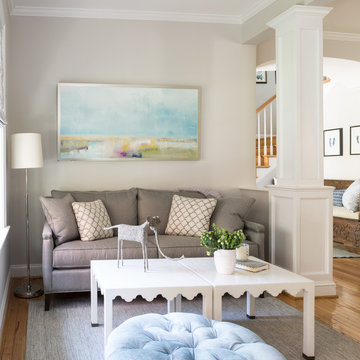
Angie Sekinger photography
Lily mae design
Lisa Puchalla
Inspiration för mellanstora amerikanska uterum, med ljust trägolv
Inspiration för mellanstora amerikanska uterum, med ljust trägolv
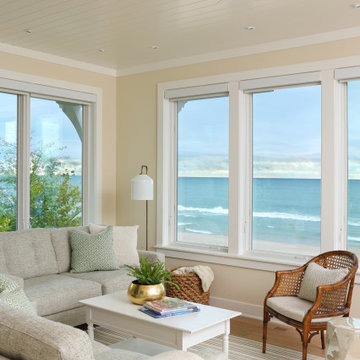
A lovely 4 seasons sunroom with white oak floors and beautiful ceiling detail overlooks Lake Michigan and white beaches.
Inspiration för maritima uterum
Inspiration för maritima uterum
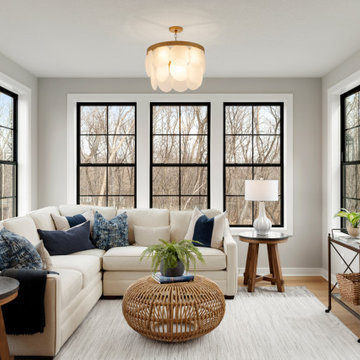
Charlotte A Sport Model - Tradition Collection
Pricing, floorplans, virtual tours, community information, and more at https://www.robertthomashomes.com/
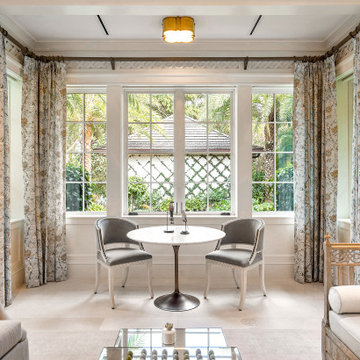
Exempel på ett mycket stort klassiskt uterum, med kalkstensgolv och beiget golv
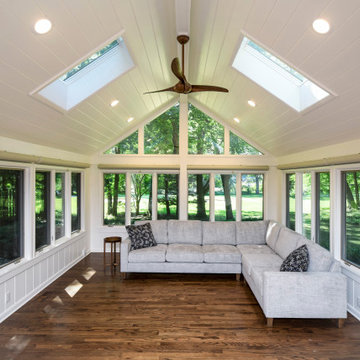
The four seasons room mostly got new finishes, we had sleepers added to bring the floor level up to match the kitchen and rest of the house. This also required replacement of an exterior door to accommodate the need for a higher threshold.
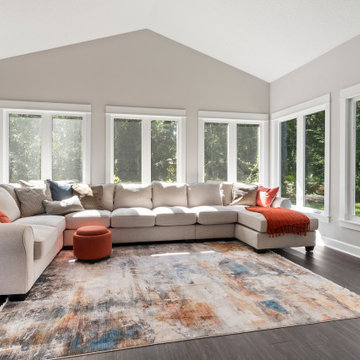
With its low-slung gables and unique clerestory, this modern Craftsman exterior home plan is distinctively appealing. Double doors open into the living space where the great room, dining room, and kitchen blend together. Retreating glass doors present rear views and expand living outdoors seamlessly. This home plan's kitchen layout promotes easy workflow and casual entertaining, and the nearby mud and utility rooms are tucked away near the garage. The master suite is fully appointed and situated across the home plan from two secondary bedrooms which share a Jack-and-Jill bathroom.
3 217 foton på beige uterum
10
