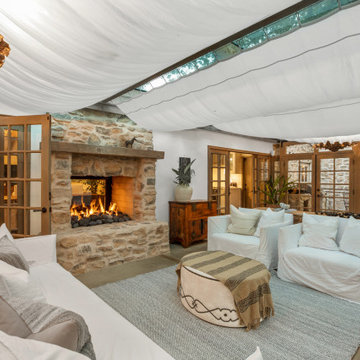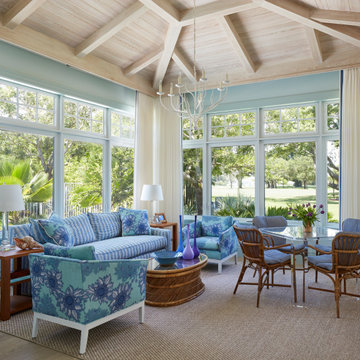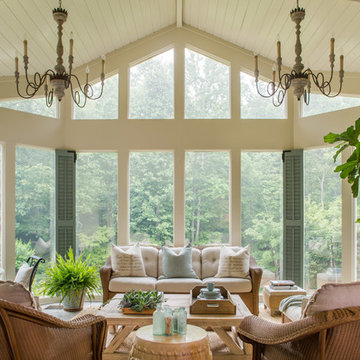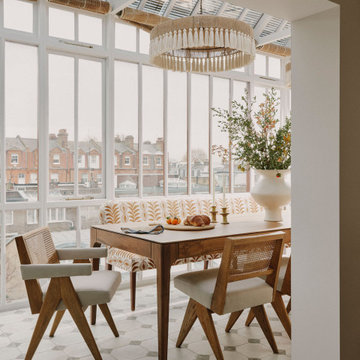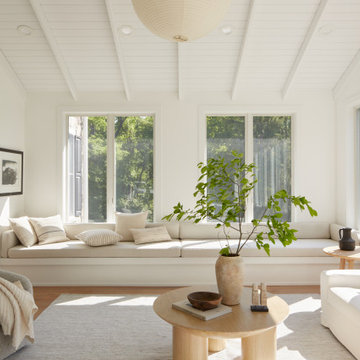3 210 foton på beige uterum
Sortera efter:
Budget
Sortera efter:Populärt i dag
81 - 100 av 3 210 foton
Artikel 1 av 2
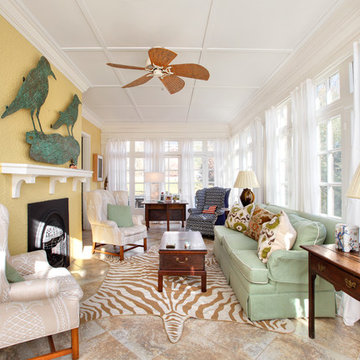
Inspiration för ett eklektiskt uterum, med en standard öppen spis, tak och brunt golv

www.troythiesphoto.com
Maritim inredning av ett mellanstort uterum, med en standard öppen spis, tak, grått golv, travertin golv och en spiselkrans i tegelsten
Maritim inredning av ett mellanstort uterum, med en standard öppen spis, tak, grått golv, travertin golv och en spiselkrans i tegelsten
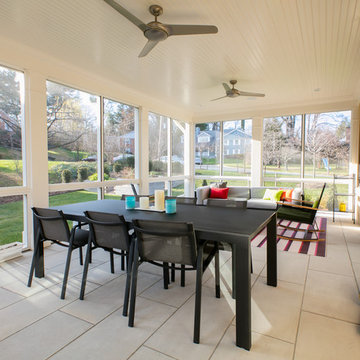
The covered porch/sunroom is furnished with indoor/outdoor furniture and area rug, in two distinct Dining and Lounge areas. The same neutral palate with bright accent colors that is used in the interior of the house also repeats here. Photography: Geoffrey Hodgdon

Klassisk inredning av ett uterum, med tegelgolv, en standard öppen spis, en spiselkrans i tegelsten, tak och flerfärgat golv

Idéer för ett modernt uterum, med mellanmörkt trägolv, glastak, brunt golv, en bred öppen spis och en spiselkrans i sten
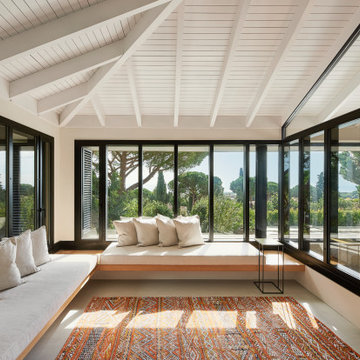
Arquitectos en Barcelona Rardo Architects in Barcelona and Sitges
Inspiration för ett stort funkis uterum, med en öppen hörnspis och en spiselkrans i betong
Inspiration för ett stort funkis uterum, med en öppen hörnspis och en spiselkrans i betong
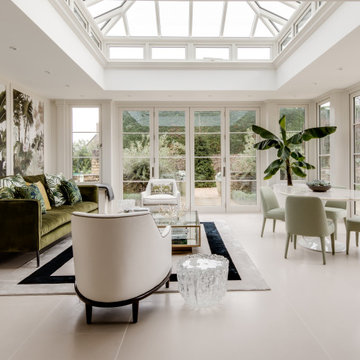
Bespoke panelling on the walls creating a Trompe L'oeil effect reflecting one of the clients favourite plants, the banana tree.
Modern inredning av ett uterum
Modern inredning av ett uterum

Inspiration för mellanstora skandinaviska uterum, med betonggolv, glastak och grått golv

This modern mansion has a grand entrance indeed. To the right is a glorious 3 story stairway with custom iron and glass stair rail. The dining room has dramatic black and gold metallic accents. To the left is a home office, entrance to main level master suite and living area with SW0077 Classic French Gray fireplace wall highlighted with golden glitter hand applied by an artist. Light golden crema marfil stone tile floors, columns and fireplace surround add warmth. The chandelier is surrounded by intricate ceiling details. Just around the corner from the elevator we find the kitchen with large island, eating area and sun room. The SW 7012 Creamy walls and SW 7008 Alabaster trim and ceilings calm the beautiful home.
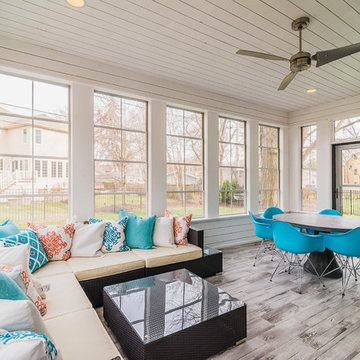
Idéer för ett mellanstort klassiskt uterum, med klinkergolv i porslin, tak och grått golv
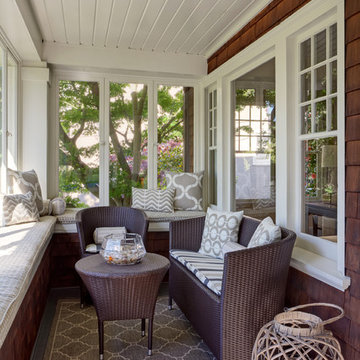
Comfortable and inviting wicker furniture provides a comfy sitting area and warm welcome in an enclosed sunroom at the home's entrance.
Inspiration för små klassiska uterum, med tak
Inspiration för små klassiska uterum, med tak

We were hired to create a Lake Charlevoix retreat for our client’s to be used by their whole family throughout the year. We were tasked with creating an inviting cottage that would also have plenty of space for the family and their guests. The main level features open concept living and dining, gourmet kitchen, walk-in pantry, office/library, laundry, powder room and master suite. The walk-out lower level houses a recreation room, wet bar/kitchenette, guest suite, two guest bedrooms, large bathroom, beach entry area and large walk in closet for all their outdoor gear. Balconies and a beautiful stone patio allow the family to live and entertain seamlessly from inside to outside. Coffered ceilings, built in shelving and beautiful white moldings create a stunning interior. Our clients truly love their Northern Michigan home and enjoy every opportunity to come and relax or entertain in their striking space.
- Jacqueline Southby Photography

The homeowners loved the character of their 100-year-old home near Lake Harriet, but the original layout no longer supported their busy family’s modern lifestyle. When they contacted the architect, they had a simple request: remodel our master closet. This evolved into a complete home renovation that took three-years of meticulous planning and tactical construction. The completed home demonstrates the overall goal of the remodel: historic inspiration with modern luxuries.
3 210 foton på beige uterum
5


