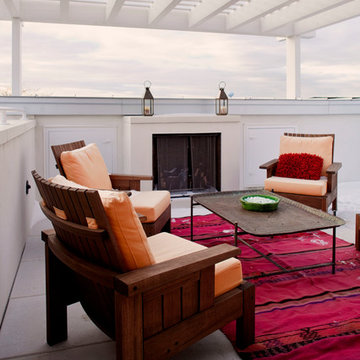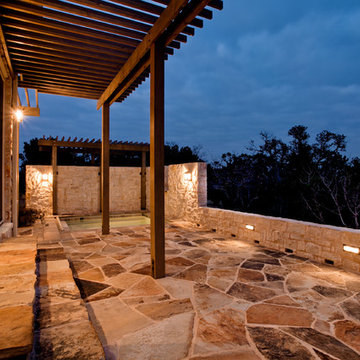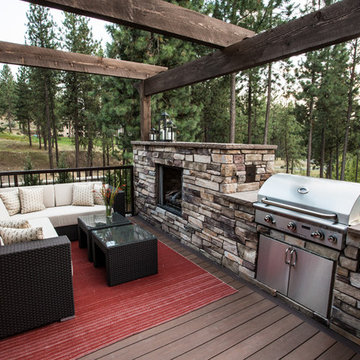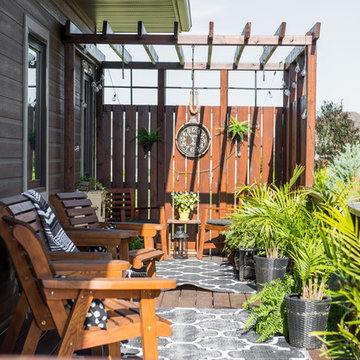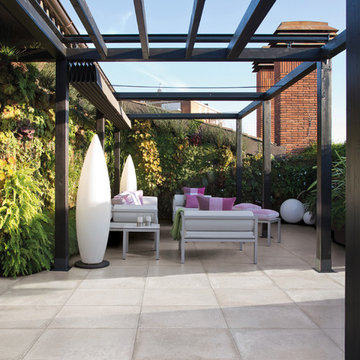Sortera efter:
Budget
Sortera efter:Populärt i dag
61 - 80 av 385 foton
Artikel 1 av 3

Porebski Architects, Beach House 2.
Photo: Conor Quinn
Exempel på en stor modern balkong insynsskydd, med en pergola
Exempel på en stor modern balkong insynsskydd, med en pergola

waterfront outdoor dining
Inspiration för mellanstora maritima terrasser längs med huset, med en pergola och kabelräcke
Inspiration för mellanstora maritima terrasser längs med huset, med en pergola och kabelräcke
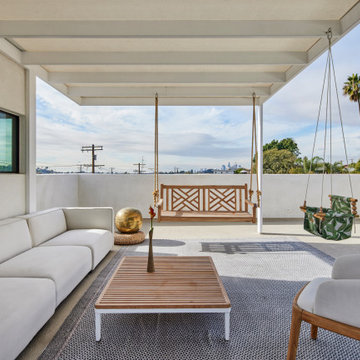
Gloriette / family outdoor living room with LA skyline from the east beyond. Modernism in an urban setting. Doggie window at right
Idéer för en stor medelhavsstil balkong insynsskydd, med en pergola och räcke i flera material
Idéer för en stor medelhavsstil balkong insynsskydd, med en pergola och räcke i flera material
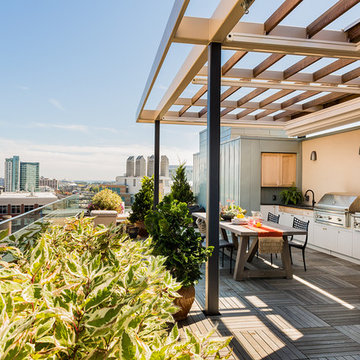
Sea-Dar Construction, Studio Dykas, Michael J. Lee Photography
Inspiration för en funkis takterrass, med en pergola
Inspiration för en funkis takterrass, med en pergola

Idéer för en mellanstor klassisk balkong insynsskydd, med en pergola

Pool Builder in Los Angeles
Exempel på en mellanstor modern terrass på baksidan av huset, med utedusch, en pergola och räcke i trä
Exempel på en mellanstor modern terrass på baksidan av huset, med utedusch, en pergola och räcke i trä
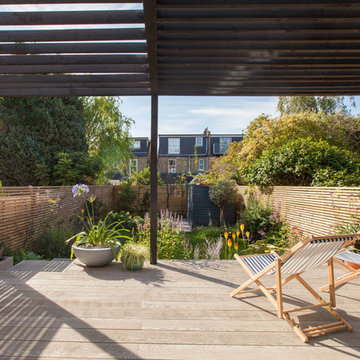
© Simon Orchard
Inredning av en modern mellanstor terrass på baksidan av huset, med en pergola
Inredning av en modern mellanstor terrass på baksidan av huset, med en pergola
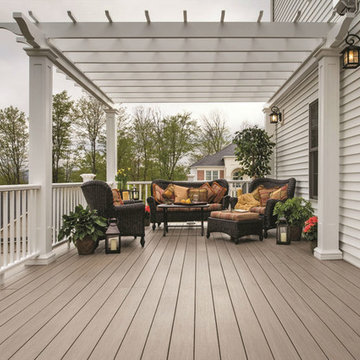
Idéer för att renovera en stor vintage uteplats på baksidan av huset, med trädäck och en pergola
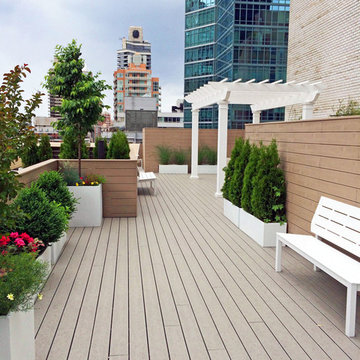
This co-op roof deck for a large apartment building in Midtown East, Manhattan is made for large groups of people to enjoy at one time. It features composite wood decking and fencing, as well as white concrete pavers on pedestals. White fiberglass planters are contemporary looking and provide a nice bit of contrast to the brown deck and fence materials. A white fiberglass pergola is lightweight and easy to maintain. Sling furnishings don't require cushions, which makes them a very low-maintenance choice for a communal space. The plantings include hardy hornbeam trees, coralbark maples, crape myrtles, maiden grasses, Knockout roses, boxwoods, hydrangeas, bamboo, and arborvitaes. Read more about our projects on my blog, www.amberfreda.com.
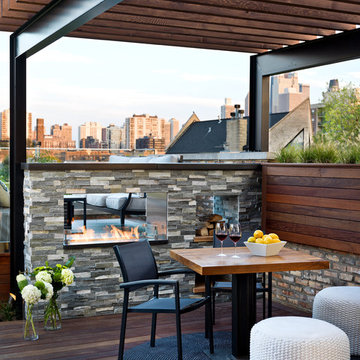
The custom double sided fireplace helps to frame the Chicago skyline. Cynthia Lynn
Inspiration för en mellanstor funkis takterrass, med en öppen spis och en pergola
Inspiration för en mellanstor funkis takterrass, med en öppen spis och en pergola
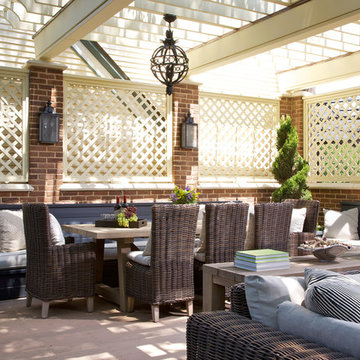
This brick and limestone, 6,000-square-foot residence exemplifies understated elegance. Located in the award-wining Blaine School District and within close proximity to the Southport Corridor, this is city living at its finest!
The foyer, with herringbone wood floors, leads to a dramatic, hand-milled oval staircase; an architectural element that allows sunlight to cascade down from skylights and to filter throughout the house. The floor plan has stately-proportioned rooms and includes formal Living and Dining Rooms; an expansive, eat-in, gourmet Kitchen/Great Room; four bedrooms on the second level with three additional bedrooms and a Family Room on the lower level; a Penthouse Playroom leading to a roof-top deck and green roof; and an attached, heated 3-car garage. Additional features include hardwood flooring throughout the main level and upper two floors; sophisticated architectural detailing throughout the house including coffered ceiling details, barrel and groin vaulted ceilings; painted, glazed and wood paneling; laundry rooms on the bedroom level and on the lower level; five fireplaces, including one outdoors; and HD Video, Audio and Surround Sound pre-wire distribution through the house and grounds. The home also features extensively landscaped exterior spaces, designed by Prassas Landscape Studio.
This home went under contract within 90 days during the Great Recession.
Featured in Chicago Magazine: http://goo.gl/Gl8lRm
Jim Yochum
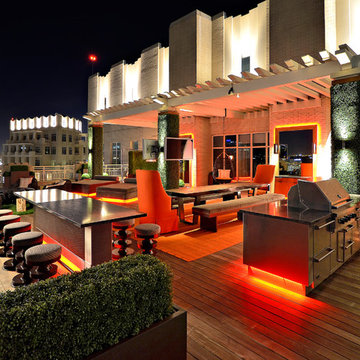
Harold Leidner Landscape Architects
Idéer för att renovera en funkis terrass, med en pergola
Idéer för att renovera en funkis terrass, med en pergola
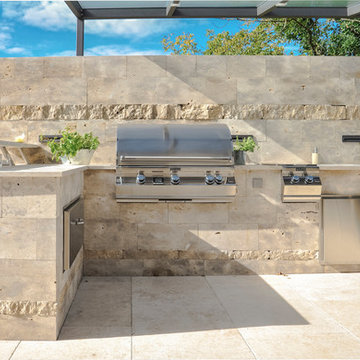
Gartenküche individuell aus Kalksteinen erstellt. Die Überdachung besteht aus einer Stahl und Glas konstruktion und ist beweglich nach rechts und links.
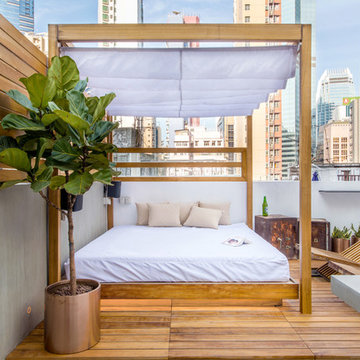
The custom made teak-framed bed is designed both for sunbathing and shade, with a retractable cloth awning. The the teak deck, screen and arch were also custom made. Transformable chairs change from floor space into wooden lounge chairs. The two rusted metal safes were found in the apartment before renovation by Liquid Founder, Rowena Gonzales and were kept as decorative side tables. Potted plants add a green element to the rooftop, and copper planters maintain the sleek atmosphere. Wireless surround sound and integrated home automation system.
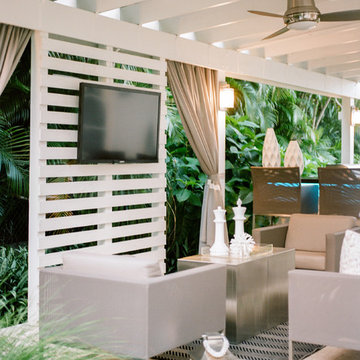
Denice Lachapelle
Exempel på en mellanstor modern uteplats på baksidan av huset, med utekök, naturstensplattor och en pergola
Exempel på en mellanstor modern uteplats på baksidan av huset, med utekök, naturstensplattor och en pergola
385 foton på beige utomhusdesign, med en pergola
4






