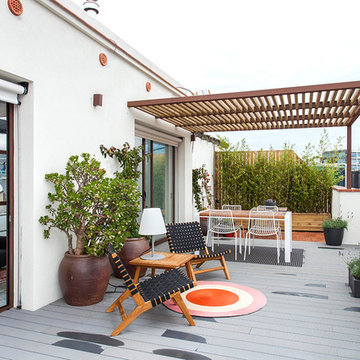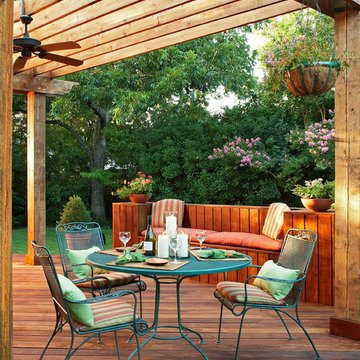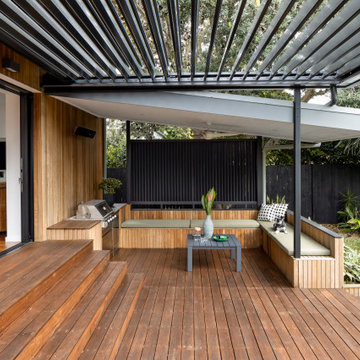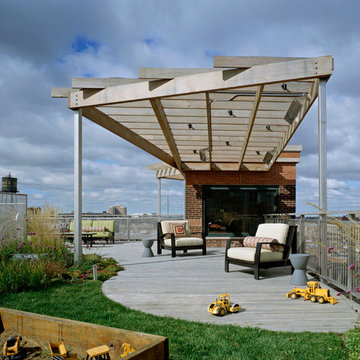Sortera efter:
Budget
Sortera efter:Populärt i dag
101 - 120 av 385 foton
Artikel 1 av 3
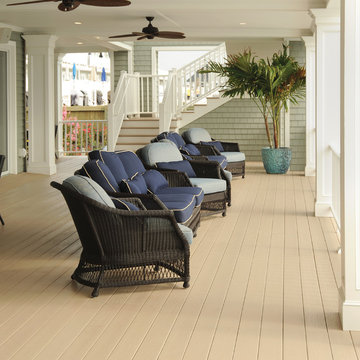
AZEK Deck's Brownstone, part of the Harvest Collection, is a pleasing and popular tried and true decking color that is a soft shade of brown. Paired with white AZEK Premier Rail, this creates a lovely and striking appearance that welcomes all to relax and enjoy low maintenance, stain- and scratch-resistant AZEK Deck. With a limited lifetime warranty, AZEK Deck is designed to last beautifully. Available in 16 additional colors and several grain textures, AZEK Deck has a color to complement any housing exterior allowing you to personalize your backyard experience.
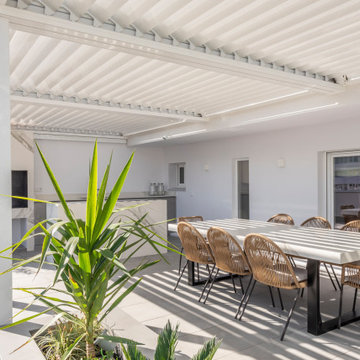
Espacio exterior diseñado para ático en el centro de Madrid. Se apuesta por un estilo paisajistico sobrio, pero eficaz. Los verdes intensos, contrastan con la elegante arquitectura gris y blanca.
La vegetación arropa el ambiente, aportando naturalidad y calidez al entorno.
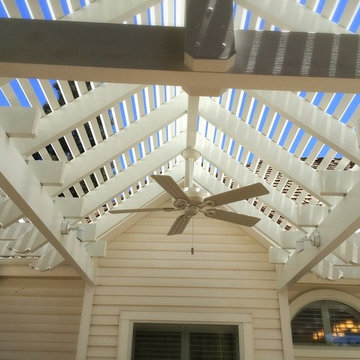
Today, almost any activity you enjoy inside your home you can bring to the outside. Depending on your budget, your outdoor room can be simple, with a stamped concrete patio, a grill and a table for dining, or more elaborate with a fully functional outdoor kitchen complete with concrete countertops for preparing and serving food, a sink and a refrigerator. You can take the concept even further by adding such amenities as a concrete pizza oven, a fireplace or fire-pit, a concrete bar-top for serving cocktails, an architectural concrete fountain, landscape lighting and concrete statuary.
Cooking
Something to cook with, such as a barbecue grill or wood-fired pizza oven, and countertops for food preparation and serving are key elements in a well-designed outdoor kitchen. Concrete countertops offer the advantages of weather resistance and versatility, since they can be formed into any shape you desire to suit the space. A coat of sealer will simplify cleanup by protecting your countertop from stains. Other amenities, such as concrete bar-tops and outdoor sinks with plumbing, can expand your entertainment options.
Hearth
Wood-burning or gas fireplaces, fire pits, chimineas and portable patio heaters extend the enjoyment of outdoor living well into the evening while creating a cozy conversation area for people to gather around.
Perhaps you have realized there is more to life than work and gathering around a TV at the end of the day. A custom-built, outdoor living area allows you to entertain friends, spend time with your family or just unwind after a long day. Our customers all agree, a custom built outdoor living area brings people together.
With the addition of a patio cover or pergola, your backyard and landscape can be transformed into a scenic extension of your residence or even a luxurious entertainment area. Our services have made possible the creation of outdoor kitchens, fireplaces, shady playgrounds, spas, arts studios, reading havens and living rooms.
Greg Perger

Exempel på en liten lantlig terrass på baksidan av huset, med en pergola och räcke i trä
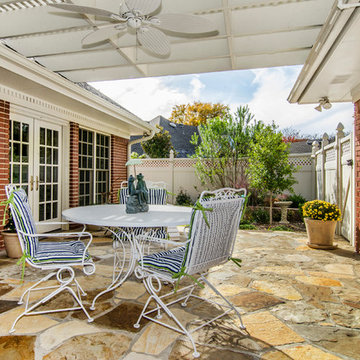
Photo Credit : Lauren Brown
www.versatileimaging.com
Inredning av en klassisk mellanstor uteplats på baksidan av huset, med naturstensplattor och en pergola
Inredning av en klassisk mellanstor uteplats på baksidan av huset, med naturstensplattor och en pergola
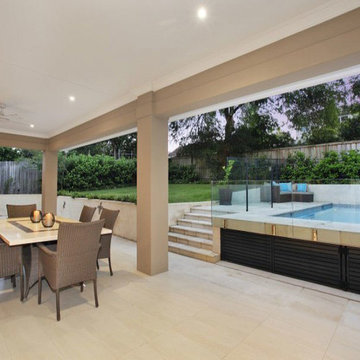
External Natural Stone Tile
http://www.designtiles.com.au/product-category/natural-stone/

Inspiration för mellanstora eklektiska terrasser, med en pergola och räcke i trä
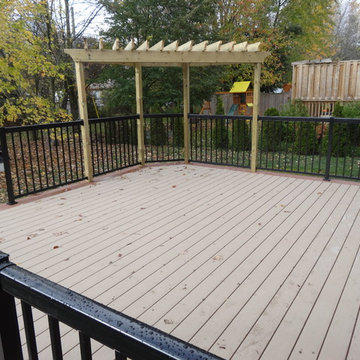
Complete PVC first storey deck
Regal aluminum railing
Timbertech full PVC decking and fascia
P.T. pergola
Idéer för en mellanstor modern terrass på baksidan av huset, med en pergola
Idéer för en mellanstor modern terrass på baksidan av huset, med en pergola
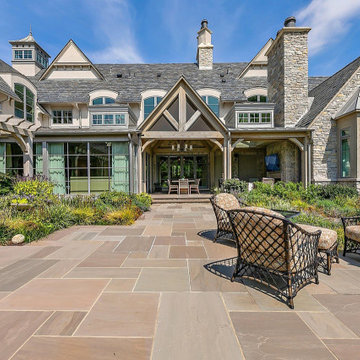
Low-profile planting pockets soften the crisp patio lines and help define the spaces.
Exempel på en stor klassisk uteplats på baksidan av huset, med en öppen spis, naturstensplattor och en pergola
Exempel på en stor klassisk uteplats på baksidan av huset, med en öppen spis, naturstensplattor och en pergola
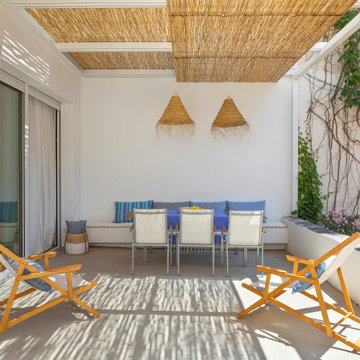
Ampliación terraza posterior de la casa con jardín.
Gran bancada con cojines de MONTSE NOELL en tejidos para exterior.
Pergola con estructura de inox tractado y pintado en color blanco y techo deslizante en 4 partes en cañas de bambú macizas.
Lámparas suspendidas del techo de Deco&Living
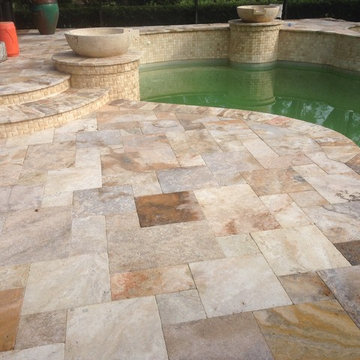
Idéer för mellanstora medelhavsstil uteplatser på baksidan av huset, med utekök, stämplad betong och en pergola
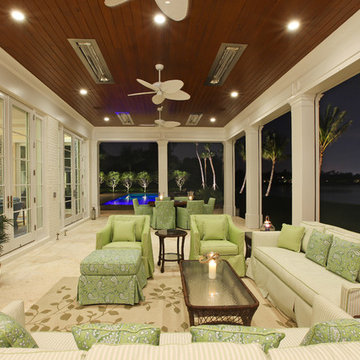
Situated on a three-acre Intracoastal lot with 350 feet of seawall, North Ocean Boulevard is a 9,550 square-foot luxury compound with six bedrooms, six full baths, formal living and dining rooms, gourmet kitchen, great room, library, home gym, covered loggia, summer kitchen, 75-foot lap pool, tennis court and a six-car garage.
A gabled portico entry leads to the core of the home, which was the only portion of the original home, while the living and private areas were all new construction. Coffered ceilings, Carrera marble and Jerusalem Gold limestone contribute a decided elegance throughout, while sweeping water views are appreciated from virtually all areas of the home.
The light-filled living room features one of two original fireplaces in the home which were refurbished and converted to natural gas. The West hallway travels to the dining room, library and home office, opening up to the family room, chef’s kitchen and breakfast area. This great room portrays polished Brazilian cherry hardwood floors and 10-foot French doors. The East wing contains the guest bedrooms and master suite which features a marble spa bathroom with a vast dual-steamer walk-in shower and pedestal tub
The estate boasts a 75-foot lap pool which runs parallel to the Intracoastal and a cabana with summer kitchen and fireplace. A covered loggia is an alfresco entertaining space with architectural columns framing the waterfront vistas.
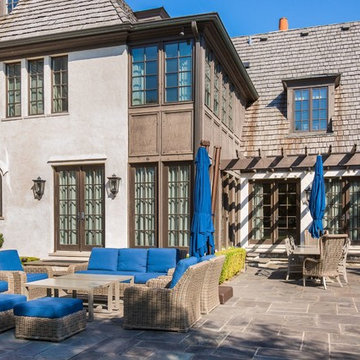
Idéer för stora vintage uteplatser på baksidan av huset, med naturstensplattor och en pergola
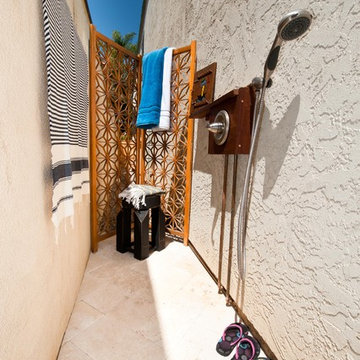
Bringing south of the boarder to the north of the boarder our Mexican Baja theme courtyard/living room makeover in Coronado Island is where our client have their entertainment now and enjoy the great San Diego weather daily. We've designed the courtyard to be a true outdoor living space with a full kitchen, dinning area, and a lounging area next to an outdoor fireplace. And best of all a fully engaged 15 feet pocket door system that opens the living room right out to the courtyard. A dream comes true for our client!
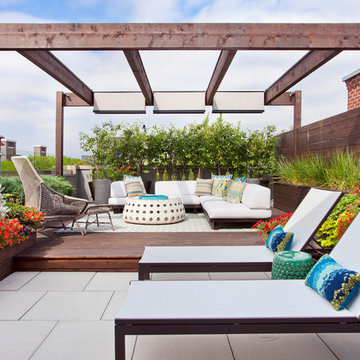
Mike Schwartz
Modern inredning av en mellanstor takterrass, med en pergola
Modern inredning av en mellanstor takterrass, med en pergola
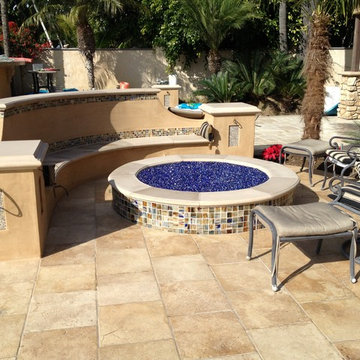
This is our latest oversize fire pit, 5' diameter on the inside. We built seating around the fire pit to alleviate the need for chairs. Plus it's more elegant this way. Designed and built by Tony Vitale of Landscape Logic
385 foton på beige utomhusdesign, med en pergola
6






