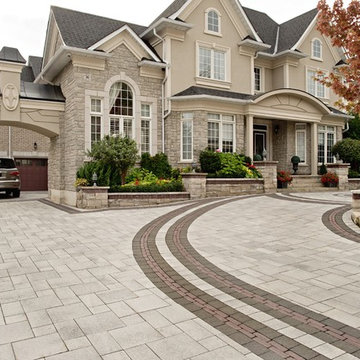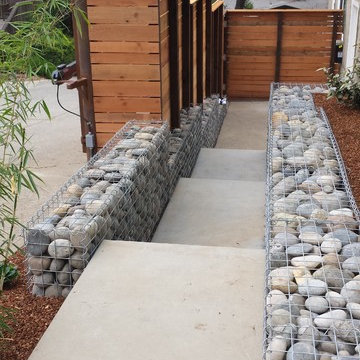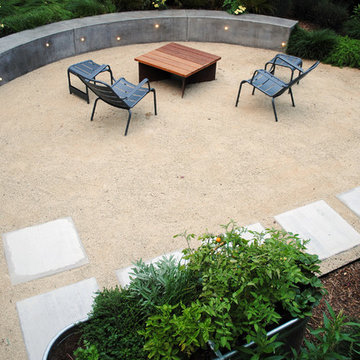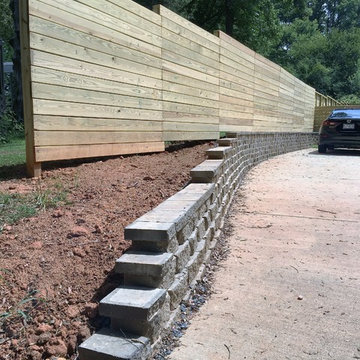Sortera efter:
Budget
Sortera efter:Populärt i dag
21 - 40 av 210 foton
Artikel 1 av 3
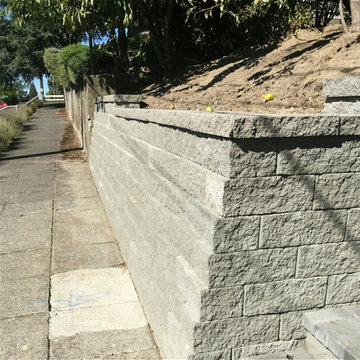
Bild på en stor vintage trädgård framför huset, med en stödmur och naturstensplattor
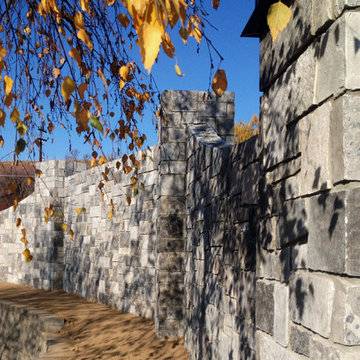
This wall features Buechel Stone's Midnight Castle Rock. Click on the tag to see more at www.buechelstone.com/shoppingcart/products/Midnight-Castl....
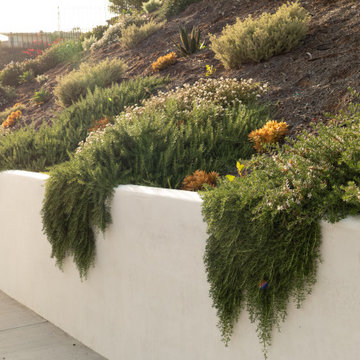
Located on a steep hill above downtown Ventura, this modern Spanish house features panoramic views of town with the ocean and Channel Islands beyond. While the views are amazing from a large front deck, the steep slope presented some constraints on the landscape design.
Although the property is about a third-of-an-acre, the only useable and open garden space is a small (about 500 square feet) area to the West of the house. The house sits at the back of the property, and another steep hill on the neighboring property behind is held back by a tall retaining wall, leaving just enough room for a narrow, hardscaped patio in the back yard.
Bright plantings along the back of the property delineate the home from the neighboring property, and we chose plantings to help stabilize the soil and further develop the Spanish garden look while creating a lush, inviting feel. Additionally, we added 52 pieces of pottery to soften and add interest to the back garden and patio areas. Succulents, herbs, and California natives fill the pottery along with bright, sweet-smelling, tropical-looking, and climate-appropriate plants.
Slope stabilization was paramount for the front hill. Beyond that, finding plants that would thrive on the steep slope was the next obstacle. Finally, the aesthetics could be addressed, and we worked to find plants that meshed with the architecture—blending plants with white and orange to play off the red-tiled roofs and white-plastered walls that are emblematic of the Spanish style of this house as well as the predominate style of the neighborhood.
The flattish area to the West was designed with the idea of creating a contemporary take on the parterre garden. Reminiscent of Mediterranean gardens, this vegetable and herb garden substitutes formal hedges with formal Corten steel planters to honor the modern Spanish architecture of the house. The citrus, herbs, and vegetables serve the foodie clients well.
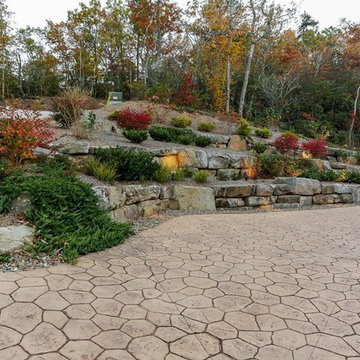
Our focus on this project in Black Mountain North Carolina was to create a warm, comfortable mountain retreat that had ample room for our clients and their guests. 4 Large decks off all the bedroom suites were essential to capture the spectacular views in this private mountain setting. Elevator, Golf Room and an Outdoor Kitchen are only a few of the special amenities that were incorporated in this custom craftsman home.
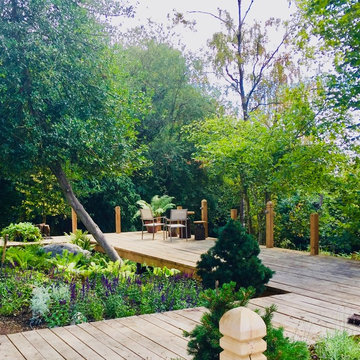
A new oak deck to overlook the view below & beyond. This is part of a very large garden of several acres & this lookout post works perfectly as a spot to sit & enjoy the view
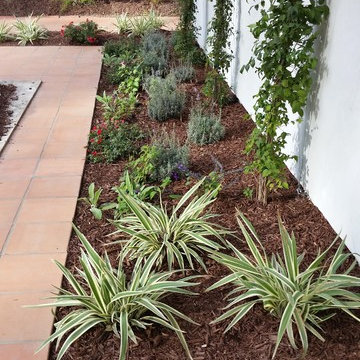
This client was in need of some serious curb appeal to complement their beautiful Spanish Style home in Santa Barbara, CA. We were very conscious of creating a low water design for their expansive outdoor space by installing a drip irrigation system in tandem with drought tolerant plants.
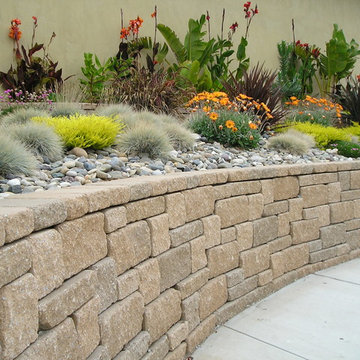
All Palermo size
Inredning av en klassisk mellanstor bakgård som tål torka, med en stödmur och naturstensplattor
Inredning av en klassisk mellanstor bakgård som tål torka, med en stödmur och naturstensplattor
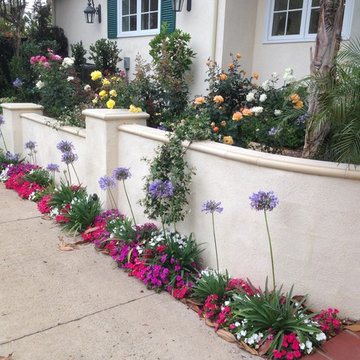
Bild på en mellanstor maritim formell trädgård framför huset, med en stödmur och marksten i tegel
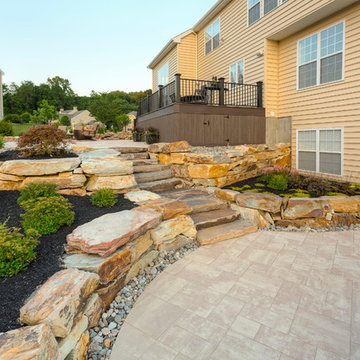
Dry-Stack Boulder Retaining will with Flagstone Step Slabs and Random Rectangular Travertine Patio.
Exempel på en bakgård, med en stödmur och naturstensplattor
Exempel på en bakgård, med en stödmur och naturstensplattor
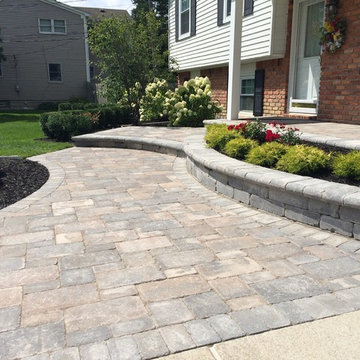
Courtyard Stone & Landscape
Foto på en vintage trädgård i full sol framför huset, med en stödmur och marksten i tegel
Foto på en vintage trädgård i full sol framför huset, med en stödmur och marksten i tegel
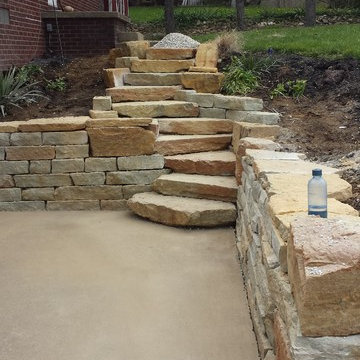
Inspiration för mellanstora rustika trädgårdar framför huset, med en stödmur och naturstensplattor
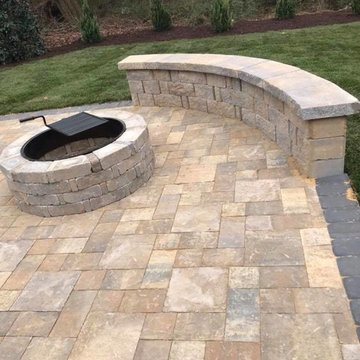
Klassisk inredning av en mellanstor bakgård, med en stödmur och marksten i betong
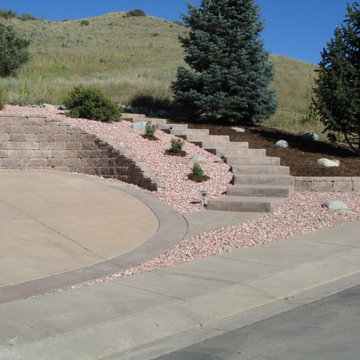
Inspiration för en mellanstor vintage uppfart i full sol framför huset, med en stödmur och naturstensplattor
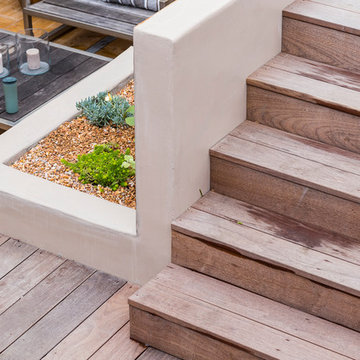
Transformation of a sloped backyard into terraced rooms, with focal points defining the use of each terrace: lounge area with firepit/fireplace, hot tub, edible gardening beds, a turfed play area, children's playhouse. Scope of work included new redwood fence, lighting, irrigation.
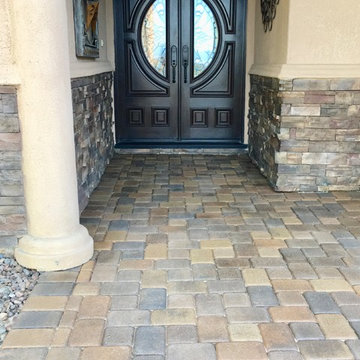
Driveway done in ORCO Antique Cobble in a blend of Tuscany and Chateau
Foto på en stor vintage uppfart i delvis sol framför huset, med en stödmur och marksten i tegel
Foto på en stor vintage uppfart i delvis sol framför huset, med en stödmur och marksten i tegel
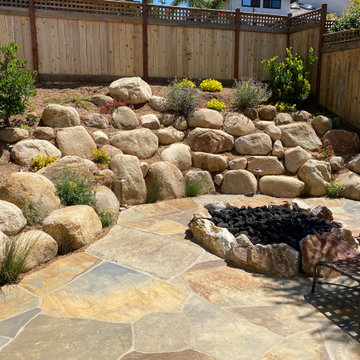
A gas fire pit is the centerpiece of this gorgeous stone patio with boulder rockery. Native planting and low voltage lighting compliment the hardscape. Stucco retaining walls, stone fireplace and a modern automated louvered shape pergola offer a more formal contrast to the more naturalistic stone patio.
210 foton på beige utomhusdesign, med en stödmur
2






