Sortera efter:
Budget
Sortera efter:Populärt i dag
61 - 80 av 2 069 foton
Artikel 1 av 3

Photo by Ryan Davis of CG&S
Exempel på en mellanstor modern innätad veranda på baksidan av huset, med takförlängning och räcke i metall
Exempel på en mellanstor modern innätad veranda på baksidan av huset, med takförlängning och räcke i metall

Idéer för att renovera en funkis uteplats på baksidan av huset, med naturstensplattor och takförlängning
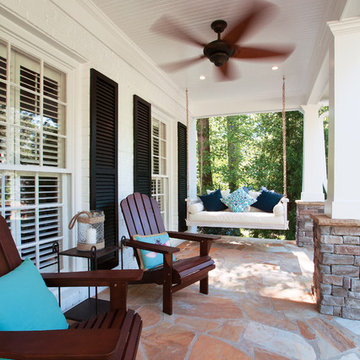
© Jan Stitleburg for Georgia Front Porch. JS PhotoFX.
Bild på en stor amerikansk veranda framför huset, med naturstensplattor och takförlängning
Bild på en stor amerikansk veranda framför huset, med naturstensplattor och takförlängning

Architecture: Noble Johnson Architects
Interior Design: Rachel Hughes - Ye Peddler
Photography: Studiobuell | Garett Buell
Klassisk inredning av en mycket stor uteplats på baksidan av huset, med naturstensplattor och takförlängning
Klassisk inredning av en mycket stor uteplats på baksidan av huset, med naturstensplattor och takförlängning
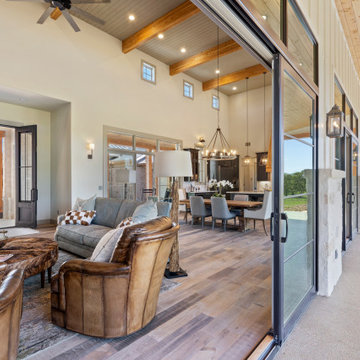
Indoor to outdoor living and entertaining. Perfect for family and friends.
Idéer för stora lantliga verandor på baksidan av huset, med utekök, betongplatta och takförlängning
Idéer för stora lantliga verandor på baksidan av huset, med utekök, betongplatta och takförlängning
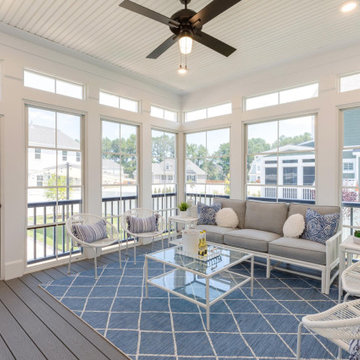
Exempel på en maritim innätad veranda, med trädäck och takförlängning
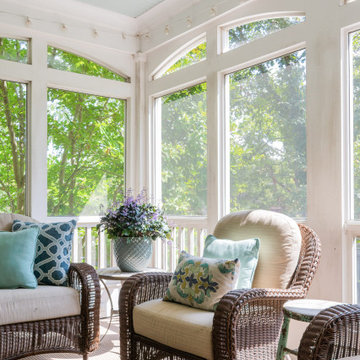
Klassisk inredning av en stor innätad veranda på baksidan av huset, med betongplatta och takförlängning
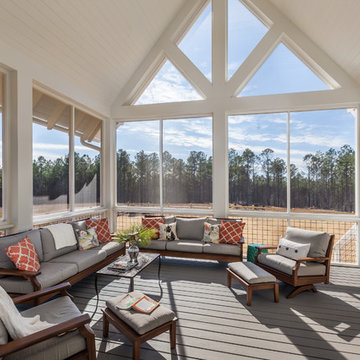
Vaulted ceiling screened porch is created with custom touches and easy to maintain materials. The beams and columns are all PVC material.
Inspiro 8
Inredning av en lantlig stor innätad veranda på baksidan av huset, med trädäck och takförlängning
Inredning av en lantlig stor innätad veranda på baksidan av huset, med trädäck och takförlängning
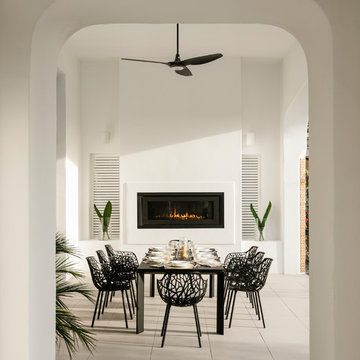
Photo by Lance Gerber
Bild på en mellanstor funkis uteplats på baksidan av huset, med kakelplattor, takförlängning och en eldstad
Bild på en mellanstor funkis uteplats på baksidan av huset, med kakelplattor, takförlängning och en eldstad
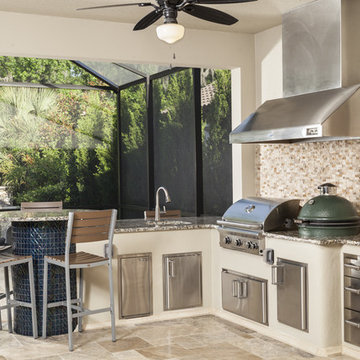
Fully equipped kitchen accommodates any gathering with gas grill by Fire Magic and ceramic kamado-style charcoal grill by Big Green Egg. The custom high dining table completes the kitchenscape.
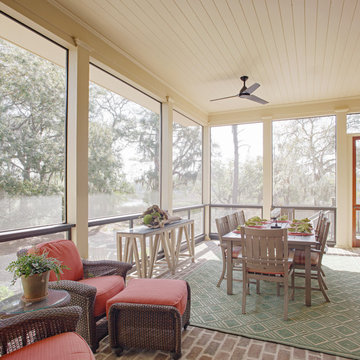
Inspiration för en lantlig innätad veranda, med marksten i tegel och takförlängning
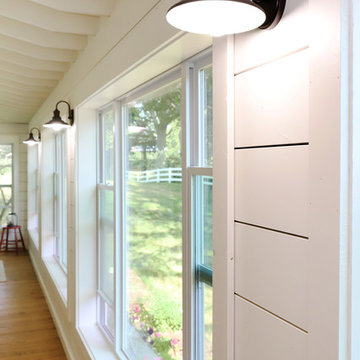
The owners of this beautiful historic farmhouse had been painstakingly restoring it bit by bit. One of the last items on their list was to create a wrap-around front porch to create a more distinct and obvious entrance to the front of their home.
Aside from the functional reasons for the new porch, our client also had very specific ideas for its design. She wanted to recreate her grandmother’s porch so that she could carry on the same wonderful traditions with her own grandchildren someday.
Key requirements for this front porch remodel included:
- Creating a seamless connection to the main house.
- A floorplan with areas for dining, reading, having coffee and playing games.
- Respecting and maintaining the historic details of the home and making sure the addition felt authentic.
Upon entering, you will notice the authentic real pine porch decking.
Real windows were used instead of three season porch windows which also have molding around them to match the existing home’s windows.
The left wing of the porch includes a dining area and a game and craft space.
Ceiling fans provide light and additional comfort in the summer months. Iron wall sconces supply additional lighting throughout.
Exposed rafters with hidden fasteners were used in the ceiling.
Handmade shiplap graces the walls.
On the left side of the front porch, a reading area enjoys plenty of natural light from the windows.
The new porch blends perfectly with the existing home much nicer front facade. There is a clear front entrance to the home, where previously guests weren’t sure where to enter.
We successfully created a place for the client to enjoy with her future grandchildren that’s filled with nostalgic nods to the memories she made with her own grandmother.
"We have had many people who asked us what changed on the house but did not know what we did. When we told them we put the porch on, all of them made the statement that they did not notice it was a new addition and fit into the house perfectly.”
– Homeowner
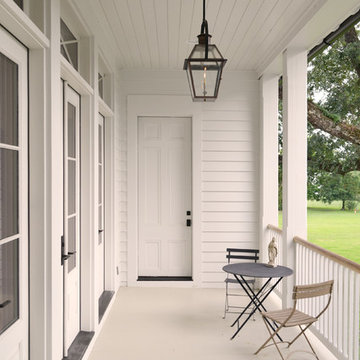
Idéer för att renovera en vintage veranda, med trädäck och takförlängning
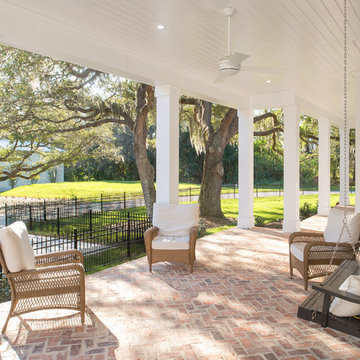
Seamus Payne
Bild på en lantlig veranda framför huset, med marksten i tegel och takförlängning
Bild på en lantlig veranda framför huset, med marksten i tegel och takförlängning
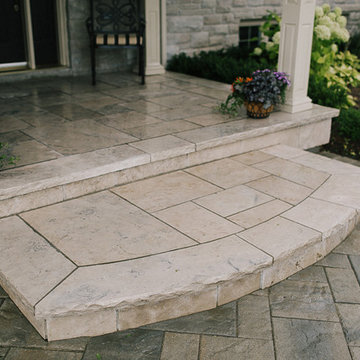
The natural stone steps and entrance provide a pleasing contrast to the interlock driveway.
Klassisk inredning av en mellanstor uteplats framför huset, med naturstensplattor och takförlängning
Klassisk inredning av en mellanstor uteplats framför huset, med naturstensplattor och takförlängning
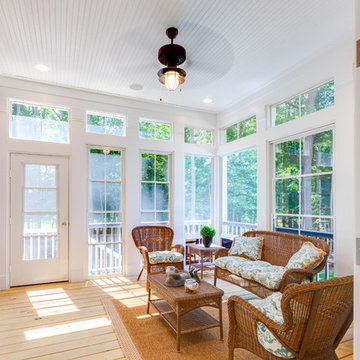
Jonathan Edwards Media
Bild på en mellanstor vintage innätad veranda på baksidan av huset, med takförlängning
Bild på en mellanstor vintage innätad veranda på baksidan av huset, med takförlängning
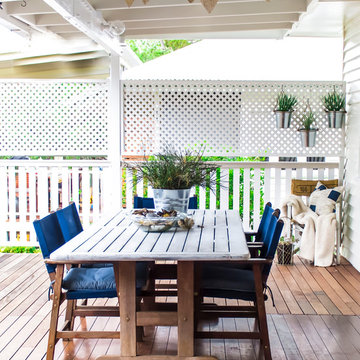
Our deck / My hubby is quite the handyman, he completed our deck extension all by himself. It's not quite finished just yet as we have some painting left to do but so proud of him!
Photography and Styling Rachael Honner
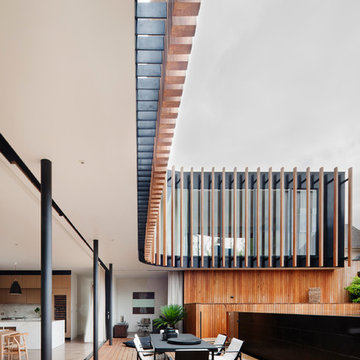
Shannon McGrath
Idéer för att renovera en mycket stor funkis terrass, med takförlängning
Idéer för att renovera en mycket stor funkis terrass, med takförlängning
2 069 foton på beige utomhusdesign, med takförlängning
4







