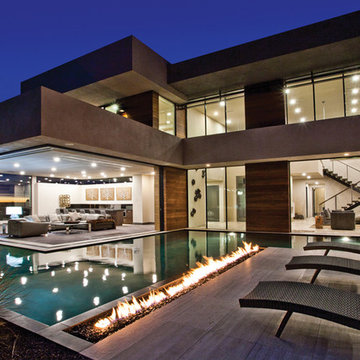Sortera efter:
Budget
Sortera efter:Populärt i dag
41 - 60 av 981 foton
Artikel 1 av 3

Inspiration för mycket stora klassiska pooler på baksidan av huset, med poolhus
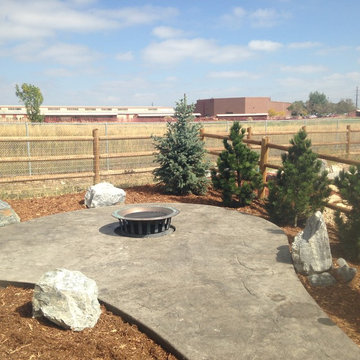
Fire pit area. Specialty evergreens throughout this landscape add color year round and privacy. Custom powder coated metal tubes top all the cedar structures on this project. Stamped and colored concrete make great accent to house and contrast with evergreens.

This custom contemporary NYC roof garden near Gramercy Park features beautifully stained ipe deck and planters with plantings of evergreens, Japanese maples, bamboo, boxwoods, and ornamental grasses. Read more about our projects on my blog, www.amberfreda.com.
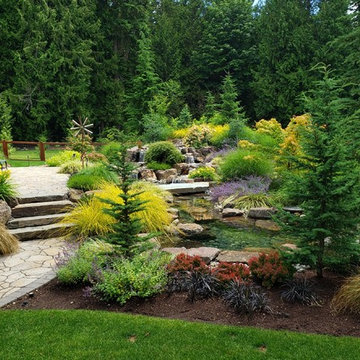
Foto på en vintage bakgård, med en damm och naturstensplattor
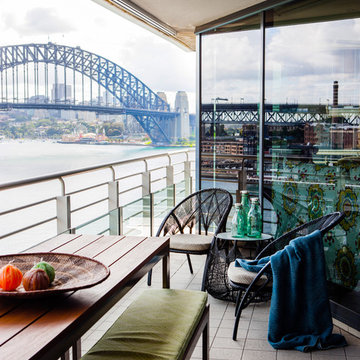
Photography by Maree Homer
Idéer för att renovera en mellanstor funkis balkong, med takförlängning och räcke i metall
Idéer för att renovera en mellanstor funkis balkong, med takförlängning och räcke i metall
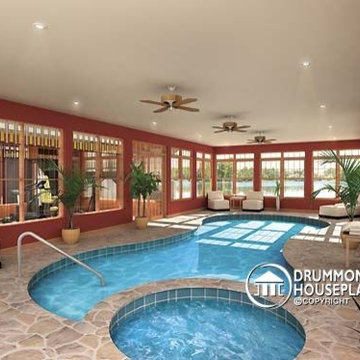
House plan # 3928 by Drummond House Plans. PDF and blueprints available starting at $1679
Specific elements about house plan # 3928:
Ceiling at more than 9 ft on each floor. Very particular interior organization with two master bedroom suites on main level, a large kitchen for two families with two refrigerators, two dishwashers, a large stove, a bar area, two eating spaces, one of which share a fireplace with a large living room, with plenty of windows towards the back of the house. Around an indoor pool, a well-organized lower level with indoor garden open on almost three levels, an exercise room, four bedrooms with three bathrooms, a home theater, kitchen and storage in addition to the storage below the garage, for kayka, canoe, etc... Complete master suite on 2nd level with a large exterior balcony.
Copyrights Drummond House Plans.com
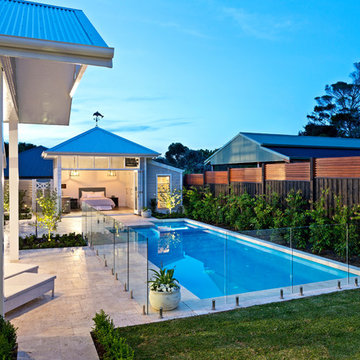
Landscape design & construction; Bayon Gardens
Photography; Patrick Redmond Photography
Bild på en stor maritim rektangulär pool på baksidan av huset, med naturstensplattor
Bild på en stor maritim rektangulär pool på baksidan av huset, med naturstensplattor

With meticulous attention to detail and unparalleled craftsmanship, we've created a space that elevates your outdoor experience. From the sleek design to the durable construction, our deck project is a testament to our commitment to excellence. Step outside and immerse yourself in the beauty of your new deck – the perfect blend of functionality and aesthetics.

Full outdoor kitchen & bar with an induction grill, all weather cabinets, outdoor refrigerator, and electric blue Azul Bahia Brazilian granite countertops to reflect the color of the sea; An octagonally shaped seating area facing the ocean for sunbathing and sunset viewing.; The deck is constructed with sustainably harvested tropical Brazilian hardwood Ipe that requires little maintenance..Eric Roth Photography

Idéer för att renovera en stor funkis uteplats på baksidan av huset, med trädäck och takförlängning
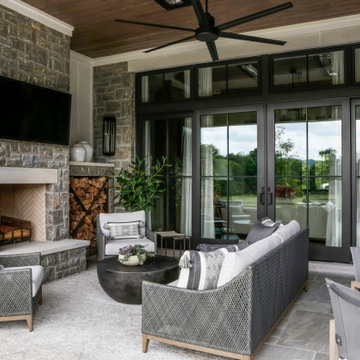
Inspiration för en stor uteplats på baksidan av huset, med naturstensplattor och takförlängning
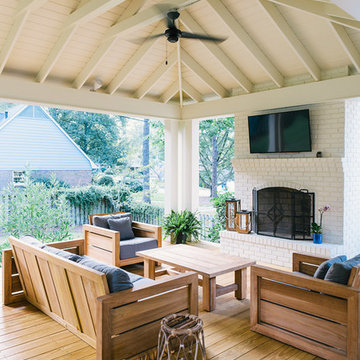
PHoto: Mountainside Photography w/ Stacey Allen
Foto på en stor vintage uteplats på baksidan av huset, med utekök och takförlängning
Foto på en stor vintage uteplats på baksidan av huset, med utekök och takförlängning
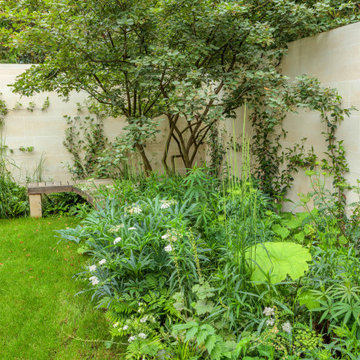
The back garden for an innovative property in Fulham Cemetery - the house featured on Channel 4's Grand Designs in January 2021. The design had to enhance the relationship with the bold, contemporary architecture and open up a dialogue with the wild green space beyond its boundaries. A curved wooden bench allows the visitor to sit and be immersed in the lush green planting.
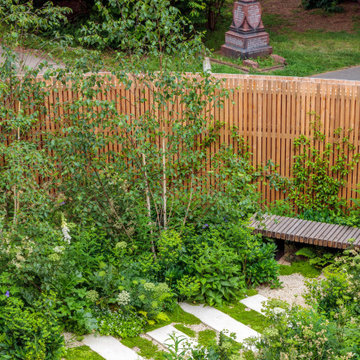
The back garden for an innovative property in Fulham Cemetery - the house featured on Channel 4's Grand Designs in January 2021. The design had to enhance the relationship with the bold, contemporary architecture and open up a dialogue with the wild green space beyond its boundaries. Seen here in summer, this lush space is an immersive journey through a woodland edge planting scheme.
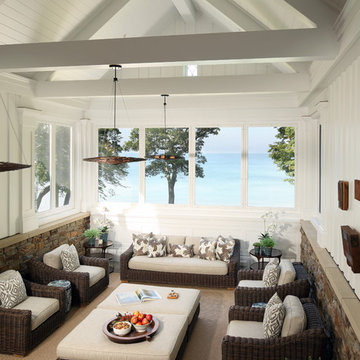
Photo by Erhard Preiffer
Inspiration för stora maritima verandor på baksidan av huset
Inspiration för stora maritima verandor på baksidan av huset
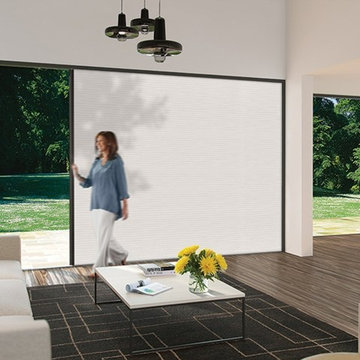
These Retractable Screens are top of the line luxury with built in, full enclosed, pulley systems designed to give two finger control. These screens may stop anywhere within the travel path and are not operated by a full tension spring.
Most retractable screens of this size have large "full tension springs" that are under heavy loads while the screen is deployed. These springs will often pull out of the user's hands as they try to open the screen to pass through.
The retractable screen you see in this photo will go up to 10' tall x 24' wide, with a completely clear opening. The screens are also available in insect screen, solar screen, privacy screen, and combination screens. They are completely incased and have billet aluminum frames.
This Retractable Screen is the perfect solution to the Custom Builder or Architect needing a large span screen solution. These are also great for noise abatement within open floor plan homes and structures. Knock down echoes, close off TV or office spaces, or create sections within a large space for a more intimate setting in seconds.
Our Product Specialists are always available to speak with at 800-522-1599 if you would like more information.
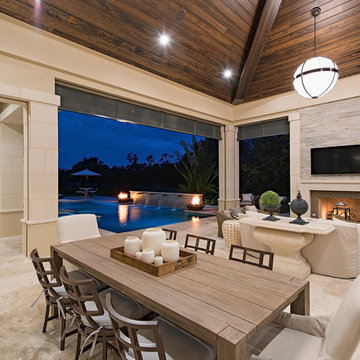
Bild på en mycket stor vintage uteplats på baksidan av huset, med en öppen spis och takförlängning
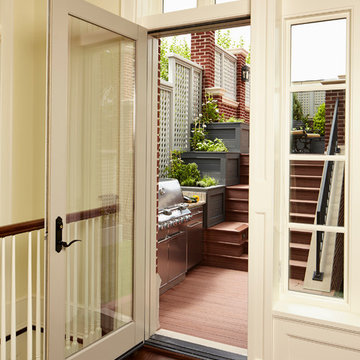
Rising amidst the grand homes of North Howe Street, this stately house has more than 6,600 SF. In total, the home has seven bedrooms, six full bathrooms and three powder rooms. Designed with an extra-wide floor plan (21'-2"), achieved through side-yard relief, and an attached garage achieved through rear-yard relief, it is a truly unique home in a truly stunning environment.
The centerpiece of the home is its dramatic, 11-foot-diameter circular stair that ascends four floors from the lower level to the roof decks where panoramic windows (and views) infuse the staircase and lower levels with natural light. Public areas include classically-proportioned living and dining rooms, designed in an open-plan concept with architectural distinction enabling them to function individually. A gourmet, eat-in kitchen opens to the home's great room and rear gardens and is connected via its own staircase to the lower level family room, mud room and attached 2-1/2 car, heated garage.
The second floor is a dedicated master floor, accessed by the main stair or the home's elevator. Features include a groin-vaulted ceiling; attached sun-room; private balcony; lavishly appointed master bath; tremendous closet space, including a 120 SF walk-in closet, and; an en-suite office. Four family bedrooms and three bathrooms are located on the third floor.
This home was sold early in its construction process.
Nathan Kirkman
981 foton på beige utomhusdesign
3






