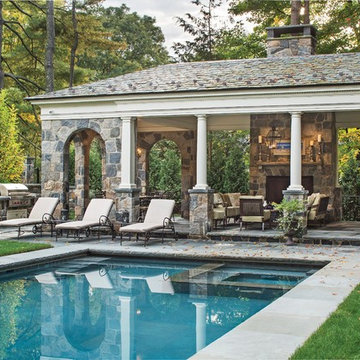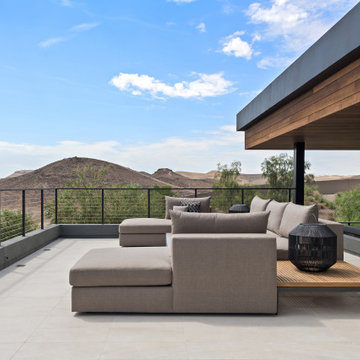Sortera efter:
Budget
Sortera efter:Populärt i dag
61 - 80 av 981 foton
Artikel 1 av 3
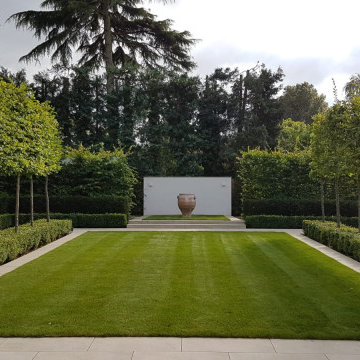
This was a brand new contemporary building on a grand street of houses requiring a garden that would complement the modern design but also meet the clients brief for a low maintenance garden.
Brief – The garden needed to look stunning all year round as all main living rooms overlooked the space. The client required a large area for entertaining family and friends, with a large lawn to give space for a marquee for special occasions.
Design – Due to the sloping site, this Formal garden was designed with several different levels to create various rooms for entertaining and relaxing.
The design consists of three lawns and stunning porcelain paving and steps down to the house. Pleached trees line the large lawn area whilst stepped hedging frame the garden with a variety of hedge to give different shades of green in the summer. Hornbeam hedging was used to create contrast in the winter months with its golden leaves.
A sunken area housing an outdoor kitchen and dining area, to include a tandoor oven, bbq, pizza oven and washing facilities will ultimately be covered with a green roof. A bespoke water feature cascading down one side of the garden. Rendered white washed walls tie in with the finish of the house and create drama.
The focal point of the garden will ultimately be a large spherical sculpture with a rendered wall as the back drop.
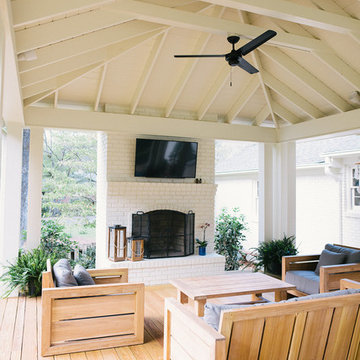
PHoto: Mountainside Photography w/ Stacey Allen
Idéer för stora vintage uteplatser på baksidan av huset, med utekök och takförlängning
Idéer för stora vintage uteplatser på baksidan av huset, med utekök och takförlängning

This contemporary alfresco kitchen is small in footprint but it is big on features including a woodfired oven, built in Electrolux barbecue, a hidden undermount rangehood, sink, Fisher & Paykel dishdrawer dishwasher and a 30 Litre pull-out bin. Featuring cabinetry 2-pack painted in Colorbond 'Wallaby' and natural granite tops in leather finished 'Zimbabwe Black', paired with the raw finished concrete this alfresco oozes relaxed style. The homeowners love entertaining their friends and family in this space. Photography By: Tim Turner
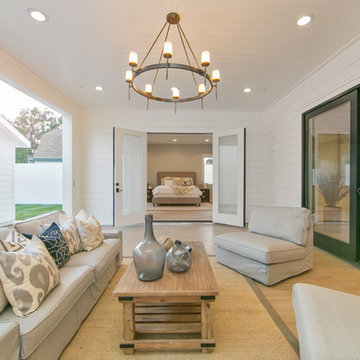
Ryan Galvin at ryangarvinphotography.com
This is a ground up custom home build in eastside Costa Mesa across street from Newport Beach in 2014. It features 10 feet ceiling, Subzero, Wolf appliances, Restoration Hardware lighting fixture, Altman plumbing fixture, Emtek hardware, European hard wood windows, wood windows. The California room is so designed to be part of the great room as well as part of the master suite.
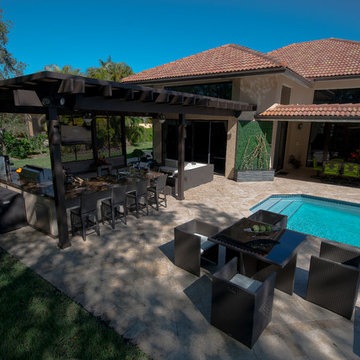
A complete contemporary backyard project was taken to another level of design. This amazing backyard was completed in the beginning of 2013 in Weston, Florida.
The project included an Outdoor Kitchen with equipment by Lynx, and finished with Emperador Light Marble and a Spanish stone on walls. Also, a 32” X 16” wooden pergola attached to the house with a customized wooden wall for the TV on a structured bench with the same finishes matching the Outdoor Kitchen. The project also consist of outdoor furniture by The Patio District, pool deck with gold travertine material, and an ivy wall with LED lights and custom construction with Black Absolute granite finish and grey stone on walls.
For more information regarding this or any other of our outdoor projects please visit our web-sight at www.luxapatio.com where you may also shop online at www.luxapatio/Online-Store.html. Our showroom is located in the Doral Design District at 3305 NW 79 Ave Miami FL. 33122 or contact us at 305-477-5141.
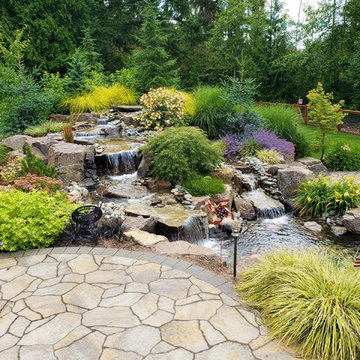
Inspiration för klassiska bakgårdar vattenfall, med naturstensplattor
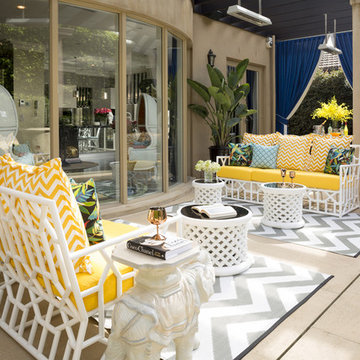
Stu Morley
Eklektisk inredning av en mycket stor uteplats på baksidan av huset, med en fontän, marksten i tegel och ett lusthus
Eklektisk inredning av en mycket stor uteplats på baksidan av huset, med en fontän, marksten i tegel och ett lusthus
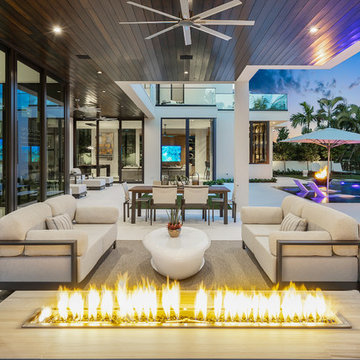
Modern home front entry features a voice over Internet Protocol Intercom Device to interface with the home's Crestron control system for voice communication at both the front door and gate.
Signature Estate featuring modern, warm, and clean-line design, with total custom details and finishes. The front includes a serene and impressive atrium foyer with two-story floor to ceiling glass walls and multi-level fire/water fountains on either side of the grand bronze aluminum pivot entry door. Elegant extra-large 47'' imported white porcelain tile runs seamlessly to the rear exterior pool deck, and a dark stained oak wood is found on the stairway treads and second floor. The great room has an incredible Neolith onyx wall and see-through linear gas fireplace and is appointed perfectly for views of the zero edge pool and waterway. The center spine stainless steel staircase has a smoked glass railing and wood handrail.
Photo courtesy Royal Palm Properties
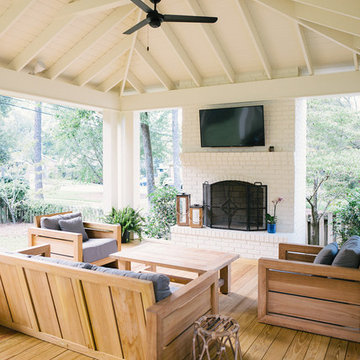
PHoto: Mountainside Photography w/ Stacey Allen
Idéer för att renovera en stor vintage uteplats på baksidan av huset, med utekök och takförlängning
Idéer för att renovera en stor vintage uteplats på baksidan av huset, med utekök och takförlängning
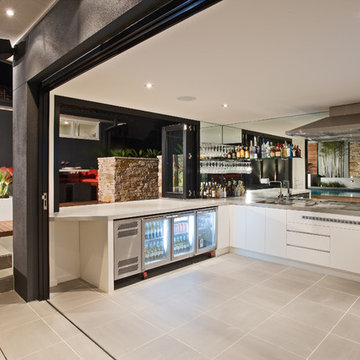
Tim Turner
Foto på en stor funkis uteplats på baksidan av huset, med takförlängning
Foto på en stor funkis uteplats på baksidan av huset, med takförlängning
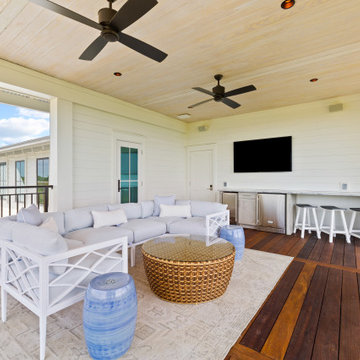
Fourth floor covered deck offers an expansive view of the ocean. TV and mini bar offers a great place to hang out and watch the sunset.
Foto på en stor maritim uteplats längs med huset, med takförlängning
Foto på en stor maritim uteplats längs med huset, med takförlängning
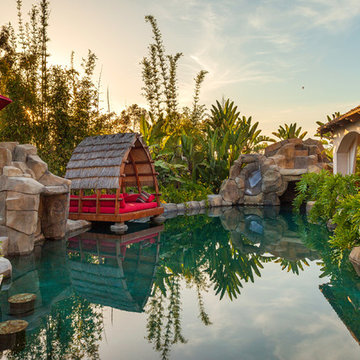
Distinguished Pools, custom private waterpark
Bild på en mycket stor tropisk anpassad baddamm på baksidan av huset, med naturstensplattor
Bild på en mycket stor tropisk anpassad baddamm på baksidan av huset, med naturstensplattor
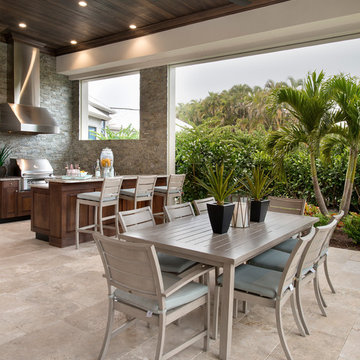
Giovanni Photography
Inspiration för en mycket stor vintage uteplats på baksidan av huset, med utekök, naturstensplattor och takförlängning
Inspiration för en mycket stor vintage uteplats på baksidan av huset, med utekök, naturstensplattor och takförlängning

Rising amidst the grand homes of North Howe Street, this stately house has more than 6,600 SF. In total, the home has seven bedrooms, six full bathrooms and three powder rooms. Designed with an extra-wide floor plan (21'-2"), achieved through side-yard relief, and an attached garage achieved through rear-yard relief, it is a truly unique home in a truly stunning environment.
The centerpiece of the home is its dramatic, 11-foot-diameter circular stair that ascends four floors from the lower level to the roof decks where panoramic windows (and views) infuse the staircase and lower levels with natural light. Public areas include classically-proportioned living and dining rooms, designed in an open-plan concept with architectural distinction enabling them to function individually. A gourmet, eat-in kitchen opens to the home's great room and rear gardens and is connected via its own staircase to the lower level family room, mud room and attached 2-1/2 car, heated garage.
The second floor is a dedicated master floor, accessed by the main stair or the home's elevator. Features include a groin-vaulted ceiling; attached sun-room; private balcony; lavishly appointed master bath; tremendous closet space, including a 120 SF walk-in closet, and; an en-suite office. Four family bedrooms and three bathrooms are located on the third floor.
This home was sold early in its construction process.
Nathan Kirkman
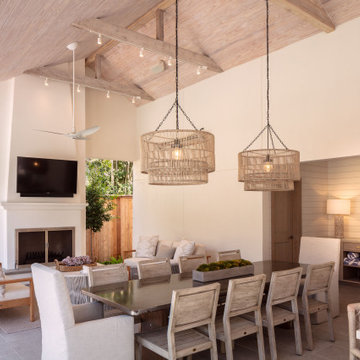
Inredning av en klassisk stor uteplats på baksidan av huset, med marksten i betong
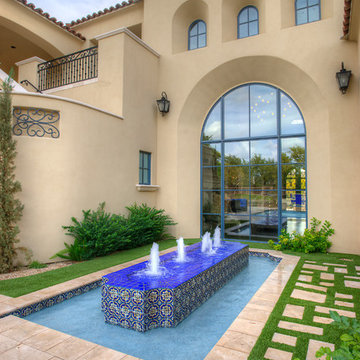
We love this mansion's exterior courtyard, the arched windows, fountain, wall sconces, and the luxury landscape design.
Inredning av en medelhavsstil mycket stor rektangulär baddamm på baksidan av huset, med en fontän och naturstensplattor
Inredning av en medelhavsstil mycket stor rektangulär baddamm på baksidan av huset, med en fontän och naturstensplattor
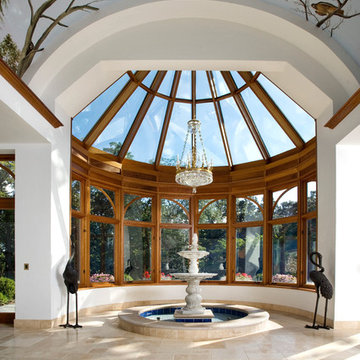
Request Free Quote
This amazing estate project has so many features it is quite difficult to list all of them. Set on 150 Acres, this sprawling project features an Indoor Oval Pool that connects to an outdoor swimming pool with a 65'0" lap lane. The pools are connected by a moveable swimming pool door that actuates with the turn of a key. The indoor pool house also features an indoor spa and baby pool, and is crowned at one end by a custom Oyster Shell. The Indoor sauna is connected to both main pool sections, and is accessible from the outdoor pool underneath the swim-up grotto and waterfall. The 25'0" vanishind edge is complemented by the hand-made ceramic tiles and fire features on the outdoor pools. Outdoor baby pool and spa complete the vessel count. Photos by Outvision Photography
981 foton på beige utomhusdesign
4






