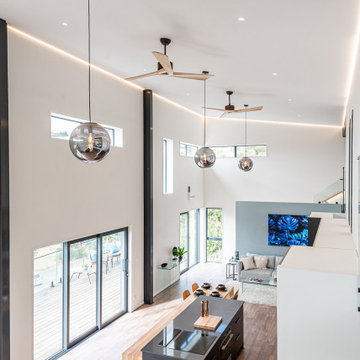821 foton på beige vardagsrum
Sortera efter:
Budget
Sortera efter:Populärt i dag
121 - 140 av 821 foton
Artikel 1 av 3
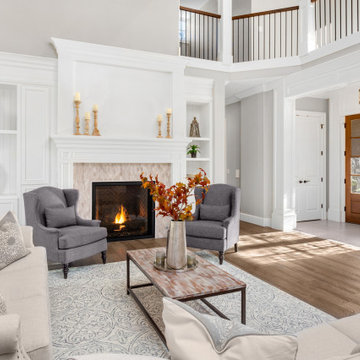
Modern transitional style custom built house with open spaces, spacious kitchen, big family room and hardwood flooring
Exempel på ett mycket stort klassiskt allrum med öppen planlösning, med mellanmörkt trägolv
Exempel på ett mycket stort klassiskt allrum med öppen planlösning, med mellanmörkt trägolv
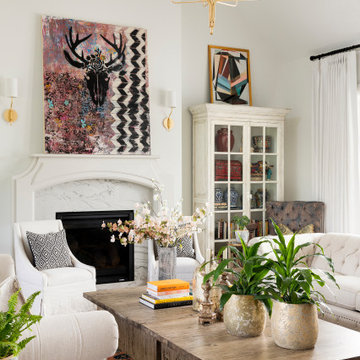
Inspiration för ett lantligt vardagsrum, med vita väggar, en standard öppen spis och en spiselkrans i sten
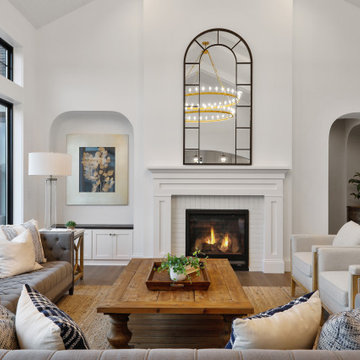
Idéer för ett klassiskt allrum med öppen planlösning, med ett finrum, mellanmörkt trägolv, en standard öppen spis, en spiselkrans i tegelsten och brunt golv
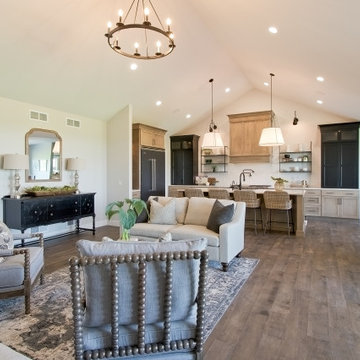
6 1/2-inch wide engineered Weathered Maple by Casabella - collection: Provincial, selection: Fredicton
Foto på ett lantligt allrum med öppen planlösning, med ett finrum, vita väggar, mellanmörkt trägolv och brunt golv
Foto på ett lantligt allrum med öppen planlösning, med ett finrum, vita väggar, mellanmörkt trägolv och brunt golv
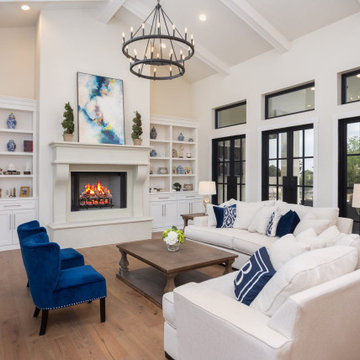
This luxury 5 bedroom home is spectacular with oak wood flooring, custom iron French doors. The award-winning kitchen includes a quartzite countertop, 48" range and custom cabinetry.
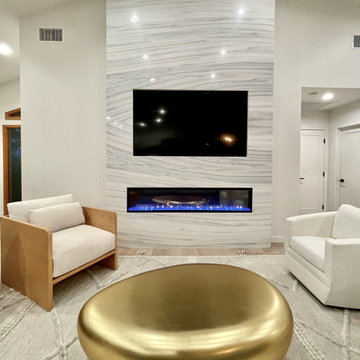
Marble clad fireplace with recessed TV
Inredning av ett modernt mycket stort vardagsrum, med ljust trägolv, en spiselkrans i sten och en inbyggd mediavägg
Inredning av ett modernt mycket stort vardagsrum, med ljust trägolv, en spiselkrans i sten och en inbyggd mediavägg
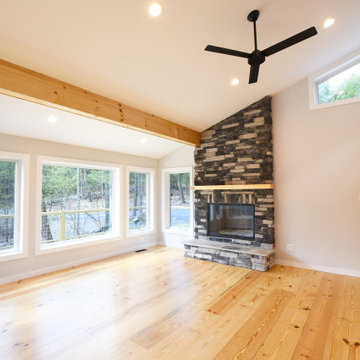
Fantastic Mid-Century Modern Ranch Home in the Catskills - Kerhonkson, Ulster County, NY. 3 Bedrooms, 3 Bathrooms, 2400 square feet on 6+ acres. Black siding, modern, open-plan interior, high contrast kitchen and bathrooms. Completely finished basement - walkout with extra bath and bedroom.
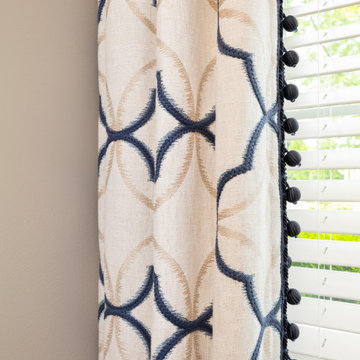
A dark living room with tall ceilings gets a light & bright makeover. Featuring neutral and navy aesthetics and transitional elements, this living room in Freehold, NJ is ready for many family memories for years to come!
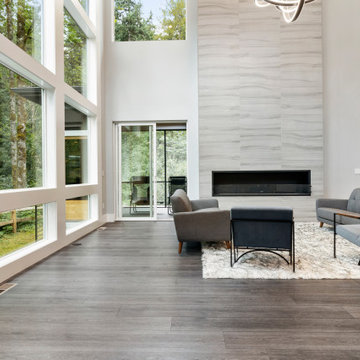
Dark, striking, modern. This dark floor with white wire-brush is sure to make an impact. The Modin Rigid luxury vinyl plank flooring collection is the new standard in resilient flooring. Modin Rigid offers true embossed-in-register texture, creating a surface that is convincing to the eye and to the touch; a low sheen level to ensure a natural look that wears well over time; four-sided enhanced bevels to more accurately emulate the look of real wood floors; wider and longer waterproof planks; an industry-leading wear layer; and a pre-attached underlayment.
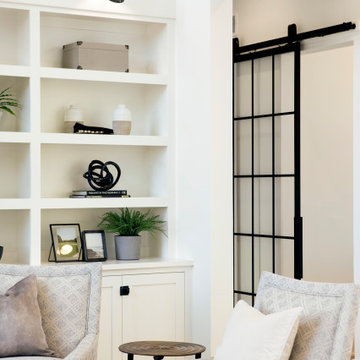
Idéer för ett mycket stort klassiskt allrum med öppen planlösning, med vita väggar, ljust trägolv, en standard öppen spis, en spiselkrans i sten, en inbyggd mediavägg och beiget golv
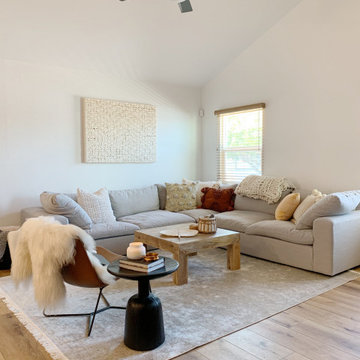
Idéer för ett mellanstort skandinaviskt allrum med öppen planlösning, med vita väggar, mellanmörkt trägolv, en väggmonterad TV och beiget golv
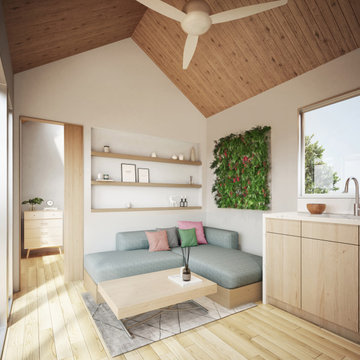
Great room with living area filled with natural light. Multi-purpose furniture.
Turn key solution and move-in ready from the factory! Built as a prefab modular unit and shipped to the building site. Placed on a permanent foundation and hooked up to utilities on site.
Use as an ADU, primary dwelling, office space or guesthouse
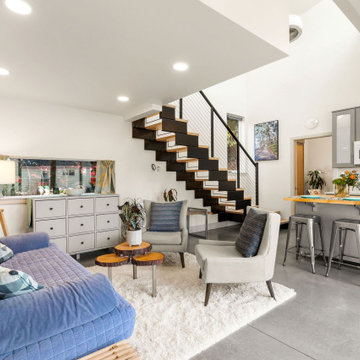
Main living space in an ADU features a compact kitchenette and sleeping loft above.
Inspiration för små klassiska loftrum, med betonggolv och grått golv
Inspiration för små klassiska loftrum, med betonggolv och grått golv
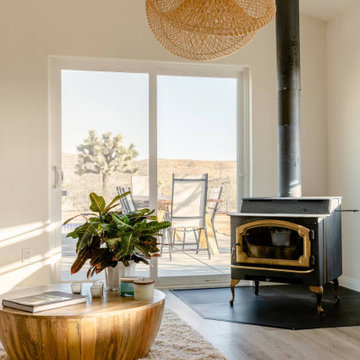
Idéer för att renovera ett stort minimalistiskt allrum med öppen planlösning, med vita väggar, vinylgolv, en öppen hörnspis, en spiselkrans i metall och brunt golv

Bright and refreshing space in Los Gatos, CA opened up by modern neutrals and bold design choices. Each piece is unique on it's own but does not overwhelm the small space.
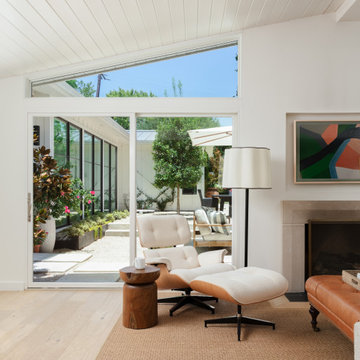
Midcentury modern living room with vaulted ceiling full of natural light from floor-to-ceiling windows around the fireplace.
Idéer för 60 tals allrum med öppen planlösning, med vita väggar, ljust trägolv, en standard öppen spis och en väggmonterad TV
Idéer för 60 tals allrum med öppen planlösning, med vita väggar, ljust trägolv, en standard öppen spis och en väggmonterad TV
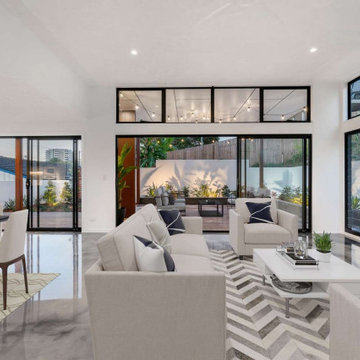
Expansive open-plan living space where banks of sliding doors allow living to spill out to the gorgeous alfresco area.
Idéer för att renovera ett stort funkis allrum med öppen planlösning, med vita väggar, betonggolv och grått golv
Idéer för att renovera ett stort funkis allrum med öppen planlösning, med vita väggar, betonggolv och grått golv
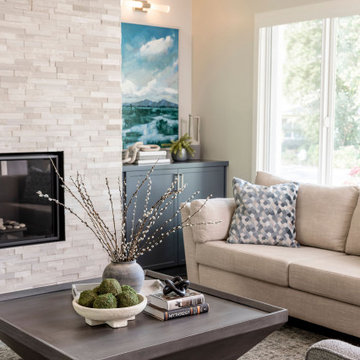
Foto på ett mellanstort maritimt vardagsrum, med mellanmörkt trägolv, en standard öppen spis och beiget golv
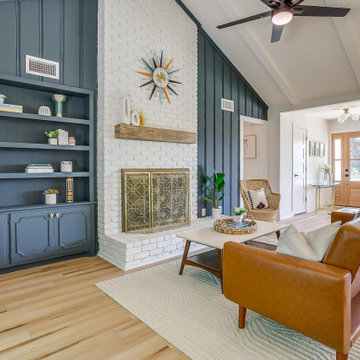
Teal paneling surrounding white brick fireplace in a MCM styled living room.
60 tals inredning av ett mellanstort allrum med öppen planlösning, med ett finrum, en standard öppen spis och en spiselkrans i tegelsten
60 tals inredning av ett mellanstort allrum med öppen planlösning, med ett finrum, en standard öppen spis och en spiselkrans i tegelsten
821 foton på beige vardagsrum
7
