820 foton på beige vardagsrum
Sortera efter:
Budget
Sortera efter:Populärt i dag
161 - 180 av 820 foton
Artikel 1 av 3
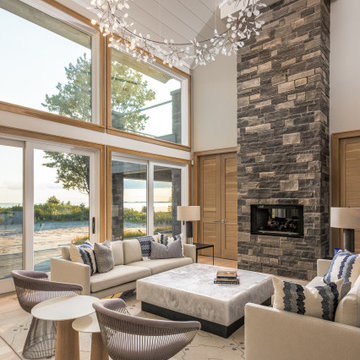
Maritim inredning av ett vardagsrum, med grå väggar, ljust trägolv, en standard öppen spis, en spiselkrans i sten och brunt golv
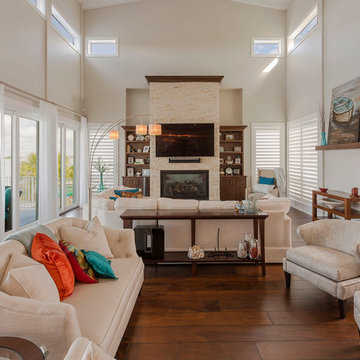
Foto på ett mellanstort maritimt allrum med öppen planlösning, med beige väggar, mörkt trägolv, en bred öppen spis, en spiselkrans i trä, en inbyggd mediavägg, brunt golv och ett finrum
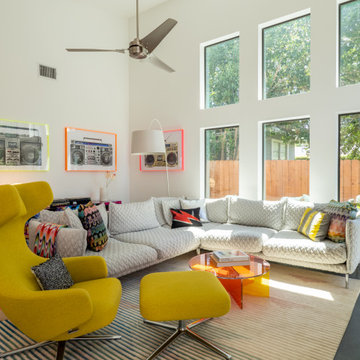
Exempel på ett stort modernt allrum med öppen planlösning, med vita väggar, betonggolv, en bred öppen spis, en spiselkrans i trä, en väggmonterad TV och grått golv
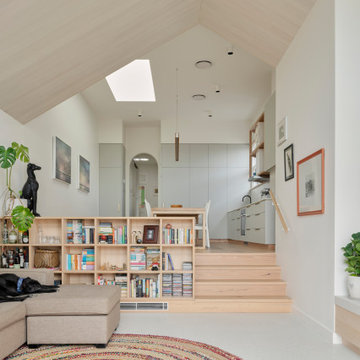
The living room is housed within the new rear extension, formed as a gable structure with vaulted ceilings. It steps down again from the kitchen ad dining to further enhance the play of space in the additions.
A piece of integrated joinery separates the two levels, providing a mixture of storage and a place to sit up top.

Idéer för små funkis allrum med öppen planlösning, med vita väggar, ljust trägolv, en öppen hörnspis och en spiselkrans i metall
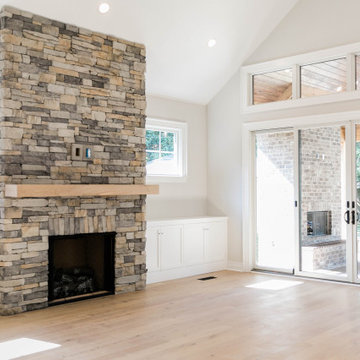
Foto på ett stort vintage allrum med öppen planlösning, med beige väggar, ljust trägolv, en standard öppen spis, en väggmonterad TV och beiget golv
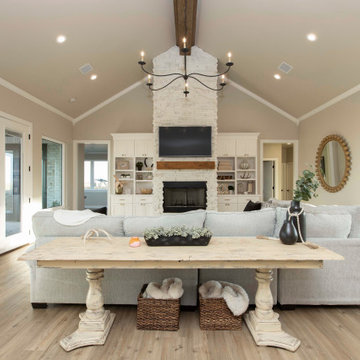
Bild på ett stort lantligt allrum med öppen planlösning, med beige väggar, vinylgolv, en standard öppen spis, en spiselkrans i sten och en väggmonterad TV
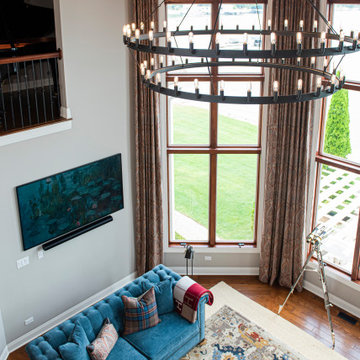
Every detail of this European villa-style home exudes a uniquely finished feel. Our design goals were to invoke a sense of travel while simultaneously cultivating a homely and inviting ambience. This project reflects our commitment to crafting spaces seamlessly blending luxury with functionality.
The living room drew its inspiration from a collection of pillows characterized by rich velvet, plaid, and paisley patterns in shades of blue and red. This design approach conveyed a British Colonial style with a touch of Ralph Lauren's distinctive flair. A blue chenille fabric was employed to upholster a tufted sofa adorned with leather and brass bridle bit accents on the sides. At the center of the room is a striking plaid ottoman, complemented by a pair of blood-red leather chairs positioned to capture a picturesque lake view. Enhancing this view are paisley drapes, which extend from floor to pine ceiling.
---
Project completed by Wendy Langston's Everything Home interior design firm, which serves Carmel, Zionsville, Fishers, Westfield, Noblesville, and Indianapolis.
For more about Everything Home, see here: https://everythinghomedesigns.com/

California coastal living room design with green cabinets to match the kitchen island along with gold hardware, floating shelves with LED lighting, and a mantle stained to match the wood tones throughout the home. A center fireplace with stacked stone to match the rest of the home's design to help give that warm and cozy features to bring the outside in.
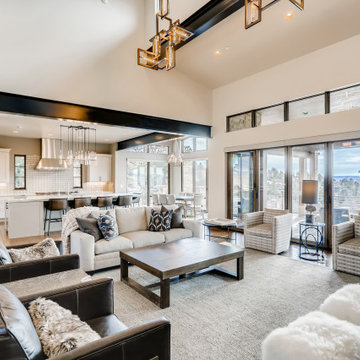
Idéer för ett rustikt vardagsrum, med mörkt trägolv och en bred öppen spis
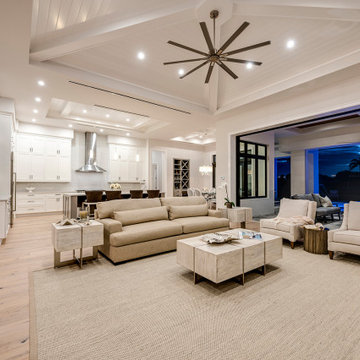
This coastal 4 bedroom house plan features 4 bathrooms, 2 half baths and a 3 car garage. Its design includes a slab foundation, CMU exterior walls, cement tile roof and a stucco finish. The dimensions are as follows: 74′ wide; 94′ deep and 27’3″ high. Features include an open floor plan and a covered lanai with fireplace and outdoor kitchen. Amenities include a great room, island kitchen with pantry, dining room and a study. The master bedroom includes 2 walk-in closets. The master bath features dual sinks, a vanity and a unique tub and shower design! Three bedrooms and 3 bathrooms are located on the opposite side of the house. There is also a pool bath.

This stunning living room has two silver couches with striped armchairs surrounded by a dark wood coffee table. A credenza sits along the wall for added storage. The silver and gray tones are contrasted with bold teal throw pillows to complete the space.
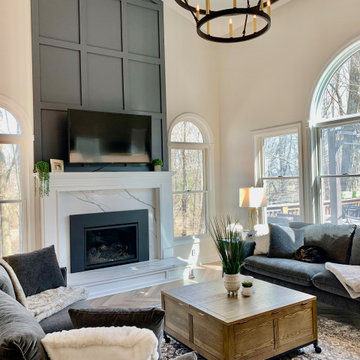
Inspiration för ett stort lantligt allrum med öppen planlösning, med ett finrum, vita väggar, vinylgolv, en standard öppen spis, en spiselkrans i sten, en väggmonterad TV och brunt golv

Upscale contemporary living room in a magnificent penthouse with atrium ceilings.
Exempel på ett mellanstort modernt loftrum, med grå väggar, ljust trägolv, en dubbelsidig öppen spis, en spiselkrans i sten, en väggmonterad TV och beiget golv
Exempel på ett mellanstort modernt loftrum, med grå väggar, ljust trägolv, en dubbelsidig öppen spis, en spiselkrans i sten, en väggmonterad TV och beiget golv
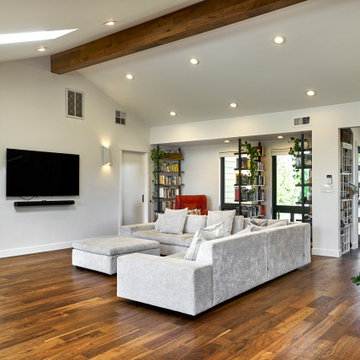
A large, gracious living room with a vaulted ceiling. A ceiling soffit defines part of the room as a separate space, and a comfy chair next to a large, sunny window is the perfect place to curl up with a book.

Камин оформлен крупноформатным керамогранитом с текстурой мрамора. Размер одной плиты 3 метра, всего понадобилось 4 плиты.
Конструкция с тв зоной более 5 метров в высоту.
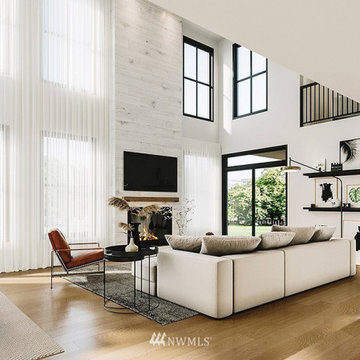
Inspiration för lantliga allrum med öppen planlösning, med vita väggar och en väggmonterad TV
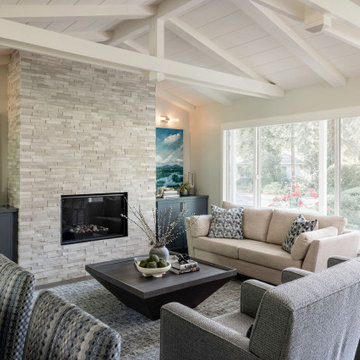
Maritim inredning av ett mellanstort vardagsrum, med mellanmörkt trägolv, en standard öppen spis och beiget golv
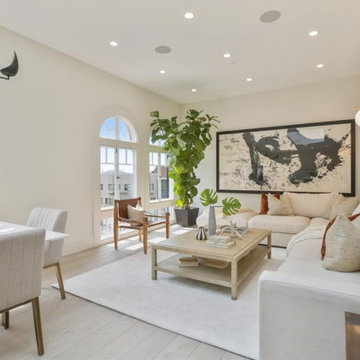
Idéer för att renovera ett mellanstort funkis loftrum, med beiget golv, ett finrum, vita väggar och vinylgolv
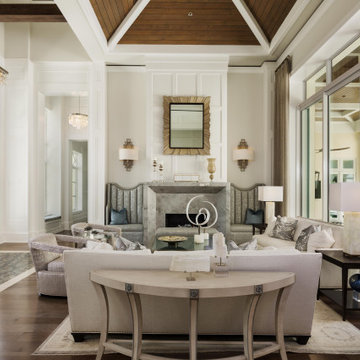
Designed by Amy Coslet & Sherri DuPont
Photography by Lori Hamilton
Idéer för ett stort medelhavsstil allrum med öppen planlösning, med mörkt trägolv, en standard öppen spis, en spiselkrans i sten, ett finrum och vita väggar
Idéer för ett stort medelhavsstil allrum med öppen planlösning, med mörkt trägolv, en standard öppen spis, en spiselkrans i sten, ett finrum och vita väggar
820 foton på beige vardagsrum
9