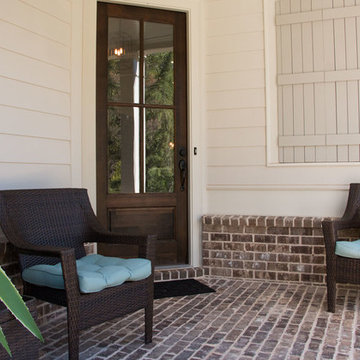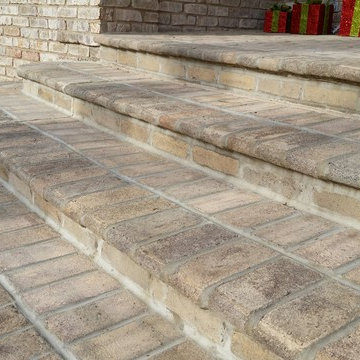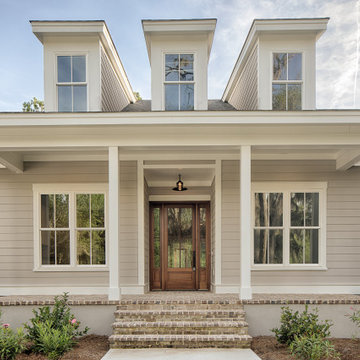241 foton på beige veranda framför huset
Sortera efter:
Budget
Sortera efter:Populärt i dag
81 - 100 av 241 foton
Artikel 1 av 3
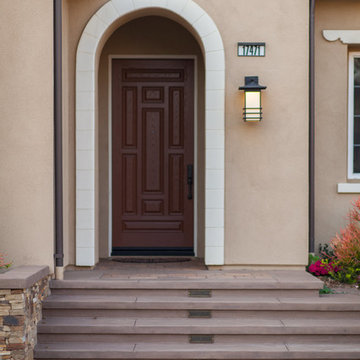
These are poured in place concrete steps. We installed a top cast finish on the these steps. The steps are surround by interlocking pavers.
Idéer för att renovera en mellanstor funkis veranda framför huset, med marksten i betong
Idéer för att renovera en mellanstor funkis veranda framför huset, med marksten i betong
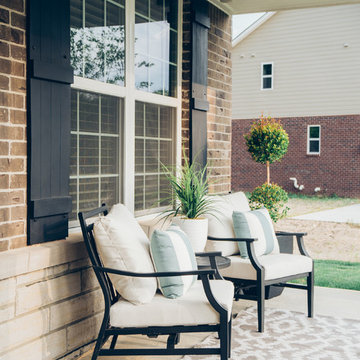
Just adding an inviting rug + chair set + plants will allow your guests to feel invited and welcomed with a charming porch.
Klassisk inredning av en liten veranda framför huset, med betongplatta och takförlängning
Klassisk inredning av en liten veranda framför huset, med betongplatta och takförlängning
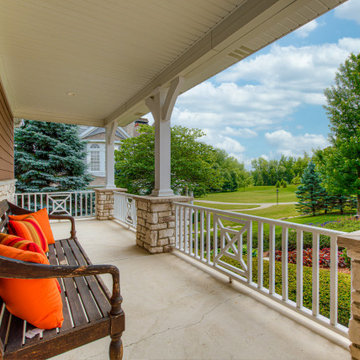
Every detail of this European villa-style home exudes a uniquely finished feel. Our design goals were to invoke a sense of travel while simultaneously cultivating a homely and inviting ambience. This project reflects our commitment to crafting spaces seamlessly blending luxury with functionality.
---
Project completed by Wendy Langston's Everything Home interior design firm, which serves Carmel, Zionsville, Fishers, Westfield, Noblesville, and Indianapolis.
For more about Everything Home, see here: https://everythinghomedesigns.com/
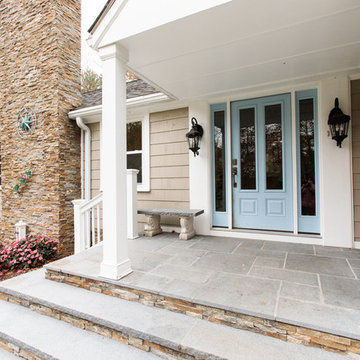
Inredning av en klassisk mellanstor veranda framför huset, med takförlängning
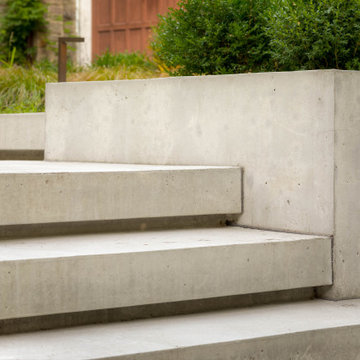
A modern installation that includes our Limestone Finish steps with cantilevered reveals.
Foto på en mellanstor 50 tals veranda framför huset, med betongplatta
Foto på en mellanstor 50 tals veranda framför huset, med betongplatta
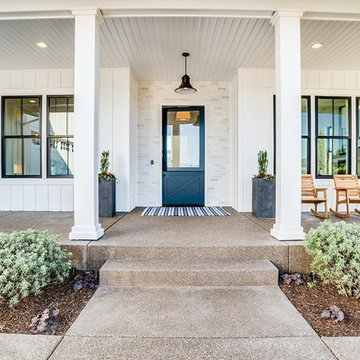
Idéer för att renovera en stor lantlig veranda framför huset, med betongplatta och takförlängning
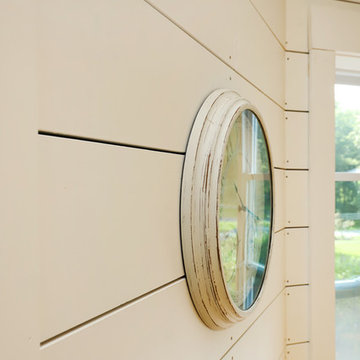
The owners of this beautiful historic farmhouse had been painstakingly restoring it bit by bit. One of the last items on their list was to create a wrap-around front porch to create a more distinct and obvious entrance to the front of their home.
Aside from the functional reasons for the new porch, our client also had very specific ideas for its design. She wanted to recreate her grandmother’s porch so that she could carry on the same wonderful traditions with her own grandchildren someday.
Key requirements for this front porch remodel included:
- Creating a seamless connection to the main house.
- A floorplan with areas for dining, reading, having coffee and playing games.
- Respecting and maintaining the historic details of the home and making sure the addition felt authentic.
Upon entering, you will notice the authentic real pine porch decking.
Real windows were used instead of three season porch windows which also have molding around them to match the existing home’s windows.
The left wing of the porch includes a dining area and a game and craft space.
Ceiling fans provide light and additional comfort in the summer months. Iron wall sconces supply additional lighting throughout.
Exposed rafters with hidden fasteners were used in the ceiling.
Handmade shiplap graces the walls.
On the left side of the front porch, a reading area enjoys plenty of natural light from the windows.
The new porch blends perfectly with the existing home much nicer front facade. There is a clear front entrance to the home, where previously guests weren’t sure where to enter.
We successfully created a place for the client to enjoy with her future grandchildren that’s filled with nostalgic nods to the memories she made with her own grandmother.
"We have had many people who asked us what changed on the house but did not know what we did. When we told them we put the porch on, all of them made the statement that they did not notice it was a new addition and fit into the house perfectly.”
– Homeowner
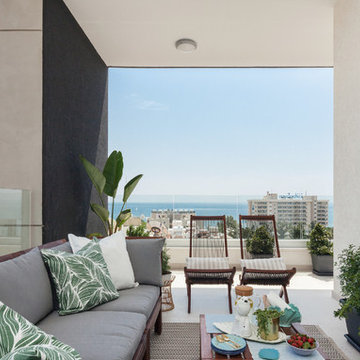
Inspiration för en mellanstor maritim innätad veranda framför huset, med kakelplattor och takförlängning
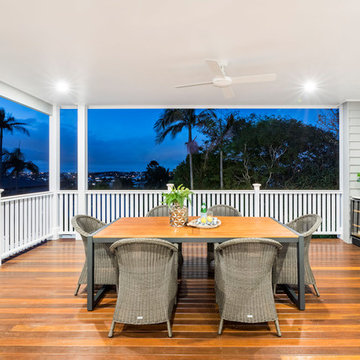
Idéer för att renovera en vintage veranda framför huset, med trädäck och takförlängning
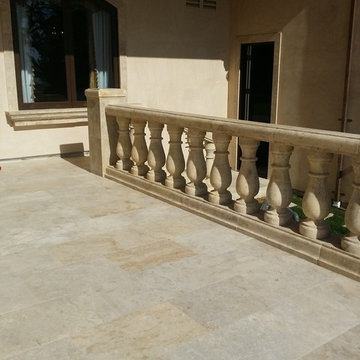
Neolithic Design has supplied this beautiful Bel Air home with imported custom limestone balustrades, columns, floorings, stair treads, curved 10' wide stone panels, and wall material.
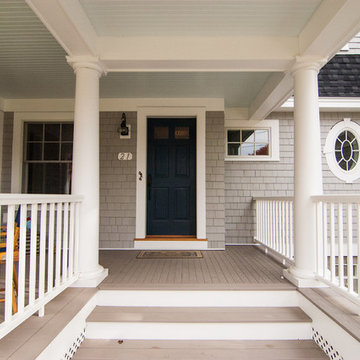
Kelley Raffaele
Foto på en mellanstor vintage veranda framför huset, med takförlängning
Foto på en mellanstor vintage veranda framför huset, med takförlängning
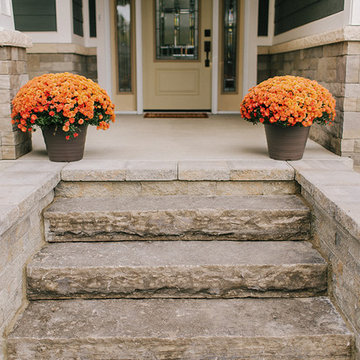
Formal front entrance with natural stone steps, surrounded by raised planter beds.
Inredning av en klassisk mellanstor veranda framför huset, med utekrukor och naturstensplattor
Inredning av en klassisk mellanstor veranda framför huset, med utekrukor och naturstensplattor
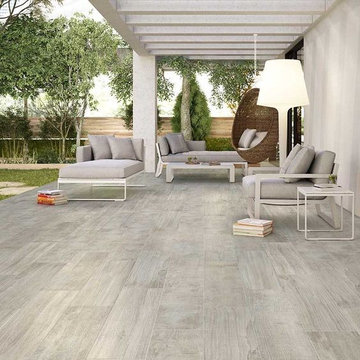
Yellowstone Collection - Silver Grey. Top Green by ROCA
Exempel på en modern veranda framför huset
Exempel på en modern veranda framför huset
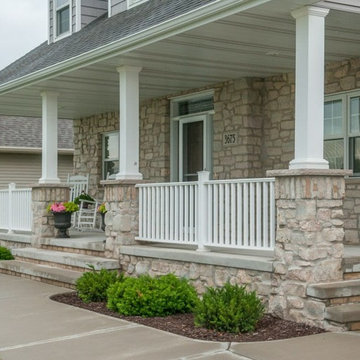
This beautiful craftsman style front porch highlights the Quarry Mill's Bellevue real thin stone veneer. Bellevue stone’s light color ranges including white, tan, and bands of blue and red will add a balanced look to your natural stone veneer project. With random shaped edges and various sizes in the Bellevue stones, this stone is perfect for designing unique patterns on accent walls, fireplace surrounds, and backsplashes. Bellevue’s various stone shapes and sizes still allow for a balanced look of squared and random edges. Other projects like door trim and wrapping landscaping .elements with the stone are easy to plan with Bellevue’s various sizes. Bellevue’s whites, tans, and other minor color bands produce a natural look that will catch the eyes of passers-by and guests.
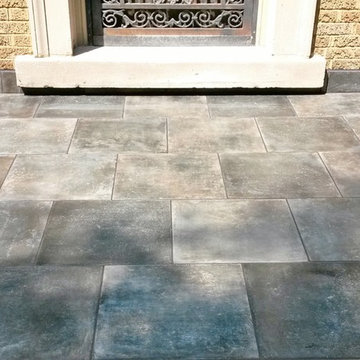
This porch was in rough shape. The original quarry tile had seen better days and was cracked and broken in many areas.
Exempel på en mellanstor klassisk veranda framför huset, med kakelplattor och takförlängning
Exempel på en mellanstor klassisk veranda framför huset, med kakelplattor och takförlängning
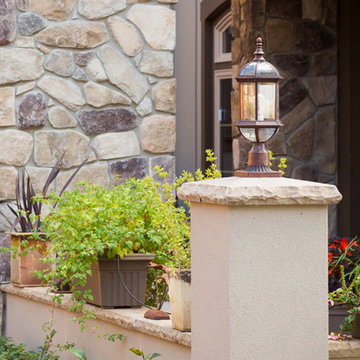
Custom stone arch entry and courtyard. Heavy timber corbelling. Triple pane vinyl windows. Plants and flowers. Oil bronze exterior lighting.
Bild på en mellanstor funkis veranda framför huset
Bild på en mellanstor funkis veranda framför huset
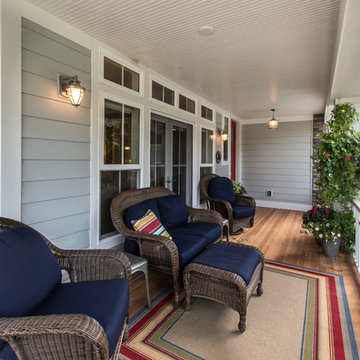
Exclusive House Plan 73345HS is a 3 bedroom 3.5 bath beauty with the master on main and a 4 season sun room that will be a favorite hangout.
The front porch is 12' deep making it a great spot for use as outdoor living space which adds to the 3,300+ sq. ft. inside.
Ready when you are. Where do YOU want to build?
Plans: http://bit.ly/73345hs
Photo Credit: Garrison Groustra
241 foton på beige veranda framför huset
5
