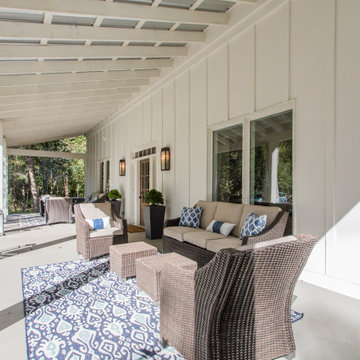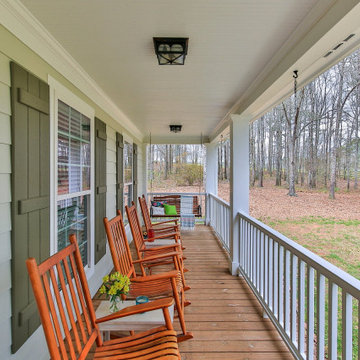242 foton på beige veranda framför huset
Sortera efter:
Budget
Sortera efter:Populärt i dag
121 - 140 av 242 foton
Artikel 1 av 3
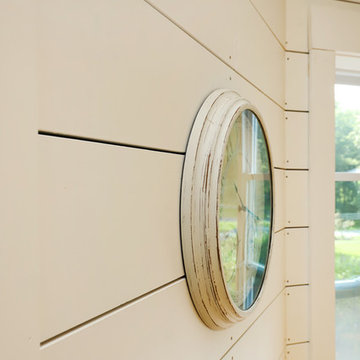
The owners of this beautiful historic farmhouse had been painstakingly restoring it bit by bit. One of the last items on their list was to create a wrap-around front porch to create a more distinct and obvious entrance to the front of their home.
Aside from the functional reasons for the new porch, our client also had very specific ideas for its design. She wanted to recreate her grandmother’s porch so that she could carry on the same wonderful traditions with her own grandchildren someday.
Key requirements for this front porch remodel included:
- Creating a seamless connection to the main house.
- A floorplan with areas for dining, reading, having coffee and playing games.
- Respecting and maintaining the historic details of the home and making sure the addition felt authentic.
Upon entering, you will notice the authentic real pine porch decking.
Real windows were used instead of three season porch windows which also have molding around them to match the existing home’s windows.
The left wing of the porch includes a dining area and a game and craft space.
Ceiling fans provide light and additional comfort in the summer months. Iron wall sconces supply additional lighting throughout.
Exposed rafters with hidden fasteners were used in the ceiling.
Handmade shiplap graces the walls.
On the left side of the front porch, a reading area enjoys plenty of natural light from the windows.
The new porch blends perfectly with the existing home much nicer front facade. There is a clear front entrance to the home, where previously guests weren’t sure where to enter.
We successfully created a place for the client to enjoy with her future grandchildren that’s filled with nostalgic nods to the memories she made with her own grandmother.
"We have had many people who asked us what changed on the house but did not know what we did. When we told them we put the porch on, all of them made the statement that they did not notice it was a new addition and fit into the house perfectly.”
– Homeowner
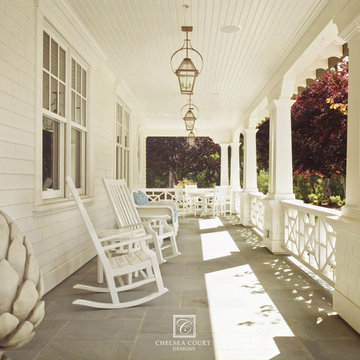
Inspiration för en mycket stor vintage veranda framför huset, med naturstensplattor och takförlängning
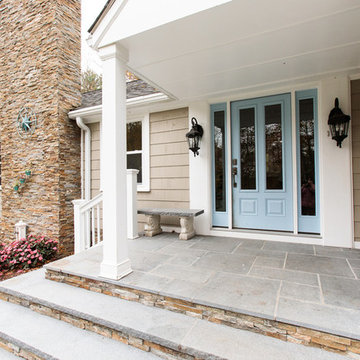
http://3shaylorlane.com Enjoy the ease of this picturesque south side ranch nestled on a private cul-de-sac. New windows and roof with beautiful stone accents give this home great curb appeal. Inside, the informal spaces are practical and relaxed with living and dining areas featured in the open design. The kitchen has been updated with new cabinets and granite countertops. The home offers a 4-season sunroom and 3 bedrooms including a master bedroom with en suite bath.
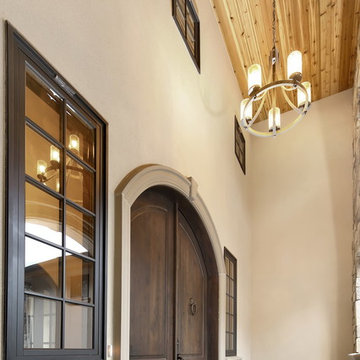
Foto på en mellanstor medelhavsstil veranda framför huset, med marksten i betong och takförlängning
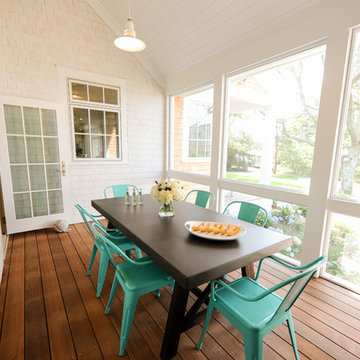
Bild på en maritim innätad veranda framför huset, med trädäck och takförlängning
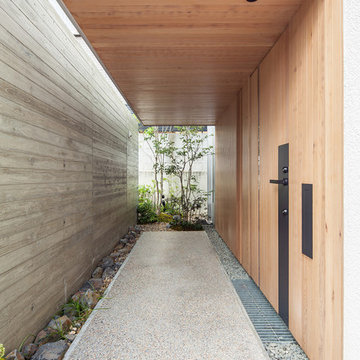
Photo by Stirling Elmendorf
Inredning av en modern mellanstor innätad veranda framför huset, med naturstensplattor och takförlängning
Inredning av en modern mellanstor innätad veranda framför huset, med naturstensplattor och takförlängning
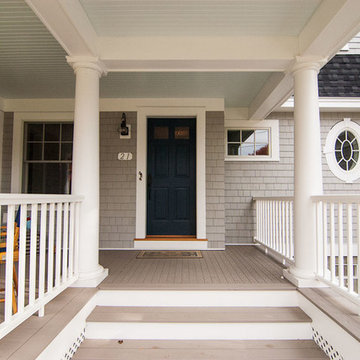
Kelly Rafealle
Inspiration för en mycket stor maritim veranda framför huset, med takförlängning
Inspiration för en mycket stor maritim veranda framför huset, med takförlängning
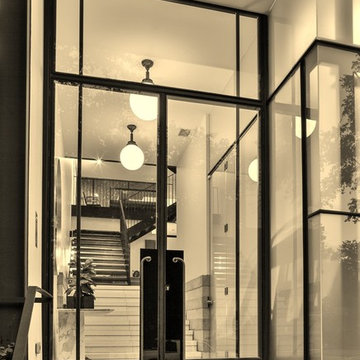
This custom residence was designed and built by Collaborated works in 2012. Inspired by Maison de Verre by Pierre Chareau. This modernist glass box is full steel construction. The exterior is brought inside so that the frame of the house is exposed. Large frosted glass garage doors create a beautiful light box. This townhouse has an open floating stair that is the centerpiece of the home. A fireplace in the living room is surrounded by windows. The industrial kitchen incorporates vintage fixtures and appliances that make it truly unique.
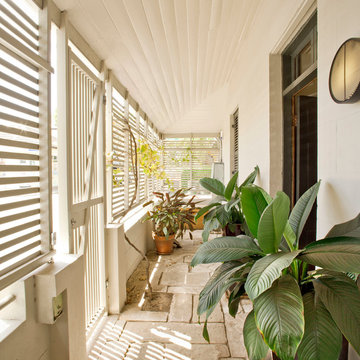
Photography by Simon Wood
Bild på en liten vintage innätad veranda framför huset, med naturstensplattor och takförlängning
Bild på en liten vintage innätad veranda framför huset, med naturstensplattor och takförlängning
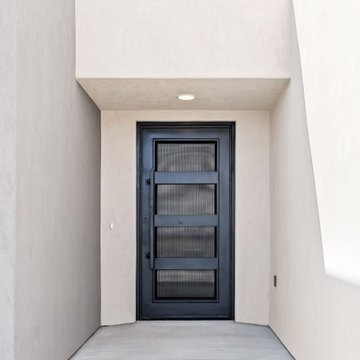
Idéer för en mellanstor modern veranda framför huset, med betongplatta och takförlängning
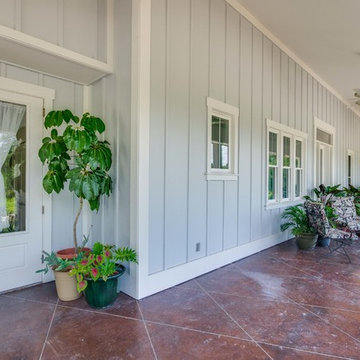
Mark Koper
Bild på en mycket stor funkis veranda framför huset, med betongplatta och takförlängning
Bild på en mycket stor funkis veranda framför huset, med betongplatta och takförlängning
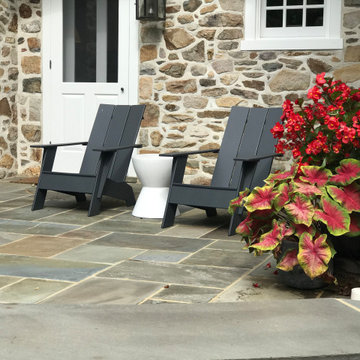
Morning Patio!
Idéer för stora vintage verandor framför huset, med naturstensplattor
Idéer för stora vintage verandor framför huset, med naturstensplattor
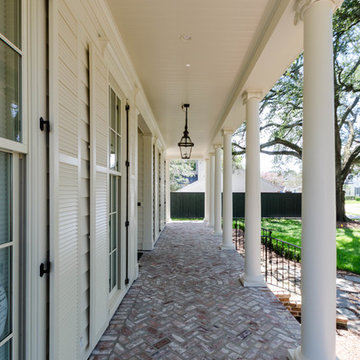
Jefferson Door supplied: exterior doors (custom Sapele mahogany), interior doors (Buffelen), windows (Marvin windows), shutters (custom Sapele mahogany), columns (HB&G), crown moulding, baseboard and door hardware (Emtek).
House was built by Hotard General Contracting, Inc.
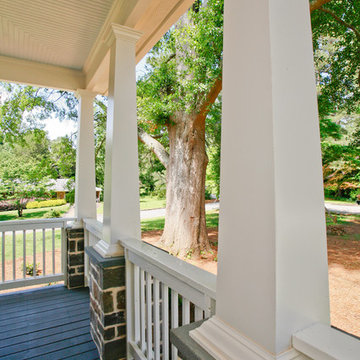
Front Porch Detail
Photographer: Melanie Watson
Idéer för en mellanstor amerikansk veranda framför huset
Idéer för en mellanstor amerikansk veranda framför huset
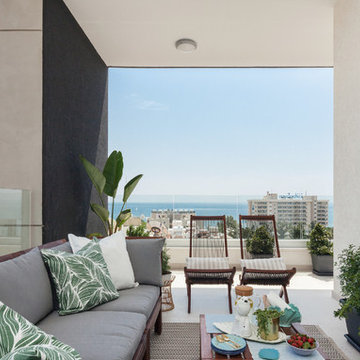
Inspiration för en mellanstor maritim innätad veranda framför huset, med kakelplattor och takförlängning
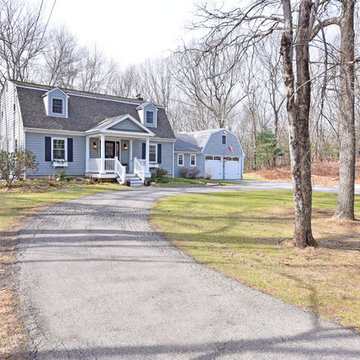
12'x8' portico was built to draw out the house's charm
Inspiration för en stor vintage veranda framför huset, med trädäck och takförlängning
Inspiration för en stor vintage veranda framför huset, med trädäck och takförlängning
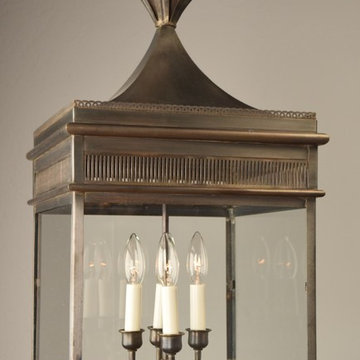
Close up of custom lantern. Our interpretation of a design submitted to us by the customer. They had seen this design but were not able to find it in the size that was needed for the front entry. Mike Renneman
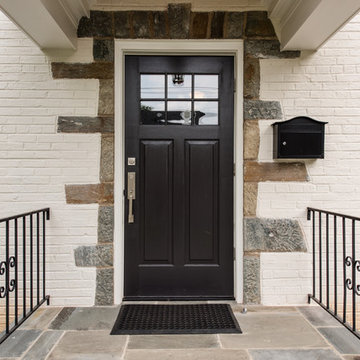
A two-story addition and whole-house renovation of this house located in Bethesda, MD.
Finecraft Contractors, Inc.
Susie Soleimani Photography
Idéer för en mellanstor eklektisk veranda framför huset, med naturstensplattor och takförlängning
Idéer för en mellanstor eklektisk veranda framför huset, med naturstensplattor och takförlängning
242 foton på beige veranda framför huset
7
