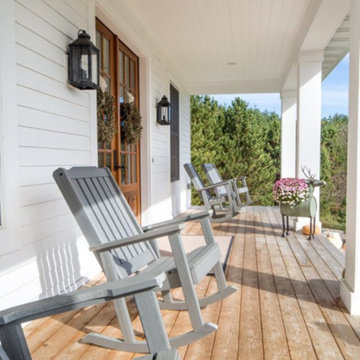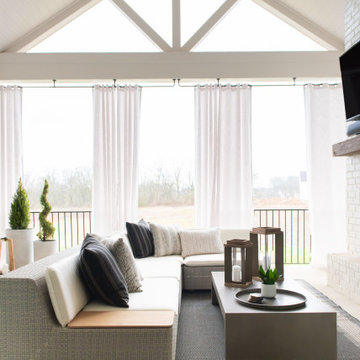685 foton på beige veranda, med takförlängning
Sortera efter:
Budget
Sortera efter:Populärt i dag
101 - 120 av 685 foton
Artikel 1 av 3
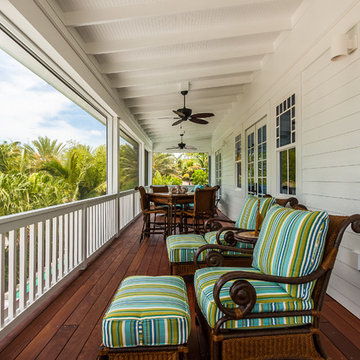
Center Point Photography
Exempel på en stor maritim veranda framför huset, med takförlängning och trädäck
Exempel på en stor maritim veranda framför huset, med takförlängning och trädäck
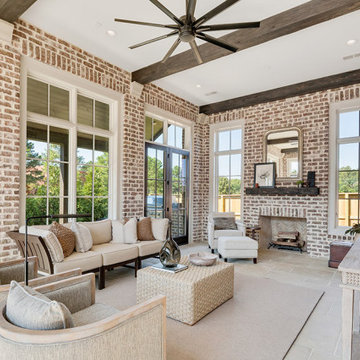
Shapiro & Company was pleased to be asked to design the 2019 Vesta Home for Johnny Williams. The Vesta Home is the most popular show home in the Memphis area and attracted more than 40,000 visitors. The home was designed in a similar fashion to a custom home where we design to accommodate the family that might live here. As with many properties that are 1/3 of an acre, homes are in fairly close proximity and therefore this house was designed to focus the majority of the views into a private courtyard with a pool as its accent. The home’s style was derived from English Cottage traditions that were transformed for modern taste.
Interior Designers:
Garrick Ealy - Conrad Designs
Kim Williams - KSW Interiors
Landscaper:
Bud Gurley - Gurley’s Azalea Garden
Photographer:
Carroll Hoselton - Memphis Media Company
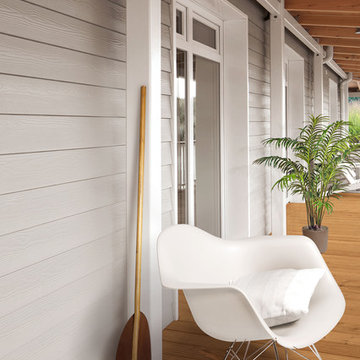
Strandhaus verkleidet in Cedral mit klassischer Stülpschalung.
Foto: Etex Group
Exempel på en mellanstor maritim veranda framför huset, med utekrukor, trädäck och takförlängning
Exempel på en mellanstor maritim veranda framför huset, med utekrukor, trädäck och takförlängning
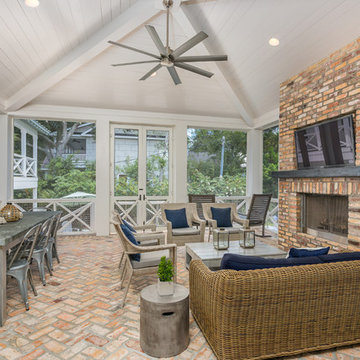
Inspiration för maritima verandor, med en öppen spis, marksten i tegel och takförlängning
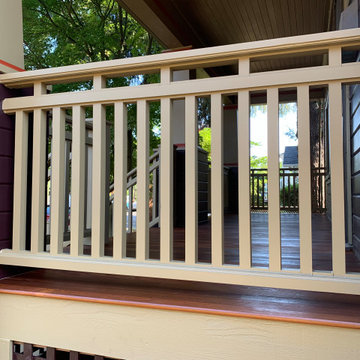
Bild på en mellanstor vintage veranda framför huset, med takförlängning och räcke i trä
![LAKEVIEW [reno]](https://st.hzcdn.com/fimgs/pictures/porches/lakeview-reno-omega-construction-and-design-inc-img~46219b0f0a34755f_6707-1-bd897e5-w360-h360-b0-p0.jpg)
© Greg Riegler
Idéer för stora vintage verandor på baksidan av huset, med takförlängning och trädäck
Idéer för stora vintage verandor på baksidan av huset, med takförlängning och trädäck

Rear porch with an amazing marsh front view! Eased edge Ipe floors with stainless steel mesh x-brace railings with an Ipe cap. Stained v-groove wood cypress ceiling with the best view on Sullivan's Island.
-Photo by Patrick Brickman
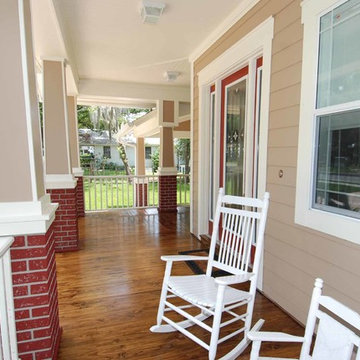
Idéer för mellanstora vintage verandor framför huset, med trädäck och takförlängning
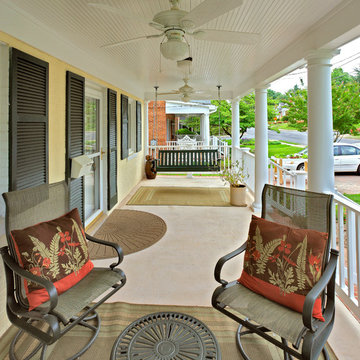
Inspiration för en mellanstor vintage veranda framför huset, med takförlängning

Weatherwell Aluminum shutters were used to turn this deck from an open unusable space to a private and luxurious outdoor living space with lounge area, dining area, and jacuzzi. The Aluminum shutters were used to create privacy from the next door neighbors, with the front shutters really authenticating the appearance of a true outdoor room.The outlook was able to be controlled with the moveable blades.
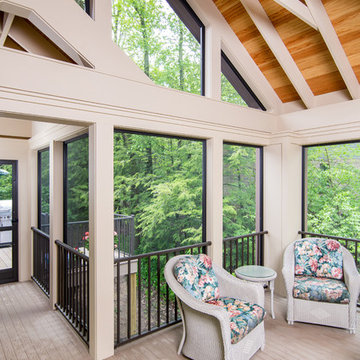
Contractor: Hughes & Lynn Building & Renovations
Photos: Max Wedge Photography
Klassisk inredning av en stor innätad veranda på baksidan av huset, med trädäck och takförlängning
Klassisk inredning av en stor innätad veranda på baksidan av huset, med trädäck och takförlängning
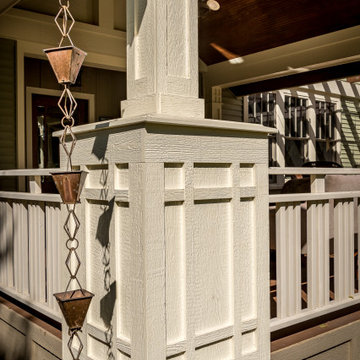
The 4 exterior additions on the home inclosed a full enclosed screened porch with glass rails, covered front porch, open-air trellis/arbor/pergola over a deck, and completely open fire pit and patio - at the front, side and back yards of the home.
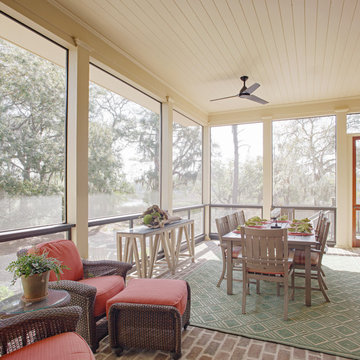
Inspiration för en lantlig innätad veranda, med marksten i tegel och takförlängning
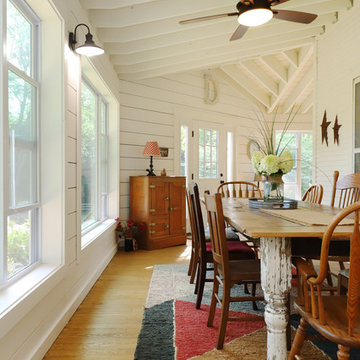
The owners of this beautiful historic farmhouse had been painstakingly restoring it bit by bit. One of the last items on their list was to create a wrap-around front porch to create a more distinct and obvious entrance to the front of their home.
Aside from the functional reasons for the new porch, our client also had very specific ideas for its design. She wanted to recreate her grandmother’s porch so that she could carry on the same wonderful traditions with her own grandchildren someday.
Key requirements for this front porch remodel included:
- Creating a seamless connection to the main house.
- A floorplan with areas for dining, reading, having coffee and playing games.
- Respecting and maintaining the historic details of the home and making sure the addition felt authentic.
Upon entering, you will notice the authentic real pine porch decking.
Real windows were used instead of three season porch windows which also have molding around them to match the existing home’s windows.
The left wing of the porch includes a dining area and a game and craft space.
Ceiling fans provide light and additional comfort in the summer months. Iron wall sconces supply additional lighting throughout.
Exposed rafters with hidden fasteners were used in the ceiling.
Handmade shiplap graces the walls.
On the left side of the front porch, a reading area enjoys plenty of natural light from the windows.
The new porch blends perfectly with the existing home much nicer front facade. There is a clear front entrance to the home, where previously guests weren’t sure where to enter.
We successfully created a place for the client to enjoy with her future grandchildren that’s filled with nostalgic nods to the memories she made with her own grandmother.
"We have had many people who asked us what changed on the house but did not know what we did. When we told them we put the porch on, all of them made the statement that they did not notice it was a new addition and fit into the house perfectly.”
– Homeowner
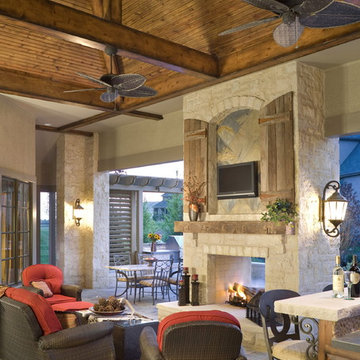
Built by Ashner Construction
Photography by Bob Greenspan
Medelhavsstil inredning av en veranda, med takförlängning
Medelhavsstil inredning av en veranda, med takförlängning
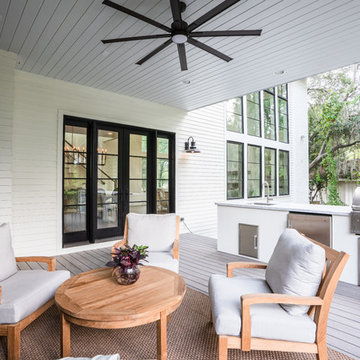
Inspiration för lantliga verandor på baksidan av huset, med trädäck och takförlängning
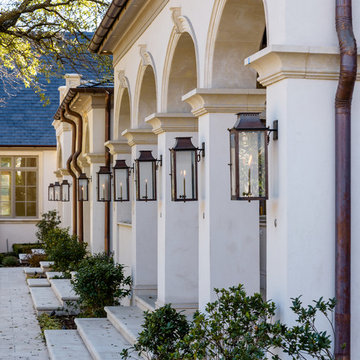
Inspiration för mycket stora klassiska verandor på baksidan av huset, med naturstensplattor och takförlängning
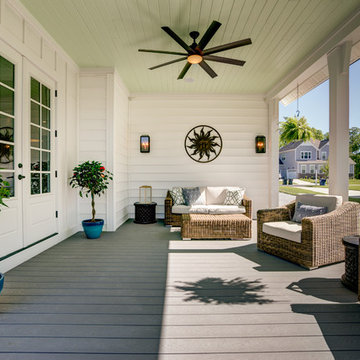
The Potomac's covered porch can handle anything that you throw at it. Composite tongue and groove flooring as well as a painted tongue and groove ceiling provide for a fun atmosphere!
685 foton på beige veranda, med takförlängning
6
