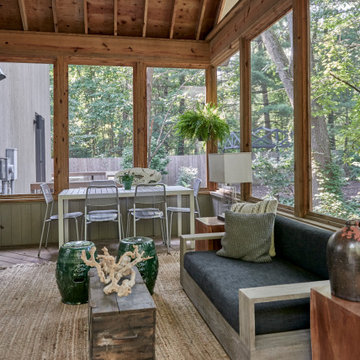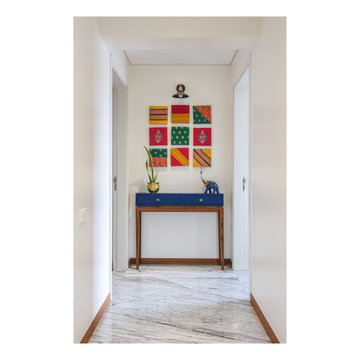2 864 foton på violett, beige veranda
Sortera efter:
Budget
Sortera efter:Populärt i dag
1 - 20 av 2 864 foton
Artikel 1 av 3

This timber column porch replaced a small portico. It features a 7.5' x 24' premium quality pressure treated porch floor. Porch beam wraps, fascia, trim are all cedar. A shed-style, standing seam metal roof is featured in a burnished slate color. The porch also includes a ceiling fan and recessed lighting.

Photos by Spacecrafting
Inspiration för klassiska verandor på baksidan av huset, med trädäck och takförlängning
Inspiration för klassiska verandor på baksidan av huset, med trädäck och takförlängning

Photo by Andrew Hyslop
Inredning av en klassisk liten veranda på baksidan av huset, med trädäck och takförlängning
Inredning av en klassisk liten veranda på baksidan av huset, med trädäck och takförlängning

Legacy Custom Homes, Inc
Toblesky-Green Architects
Kelly Nutt Designs
Idéer för en mellanstor klassisk veranda framför huset, med takförlängning och naturstensplattor
Idéer för en mellanstor klassisk veranda framför huset, med takförlängning och naturstensplattor

Inspiration för en mellanstor eklektisk veranda framför huset, med betongplatta och takförlängning

Nestled on 90 acres of peaceful prairie land, this modern rustic home blends indoor and outdoor spaces with natural stone materials and long, beautiful views. Featuring ORIJIN STONE's Westley™ Limestone veneer on both the interior and exterior, as well as our Tupelo™ Limestone interior tile, pool and patio paving.
Architecture: Rehkamp Larson Architects Inc
Builder: Hagstrom Builders
Landscape Architecture: Savanna Designs, Inc
Landscape Install: Landscape Renovations MN
Masonry: Merlin Goble Masonry Inc
Interior Tile Installation: Diamond Edge Tile
Interior Design: Martin Patrick 3
Photography: Scott Amundson Photography

Custom outdoor Screen Porch with Scandinavian accents, teak dining table, woven dining chairs, and custom outdoor living furniture
Idéer för att renovera en mellanstor rustik veranda på baksidan av huset, med kakelplattor och takförlängning
Idéer för att renovera en mellanstor rustik veranda på baksidan av huset, med kakelplattor och takförlängning

View of an outdoor cooking space custom designed & fabricated of raw steel & reclaimed wood. The motorized awning door concealing a large outdoor television in the vent hood is shown open. The cabinetry includes a built-in ice chest.

Shades of white play an important role in this transitional cozy chic outdoor space. Beneath the vaulted porch ceiling is a gorgeous white painted brick fireplace with comfortable seating & an intimate dining space that provides the perfect outdoor entertainment setting.

Photo credit: Laurey W. Glenn/Southern Living
Idéer för en maritim veranda, med trädäck och takförlängning
Idéer för en maritim veranda, med trädäck och takförlängning
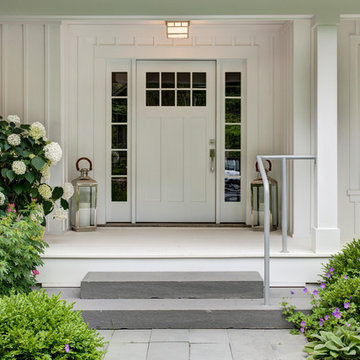
Warm and welcoming. Detailed covered front entrance and porch. Bluestone walkway and bluestone slabs as steps up to porch.
Exempel på en stor klassisk veranda framför huset, med takförlängning
Exempel på en stor klassisk veranda framför huset, med takförlängning
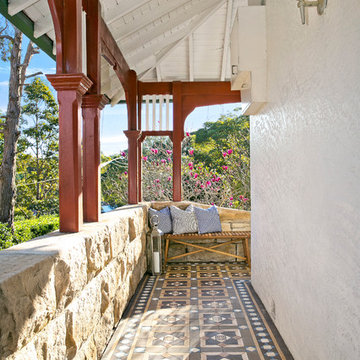
Expressing the timeless original charm of circa 1900s, its generous central living with stained-glass timber windows is a stunning feature.
Generous size bedrooms with front porch access, soaring ceilings, gracious arched hallway and deep skirting.
Vast rear enclosed area offers a superb forum for entertaining. Cosy sunroom/5th bedroom enjoys a light-filled dual aspect. Wraparound sandstone porch, level and leafy backyard.
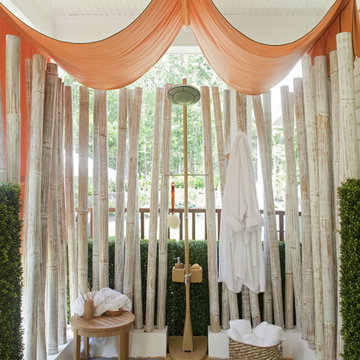
Inspiration för mellanstora maritima verandor på baksidan av huset, med marksten i betong och takförlängning
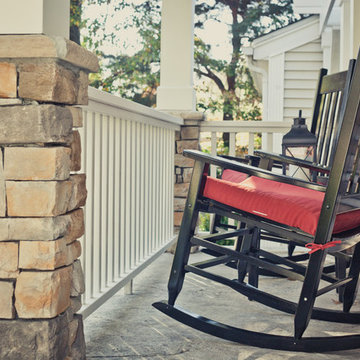
Kyle Cannon
Idéer för att renovera en mellanstor vintage veranda framför huset, med stämplad betong och takförlängning
Idéer för att renovera en mellanstor vintage veranda framför huset, med stämplad betong och takförlängning

Chris Giles
Inspiration för mellanstora maritima innätade verandor på baksidan av huset, med naturstensplattor och takförlängning
Inspiration för mellanstora maritima innätade verandor på baksidan av huset, med naturstensplattor och takförlängning

Greg Reigler
Inredning av en klassisk stor veranda framför huset, med takförlängning och trädäck
Inredning av en klassisk stor veranda framför huset, med takförlängning och trädäck

Lake Front Country Estate Sleeping Porch, designed by Tom Markalunas, built by Resort Custom Homes. Photography by Rachael Boling.
Inspiration för en mycket stor vintage veranda på baksidan av huset, med naturstensplattor och takförlängning
Inspiration för en mycket stor vintage veranda på baksidan av huset, med naturstensplattor och takförlängning
2 864 foton på violett, beige veranda
1

