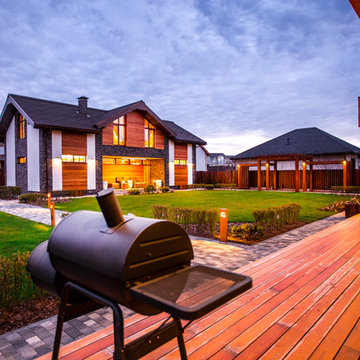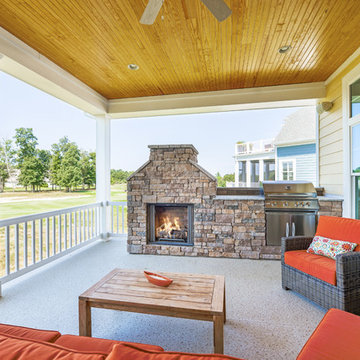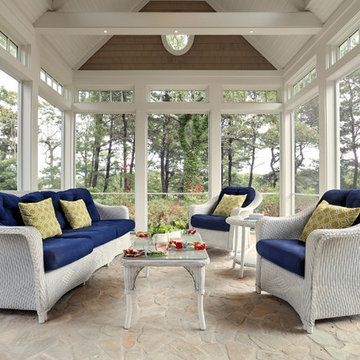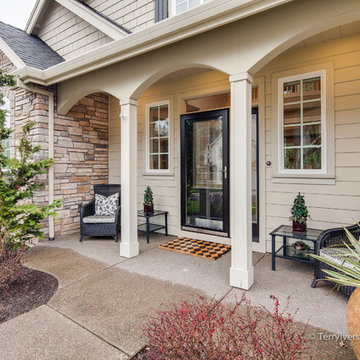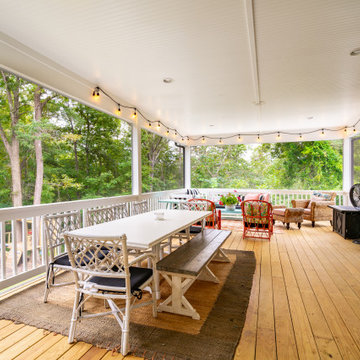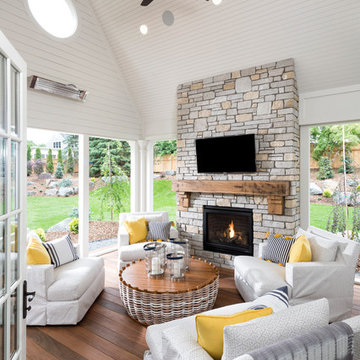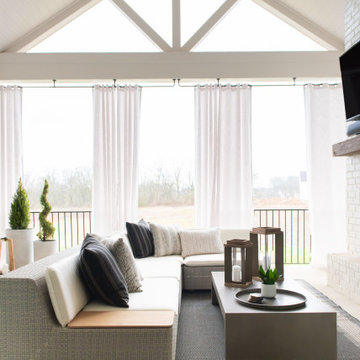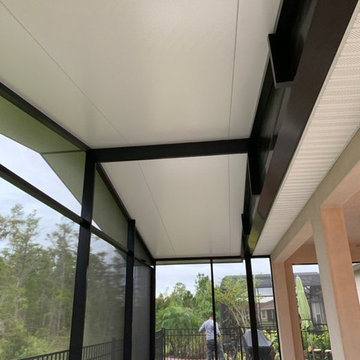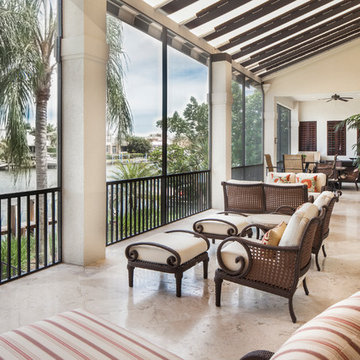2 867 foton på violett, beige veranda
Sortera efter:
Budget
Sortera efter:Populärt i dag
161 - 180 av 2 867 foton
Artikel 1 av 3
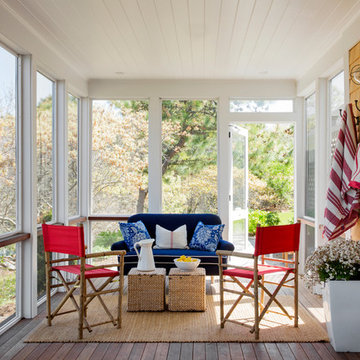
Photographer: Eric Roth; Stylist: Tracey Parkinson
Idéer för en mellanstor maritim innätad veranda, med trädäck och takförlängning
Idéer för en mellanstor maritim innätad veranda, med trädäck och takförlängning

LAIR Architectural + Interior Photography
Idéer för rustika verandor, med trädäck och takförlängning
Idéer för rustika verandor, med trädäck och takförlängning
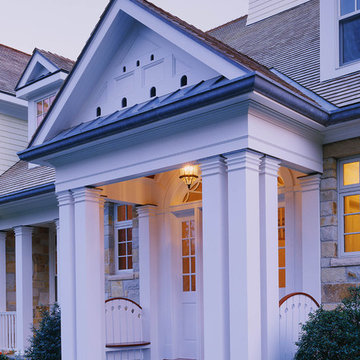
Built on the former site of a casino, this residence reflects the client's desire to have a home that is welcoming to family members and friends while complementing the historic site on which it is located. This home is formal and stately, with classic American detailing outside and in.
Photo Credit: Brian Vanden Brink
![LAKEVIEW [reno]](https://st.hzcdn.com/fimgs/pictures/porches/lakeview-reno-omega-construction-and-design-inc-img~46219b0f0a34755f_6707-1-bd897e5-w360-h360-b0-p0.jpg)
© Greg Riegler
Idéer för stora vintage verandor på baksidan av huset, med takförlängning och trädäck
Idéer för stora vintage verandor på baksidan av huset, med takförlängning och trädäck
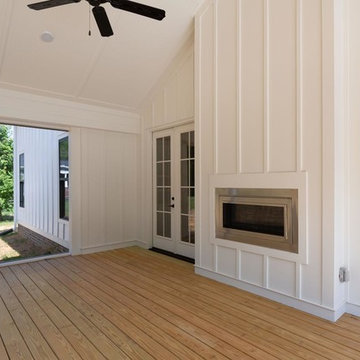
Dwight Myers Real Estate Photography
Bild på en stor lantlig innätad veranda på baksidan av huset, med trädäck och takförlängning
Bild på en stor lantlig innätad veranda på baksidan av huset, med trädäck och takförlängning
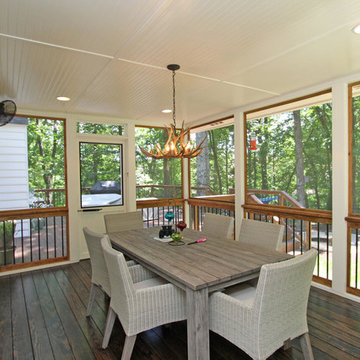
Exempel på en mellanstor klassisk innätad veranda på baksidan av huset, med trädäck och takförlängning
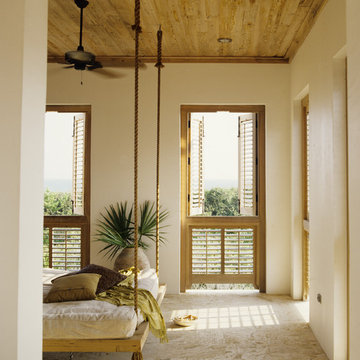
Inspiration för en stor tropisk innätad veranda på baksidan av huset, med kakelplattor
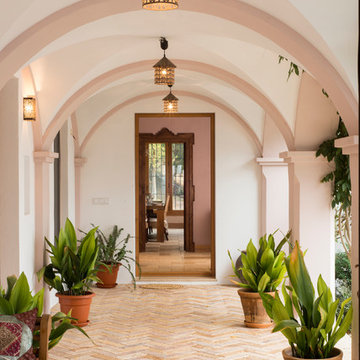
Client: CV Villas
Photographer: Henry Woide
Portfolio: www.henrywoide.co.uk
Foto på en stor medelhavsstil veranda, med marksten i tegel och takförlängning
Foto på en stor medelhavsstil veranda, med marksten i tegel och takförlängning
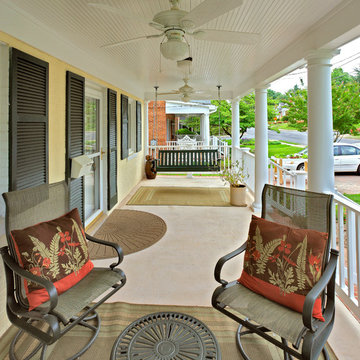
Inspiration för en mellanstor vintage veranda framför huset, med takförlängning

T&T Photos
Bild på en stor vintage veranda, med marksten i tegel, takförlängning och en eldstad
Bild på en stor vintage veranda, med marksten i tegel, takförlängning och en eldstad
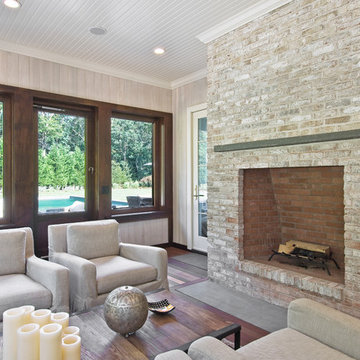
Wainscott South New Construction. Builder: Michael Frank Building Co. Designer: EB Designs
SOLD $5M
Poised on 1.25 acres from which the ocean a mile away is often heard and its breezes most definitely felt, this nearly completed 8,000 +/- sq ft residence offers masterful construction, consummate detail and impressive symmetry on three levels of living space. The journey begins as a double height paneled entry welcomes you into a sun drenched environment over richly stained oak floors. Spread out before you is the great room with coffered 10 ft ceilings and fireplace. Turn left past powder room, into the handsome formal dining room with coffered ceiling and chunky moldings. The heart and soul of your days will happen in the expansive kitchen, professionally equipped and bolstered by a butlers pantry leading to the dining room. The kitchen flows seamlessly into the family room with wainscotted 20' ceilings, paneling and room for a flatscreen TV over the fireplace. French doors open from here to the screened outdoor living room with fireplace. An expansive master with fireplace, his/her closets, steam shower and jacuzzi completes the first level. Upstairs, a second fireplaced master with private terrace and similar amenities reigns over 3 additional ensuite bedrooms. The finished basement offers recreational and media rooms, full bath and two staff lounges with deep window wells The 1.3acre property includes copious lawn and colorful landscaping that frame the Gunite pool and expansive slate patios. A convenient pool bath with access from both inside and outside the house is adjacent to the two car garage. Walk to the stores in Wainscott, bike to ocean at Beach Lane or shop in the nearby villages. Easily the best priced new construction with the most to offer south of the highway today.
2 867 foton på violett, beige veranda
9
