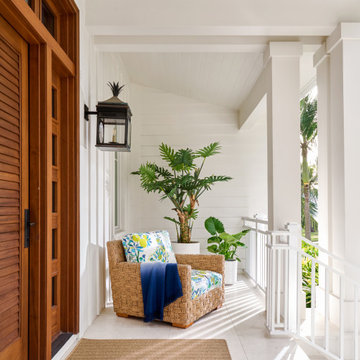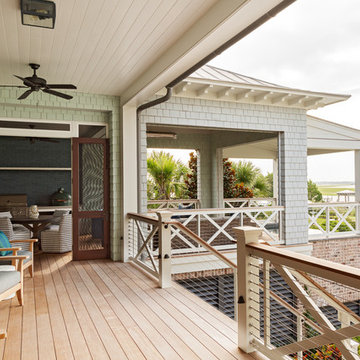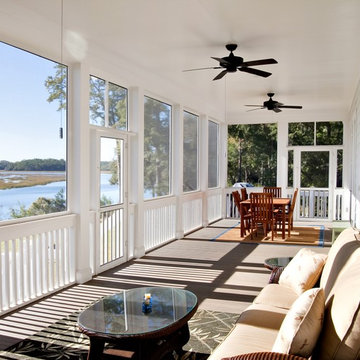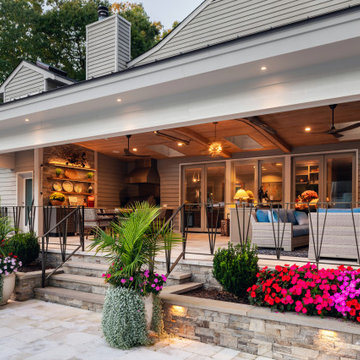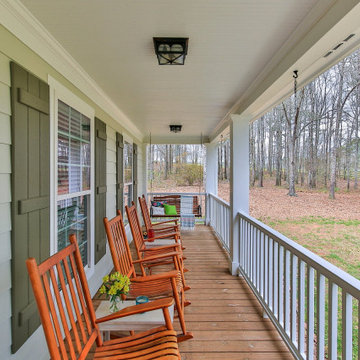2 870 foton på violett, beige veranda
Sortera efter:
Budget
Sortera efter:Populärt i dag
141 - 160 av 2 870 foton
Artikel 1 av 3

Photo by Ryan Davis of CG&S
Exempel på en mellanstor modern innätad veranda på baksidan av huset, med takförlängning och räcke i metall
Exempel på en mellanstor modern innätad veranda på baksidan av huset, med takförlängning och räcke i metall

Lantlig inredning av en stor veranda längs med huset, med naturstensplattor och takförlängning
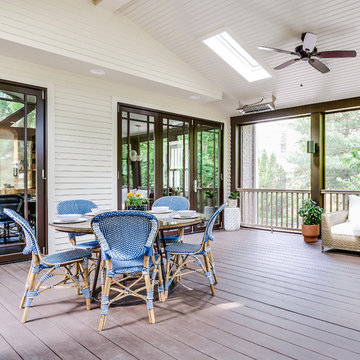
Leslie Brown - Visible Style
Inspiration för stora klassiska innätade verandor på baksidan av huset, med takförlängning
Inspiration för stora klassiska innätade verandor på baksidan av huset, med takförlängning

Birchwood Construction had the pleasure of working with Jonathan Lee Architects to revitalize this beautiful waterfront cottage. Located in the historic Belvedere Club community, the home's exterior design pays homage to its original 1800s grand Southern style. To honor the iconic look of this era, Birchwood craftsmen cut and shaped custom rafter tails and an elegant, custom-made, screen door. The home is framed by a wraparound front porch providing incomparable Lake Charlevoix views.
The interior is embellished with unique flat matte-finished countertops in the kitchen. The raw look complements and contrasts with the high gloss grey tile backsplash. Custom wood paneling captures the cottage feel throughout the rest of the home. McCaffery Painting and Decorating provided the finishing touches by giving the remodeled rooms a fresh coat of paint.
Photo credit: Phoenix Photographic
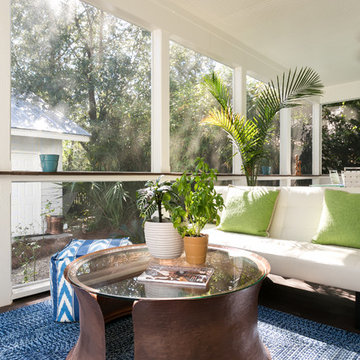
Klassisk inredning av en mellanstor innätad veranda på baksidan av huset, med trädäck och takförlängning
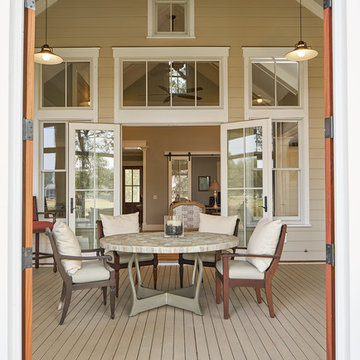
Wow - take a look at all these windows coming into the home. French doors open to allow the breeze inside and for free flowing traffic from inside to out. Extra windows above illustrate the height of the vaulted ceiling awaiting inside, for the family room. The decking makes a durable and low maintenance porch floor and the screening is a must for an outside room in the lowcountry of South Carolina.
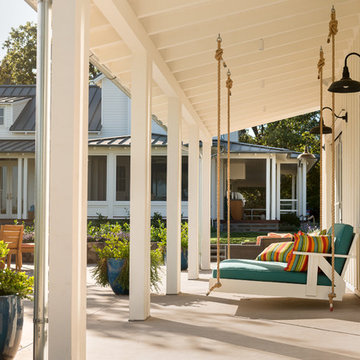
Patrick Argast
Inspiration för en lantlig veranda, med utekrukor och takförlängning
Inspiration för en lantlig veranda, med utekrukor och takförlängning
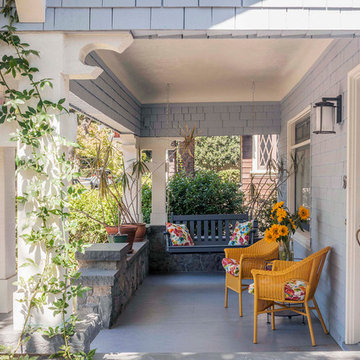
Photos by Langdon Clay
Idéer för mellanstora vintage verandor framför huset, med takförlängning och trädäck
Idéer för mellanstora vintage verandor framför huset, med takförlängning och trädäck
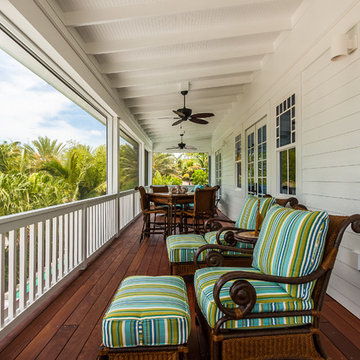
Center Point Photography
Exempel på en stor maritim veranda framför huset, med takförlängning och trädäck
Exempel på en stor maritim veranda framför huset, med takförlängning och trädäck
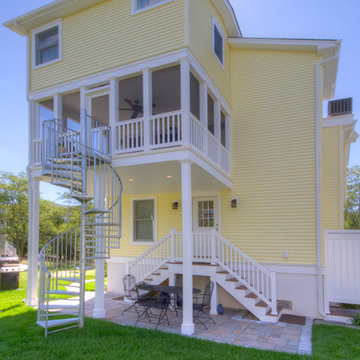
Jim Rambo - Architectural Photography
Idéer för maritima innätade verandor på baksidan av huset, med naturstensplattor
Idéer för maritima innätade verandor på baksidan av huset, med naturstensplattor
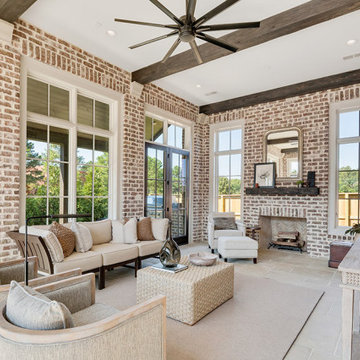
Shapiro & Company was pleased to be asked to design the 2019 Vesta Home for Johnny Williams. The Vesta Home is the most popular show home in the Memphis area and attracted more than 40,000 visitors. The home was designed in a similar fashion to a custom home where we design to accommodate the family that might live here. As with many properties that are 1/3 of an acre, homes are in fairly close proximity and therefore this house was designed to focus the majority of the views into a private courtyard with a pool as its accent. The home’s style was derived from English Cottage traditions that were transformed for modern taste.
Interior Designers:
Garrick Ealy - Conrad Designs
Kim Williams - KSW Interiors
Landscaper:
Bud Gurley - Gurley’s Azalea Garden
Photographer:
Carroll Hoselton - Memphis Media Company
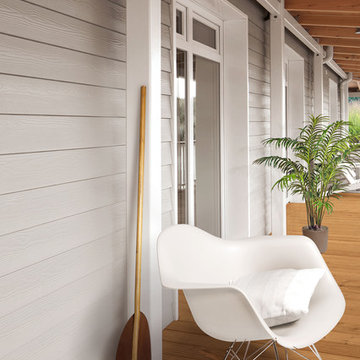
Strandhaus verkleidet in Cedral mit klassischer Stülpschalung.
Foto: Etex Group
Exempel på en mellanstor maritim veranda framför huset, med utekrukor, trädäck och takförlängning
Exempel på en mellanstor maritim veranda framför huset, med utekrukor, trädäck och takförlängning
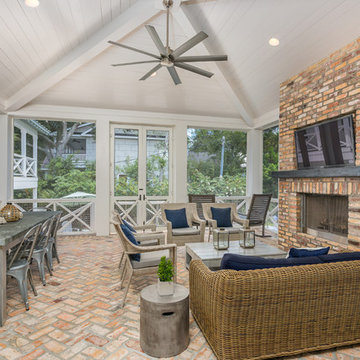
Inspiration för maritima verandor, med en öppen spis, marksten i tegel och takförlängning
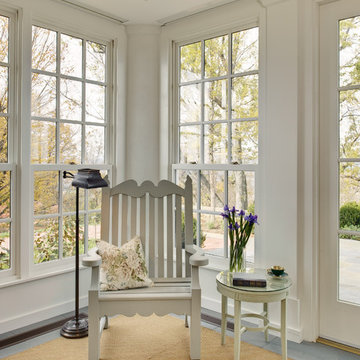
Glave & Holmes Architecture
Ansel Olson Photography
Inspiration för en vintage veranda
Inspiration för en vintage veranda
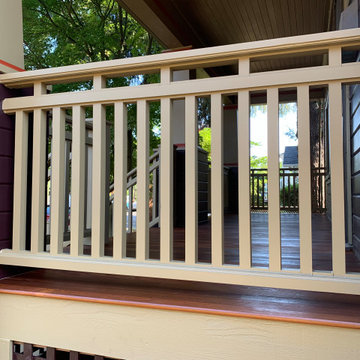
Bild på en mellanstor vintage veranda framför huset, med takförlängning och räcke i trä
2 870 foton på violett, beige veranda
8
