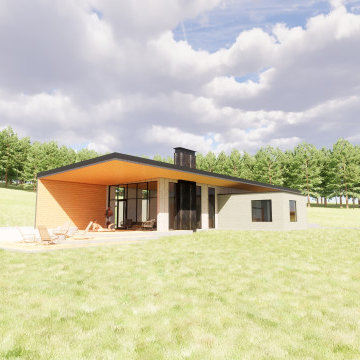179 foton på betonghus
Sortera efter:
Budget
Sortera efter:Populärt i dag
41 - 60 av 179 foton
Artikel 1 av 3
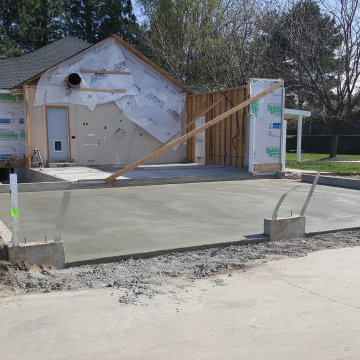
Garage addition with complete interior/exterior renovation.
Inspiration för mycket stora klassiska flerfärgade hus, med allt i ett plan, valmat tak och tak i shingel
Inspiration för mycket stora klassiska flerfärgade hus, med allt i ett plan, valmat tak och tak i shingel
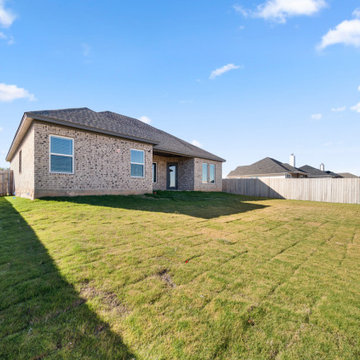
Idéer för att renovera ett mellanstort vintage brunt hus, med allt i ett plan, sadeltak och tak i shingel
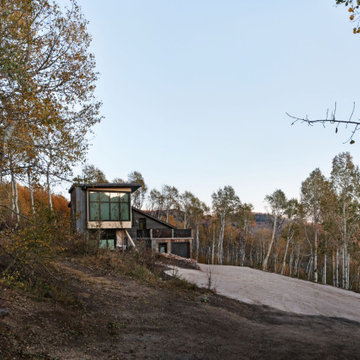
Just a few miles south of the Deer Valley ski resort is Brighton Estates, a community with summer vehicle access that requires a snowmobile or skis in the winter. This tiny cabin is just under 1000 SF of conditioned space and serves its outdoor enthusiast family year round. No space is wasted and the structure is designed to stand the harshest of storms.
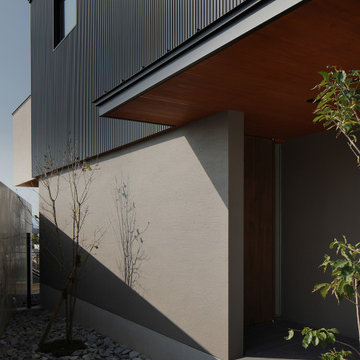
隣地や道路との高低差を利用しながら、通りや外部からは見えすぎないようにプライバシーを守りながら、遠景の景色に対して開くという(閉じながら開く)矛盾を形にした住宅です。
Idéer för stora funkis svarta hus, med två våningar, pulpettak och tak i metall
Idéer för stora funkis svarta hus, med två våningar, pulpettak och tak i metall
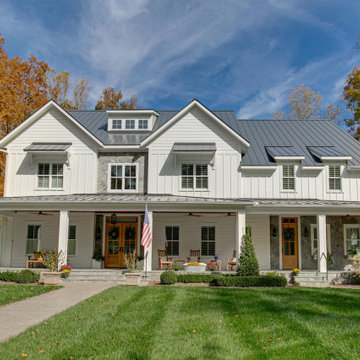
Craftsman elevation with expansive front porch
Foto på ett amerikanskt vitt hus
Foto på ett amerikanskt vitt hus
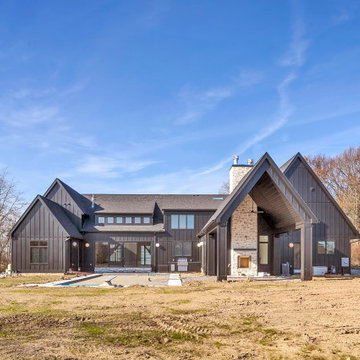
Exterior view from rear of home
Idéer för ett mycket stort klassiskt svart hus, med två våningar, sadeltak och tak i shingel
Idéer för ett mycket stort klassiskt svart hus, med två våningar, sadeltak och tak i shingel
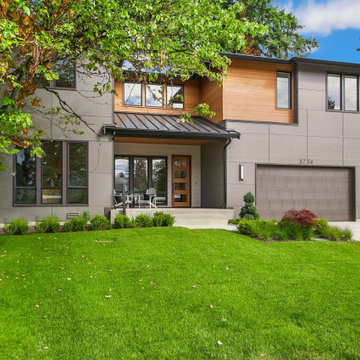
The Atwater's Exterior showcases a beautiful combination of elements that exude timeless elegance and modern sophistication. The exterior features stunning gray siding that adds a contemporary touch, while the wooden siding adds warmth and natural charm. The black windows create a striking contrast against the light-colored siding, enhancing the overall visual appeal. The black garage door and 4-lite door offer a stylish entrance to the home. The white lawn chairs provide a cozy seating area where one can relax and enjoy the surroundings. The metal roofing adds a touch of durability and architectural interest to the design. Completing the look, the metal house numbers make a statement and add a unique flair to the exterior. The Atwater's Exterior is a perfect blend of style, functionality, and inviting aesthetics that truly make it a standout property.
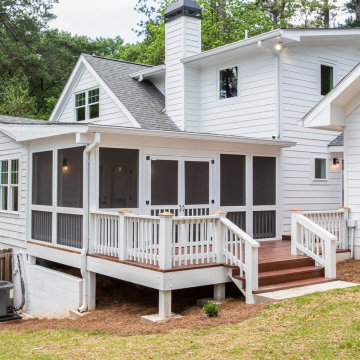
Exterior renovation, yard, driveway, hardscape, landscape, front porch, rear porch, screen porch, exterior paint, garage
Bild på ett mellanstort funkis vitt hus, med två våningar, sadeltak och tak i shingel
Bild på ett mellanstort funkis vitt hus, med två våningar, sadeltak och tak i shingel
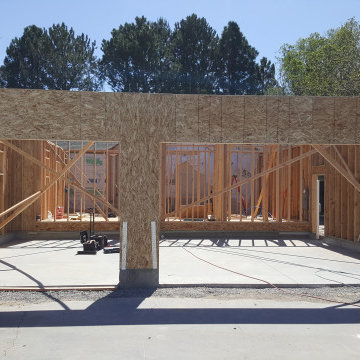
Garage addition with complete interior/exterior renovation.
Exempel på ett mycket stort klassiskt flerfärgat hus, med allt i ett plan, valmat tak och tak i shingel
Exempel på ett mycket stort klassiskt flerfärgat hus, med allt i ett plan, valmat tak och tak i shingel
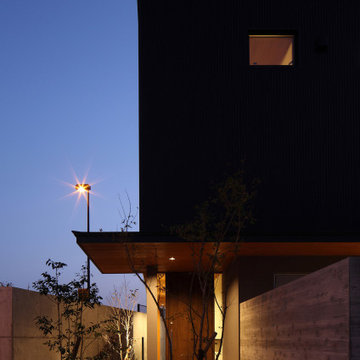
隣地や道路との高低差を利用しながら、通りや外部からは見えすぎないようにプライバシーを守りながら、遠景の景色に対して開くという(閉じながら開く)矛盾を形にした住宅です。
Bild på ett stort funkis svart hus, med två våningar, pulpettak och tak i metall
Bild på ett stort funkis svart hus, med två våningar, pulpettak och tak i metall
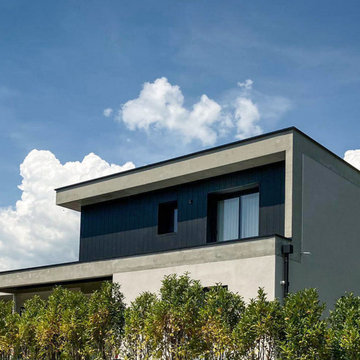
En cours de construction
Inspiration för ett mellanstort funkis grått hus, med tre eller fler plan, platt tak och levande tak
Inspiration för ett mellanstort funkis grått hus, med tre eller fler plan, platt tak och levande tak
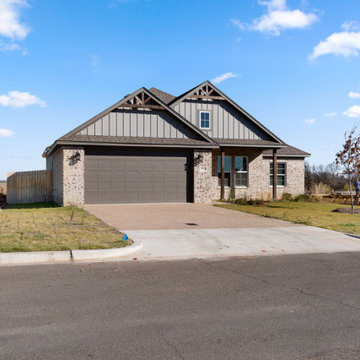
Inspiration för mellanstora klassiska bruna hus, med allt i ett plan, sadeltak och tak i shingel
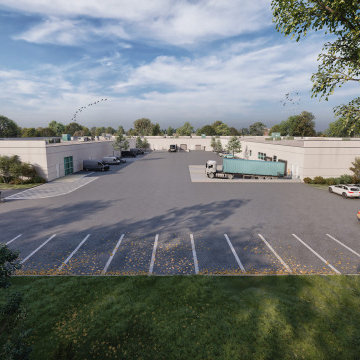
With the help of 3D Architectural Rendering Service, You can provide clients with clear and concise images that depict their ideas for the design of a space. This assists clients in decision-making and helps to avoid costly errors.
Commercial exteriors are always challenging to articulate but have done a fantastic job with the facade design of the Modern Commercial Building Design in Orlando, Florida. Featuring a bold, modernistic aesthetic, the sleek lines of this building make the Single-story midrise seem like a futuristic masterpiece.
Yantram is here to help with its high-quality commercial building’s 3D Architectural Rendering Service. From simple general renders for flyers and websites, to fully interactive 3d models for games and programs, they have what you need. Architectural Design Studio will provide the perfect Rendering services for your product in whatever format you need it. The high quality of their professional architectural design studio comes as a result of their dedication to the creation of high-quality renders and the knowledge about rendering software that’s needed to create them.
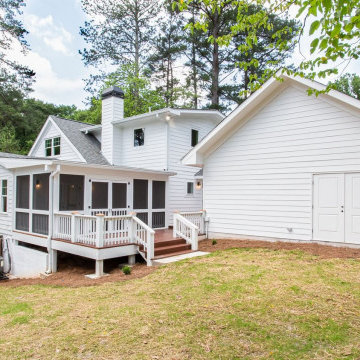
Exterior renovation, yard, driveway, hardscape, landscape, front porch, rear porch, screen porch, exterior paint, garage
Exempel på ett mellanstort modernt vitt hus, med två våningar, sadeltak och tak i shingel
Exempel på ett mellanstort modernt vitt hus, med två våningar, sadeltak och tak i shingel
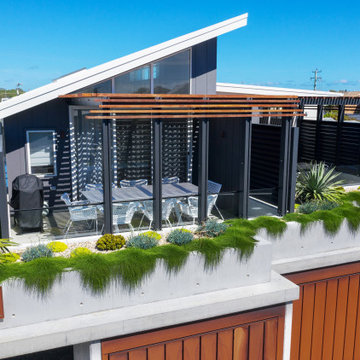
With views out to sea, ocean breezes, and an east-facing aspect, our challenge was to create 2 light-filled homes which will be comfortable through the year. The form of the design has been carefully considered to compliment the surroundings in shape, scale and form, with an understated contemporary appearance. Skillion roofs and raked ceilings, along with large expanses of northern glass and light-well stairs draw light into each unit and encourage cross ventilation. Each home embraces the views from upper floor living areas and decks, with feature green roof gardens adding colour and texture to the street frontage as well as providing privacy and shade. Family living areas open onto lush and shaded garden courtyards at ground level for easy-care family beach living. Materials selection for longevity and beauty include weatherboard, corten steel and hardwood, creating a timeless 'beach-vibe'.
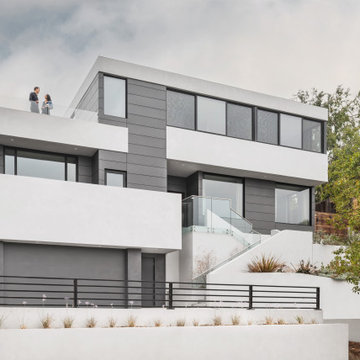
Bild på ett mellanstort funkis vitt hus, med två våningar och platt tak
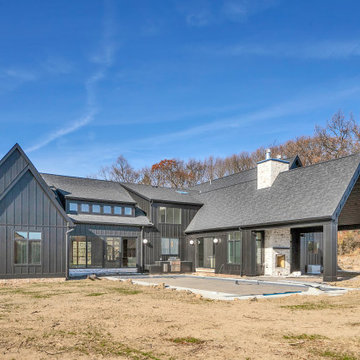
Exterior view from rear right side of home
Exempel på ett mycket stort klassiskt svart hus, med två våningar, sadeltak och tak i shingel
Exempel på ett mycket stort klassiskt svart hus, med två våningar, sadeltak och tak i shingel

If quality is a necessity, comfort impresses and style excites you, then JACK offers the epitome of modern luxury living. The combination of singularly skilled architects, contemporary interior designers and quality builders will come together to create this elegant collection of superior inner city townhouses.
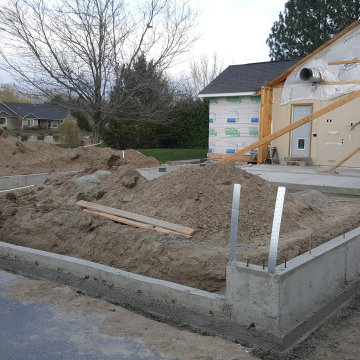
Garage addition with complete interior/exterior renovation.
Klassisk inredning av ett mycket stort flerfärgat hus, med allt i ett plan, valmat tak och tak i shingel
Klassisk inredning av ett mycket stort flerfärgat hus, med allt i ett plan, valmat tak och tak i shingel
179 foton på betonghus
3
