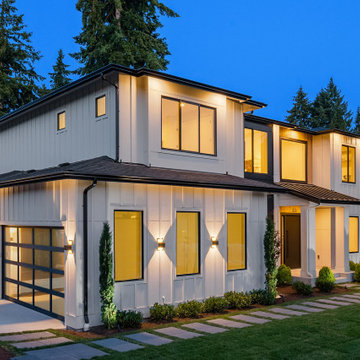179 foton på betonghus
Sortera efter:
Budget
Sortera efter:Populärt i dag
61 - 80 av 179 foton
Artikel 1 av 3
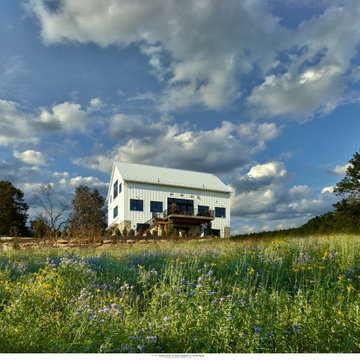
barn home
Idéer för ett mellanstort klassiskt vitt hus, med två våningar, sadeltak och tak i metall
Idéer för ett mellanstort klassiskt vitt hus, med två våningar, sadeltak och tak i metall
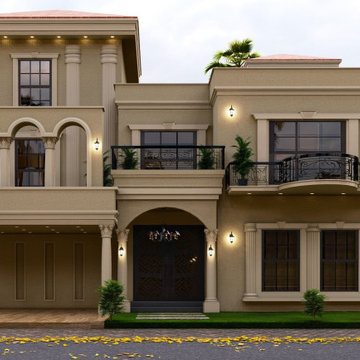
Inspiration för stora klassiska bruna betonghus, med två våningar, platt tak och tak i mixade material
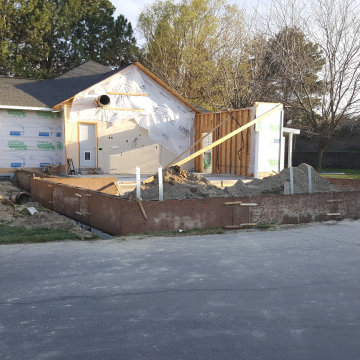
Garage addition with complete interior/exterior renovation.
Inspiration för ett mycket stort vintage flerfärgat hus, med allt i ett plan, valmat tak och tak i shingel
Inspiration för ett mycket stort vintage flerfärgat hus, med allt i ett plan, valmat tak och tak i shingel
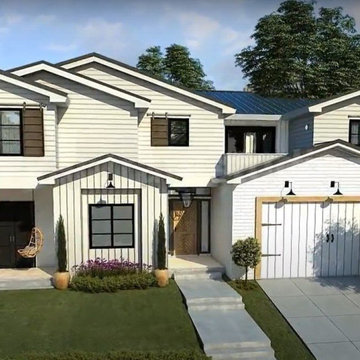
3D Exterior Rendering Services helps clients to observe angel-to-angel before the construction of the villa. The design is very modern, Yantram 3D Architectural Rendering Studio endeavors to forge a realistic design for the clients, to let them visualize their future investment in high-quality 3D Renders. Here you can see the 3D Exterior Rendering Services for Residential Villa in Florida. The 3D design created by the Architectural Studio consists of a minimal garden, a convenient garage, and a beautiful front view. Photorealism is brought to the screen with specific software and the latest applications. The studio used a variety of software, including 3ds Max, V-Ray, and Photoshop. The finished product is a realistic and accurate representation of the proposed Villa. The 3D visualisation help’s you to convince the local authorities to approve the project.3D Architectural Rendering Studio makes everything possible. If You Are Planning To hire a 3D Exterior Rendering then Do not Forget To Contact Yantram.
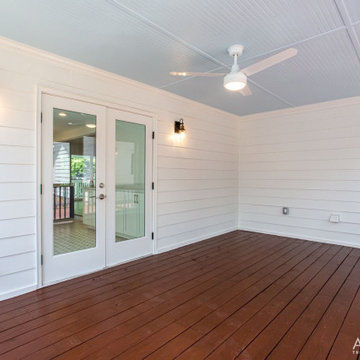
Exterior renovation, yard, driveway, hardscape, landscape, front porch, rear porch, screen porch, exterior paint, garage
Idéer för mellanstora funkis vita hus, med två våningar, sadeltak och tak i shingel
Idéer för mellanstora funkis vita hus, med två våningar, sadeltak och tak i shingel
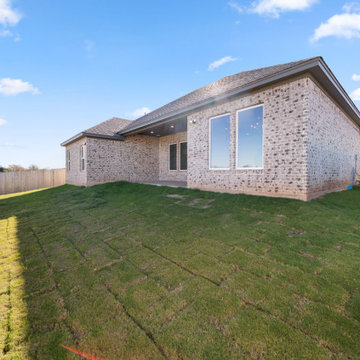
Inspiration för ett mellanstort vintage brunt hus, med allt i ett plan, sadeltak och tak i shingel
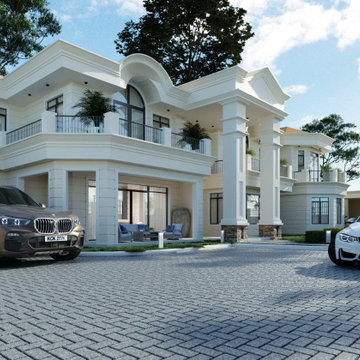
Construction began April 2021. Residential construction on-going on the Kyanja Hill-side in Kampala.
Idéer för ett stort 60 tals vitt hus, med allt i ett plan, sadeltak och tak med takplattor
Idéer för ett stort 60 tals vitt hus, med allt i ett plan, sadeltak och tak med takplattor
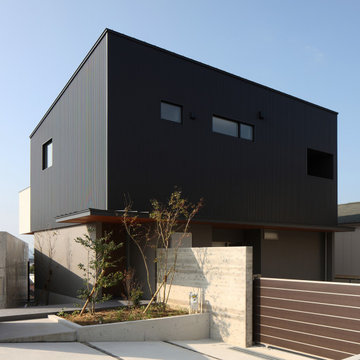
隣地や道路との高低差を利用しながら、通りや外部からは見えすぎないようにプライバシーを守りながら、遠景の景色に対して開くという(閉じながら開く)矛盾を形にした住宅です。
建物北側はガレージとなっていて趣味のスペースと繋がっています。
Idéer för ett stort modernt svart hus, med två våningar, pulpettak och tak i metall
Idéer för ett stort modernt svart hus, med två våningar, pulpettak och tak i metall
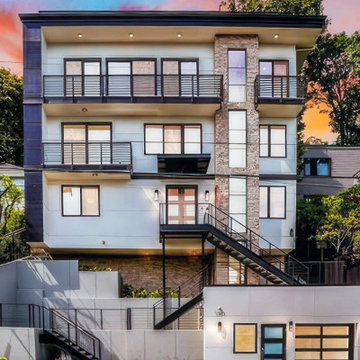
Exterior of the Madrona Spec home. Elevator finished with a rock surround. Accentuated by eave lighting, deck spaces, and contemporary exterior stairwells.
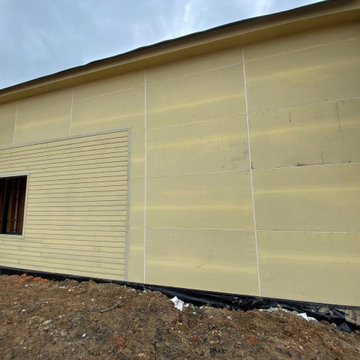
A future Scooter’s coffee shop in Lillington, NC. This project was started and finished in two days!
Idéer för ett industriellt hus
Idéer för ett industriellt hus
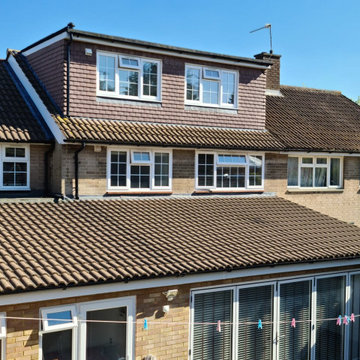
Unleash the potential of your Hemel Hempstead home with a loft conversion that adds space, style, and value. Contact us today to schedule a consultation and embark on the journey to transform your loft into a functional and beautiful living area that perfectly suits your needs.
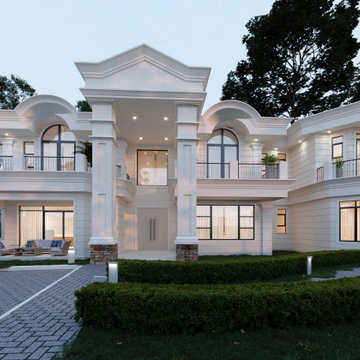
Construction began April 2021. Residential construction on-going on the Kyanja Hill-side in Kampala.
Idéer för att renovera ett stort 60 tals vitt hus, med allt i ett plan, sadeltak och tak med takplattor
Idéer för att renovera ett stort 60 tals vitt hus, med allt i ett plan, sadeltak och tak med takplattor
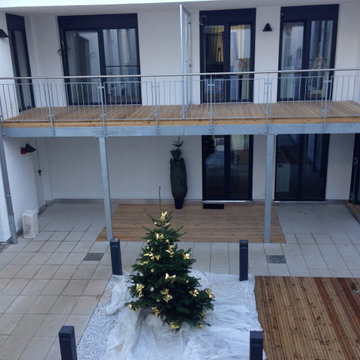
Bild på ett stort funkis brunt hus, med tre eller fler plan, sadeltak och tak i metall
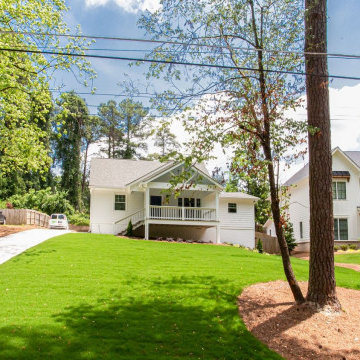
Exterior renovation, yard, driveway, hardscape, landscape, front porch, rear porch, screen porch, exterior paint, garage
Idéer för mellanstora funkis vita hus, med två våningar, sadeltak och tak i shingel
Idéer för mellanstora funkis vita hus, med två våningar, sadeltak och tak i shingel
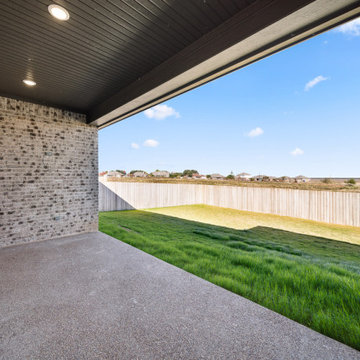
Idéer för ett mellanstort klassiskt brunt hus, med allt i ett plan, sadeltak och tak i shingel
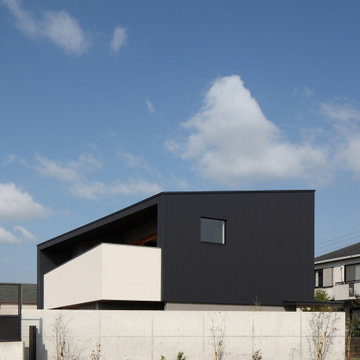
隣地や道路との高低差を利用しながら、通りや外部からは見えすぎないようにプライバシーを守りながら、遠景の景色に対して開くという(閉じながら開く)矛盾を形にした住宅です。
通りや周囲の状況・通りを走る車の走行音など様々に考慮しながら、この土地でご家族が安心し、ゆったりと過ごせる場所をつくるために打合せを重ね計画していきました。
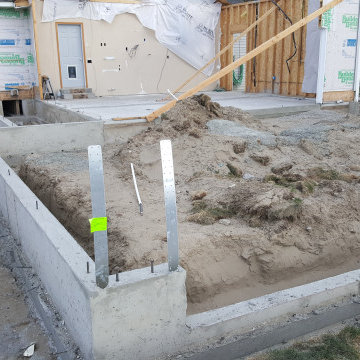
Garage addition with complete interior/exterior renovation.
Foto på ett mycket stort vintage flerfärgat hus, med allt i ett plan, valmat tak och tak i shingel
Foto på ett mycket stort vintage flerfärgat hus, med allt i ett plan, valmat tak och tak i shingel
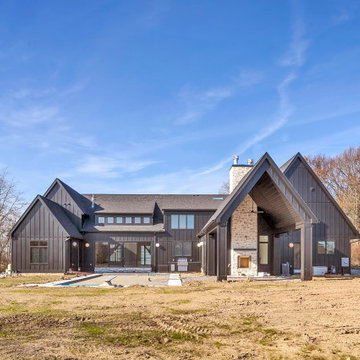
Exterior view from rear of home
Idéer för ett mycket stort klassiskt svart hus, med två våningar, sadeltak och tak i shingel
Idéer för ett mycket stort klassiskt svart hus, med två våningar, sadeltak och tak i shingel
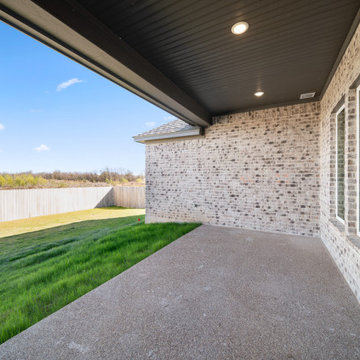
Idéer för mellanstora vintage bruna hus, med allt i ett plan, sadeltak och tak i shingel
179 foton på betonghus
4
