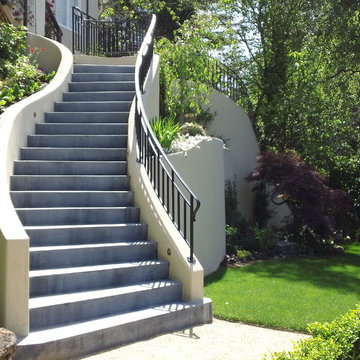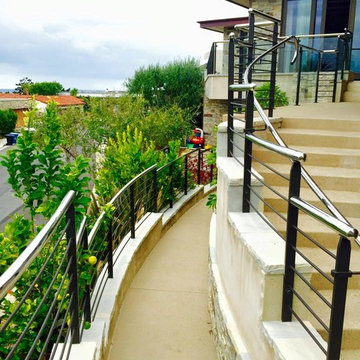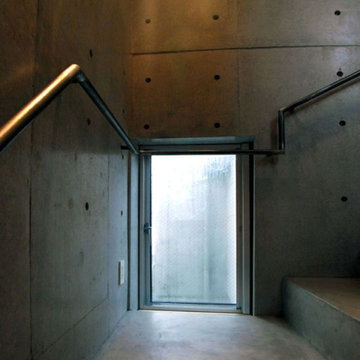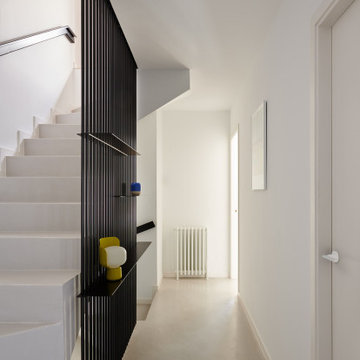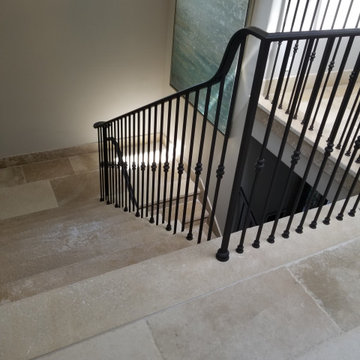514 foton på betongtrappa, med räcke i metall
Sortera efter:
Budget
Sortera efter:Populärt i dag
61 - 80 av 514 foton
Artikel 1 av 3
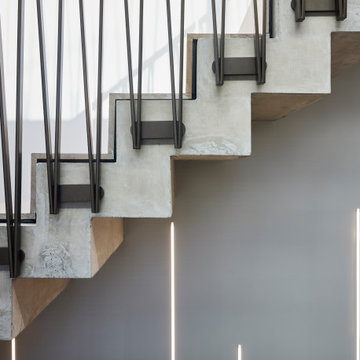
Idéer för att renovera en stor funkis flytande betongtrappa, med sättsteg i betong och räcke i metall
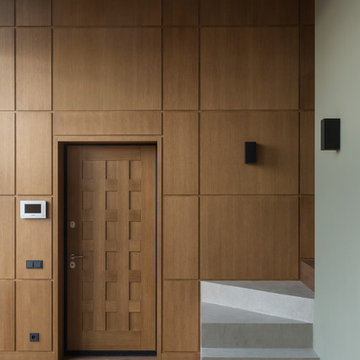
Architects Krauze Alexander, Krauze Anna
Inspiration för en mellanstor funkis trappa, med sättsteg i betong och räcke i metall
Inspiration för en mellanstor funkis trappa, med sättsteg i betong och räcke i metall
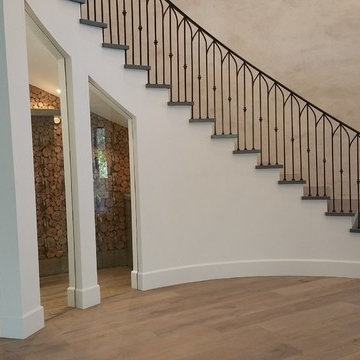
Inredning av en klassisk stor trappa, med sättsteg i målat trä och räcke i metall
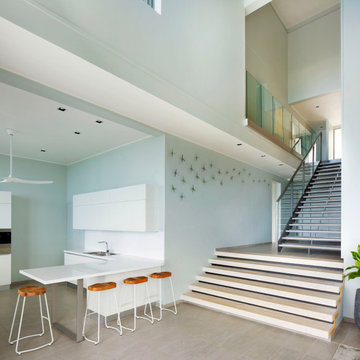
From the very first site visit the vision has been to capture the magnificent view and find ways to frame, surprise and combine it with movement through the building. This has been achieved in a Picturesque way by tantalising and choreographing the viewer’s experience.
The public-facing facade is muted with simple rendered panels, large overhanging roofs and a single point of entry, taking inspiration from Katsura Palace in Kyoto, Japan. Upon entering the cavernous and womb-like space the eye is drawn to a framed view of the Indian Ocean while the stair draws one down into the main house. Below, the panoramic vista opens up, book-ended by granitic cliffs, capped with lush tropical forests.
At the lower living level, the boundary between interior and veranda blur and the infinity pool seemingly flows into the ocean. Behind the stair, half a level up, the private sleeping quarters are concealed from view. Upstairs at entrance level, is a guest bedroom with en-suite bathroom, laundry, storage room and double garage. In addition, the family play-room on this level enjoys superb views in all directions towards the ocean and back into the house via an internal window.
In contrast, the annex is on one level, though it retains all the charm and rigour of its bigger sibling.
Internally, the colour and material scheme is minimalist with painted concrete and render forming the backdrop to the occasional, understated touches of steel, timber panelling and terrazzo. Externally, the facade starts as a rusticated rougher render base, becoming refined as it ascends the building. The composition of aluminium windows gives an overall impression of elegance, proportion and beauty. Both internally and externally, the structure is exposed and celebrated.
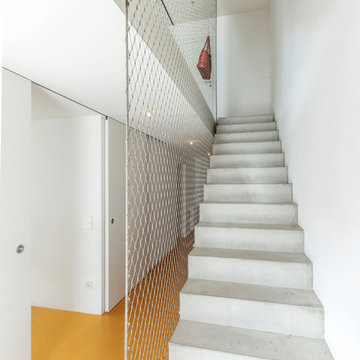
Fotos: Andreas-Thomas Mayer
Inspiration för en mellanstor industriell rak betongtrappa, med sättsteg i betong och räcke i metall
Inspiration för en mellanstor industriell rak betongtrappa, med sättsteg i betong och räcke i metall
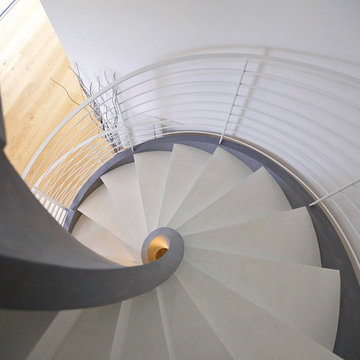
Fornitura e progettazione: Sistemawood www.sisthemawood.com
Fotografo: Matteo Rinaldi
Idéer för stora funkis trappor, med sättsteg i betong och räcke i metall
Idéer för stora funkis trappor, med sättsteg i betong och räcke i metall
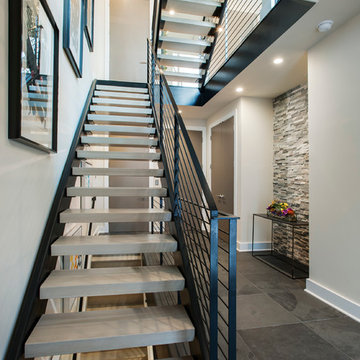
A modern inspired, contemporary town house in Philadelphia's most historic neighborhood. This custom built luxurious home provides state of the art urban living on six levels with all the conveniences of suburban homes. Vertical staking allows for each floor to have its own function, feel, style and purpose, yet they all blend to create a rarely seen home. A six-level elevator makes movement easy throughout. With over 5,000 square feet of usable indoor space and over 1,200 square feet of usable exterior space, this is urban living at its best. Breathtaking 360 degree views from the roof deck with outdoor kitchen and plunge pool makes this home a 365 day a year oasis in the city. Photography by Jay Greene.
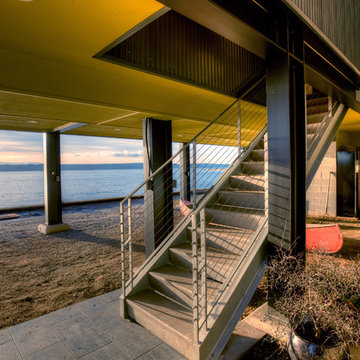
Galvanized steel entry stair with view to Saratoga Passage. Photography by Lucas Henning.
Idéer för att renovera en liten funkis rak betongtrappa, med räcke i metall och sättsteg i betong
Idéer för att renovera en liten funkis rak betongtrappa, med räcke i metall och sättsteg i betong
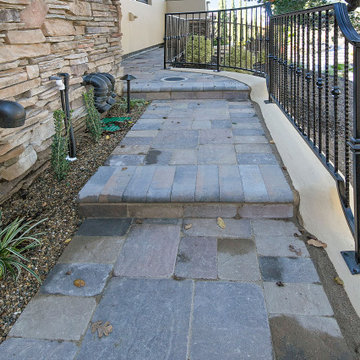
To create easy and safe access to the backyard from the front of the house, we built a retaining wall and created a path using pavers. There was a very large oak tree that had to be preserved along the route of the new path. The iron railing near the pool deck was matched and used throughout the new pathway, which starts at the driveway and goes all along the side of the house, up the new stairs to the pool deck and outdoor kitchen.
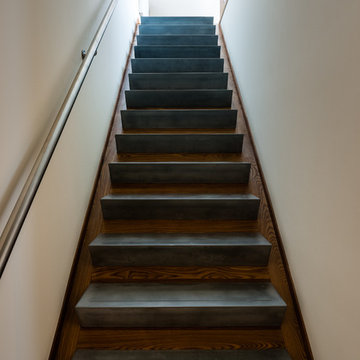
Paul Burk Photography
Modern inredning av en mellanstor rak betongtrappa, med sättsteg i trä och räcke i metall
Modern inredning av en mellanstor rak betongtrappa, med sättsteg i trä och räcke i metall
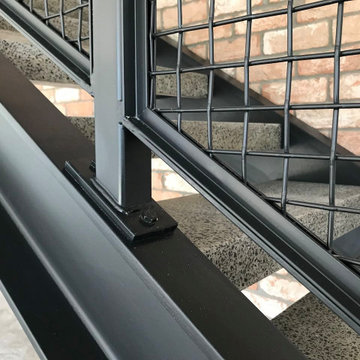
These Auckland homeowners wanted an industrial style look for their interior home design. So when it came to building the staircase, handrail and balustrades, we knew the exposed steel in a matte black was going to be the right look for them.
Due to the double stringers and concrete treads, this style of staircase is extremely solid and has zero movement, massively reducing noise.
Our biggest challenge on this project was that the double stringer staircase was designed with concrete treads that needed to be colour matched to the pre-existing floor.
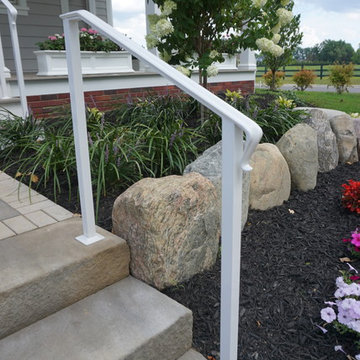
The importance of handrails is designed to be grasped by the hand to provide stability or support.
Exempel på en mellanstor amerikansk rak betongtrappa, med sättsteg i metall och räcke i metall
Exempel på en mellanstor amerikansk rak betongtrappa, med sättsteg i metall och räcke i metall
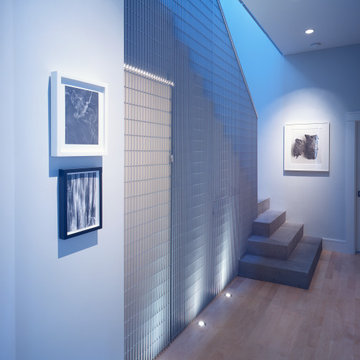
This custom aluminum wall serves many purposes hidden in it are two doors. One door goes to a powder room and the other goes to under stair storage. It is also the stair guard rail
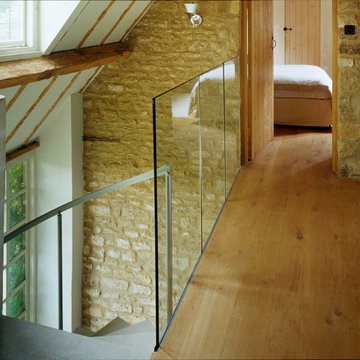
By removing the existing utility room and toilet that were previously located in the entrance area and the area of the floor above, the architect was able to discover the beautiful stone walls and create a dramatic double-height space. The full-height window gave views through to the open countryside beyond and the contemporary bridge connected both old and new and either end of the barn.
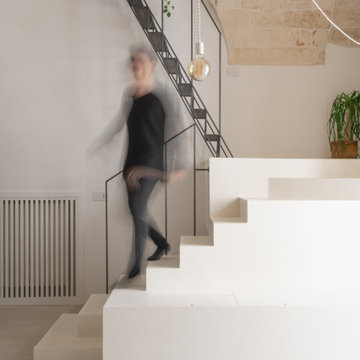
Idéer för mellanstora funkis raka betongtrappor, med sättsteg i betong och räcke i metall
514 foton på betongtrappa, med räcke i metall
4
