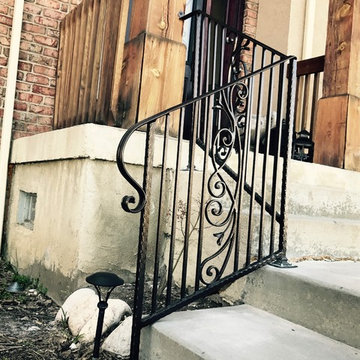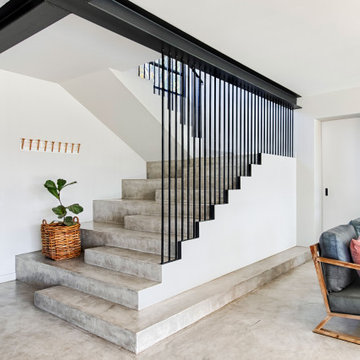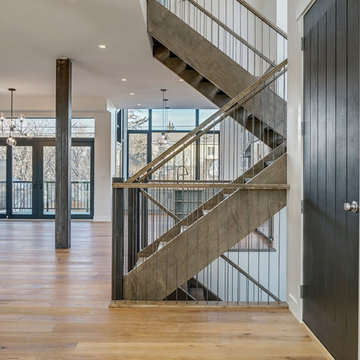514 foton på betongtrappa, med räcke i metall
Sortera efter:
Budget
Sortera efter:Populärt i dag
81 - 100 av 514 foton
Artikel 1 av 3
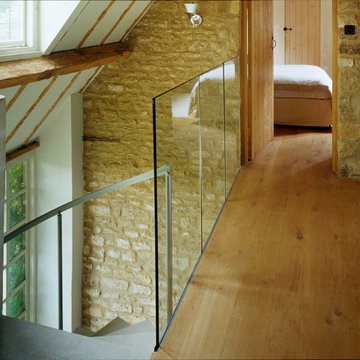
By removing the existing utility room and toilet that were previously located in the entrance area and the area of the floor above, the architect was able to discover the beautiful stone walls and create a dramatic double-height space. The full-height window gave views through to the open countryside beyond and the contemporary bridge connected both old and new and either end of the barn.
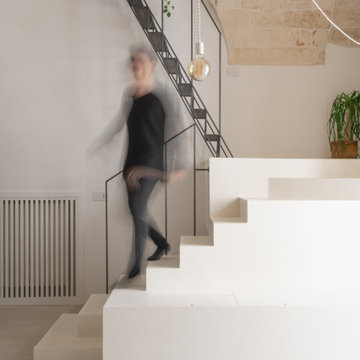
Idéer för mellanstora funkis raka betongtrappor, med sättsteg i betong och räcke i metall
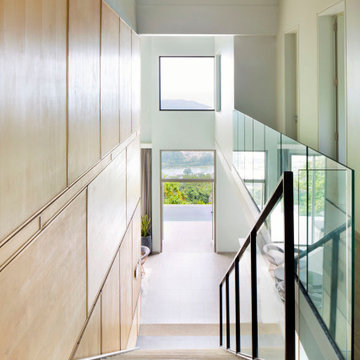
From the very first site visit the vision has been to capture the magnificent view and find ways to frame, surprise and combine it with movement through the building. This has been achieved in a Picturesque way by tantalising and choreographing the viewer’s experience.
The public-facing facade is muted with simple rendered panels, large overhanging roofs and a single point of entry, taking inspiration from Katsura Palace in Kyoto, Japan. Upon entering the cavernous and womb-like space the eye is drawn to a framed view of the Indian Ocean while the stair draws one down into the main house. Below, the panoramic vista opens up, book-ended by granitic cliffs, capped with lush tropical forests.
At the lower living level, the boundary between interior and veranda blur and the infinity pool seemingly flows into the ocean. Behind the stair, half a level up, the private sleeping quarters are concealed from view. Upstairs at entrance level, is a guest bedroom with en-suite bathroom, laundry, storage room and double garage. In addition, the family play-room on this level enjoys superb views in all directions towards the ocean and back into the house via an internal window.
In contrast, the annex is on one level, though it retains all the charm and rigour of its bigger sibling.
Internally, the colour and material scheme is minimalist with painted concrete and render forming the backdrop to the occasional, understated touches of steel, timber panelling and terrazzo. Externally, the facade starts as a rusticated rougher render base, becoming refined as it ascends the building. The composition of aluminium windows gives an overall impression of elegance, proportion and beauty. Both internally and externally, the structure is exposed and celebrated.
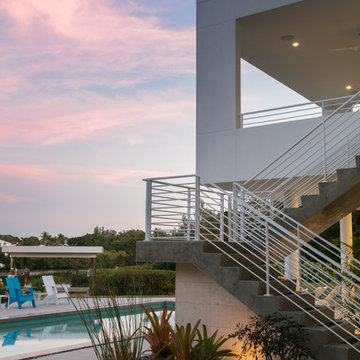
BeachHaus is built on a previously developed site on Siesta Key. It sits directly on the bay but has Gulf views from the upper floor and roof deck.
The client loved the old Florida cracker beach houses that are harder and harder to find these days. They loved the exposed roof joists, ship lap ceilings, light colored surfaces and inviting and durable materials.
Given the risk of hurricanes, building those homes in these areas is not only disingenuous it is impossible. Instead, we focused on building the new era of beach houses; fully elevated to comfy with FEMA requirements, exposed concrete beams, long eaves to shade windows, coralina stone cladding, ship lap ceilings, and white oak and terrazzo flooring.
The home is Net Zero Energy with a HERS index of -25 making it one of the most energy efficient homes in the US. It is also certified NGBS Emerald.
Photos by Ryan Gamma Photography
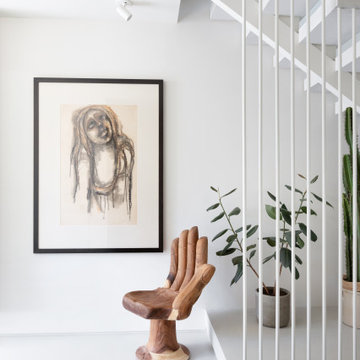
Inspiration för en mellanstor funkis rak betongtrappa, med öppna sättsteg och räcke i metall
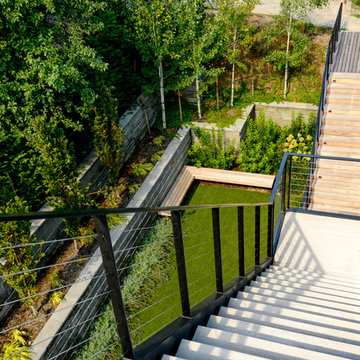
Exterior stairs provide access to roof deck and to guest parking in the rear.
Inredning av en modern mellanstor flytande betongtrappa, med öppna sättsteg och räcke i metall
Inredning av en modern mellanstor flytande betongtrappa, med öppna sättsteg och räcke i metall
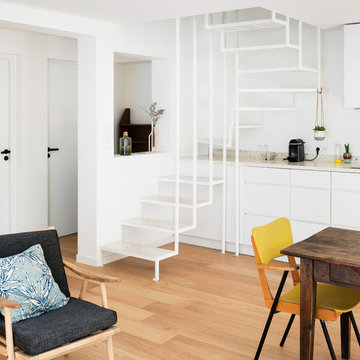
Inspiration för en funkis betongtrappa, med öppna sättsteg och räcke i metall
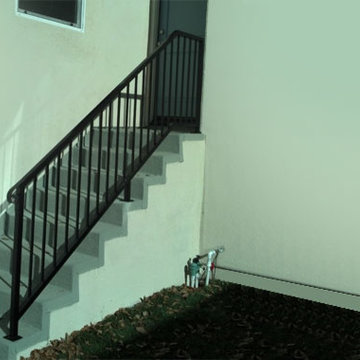
Carson affordable iron stair railings for home and business.
Idéer för funkis betongtrappor, med sättsteg i betong och räcke i metall
Idéer för funkis betongtrappor, med sättsteg i betong och räcke i metall
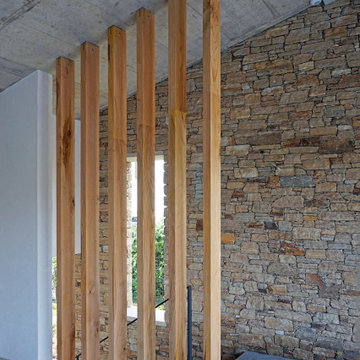
Idéer för en mellanstor modern rak betongtrappa, med sättsteg i betong och räcke i metall
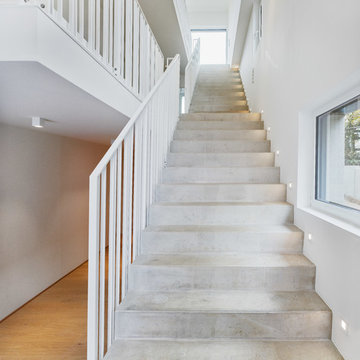
Eric Tschernow, Berlin
Foto på en mycket stor funkis rak betongtrappa, med sättsteg i betong och räcke i metall
Foto på en mycket stor funkis rak betongtrappa, med sättsteg i betong och räcke i metall
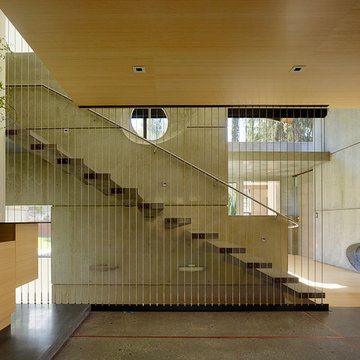
Fu-Tung Cheng, CHENG Design
• View of Interior staircase of Concrete and Wood house, House 7
House 7, named the "Concrete Village Home", is Cheng Design's seventh custom home project. With inspiration of a "small village" home, this project brings in dwellings of different size and shape that support and intertwine with one another. Featuring a sculpted, concrete geological wall, pleated butterfly roof, and rainwater installations, House 7 exemplifies an interconnectedness and energetic relationship between home and the natural elements.
Photography: Matthew Millman
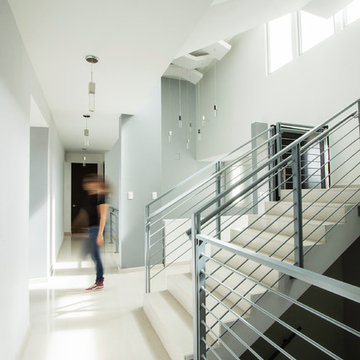
Paola Quevedo
Idéer för att renovera en stor funkis trappa, med sättsteg i betong och räcke i metall
Idéer för att renovera en stor funkis trappa, med sättsteg i betong och räcke i metall
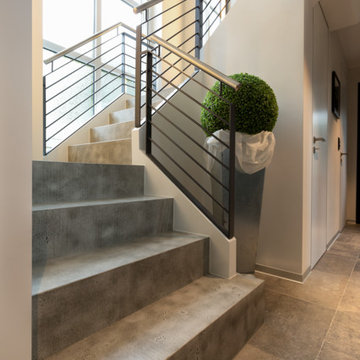
Eingangsbereiche verdienen eine besondere Aufmerksamkeit, denn sie sind die Visitenkarte eines Hauses. Wir Menschen fühlen instinktiv, ob wir bleiben oder wieder gehen wollen. Die alte Treppenanlage ist komplett überarbeitet worden mit Betonstufen, Geländer und Beleuchtung. Fast raumhohe Zimmertüren ohne sichtbar vorstehende Zarge wirken so zurückhaltend, als wären sie Teil der Wand. Der großformatige Fliesenboden mit seinen zahlreichen Schattierungen verläuft durch die ganze Ebene.
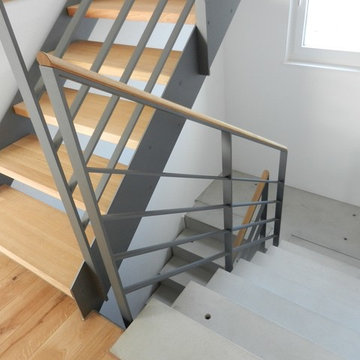
Bei der Aufgabe kühlen Industriechic vom Untergeschoss abzuholen und in warme Wohnqualität in den Obergeschossen umzuwandeln, überlassen wir nichts dem Zufall.
Die Treppenwangen und -geländer in Flachstahl verbinden die konträren Ebenen miteinander und überwinden Materialunterschiede mit Leichtigkeit.
Die Geradlinigkeit des Flachstahls nimmt den glatten Charakter der Betonstufen auf und folgerichtig kommt das homogen strukturierte Eichenholz in feinster Auswahl mit ins Spiel. Die natürliche Reinheit der Eichenstufen und des halbrunden Handlaufs beruhigen das Kräftemessen der Titanen erfolgreich.
Beton, Flachstahl und Eiche wurden gemeinsam in die Pflicht genommen, sich auf verschiedenen Ebenen zu vereinen, um den Ansprüchen einer stilvollen Wohnatmosphäre zu entsprechen: aus Drei mach Eins - eine original Kreuzberger Treppe.
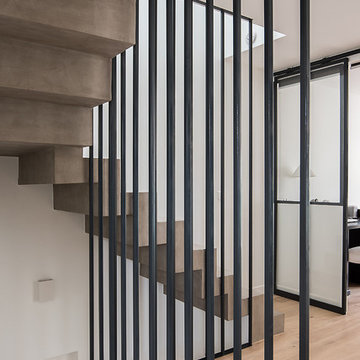
christelle Serres-Chabrier
Idéer för mellanstora funkis trappor, med sättsteg i betong och räcke i metall
Idéer för mellanstora funkis trappor, med sättsteg i betong och räcke i metall
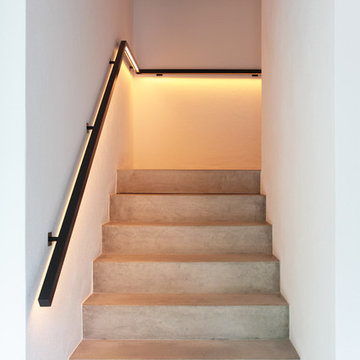
Axel Nieberg
Idéer för en liten modern rak betongtrappa, med sättsteg i betong och räcke i metall
Idéer för en liten modern rak betongtrappa, med sättsteg i betong och räcke i metall
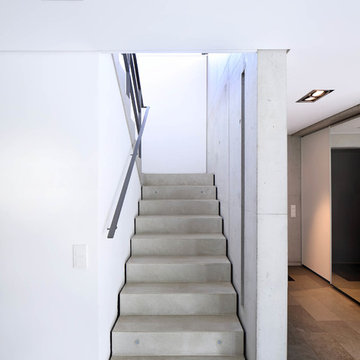
Inredning av en industriell liten rak betongtrappa, med sättsteg i betong och räcke i metall
514 foton på betongtrappa, med räcke i metall
5
