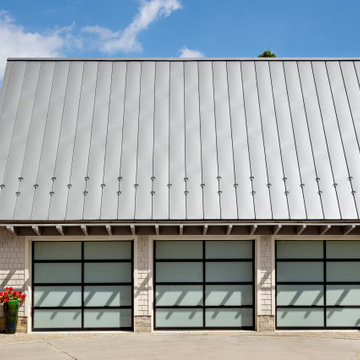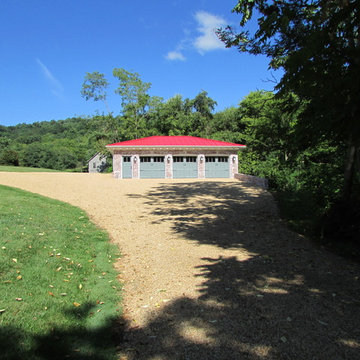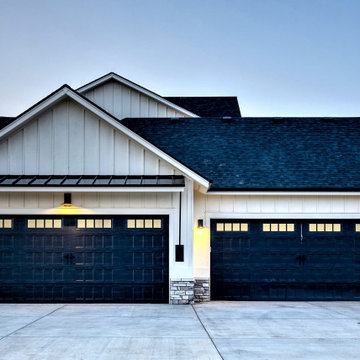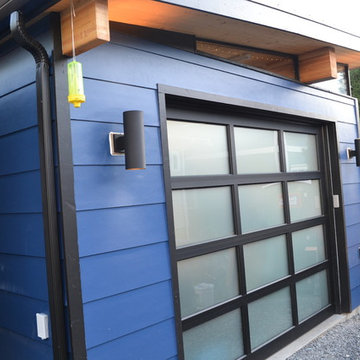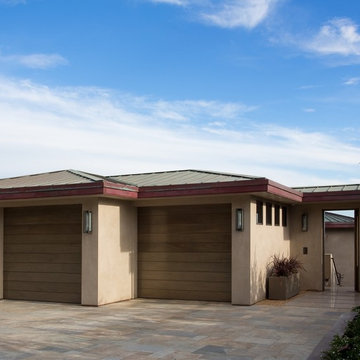341 foton på blå garage och förråd
Sortera efter:
Budget
Sortera efter:Populärt i dag
61 - 80 av 341 foton
Artikel 1 av 3
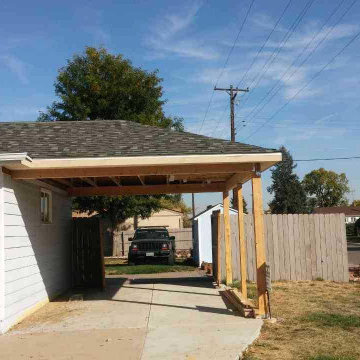
Inredning av en klassisk mellanstor tillbyggd tvåbils carport
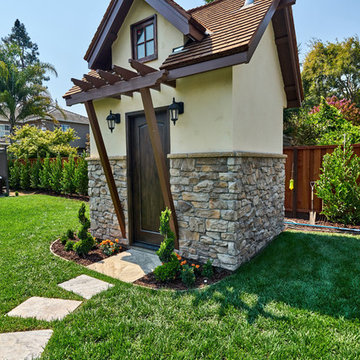
Major Remodel and Addition to a Charming French Country Style Home in Willow Glen
Architect: Robin McCarthy, Arch Studio, Inc.
Construction: Joe Arena Construction
Photography by Mark Pinkerton
Photography by Mark Pinkerton
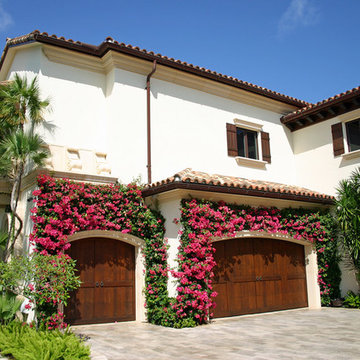
Barrel tile roof, Moroccan details, natural stone pavers, precast stone trim and details, gates and front wall, lush tropical landscaping.
Inspiration för en mycket stor medelhavsstil tillbyggd trebils garage och förråd
Inspiration för en mycket stor medelhavsstil tillbyggd trebils garage och förråd
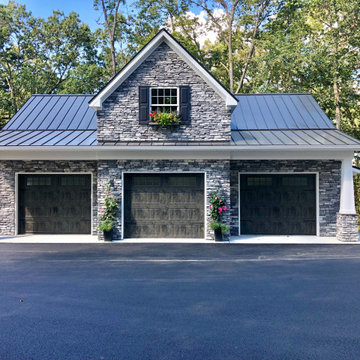
A 3 car garage with rooms above . The building has a poured foundation , vaulted ceiling in one bay for car lift , metal standing seem roof , stone on front elevation , craftsman style post and brackets on portico , Anderson windows , full hvac system, granite color siding
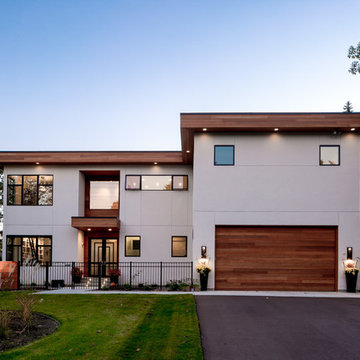
Inredning av en modern mycket stor tillbyggd tvåbils garage och förråd
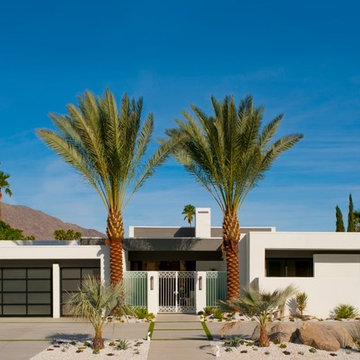
The attached garage is an architectural focal point of this Mid-Century Modern Palm Springs home. Designer Christopher Kennedy chose Clopay Avante Collection overhead doors with black anodized aluminum frames and opaque glass panels to complement the home’s clean lines and white exterior. The doors let natural light inside the space during the day without compromising privacy. At night, they emit a warm glow, much like the home’s desert surround just before sunset.
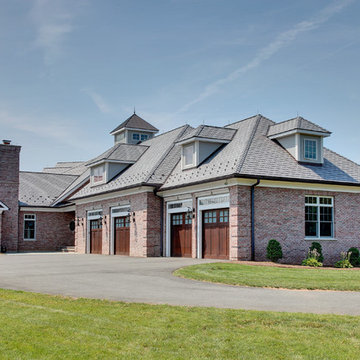
Olson Photographic
Idéer för en mycket stor klassisk tillbyggd garage och förråd
Idéer för en mycket stor klassisk tillbyggd garage och förråd
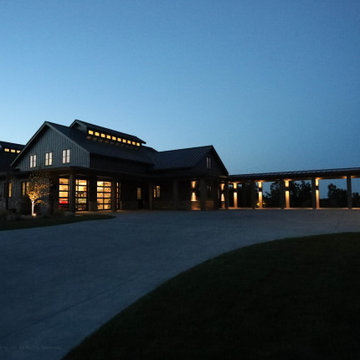
Detached shop with fully finished mancave above. Board and batten siding and stone exterior. Metal roofing. Marvin Ultimate windows and doors. Hope's Landmark Series 175 Steel doors. General Contracting by Martin Bros. Contracting, Inc.; James S. Bates, Architect; Interior Design by InDesign; Photography by Marie Martin Kinney.
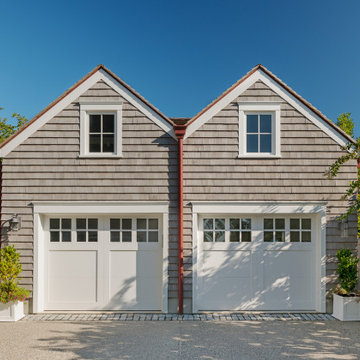
Two car garage with storage above.
Anice Hoachlander, Hoachlander Davis Photography LLC
Bild på en stor maritim fristående tvåbils garage och förråd
Bild på en stor maritim fristående tvåbils garage och förråd

This exclusive guest home features excellent and easy to use technology throughout. The idea and purpose of this guesthouse is to host multiple charity events, sporting event parties, and family gatherings. The roughly 90-acre site has impressive views and is a one of a kind property in Colorado.
The project features incredible sounding audio and 4k video distributed throughout (inside and outside). There is centralized lighting control both indoors and outdoors, an enterprise Wi-Fi network, HD surveillance, and a state of the art Crestron control system utilizing iPads and in-wall touch panels. Some of the special features of the facility is a powerful and sophisticated QSC Line Array audio system in the Great Hall, Sony and Crestron 4k Video throughout, a large outdoor audio system featuring in ground hidden subwoofers by Sonance surrounding the pool, and smart LED lighting inside the gorgeous infinity pool.
J Gramling Photos
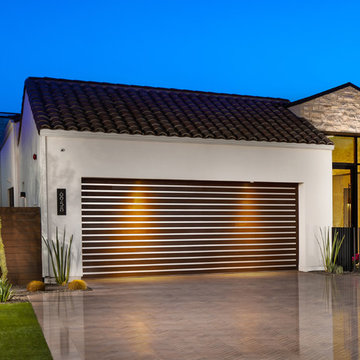
Christopher Mayer
Idéer för att renovera en stor funkis tillbyggd tvåbils garage och förråd
Idéer för att renovera en stor funkis tillbyggd tvåbils garage och förråd
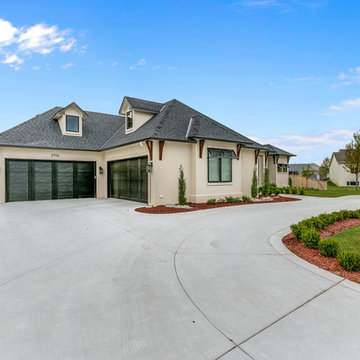
Side loading 4 car garage (Photo Credit AEV)
Bild på en stor funkis tillbyggd fyrbils garage och förråd
Bild på en stor funkis tillbyggd fyrbils garage och förråd
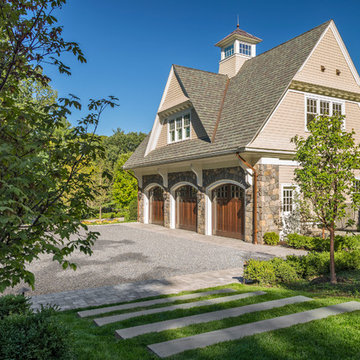
Idéer för att renovera ett mycket stort vintage fristående trebils kontor, studio eller verkstad
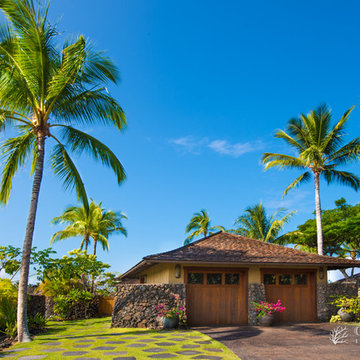
Christine Shepard, Coral Cove Imagery
Idéer för stora tropiska fristående tvåbils garager och förråd
Idéer för stora tropiska fristående tvåbils garager och förråd
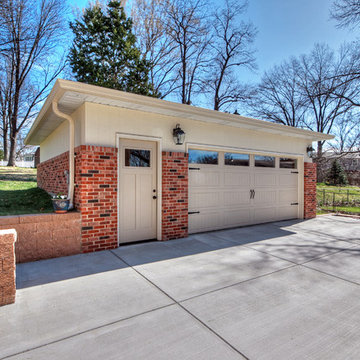
Because the family turned their attached one-car garage into a family room, they need another place for cars. Mosby designed a detached brick 2-car garage with extra workspace. Placed behind the house, it creates a new courtyard for extra car parking.
Photo by Toby Weiss
341 foton på blå garage och förråd
4
