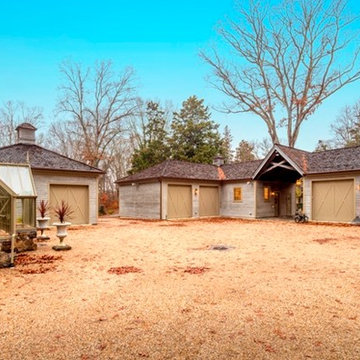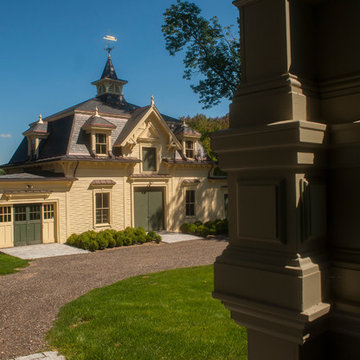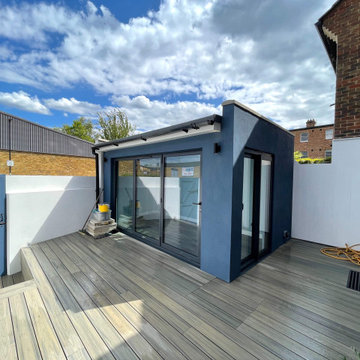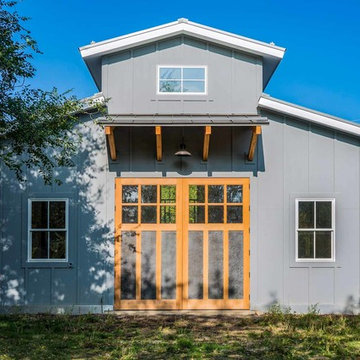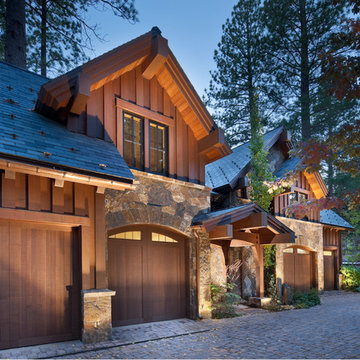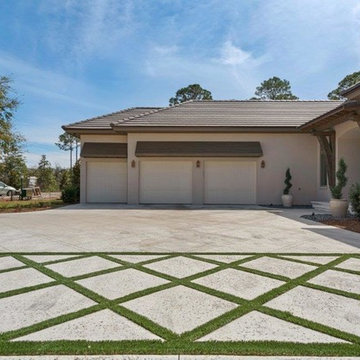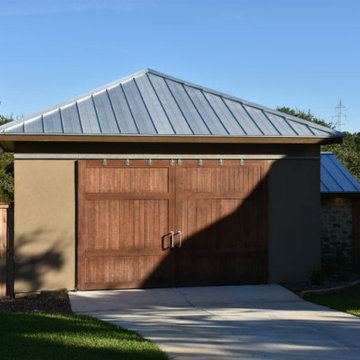341 foton på blå garage och förråd
Sortera efter:
Budget
Sortera efter:Populärt i dag
141 - 160 av 341 foton
Artikel 1 av 3
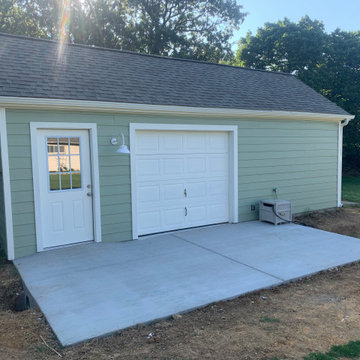
The renovated shed is much more user-friendly with the easy-access garage door concrete driveway in the front.
Exempel på ett mellanstort klassiskt fristående trädgårdsskjul
Exempel på ett mellanstort klassiskt fristående trädgårdsskjul
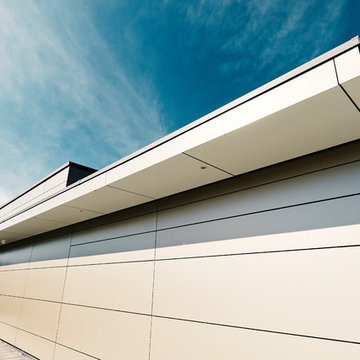
Mit Fassadenplatten verkleidetes Kipptor
Idéer för en stor modern tillbyggd garage och förråd
Idéer för en stor modern tillbyggd garage och förråd
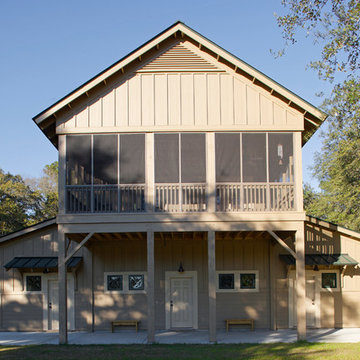
Atlantic Archives Inc, / Richard Leo Johnson
Foto på ett stort lantligt fristående gästhus
Foto på ett stort lantligt fristående gästhus
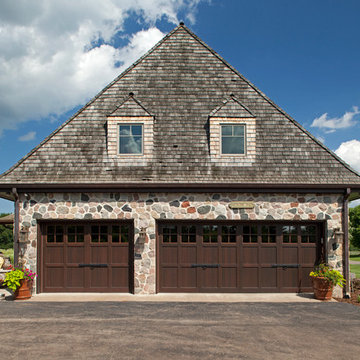
Interior Design: Bruce Kading |
Photography: Landmark Photography
Inspiration för en stor lantlig tillbyggd trebils garage och förråd
Inspiration för en stor lantlig tillbyggd trebils garage och förråd
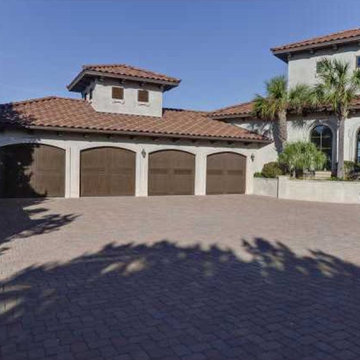
The circular motor court leads to the four car garage with a tower.
Inspiration för en mycket stor medelhavsstil tillbyggd fyrbils garage och förråd
Inspiration för en mycket stor medelhavsstil tillbyggd fyrbils garage och förråd
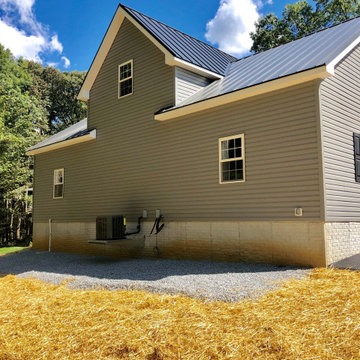
A 3 car garage with rooms above . The building has a poured foundation , vaulted ceiling in one bay for car lift , metal standing seem roof , stone on front elevation , craftsman style post and brackets on portico , Anderson windows , full hvac system, granite color siding , flagstone sidewalk
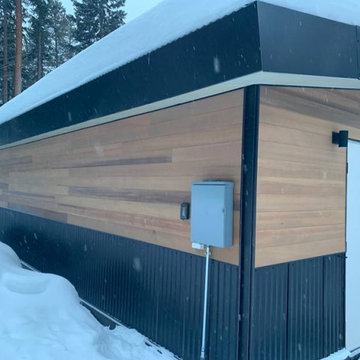
Take in this sumptuously-styled alpine garage. The combination of our climate-proof design and temperature controlled Lifestyle Interior assures that even a Colorado whiteout is no match for this state-of-the-art 680sqft Summit Series. Bedecked in contemporary Cedar Plank Siding and Dark Aluminum Trim and Metal Waistcoat, this structure exudes modernity. Whether it’s simply a carport or a home-base for your future sporting and exploratory endeavors, don’t be afraid to get adventurous in fulfilling your practical storage needs with our Summit Series. With our turnkey interiors, it’s never been easier to place a finished auxiliary structure on your property in a timely manner. Start planning today by giving our 3-D Configurator a whirl to toggle with numerous interior and exterior design options and to get a transparent cost-estimate from design to shipping to installation for your dream structure. Plus, you can always save your design for later and share it with family and friends... Check it out, here: https://www.studio-shed.com/configurator-summit/
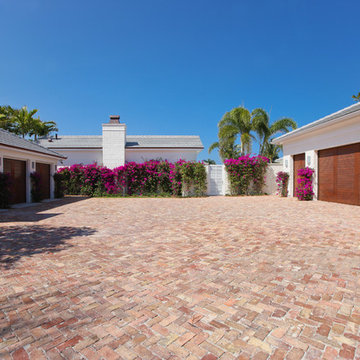
Situated on a three-acre Intracoastal lot with 350 feet of seawall, North Ocean Boulevard is a 9,550 square-foot luxury compound with six bedrooms, six full baths, formal living and dining rooms, gourmet kitchen, great room, library, home gym, covered loggia, summer kitchen, 75-foot lap pool, tennis court and a six-car garage.
A gabled portico entry leads to the core of the home, which was the only portion of the original home, while the living and private areas were all new construction. Coffered ceilings, Carrera marble and Jerusalem Gold limestone contribute a decided elegance throughout, while sweeping water views are appreciated from virtually all areas of the home.
The light-filled living room features one of two original fireplaces in the home which were refurbished and converted to natural gas. The West hallway travels to the dining room, library and home office, opening up to the family room, chef’s kitchen and breakfast area. This great room portrays polished Brazilian cherry hardwood floors and 10-foot French doors. The East wing contains the guest bedrooms and master suite which features a marble spa bathroom with a vast dual-steamer walk-in shower and pedestal tub
The estate boasts a 75-foot lap pool which runs parallel to the Intracoastal and a cabana with summer kitchen and fireplace. A covered loggia is an alfresco entertaining space with architectural columns framing the waterfront vistas.
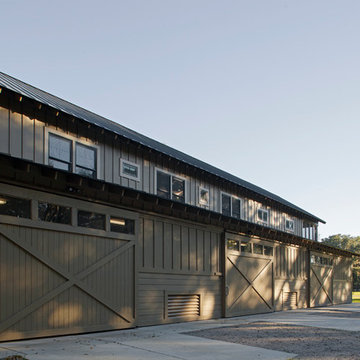
Atlantic Archives Inc, / Richard Leo Johnson
Foto på en stor lantlig fristående lada
Foto på en stor lantlig fristående lada
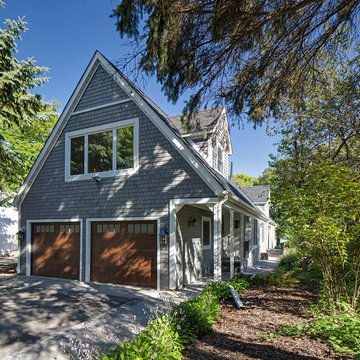
Photography: Landmark Photography
Bild på en stor vintage tillbyggd tvåbils garage och förråd
Bild på en stor vintage tillbyggd tvåbils garage och förråd
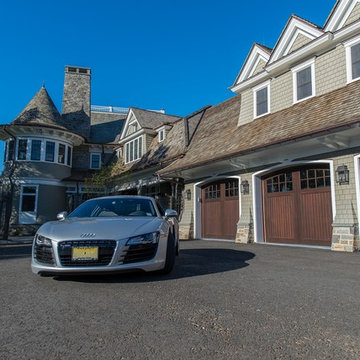
Photographer: Kevin Colquhoun
Foto på en mycket stor vintage tillbyggd garage och förråd
Foto på en mycket stor vintage tillbyggd garage och förråd
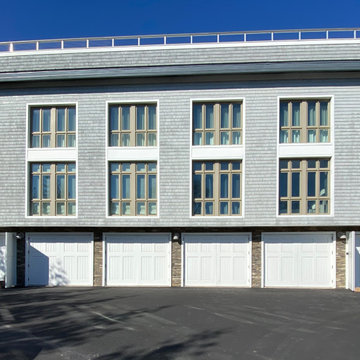
Almost finalized. Removal of two end swing out doors to complete project.
Inredning av en modern stor tillbyggd fyrbils garage och förråd
Inredning av en modern stor tillbyggd fyrbils garage och förråd
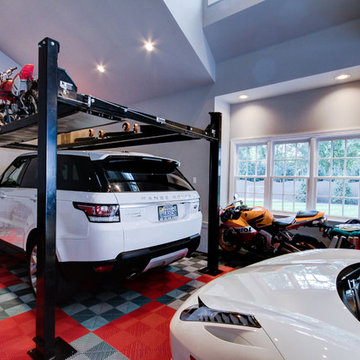
This detached garage uses vertical space for smart storage. A lift was installed for the owners' toys including a dirt bike. A full sized SUV fits underneath of the lift and the garage is deep enough to site two cars deep, side by side. Additionally, a storage loft can be accessed by pull-down stairs. Trex flooring was installed for a slip-free, mess-free finish. The outside of the garage was built to match the existing home while also making it stand out with copper roofing and gutters. A mini-split air conditioner makes the space comfortable for tinkering year-round. The low profile garage doors and wall-mounted opener also keep vertical space at a premium.
341 foton på blå garage och förråd
8
