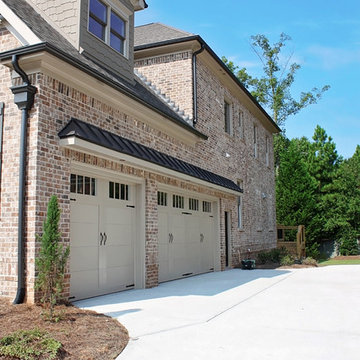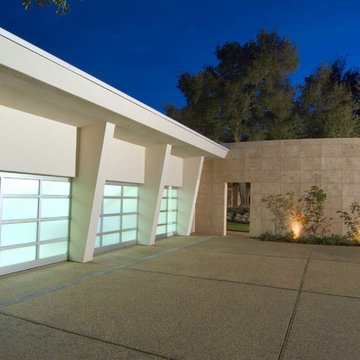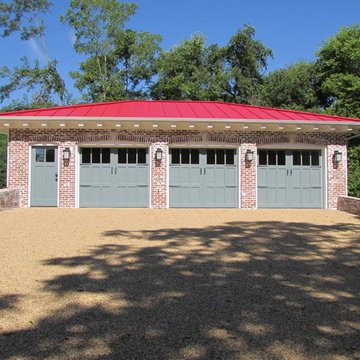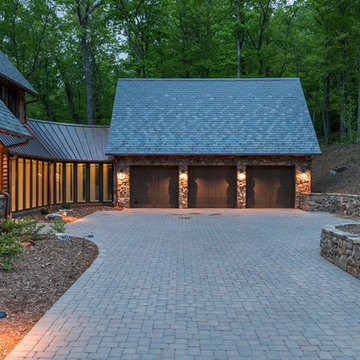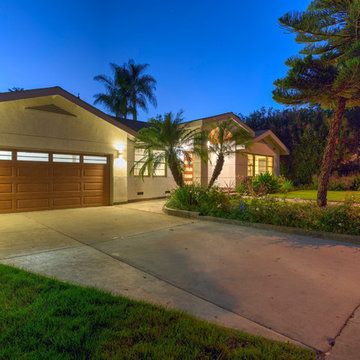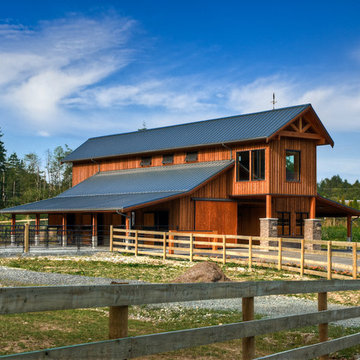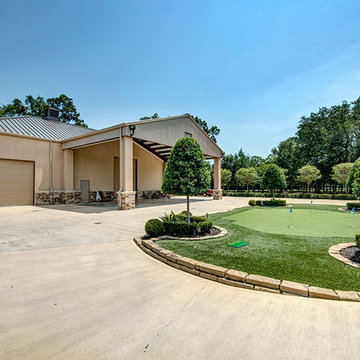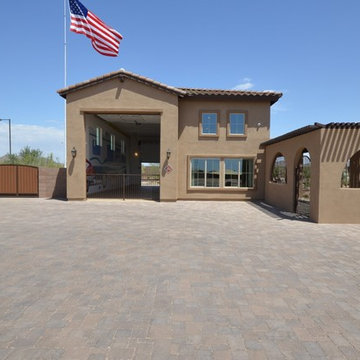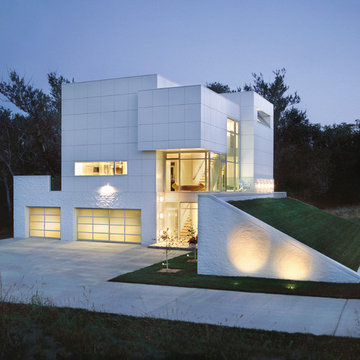343 foton på blå garage och förråd
Sortera efter:
Budget
Sortera efter:Populärt i dag
81 - 100 av 343 foton
Artikel 1 av 3
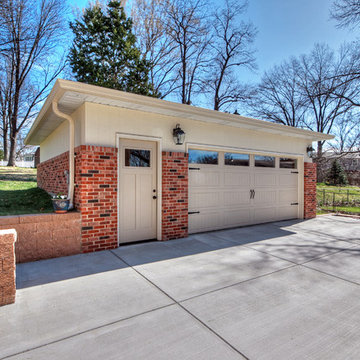
Because the family turned their attached one-car garage into a family room, they need another place for cars. Mosby designed a detached brick 2-car garage with extra workspace. Placed behind the house, it creates a new courtyard for extra car parking.
Photo by Toby Weiss
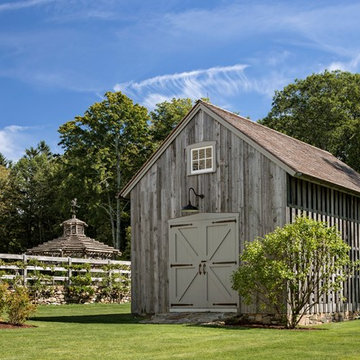
This shed, designed to conceal a large generator, is constructed of weathered antique siding. The slats on the right elevation provide ventilation for the equipment.
Robert Benson Photography
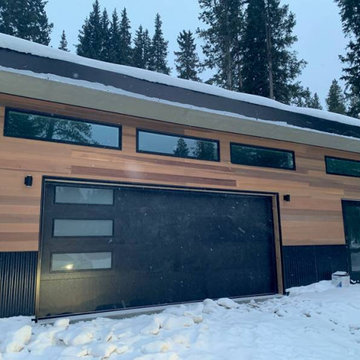
Take in this sumptuously-styled alpine garage. The combination of our climate-proof design and temperature controlled Lifestyle Interior assures that even a Colorado whiteout is no match for this state-of-the-art 680sqft Summit Series. Bedecked in contemporary Cedar Plank Siding and Dark Aluminum Trim and Metal Waistcoat, this structure exudes modernity. Whether it’s simply a carport or a home-base for your future sporting and exploratory endeavors, don’t be afraid to get adventurous in fulfilling your practical storage needs with our Summit Series. With our turnkey interiors, it’s never been easier to place a finished auxiliary structure on your property in a timely manner. Start planning today by giving our 3-D Configurator a whirl to toggle with numerous interior and exterior design options and to get a transparent cost-estimate from design to shipping to installation for your dream structure. Plus, you can always save your design for later and share it with family and friends... Check it out, here: https://www.studio-shed.com/configurator-summit/
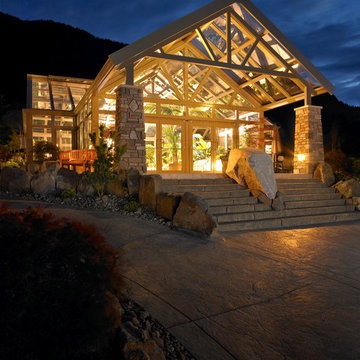
This greenhouse is located in Desolation Sound, British Columbia. Sonora Resort is one of Canada's best eco-adventure travel destinations and was voted a top resort in several categories. The conservatory is often used as a high style wedding destination.
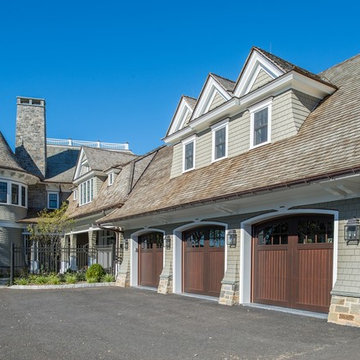
Photographer: Kevin Colquhoun
Inspiration för mycket stora klassiska tillbyggda trebils garager och förråd
Inspiration för mycket stora klassiska tillbyggda trebils garager och förråd
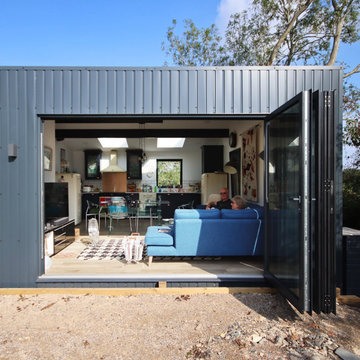
A garden annexe with two bedrooms, two bathrooms and plenty of daylight.
Our clients contacted us after deciding to downsize by selling their main house to their daughter and building a smaller space at the bottom of their garden. The annexe is tucked away from the busy main road and overlooks the forest grounds behind the property. This creative solution proves to offer the perfect combination of convenience and privacy which is exactly what the couple was after. The overall style is contemporary industrial and is reflected in both the exterior design and the interior finishes.
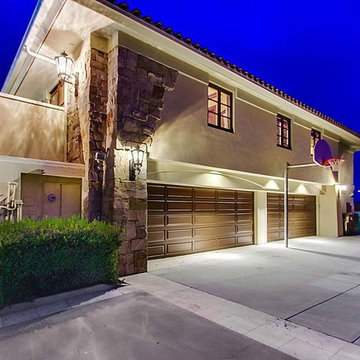
4 car garage with bedrooms above
Inspiration för stora medelhavsstil tillbyggda trebils garager och förråd
Inspiration för stora medelhavsstil tillbyggda trebils garager och förråd
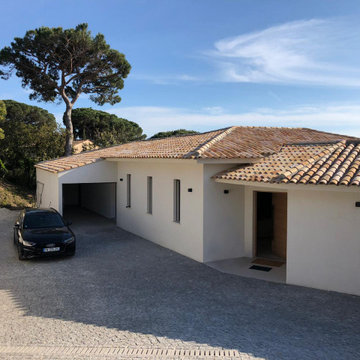
Vue de la villa. Les extérieurs ne sont pas terminés : chantier en cours !
Idéer för en mycket stor modern garage och förråd
Idéer för en mycket stor modern garage och förråd
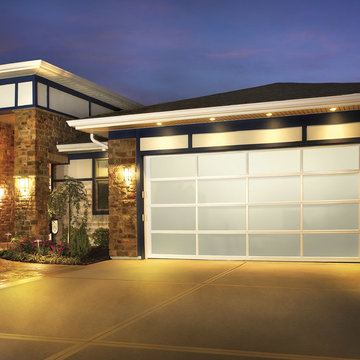
Transform your home’s appearance with the modern look of a glass and aluminum garage door. The Clopay® AVANTE™ collection gives you the opportunity to customize a new garage door for your home. Access the beauty of natural light during the day, and return home to a warm glow at night. Different window options allow you to choose the right degree of natural light for your home and privacy needs. You can even add a splash of color by choosing aluminum panels to match your favorite frame.
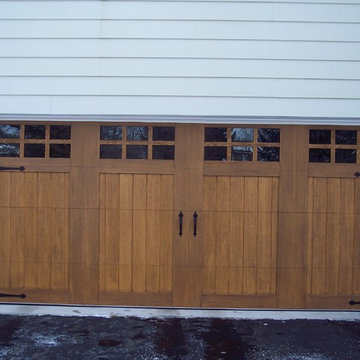
Suburban Overhead Doors
Idéer för en mellanstor amerikansk tillbyggd garage och förråd
Idéer för en mellanstor amerikansk tillbyggd garage och förråd
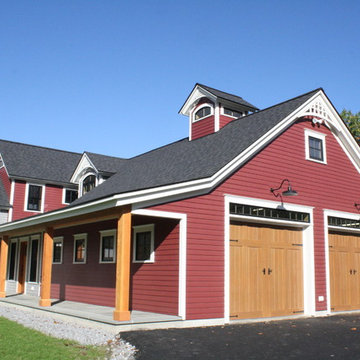
Initially, the clients were torn between real wood carriage house style garage doors or a faux wood construction material, which has surged in popularity over the last few years. Photo by Todd Fratzel.
343 foton på blå garage och förråd
5
