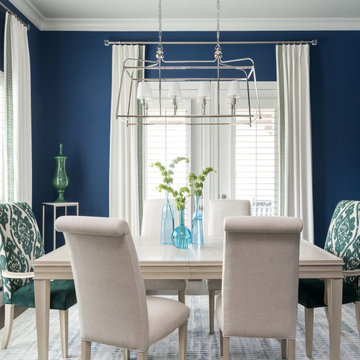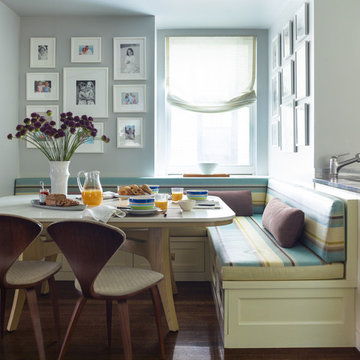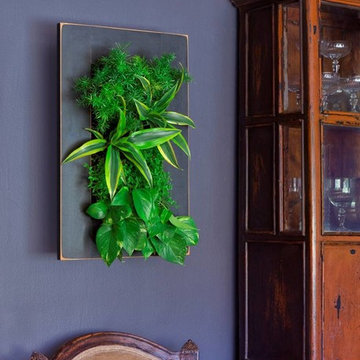8 098 foton på blå matplats
Sortera efter:
Budget
Sortera efter:Populärt i dag
141 - 160 av 8 098 foton
Artikel 1 av 2

Inspiration för ett stort funkis kök med matplats, med grå väggar, ljust trägolv och flerfärgat golv
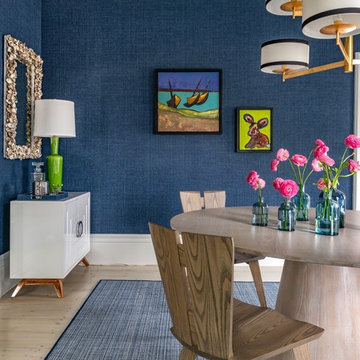
Photography by Eric Roth
Inspiration för mellanstora maritima matplatser, med målat trägolv och vitt golv
Inspiration för mellanstora maritima matplatser, med målat trägolv och vitt golv
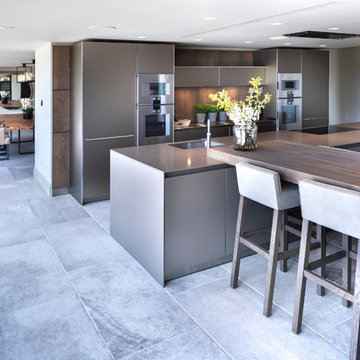
The Stunning Dining Room of this Llama Group Lake View House project. With a stunning 48,000 year old certified wood and resin table which is part of the Janey Butler Interiors collections. Stunning leather and bronze dining chairs. Bronze B3 Bulthaup wine fridge and hidden bar area with ice drawers and fridges. All alongside the 16 metres of Crestron automated Sky-Frame which over looks the amazing lake and grounds beyond. All furniture seen is from the Design Studio at Janey Butler Interiors.
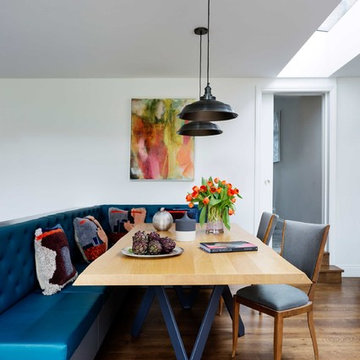
Sleek, stylish and minimalist clean lines all come to mind within the walls of this light and airy Victorian conversion. The kitchen sports stainless steel shark nosed worktops, two-tone grey matt lacquer units and contrasting oak shelving. The two-tiered worktop juxtaposes a steel surface with a white quartz breakfast bar at a 90 degree angle. The teal blue leather banquette, funky carpet cushions, splashy artwork and industrial vibe pendant lights give an edgy feel to the minimalist kitchen. The larder unit features pivot and slide pocket doors. Aside from the kitchen we supplied bespoke bench seating and shoe storage to the hall, contemporary floating alcove cupboards, bespoke glass fire doors and cabinetry throughout the bedrooms. Hogarth House has been given real personality in a sophisticatedly pared-back manner.
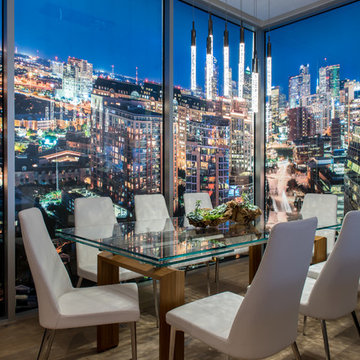
To celebrate the ascent of its highly anticipated condominium tower, Bleu Ciel, Harwood International teamed up with Cantoni design consultants Elizabeth Lewis and Josh Delafuente to energize the development’s model home with a fresh new design. Read the full story here: http://cantoni.com/interior-design-services/projects/a-new-residential-landmark/
Photos by Michael Hunter
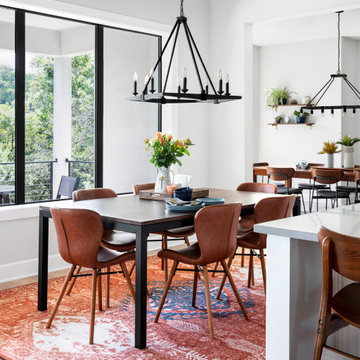
Modern Dining Room
Inspiration för ett stort funkis kök med matplats, med ljust trägolv, brunt golv och vita väggar
Inspiration för ett stort funkis kök med matplats, med ljust trägolv, brunt golv och vita väggar

Foto på en vintage separat matplats, med flerfärgade väggar, mörkt trägolv, en standard öppen spis, en spiselkrans i sten och brunt golv
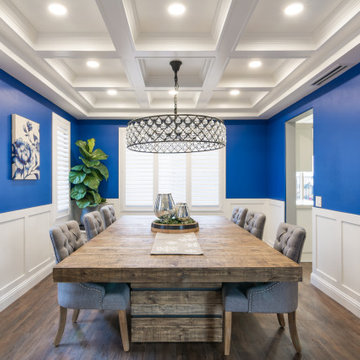
Full Home Remodeling in San Diego, CA. Dining room with solid wood table for 8 people.
Remodeled by Europe Construction
Idéer för att renovera ett mellanstort vintage kök med matplats, med blå väggar, vinylgolv och brunt golv
Idéer för att renovera ett mellanstort vintage kök med matplats, med blå väggar, vinylgolv och brunt golv
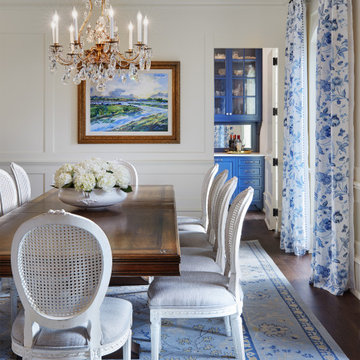
Martha O'Hara Interiors, Interior Design & Photo Styling | John Kraemer & Sons, Builder | Charlie & Co. Design, Architectural Designer | Corey Gaffer, Photography
Please Note: All “related,” “similar,” and “sponsored” products tagged or listed by Houzz are not actual products pictured. They have not been approved by Martha O’Hara Interiors nor any of the professionals credited. For information about our work, please contact design@oharainteriors.com.
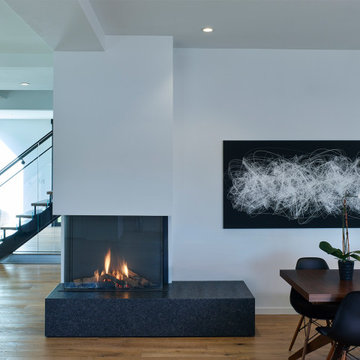
Idéer för ett mellanstort modernt kök med matplats, med vita väggar, mellanmörkt trägolv, en standard öppen spis, en spiselkrans i sten och beiget golv
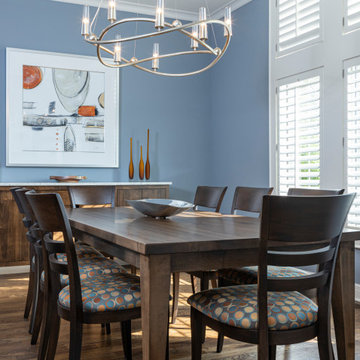
The couple moved into Meadowbrook and found the layout of a dream home with a view that one could only dream of in the middle of Overland Park. They love modern styles, clean lines and color. The rug selection of the main living space gave them inspiration for the color scheme. They wanted white cabinets and then painted the walls blue. With accents of orange, gray and dark blue, the room showcases textures, details and a tailored look. Even the artwork was custom made for the clients with the oranges and blues. Design Connection, Inc. Kansas City interior designer provided space planning, architectural drawings, furniture, artwork, tile, plumbing fixtures, countertops, cabinets, lighting, wallpaper and paint colors, coordination with the builder and project management to ensure that the high standards of Design Connection, Inc. were maintained.
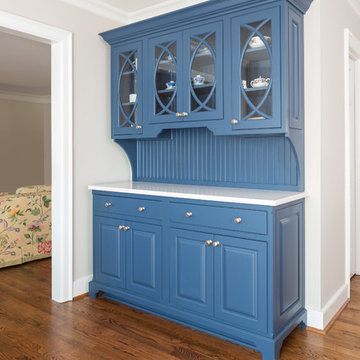
Bob Fortner Photography
Display Cabinet - Buffet
Idéer för ett klassiskt kök med matplats
Idéer för ett klassiskt kök med matplats
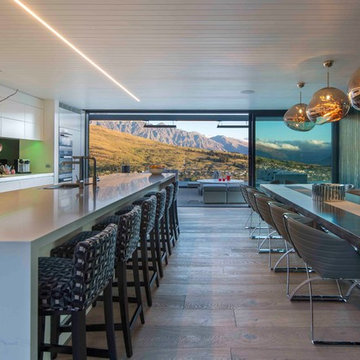
Open plan kitchen and dining entertaining area. Melting pendant lights, 4m long dining table with porcelain centre and Australian-made stainless steel base.
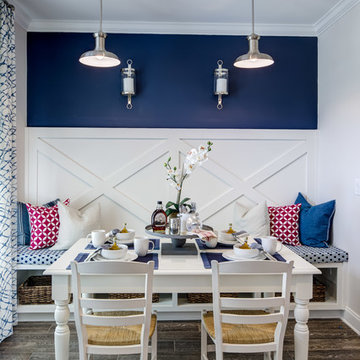
Mary Powell Photography
Kolter Homes Cresswind at Peachtree City
Cypress Model- Kitchen Café by Guildcraft
Bild på en lantlig matplats
Bild på en lantlig matplats
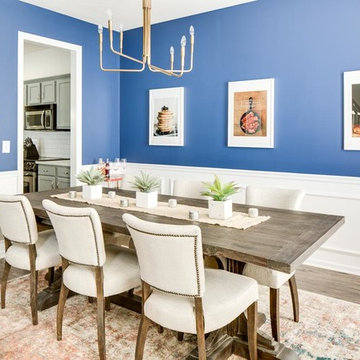
LUXUDIO
Idéer för att renovera ett mellanstort funkis kök med matplats, med blå väggar och mellanmörkt trägolv
Idéer för att renovera ett mellanstort funkis kök med matplats, med blå väggar och mellanmörkt trägolv
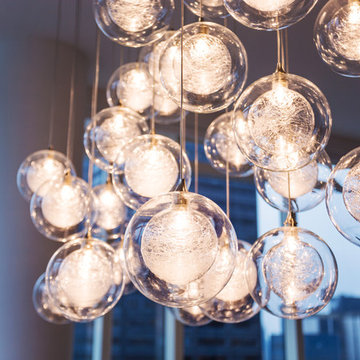
Our Kadur blown glass chandelier shines brightly in this modern Manhattan loft space. Pendants are made from hand-blown glass orbs with drizzled glass orb in center. Color shown: Clear/White Drizzle.
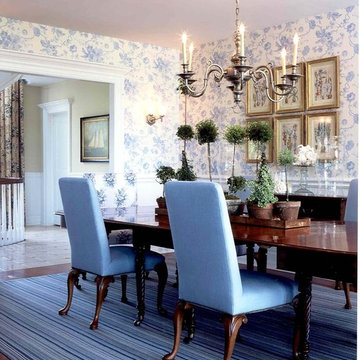
Lustrous, dark hardwood floors ground this classic blue and white dining room.
Photography by Patrik Rytikangas
Inspiration för stora klassiska separata matplatser, med flerfärgade väggar och mörkt trägolv
Inspiration för stora klassiska separata matplatser, med flerfärgade väggar och mörkt trägolv
8 098 foton på blå matplats
8
