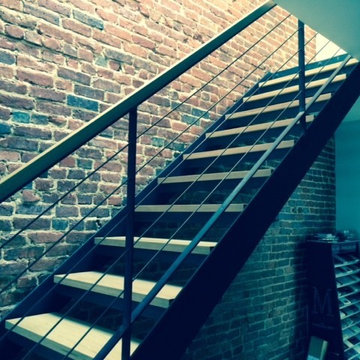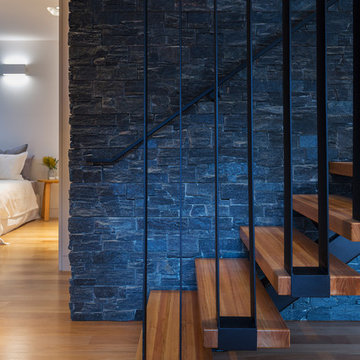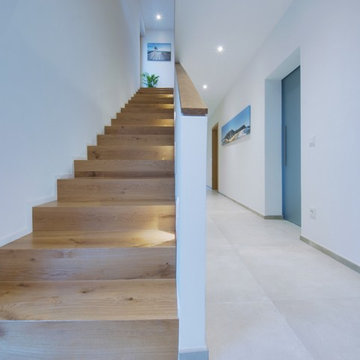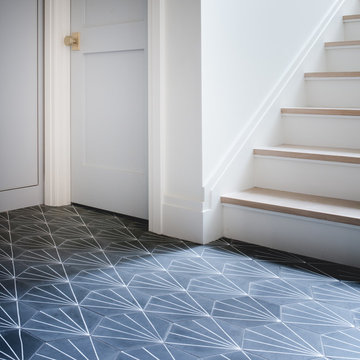335 foton på blå rak trappa
Sortera efter:
Budget
Sortera efter:Populärt i dag
21 - 40 av 335 foton
Artikel 1 av 3

This family of 5 was quickly out-growing their 1,220sf ranch home on a beautiful corner lot. Rather than adding a 2nd floor, the decision was made to extend the existing ranch plan into the back yard, adding a new 2-car garage below the new space - for a new total of 2,520sf. With a previous addition of a 1-car garage and a small kitchen removed, a large addition was added for Master Bedroom Suite, a 4th bedroom, hall bath, and a completely remodeled living, dining and new Kitchen, open to large new Family Room. The new lower level includes the new Garage and Mudroom. The existing fireplace and chimney remain - with beautifully exposed brick. The homeowners love contemporary design, and finished the home with a gorgeous mix of color, pattern and materials.
The project was completed in 2011. Unfortunately, 2 years later, they suffered a massive house fire. The house was then rebuilt again, using the same plans and finishes as the original build, adding only a secondary laundry closet on the main level.
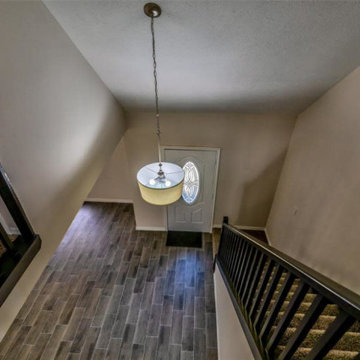
Idéer för en klassisk rak trappa, med heltäckningsmatta, sättsteg med heltäckningsmatta och räcke i trä
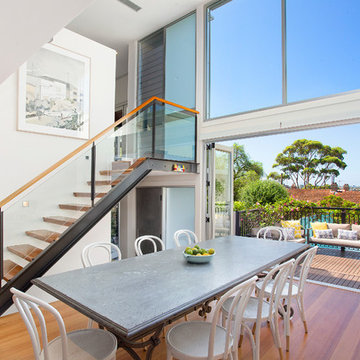
Pilcher Residential
Foto på en funkis rak trappa i trä, med öppna sättsteg och räcke i glas
Foto på en funkis rak trappa i trä, med öppna sättsteg och räcke i glas

The existing staircase that led from the lower ground to the upper ground floor, was removed and replaced with a new, feature open tread glass and steel staircase towards the back of the house, thereby maximising the lower ground floor space. All of the internal walls on this floor were removed and in doing so created an expansive and welcoming space.
Due to its’ lack of natural daylight this floor worked extremely well as a Living / TV room. The new open timber tread, steel stringer with glass balustrade staircase was designed to sit easily within the existing building and to complement the original 1970’s spiral staircase.
Because this space was going to be a hard working area, it was designed with a rugged semi industrial feel. Underfloor heating was installed and the floor was tiled with a large format Mutina tile in dark khaki with an embossed design. This was complemented by a distressed painted brick effect wallpaper on the back wall which received no direct light and thus the wallpaper worked extremely well, really giving the impression of a painted brick wall.
The furniture specified was bright and colourful, as a counterpoint to the walls and floor. The palette was burnt orange, yellow and dark woods with industrial metals. Furniture pieces included a metallic, distressed sideboard and desk, a burnt orange sofa, yellow Hans J Wegner Papa Bear armchair, and a large black and white zig zag patterned rug.
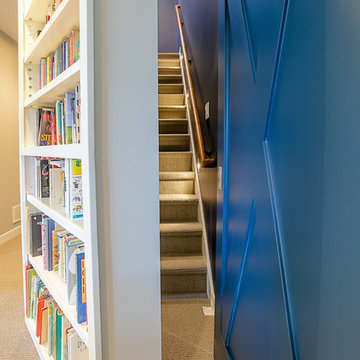
Exempel på en lantlig rak trappa, med heltäckningsmatta och sättsteg med heltäckningsmatta
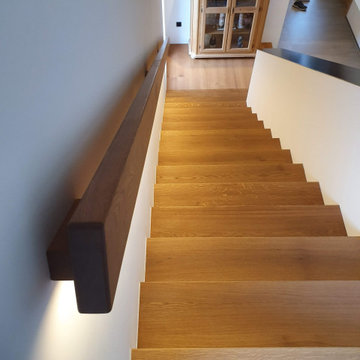
Treppe in Eiche massiv, geölt. Setzstufen in weiß.
Incl. beleuchteten LED-Handlauf, vierkantprofil.
Inspiration för mellanstora moderna raka trappor i trä, med sättsteg i trä och räcke i trä
Inspiration för mellanstora moderna raka trappor i trä, med sättsteg i trä och räcke i trä
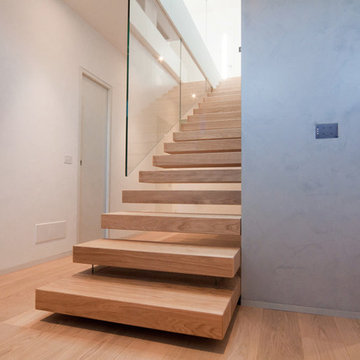
Idéer för en stor modern rak trappa i trä, med öppna sättsteg och räcke i glas
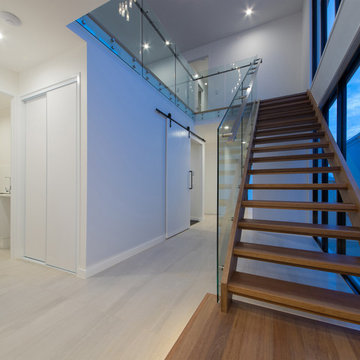
Scott | House Guru
Foto på en mellanstor funkis rak trappa i trä, med öppna sättsteg och räcke i glas
Foto på en mellanstor funkis rak trappa i trä, med öppna sättsteg och räcke i glas
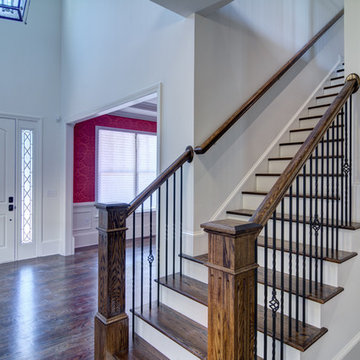
#FotographikArt
Idéer för att renovera en mellanstor vintage rak trappa i trä, med sättsteg i målat trä
Idéer för att renovera en mellanstor vintage rak trappa i trä, med sättsteg i målat trä

This exterior deck renovation and reconstruction project included structural analysis and design services to install new stairs and landings as part of a new two-tiered floor plan. A new platform and stair were designed to connect the upper and lower levels of this existing deck which then allowed for enhanced circulation.
The construction included structural framing modifications, new stair and landing construction, exterior renovation of the existing deck, new railings and painting.
Pisano Development Group provided preliminary analysis, design services and construction management services.
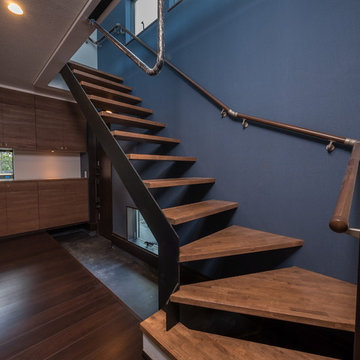
階段
Foto på en industriell rak trappa i trä, med öppna sättsteg och räcke i flera material
Foto på en industriell rak trappa i trä, med öppna sättsteg och räcke i flera material
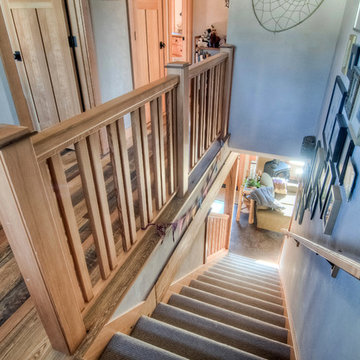
Custom maple wood stairway with rustic exposed beam, and hardwood floors
MIllworks is an 8 home co-housing sustainable community in Bellingham, WA. Each home within Millworks was custom designed and crafted to meet the needs and desires of the homeowners with a focus on sustainability, energy efficiency, utilizing passive solar gain, and minimizing impact.
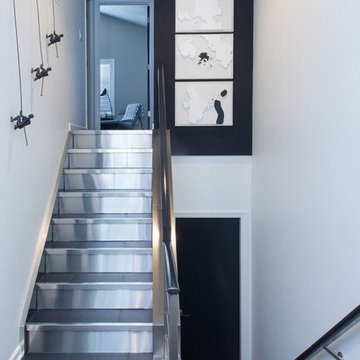
Jason Snyder
Inredning av en modern mellanstor rak trappa, med klinker och sättsteg i metall
Inredning av en modern mellanstor rak trappa, med klinker och sättsteg i metall
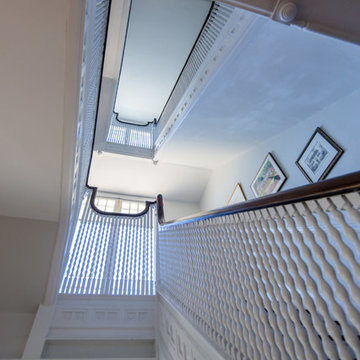
Steve Bracci
Klassisk inredning av en stor rak trappa i trä, med sättsteg i målat trä
Klassisk inredning av en stor rak trappa i trä, med sättsteg i målat trä
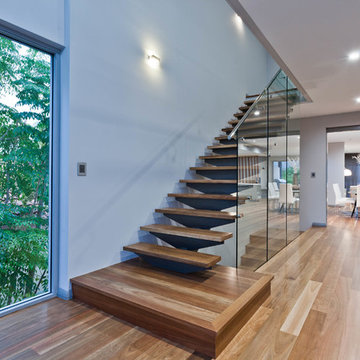
Inspiration för mellanstora moderna raka trappor i trä, med sättsteg i glas och räcke i glas
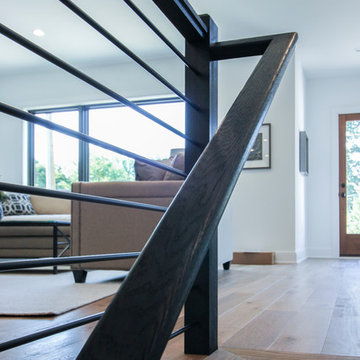
Tradition Homes, voted Best Builder in 2013, allowed us to bring their vision to life in this gorgeous and authentic modern home in the heart of Arlington; Century Stair went beyond aesthetics by using durable materials and applying excellent craft and precision throughout the design, build and installation process. This iron & wood post-to-post staircase contains the following parts: satin black (5/8" radius) tubular balusters, ebony-stained (Duraseal), 3 1/2 x 3 1/2" square oak newels with chamfered tops, poplar stringers, 1" square/contemporary oak treads, and ebony-stained custom hand rails. CSC 1976-2020 © Century Stair Company. ® All rights reserved.
335 foton på blå rak trappa
2
