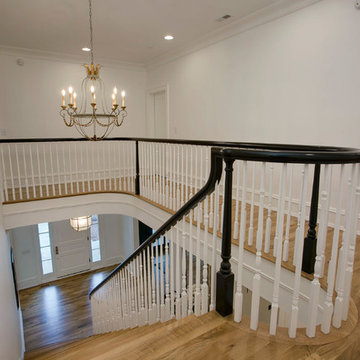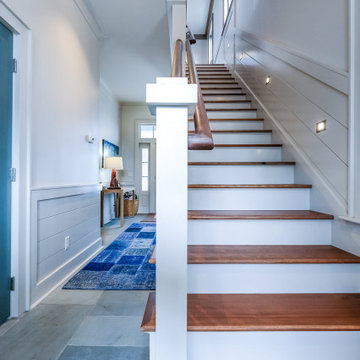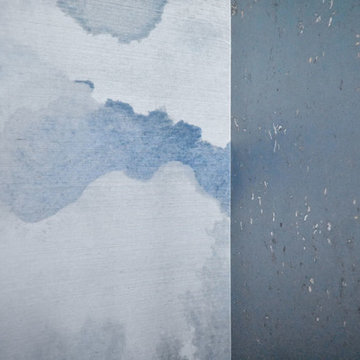691 foton på blå trappa
Sortera efter:
Budget
Sortera efter:Populärt i dag
41 - 60 av 691 foton
Artikel 1 av 3
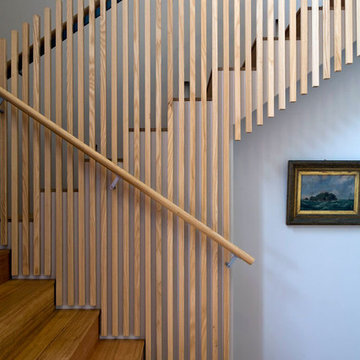
Stairs up to main bedroom. Balustrade and handrail are ash.
Bild på en mellanstor funkis trappa i trä, med sättsteg i trä och räcke i trä
Bild på en mellanstor funkis trappa i trä, med sättsteg i trä och räcke i trä
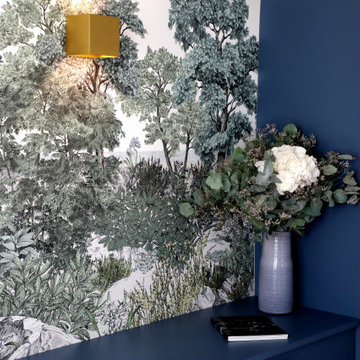
Réalisation d'une niche avec des rangements sur mesure en medium peint laqué mat bleu azur.
Ponçage du parquet au départ très foncé et orangé pour lui redonner un aspect plus clair et plus actuel.
Dans la niche, nous avons inséré un papier-peint panoramique représentant un décor de plage. Les appliques dorés réchauffent avec le parquet cet escalier industriel.
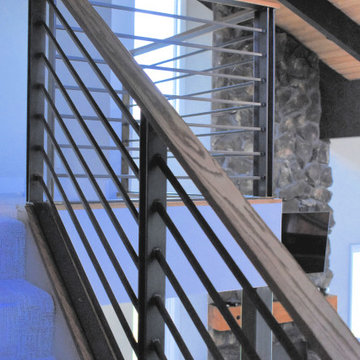
Clean iron railings give this staircase a modern look that allows the light to pass through for a open feeling from any angle.
Inspiration för nordiska l-trappor, med heltäckningsmatta och räcke i metall
Inspiration för nordiska l-trappor, med heltäckningsmatta och räcke i metall
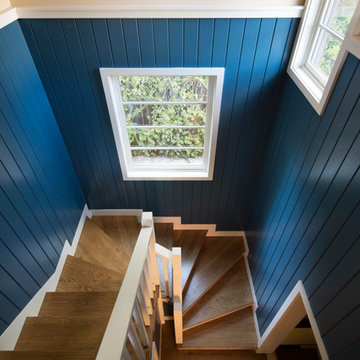
Read all about this family-friendly remodel on our blog: http://jeffkingandco.com/from-the-contractors-bay-area-remodel/.
Architect: Steve Swearengen, AIA | the Architects Office /
Photography: Paul Dyer
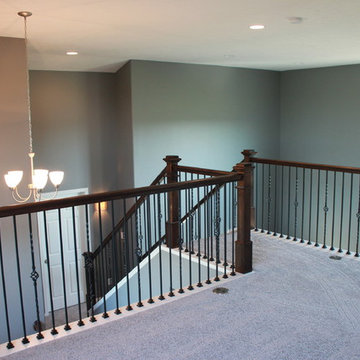
Inredning av en klassisk stor u-trappa, med heltäckningsmatta, sättsteg med heltäckningsmatta och räcke i flera material
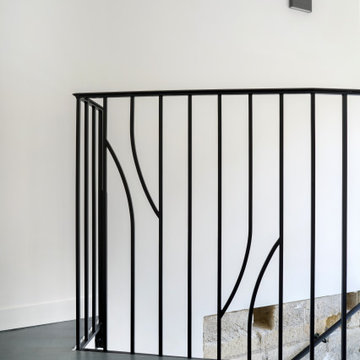
Garde-corps d'escalier en fer forgé créé sur mesure pour le monument classé d'Apremont-sur-Allier
Inspiration för en funkis trappa, med räcke i metall
Inspiration för en funkis trappa, med räcke i metall
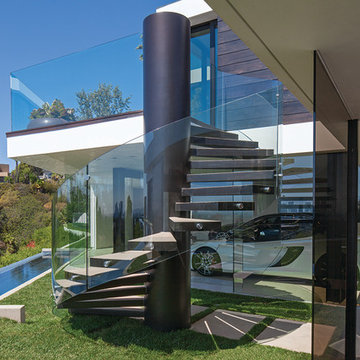
Laurel Way Beverly Hills luxury home garage & guest house exterior stairs. Photo by Art Gray Photography.
Inredning av en modern mycket stor spiraltrappa, med öppna sättsteg och räcke i glas
Inredning av en modern mycket stor spiraltrappa, med öppna sättsteg och räcke i glas
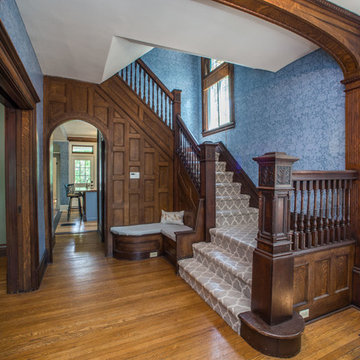
Paul Sinnett, Pgh Photo Co
Inspiration för klassiska u-trappor, med heltäckningsmatta, sättsteg med heltäckningsmatta och räcke i trä
Inspiration för klassiska u-trappor, med heltäckningsmatta, sättsteg med heltäckningsmatta och räcke i trä
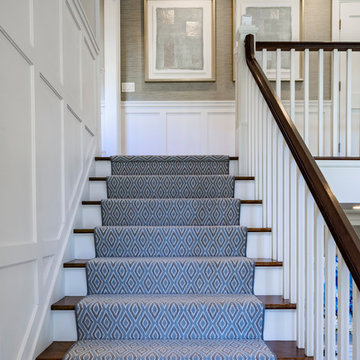
John Neitzel
Inredning av en klassisk stor l-trappa, med heltäckningsmatta, sättsteg i trä och räcke i trä
Inredning av en klassisk stor l-trappa, med heltäckningsmatta, sättsteg i trä och räcke i trä
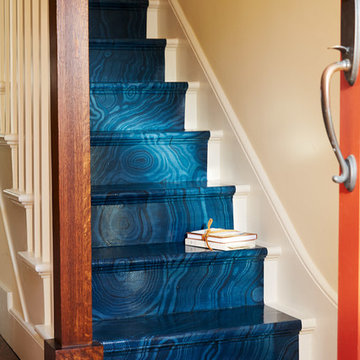
Inspiration för mellanstora eklektiska raka trappor i målat trä, med sättsteg i målat trä och räcke i trä
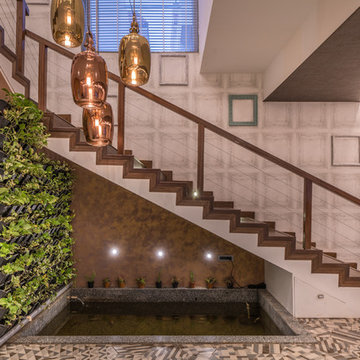
Ricken Desai Photography
Foto på en funkis trappa i trä, med sättsteg i trä och kabelräcke
Foto på en funkis trappa i trä, med sättsteg i trä och kabelräcke

This family of 5 was quickly out-growing their 1,220sf ranch home on a beautiful corner lot. Rather than adding a 2nd floor, the decision was made to extend the existing ranch plan into the back yard, adding a new 2-car garage below the new space - for a new total of 2,520sf. With a previous addition of a 1-car garage and a small kitchen removed, a large addition was added for Master Bedroom Suite, a 4th bedroom, hall bath, and a completely remodeled living, dining and new Kitchen, open to large new Family Room. The new lower level includes the new Garage and Mudroom. The existing fireplace and chimney remain - with beautifully exposed brick. The homeowners love contemporary design, and finished the home with a gorgeous mix of color, pattern and materials.
The project was completed in 2011. Unfortunately, 2 years later, they suffered a massive house fire. The house was then rebuilt again, using the same plans and finishes as the original build, adding only a secondary laundry closet on the main level.
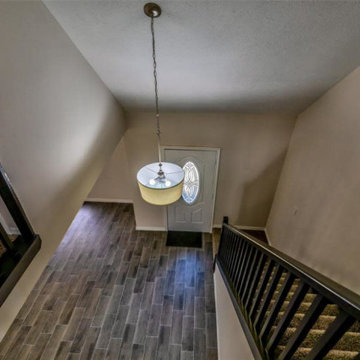
Idéer för en klassisk rak trappa, med heltäckningsmatta, sättsteg med heltäckningsmatta och räcke i trä
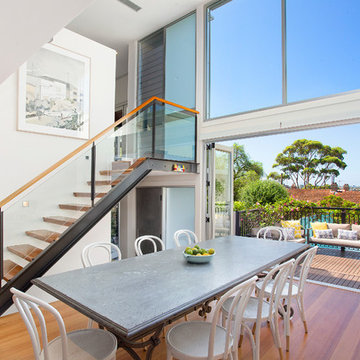
Pilcher Residential
Foto på en funkis rak trappa i trä, med öppna sättsteg och räcke i glas
Foto på en funkis rak trappa i trä, med öppna sättsteg och räcke i glas

View of the window seat at the landing of the double height entry space. The light filled entry provides a dramatic entry into this green custom home.
Architecture and Design by Heidi Helgeson, H2D Architecture + Design
Construction by Thomas Jacobson Construction
Photo by Sean Balko, Filmworks Studio
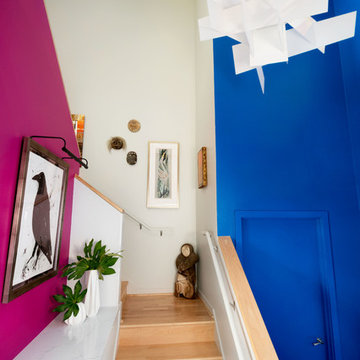
This dark, claustrophobic kitchen was transformed into an open, vibrant space where the homeowner could showcase her original artwork while enjoying a fluid and well-designed space. Custom cabinetry materials include gray-washed white oak to compliment the new flooring, along with white gloss uppers and tall, bright blue cabinets. Details include a chef-style sink, quartz counters, motorized assist for heavy drawers and various cabinetry organizers. Jewelry-like artisan pulls are repeated throughout to bring it all together. The leather cabinet finish on the wet bar and display area is one of our favorite custom details. The coat closet was ‘concealed' by installing concealed hinges, touch-latch hardware, and painting it the color of the walls. Next to it, at the stair ledge, a recessed cubby was installed to utilize the otherwise unused space and create extra kitchen storage.
The condo association had very strict guidelines stating no work could be done outside the hours of 9am-4:30pm, and no work on weekends or holidays. The elevator was required to be fully padded before transporting materials, and floor coverings needed to be placed in the hallways every morning and removed every afternoon. The condo association needed to be notified at least 5 days in advance if there was going to be loud noises due to construction. Work trucks were not allowed in the parking structure, and the city issued only two parking permits for on-street parking. These guidelines required detailed planning and execution in order to complete the project on schedule. Kraft took on all these challenges with ease and respect, completing the project complaint-free!
HONORS
2018 Pacific Northwest Remodeling Achievement Award for Residential Kitchen $100,000-$150,000 category
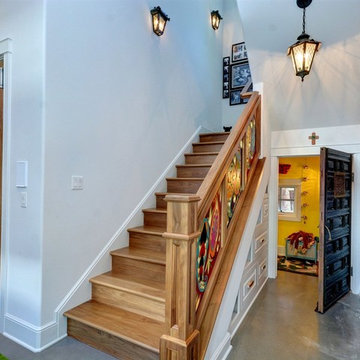
John Siemering Homes. Custom Home Builder in Austin, TX
Bild på en stor eklektisk l-trappa i trä, med sättsteg i trä och räcke i flera material
Bild på en stor eklektisk l-trappa i trä, med sättsteg i trä och räcke i flera material
691 foton på blå trappa
3
