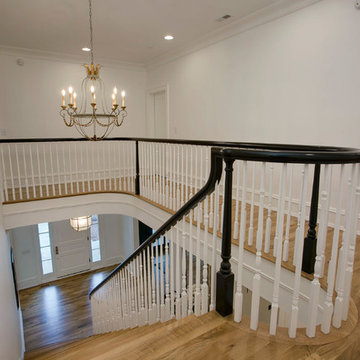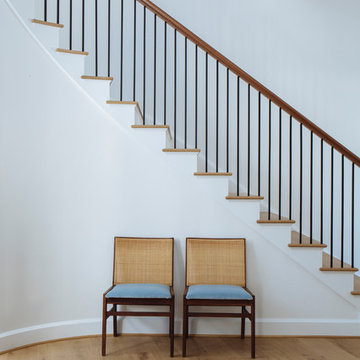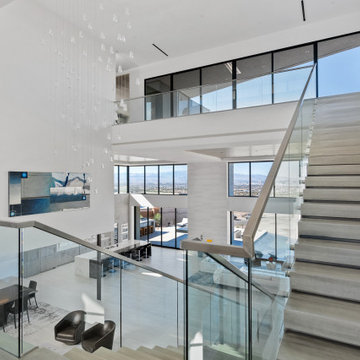692 foton på blå trappa
Sortera efter:
Budget
Sortera efter:Populärt i dag
121 - 140 av 692 foton
Artikel 1 av 3
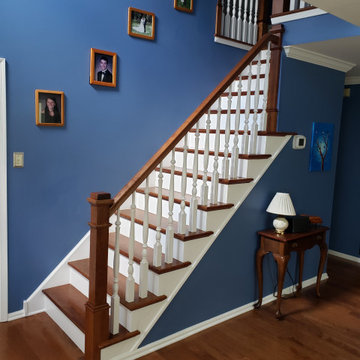
American Cherry treads, newel post and railings.
Bild på en mellanstor eklektisk rak trappa i trä, med sättsteg i målat trä och räcke i trä
Bild på en mellanstor eklektisk rak trappa i trä, med sättsteg i målat trä och räcke i trä
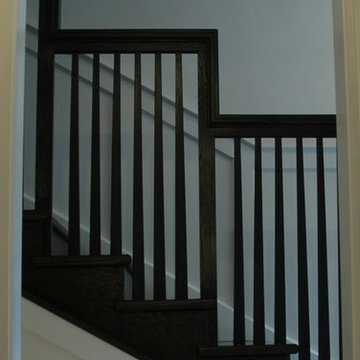
Whole House Restoration and Addition
George W. Maher, Architect - 1908
TR Knapp Architects - 2004
Thomas R. Knapp - Architect and Construction Manager
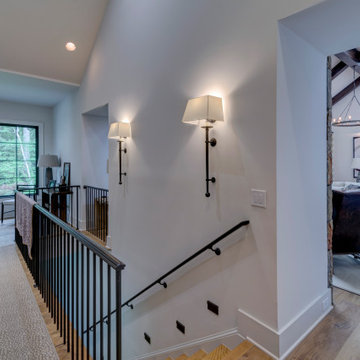
This award winning, luxurious home reinvents the ranch-style house to suit the lifestyle and taste of today’s modern family. Featuring vaulted ceilings, large windows and a screened porch, this home embraces the open floor plan concept and is handicap friendly. Expansive glass doors extend the interior space out, and the garden pavilion is a great place for the family to enjoy the outdoors in comfort. This home is the Gold Winner of the 2019 Obie Awards. Photography by Nelson Salivia
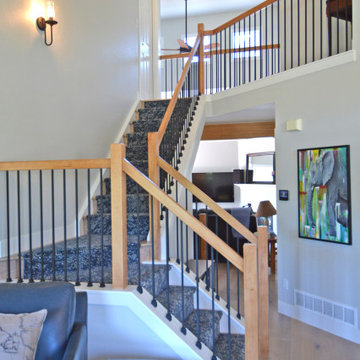
We replaced an outdated oak staircase with newly stained wood to match the new engineered flooring, poplar newel posts and handrails, and plain square iron balusters. We had a custom stair runner fabricated to keep the stairs safe.

The Stair is open to the Entry, Den, Hall, and the entire second floor Hall. The base of the stair includes a built-in lift-up bench for storage and seating. Wood risers, treads, ballusters, newel posts, railings and wainscoting make for a stunning focal point of both levels of the home. A large transom window over the Stair lets in ample natural light and will soon be home to a custom stained glass window designed and made by the homeowner.
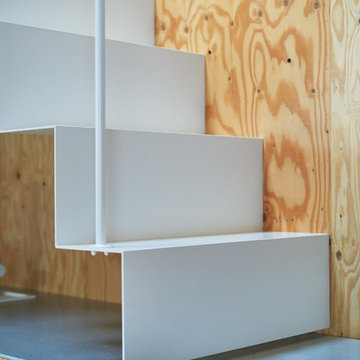
CLIENT // M
PROJECT TYPE // CONSTRUCTION
LOCATION // HATSUDAI, SHIBUYA-KU, TOKYO, JAPAN
FACILITY // RESIDENCE
GROSS CONSTRUCTION AREA // 71sqm
CONSTRUCTION AREA // 25sqm
RANK // 2 STORY
STRUCTURE // TIMBER FRAME STRUCTURE
PROJECT TEAM // TOMOKO SASAKI
STRUCTURAL ENGINEER // Tetsuya Tanaka Structural Engineers
CONSTRUCTOR // FUJI SOLAR HOUSE
YEAR // 2019
PHOTOGRAPHS // akihideMISHIMA
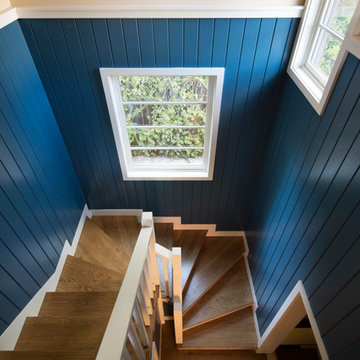
Read all about this family-friendly remodel on our blog: http://jeffkingandco.com/from-the-contractors-bay-area-remodel/.
Architect: Steve Swearengen, AIA | the Architects Office /
Photography: Paul Dyer
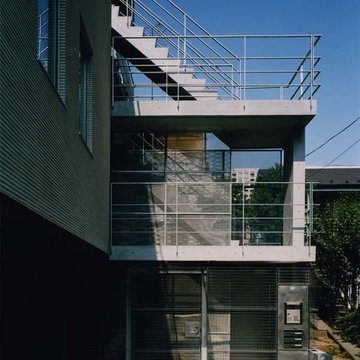
Inspiration för en stor funkis rak betongtrappa, med sättsteg i betong och räcke i metall
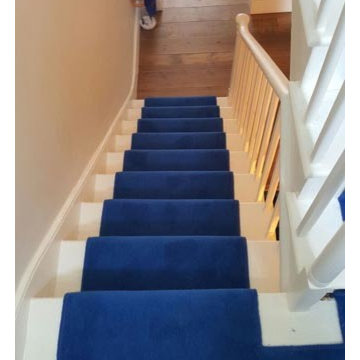
Client: Private Residence In North London
Brief: To supply & install blue carpet to stairs
Inspiration för mellanstora klassiska u-trappor, med heltäckningsmatta och räcke i trä
Inspiration för mellanstora klassiska u-trappor, med heltäckningsmatta och räcke i trä
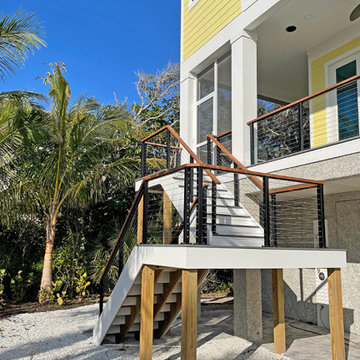
Cascading stairs take you down to beach level from the main floor.
Inspiration för mellanstora maritima u-trappor, med kabelräcke
Inspiration för mellanstora maritima u-trappor, med kabelräcke
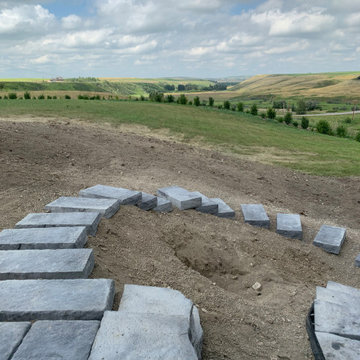
Our client wanted to do their own project but needed help with designing and the construction of 3 walls and steps down their very sloped side yard as well as a stamped concrete patio. We designed 3 tiers to take care of the slope and built a nice curved step stone walkway to carry down to the patio and sitting area. With that we left the rest of the "easy stuff" to our clients to tackle on their own!!!

Inspiration för en 60 tals trappa i trä, med öppna sättsteg och räcke i flera material
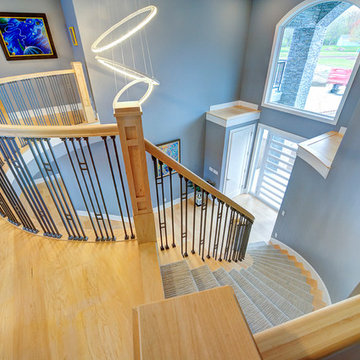
Bild på en stor funkis svängd trappa, med heltäckningsmatta, sättsteg med heltäckningsmatta och räcke i trä
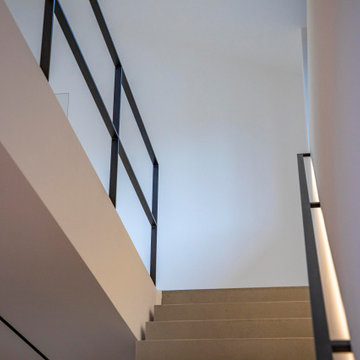
Foto: Michael Voit, Nußdorf
Idéer för en modern rak betongtrappa, med sättsteg i betong och räcke i metall
Idéer för en modern rak betongtrappa, med sättsteg i betong och räcke i metall
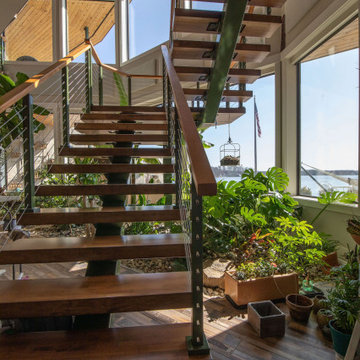
Custom viewrail staircase connecting these two levels to expansive views of the lake.
Modern inredning av en flytande trappa i trä, med öppna sättsteg och kabelräcke
Modern inredning av en flytande trappa i trä, med öppna sättsteg och kabelräcke
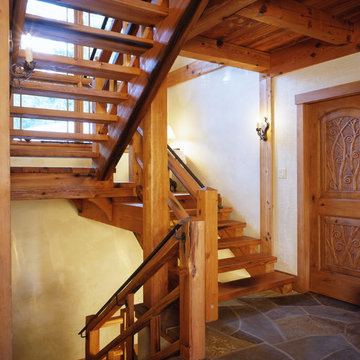
Peter Powles
Idéer för stora rustika u-trappor i trä, med öppna sättsteg och räcke i trä
Idéer för stora rustika u-trappor i trä, med öppna sättsteg och räcke i trä
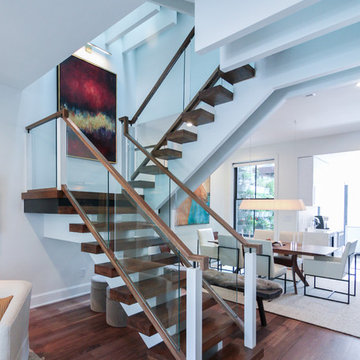
These stairs span over three floors and each level is cantilevered on two central spine beams; lack of risers and see-thru glass landings allow for plenty of natural light to travel throughout the open stairwell and into the adjacent open areas; 3 1/2" white oak treads and stringers were manufactured by our craftsmen under strict quality control standards, and were delivered and installed by our experienced technicians. CSC 1976-2020 © Century Stair Company LLC ® All Rights Reserved.
692 foton på blå trappa
7
