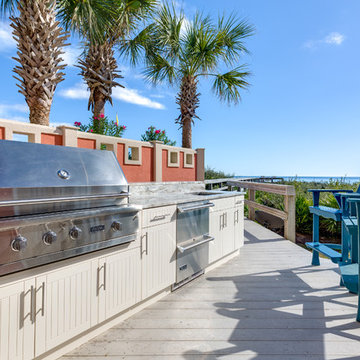427 foton på blå veranda
Sortera efter:
Budget
Sortera efter:Populärt i dag
1 - 20 av 427 foton
Artikel 1 av 3

Exempel på en mellanstor klassisk veranda på baksidan av huset, med betongplatta och takförlängning

This beautiful home in Westfield, NJ needed a little front porch TLC. Anthony James Master builders came in and secured the structure by replacing the old columns with brand new custom columns. The team created custom screens for the side porch area creating two separate spaces that can be enjoyed throughout the warmer and cooler New Jersey months.
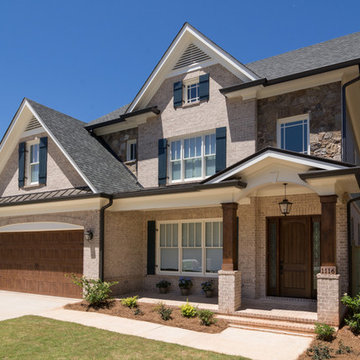
#FotographikArt
Foto på en mellanstor vintage veranda framför huset, med utekrukor, marksten i tegel och takförlängning
Foto på en mellanstor vintage veranda framför huset, med utekrukor, marksten i tegel och takförlängning
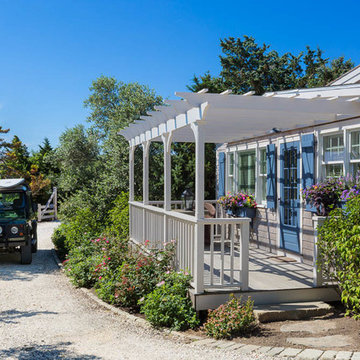
This quaint beach cottage is nestled on the coastal shores of Martha's Vineyard.
Foto på en mellanstor maritim veranda framför huset, med utekrukor, trädäck och en pergola
Foto på en mellanstor maritim veranda framför huset, med utekrukor, trädäck och en pergola

We believe that word of mouth referrals are the best form of flattery, and that's exactly how we were contacted to take on this project which was just around the corner from another front porch renovation we completed last fall.
Removed were the rotten wood columns, and in their place we installed elegant aluminum columns with a recessed panel design. Aluminum railing with an Empire Series top rail profile and 1" x 3/4" spindles add that finishing touch to give this home great curb appeal.
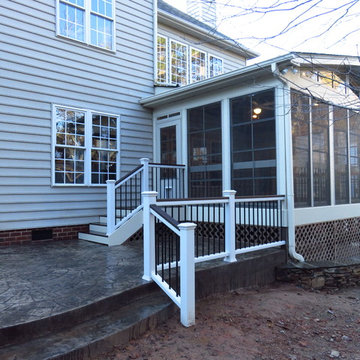
Bild på en mellanstor vintage innätad veranda på baksidan av huset, med stämplad betong och takförlängning
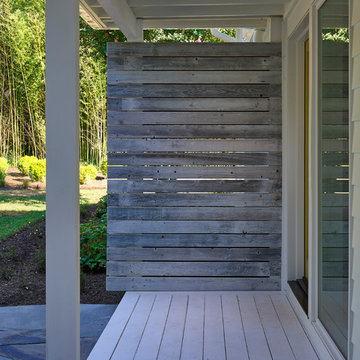
Porch with privacy screen,
Tom Holdsworth Photography
The Skywater House on Gibson Island, is defined by its panoramic views of the Magothy River. Sitting atop the highest point of the Island is this 4,000 square foot, whole-house renovation. The design creates a new street presence and light-filled spaces that are complimented by a neutral color palette, textured finishes, and sustainable materials.
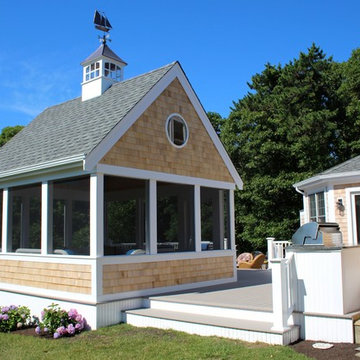
Michael Hally
Foto på en mellanstor vintage innätad veranda på baksidan av huset, med trädäck och takförlängning
Foto på en mellanstor vintage innätad veranda på baksidan av huset, med trädäck och takförlängning
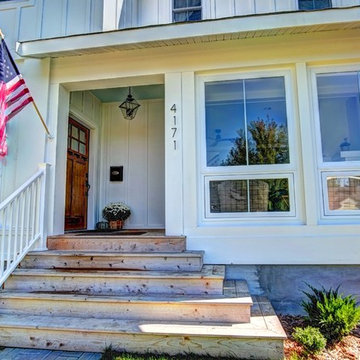
This home was in the 2016 Fall Parade of Homes Remodelers Showcase. Get inspired by this tear-down. The home was rebuilt with a six-foot addition to the foundation. The homeowner, an interior designer, dreamed of the details for years. Step into the basement, main floor and second story to see her dreams come to life. It is a mix of old and new, taking inspiration from a 150-year-old farmhouse. Explore the open design on the main floor, five bedrooms, master suite with double closets, two-and-a-half bathrooms, stone fireplace with built-ins and more. The home's exterior received special attention with cedar brackets and window detail.
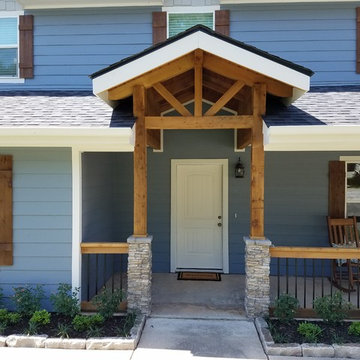
Redesigned lakehouse exterior with manufactured stone veneer on 6 x 6 cedar posts, cedar railing with black aluminum balusters, Hardie siding and Hardie shingle siding in gables, stained cedar shutters, stained tongue and groove ceilings and Low E vinyl windows.
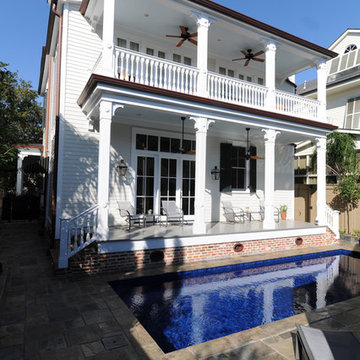
Foto på en mellanstor vintage veranda på baksidan av huset, med trädäck och takförlängning
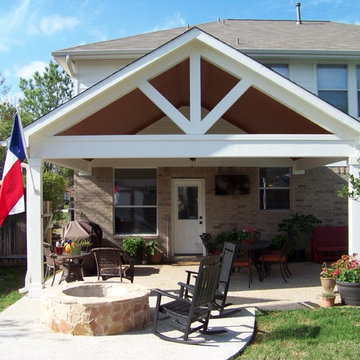
The existing concrete slab was enlarged and a cover was added, complete with two ceiling fans. A stone fire pit was added just off of the patio.
Foto på en stor vintage veranda på baksidan av huset, med betongplatta och takförlängning
Foto på en stor vintage veranda på baksidan av huset, med betongplatta och takförlängning
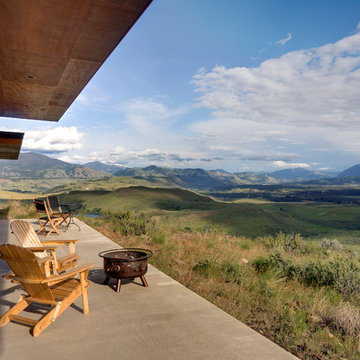
Steve Keating Photography
Exempel på en liten rustik veranda på baksidan av huset, med takförlängning
Exempel på en liten rustik veranda på baksidan av huset, med takförlängning
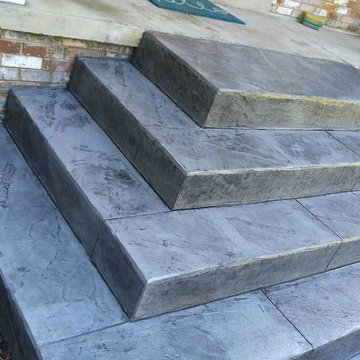
Pyramid style concrete steps.
Inspiration för en liten vintage veranda framför huset, med stämplad betong
Inspiration för en liten vintage veranda framför huset, med stämplad betong
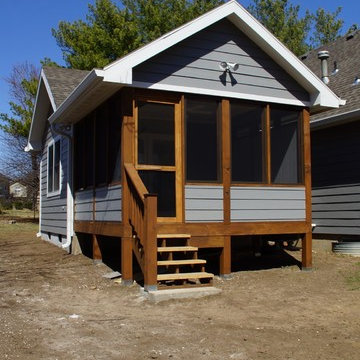
Winston Brown Construction
Inspiration för en mellanstor vintage innätad veranda på baksidan av huset, med trädäck och takförlängning
Inspiration för en mellanstor vintage innätad veranda på baksidan av huset, med trädäck och takförlängning
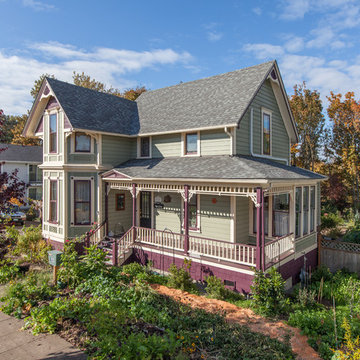
For this Victorian-era home in the Albany historic district, it was essential for us to maintain historic design guidelines. This required a historic design review and approval by the Historic Landmarks Commission before we could start the project. Once approved, we replicated the existing porch design while removing the poor framing details supporting the porch. Almost everything out of view was in dangerous disrepair and required complete reconstruction. In addition to restoring the porch in accordance with historic design guidelines, we repaired the wood windows and installed matching storm windows. Our clients now enjoy the stunning curb appeal of their historic home and peace of mind knowing the structure is solid.
Funny Story: Halfway through this project, someone lost control of their vehicle as it headed in the direction of the home. Luckily, they regained control of their vehicle 4 feet from the project, avoiding a huge disaster!
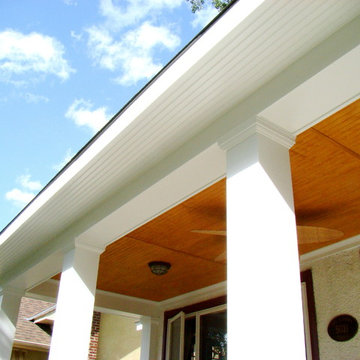
BACKGROUND
Tom and Jill wanted a new space to replace a small entry at the front of their house- a space large enough for warm weather family gatherings and all the benefits a traditional Front Porch has to offer.
SOLUTION
We constructed an open four-column structure to provide space this family wanted. Low maintenance Green Remodeling products were used throughout. Designed by Lee Meyer Architects. Skirting designed and built by Greg Schmidt. Photos by Greg Schmidt
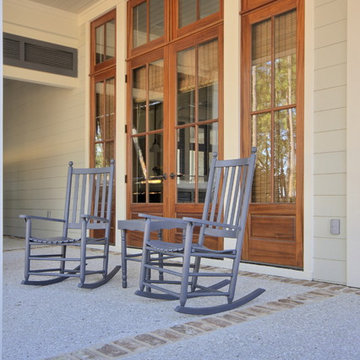
Large wooden doors with sidelites and transoms above open up to an oyster shell tabby porch with old savannah gray brick accents.
Inspiration för en mellanstor vintage veranda framför huset, med marksten i tegel och takförlängning
Inspiration för en mellanstor vintage veranda framför huset, med marksten i tegel och takförlängning
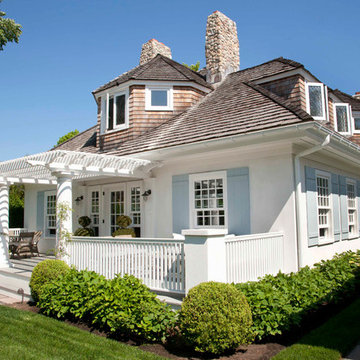
Maritim inredning av en mellanstor veranda framför huset, med trädäck och en pergola
427 foton på blå veranda
1
