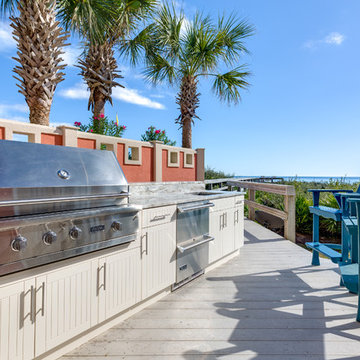426 foton på blå veranda
Sortera efter:
Budget
Sortera efter:Populärt i dag
41 - 60 av 426 foton
Artikel 1 av 3
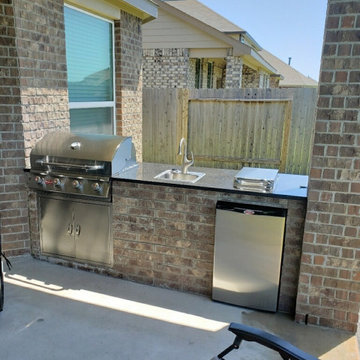
8' Outdoor Kitchen that includes granite countertops, Bull Appliances, and sink. We finished the outdoor kitchen with matching brick to the existing exterior of the home for a streamline look.
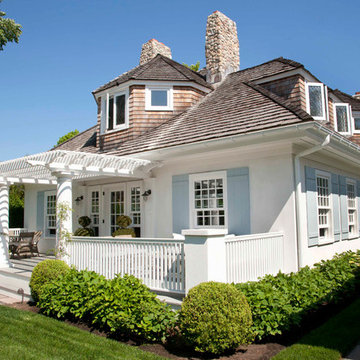
Maritim inredning av en mellanstor veranda framför huset, med trädäck och en pergola
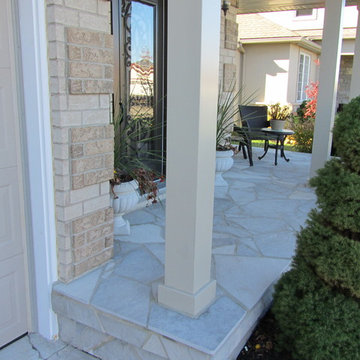
Owner's Photos
Foto på en mellanstor rustik veranda framför huset, med utekrukor och naturstensplattor
Foto på en mellanstor rustik veranda framför huset, med utekrukor och naturstensplattor
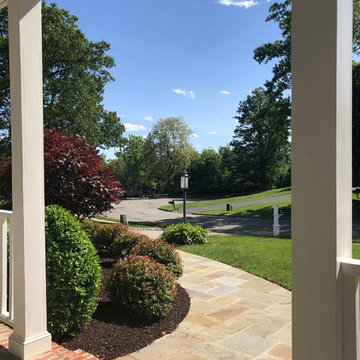
Bild på en mellanstor vintage veranda framför huset, med naturstensplattor och takförlängning
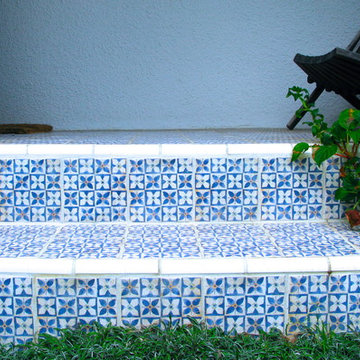
This California Bungalow porch gets a fresh look with a sweet tile pattern that plays off the house trim color.
Foto på en liten amerikansk veranda framför huset
Foto på en liten amerikansk veranda framför huset
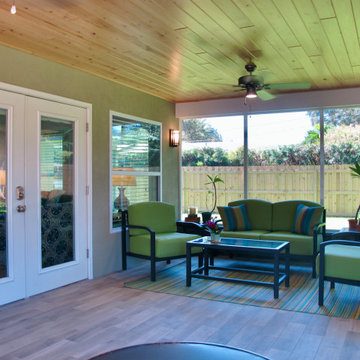
Idéer för mellanstora vintage innätade verandor på baksidan av huset, med kakelplattor och takförlängning
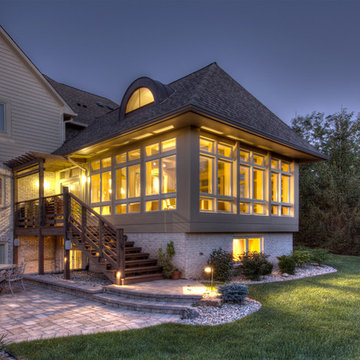
Description: Sunroom Expansion - Photo: WERK | Build
Idéer för att renovera en mellanstor vintage veranda på baksidan av huset, med marksten i betong och takförlängning
Idéer för att renovera en mellanstor vintage veranda på baksidan av huset, med marksten i betong och takförlängning
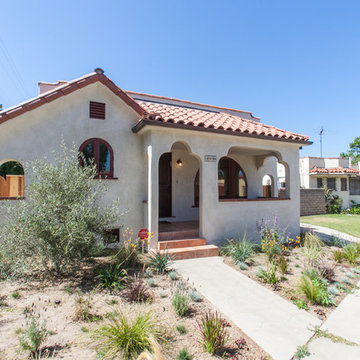
Designed by Stephanie Ericson, Inchoate Architecture
Photos by Anthony De Santis
Inredning av en medelhavsstil mellanstor veranda framför huset, med kakelplattor och takförlängning
Inredning av en medelhavsstil mellanstor veranda framför huset, med kakelplattor och takförlängning
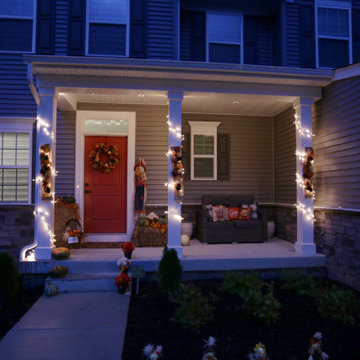
A fall front porch decorating project. Please inquire for a quote.
Idéer för att renovera en mellanstor lantlig veranda framför huset
Idéer för att renovera en mellanstor lantlig veranda framför huset
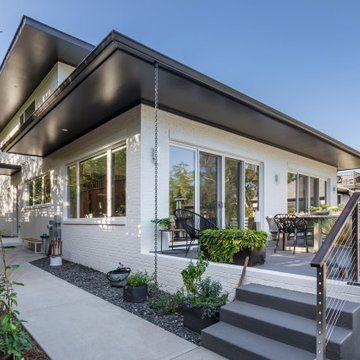
Idéer för mellanstora funkis verandor på baksidan av huset, med utekrukor, betongplatta och kabelräcke
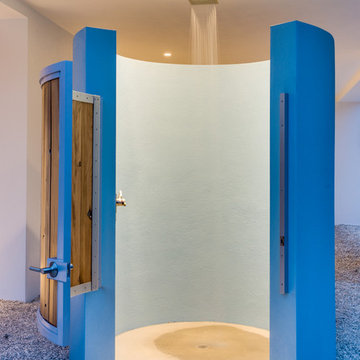
Ryan Gamma Photography
Bild på en mellanstor funkis veranda på baksidan av huset, med en fontän, takförlängning och betongplatta
Bild på en mellanstor funkis veranda på baksidan av huset, med en fontän, takförlängning och betongplatta
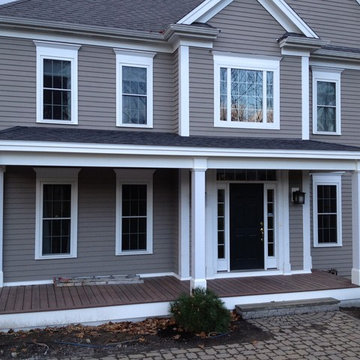
Photo by: Kate Blehar
John T. Pugh, Architect, LLC is an architectural design firm located in Boston, Massachusetts. John is a registered architect, whose design work has been published and exhibited both nationally and internationally. In addition to his design accolades, John is a seasoned project manager who personally works with each client to design and craft their beautiful new residence or addition. Our firm can provide clients with seamless concept to construction close-out project delivery. If a client prefers working in a more traditional design-only basis, we warmly welcome that approach as well. “Customer first, customer focused” is our approach to every project."
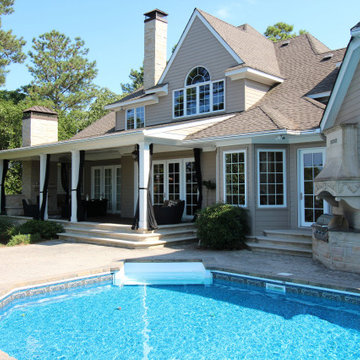
Inspiration för en mellanstor vintage veranda på baksidan av huset, med en eldstad, naturstensplattor och takförlängning
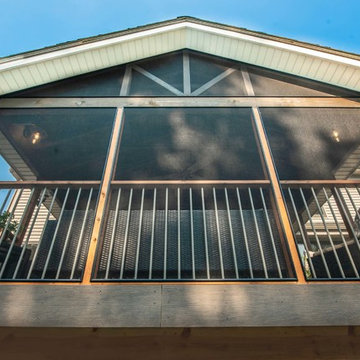
The building code required a railing system, and it was constructed using aluminum balusters with wood rails.
Idéer för att renovera en mellanstor rustik veranda på baksidan av huset, med betongplatta och takförlängning
Idéer för att renovera en mellanstor rustik veranda på baksidan av huset, med betongplatta och takförlängning
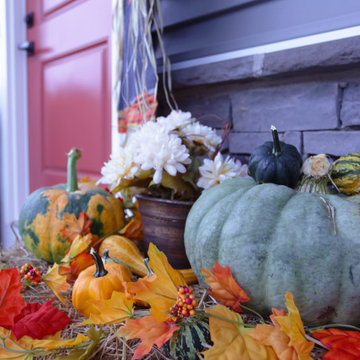
A fall front porch decorating project. Please inquire for a quote.
Idéer för mellanstora lantliga verandor framför huset
Idéer för mellanstora lantliga verandor framför huset
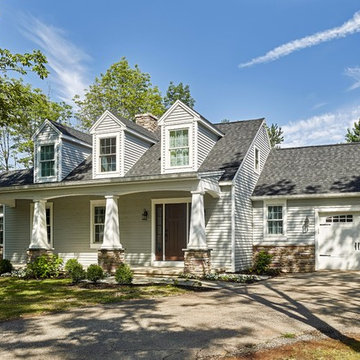
To add curb appeal to the existing front facade, we added three dormers and a full porch with craftsman style posts. The front door was moved to create a gracious foyer inside. New windows, siding, stone water table, and garage door complete the look while staying true to the one-story cottage style.
Photo credit: Jeffrey Totaro
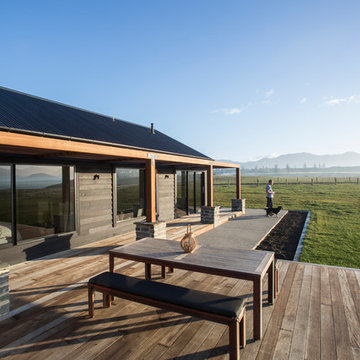
Photo credit: Graham Warman Photography
Exempel på en mellanstor modern veranda på baksidan av huset, med trädäck och en pergola
Exempel på en mellanstor modern veranda på baksidan av huset, med trädäck och en pergola
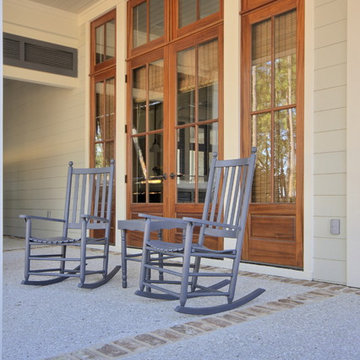
Large wooden doors with sidelites and transoms above open up to an oyster shell tabby porch with old savannah gray brick accents.
Inspiration för en mellanstor vintage veranda framför huset, med marksten i tegel och takförlängning
Inspiration för en mellanstor vintage veranda framför huset, med marksten i tegel och takförlängning
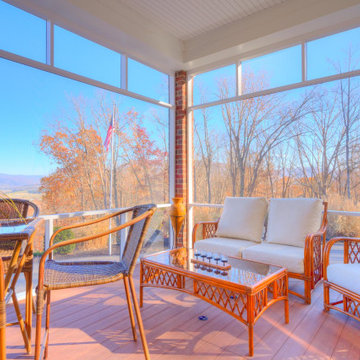
Idéer för en mellanstor klassisk innätad veranda längs med huset, med trädäck och takförlängning
426 foton på blå veranda
3
