474 foton på blått arbetsrum
Sortera efter:
Budget
Sortera efter:Populärt i dag
61 - 80 av 474 foton
Artikel 1 av 3
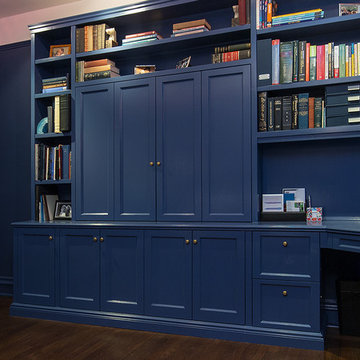
Inredning av ett modernt mellanstort hemmabibliotek, med blå väggar, mörkt trägolv och ett inbyggt skrivbord
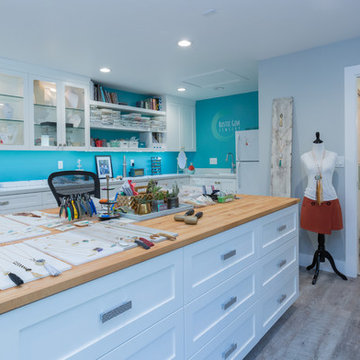
Idéer för mellanstora lantliga hobbyrum, med blå väggar, ljust trägolv, ett inbyggt skrivbord och beiget golv

The home office for her features teal and white patterned wallcoverings, a bright red sitting chair and ottoman and a lucite desk chair. The Denver home was decorated by Andrea Schumacher Interiors using bold color choices and patterns.
Photo Credit: Emily Minton Redfield
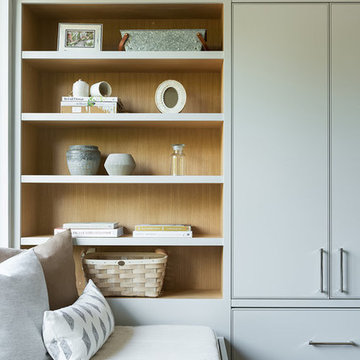
Exempel på ett mellanstort modernt arbetsrum, med grå väggar, ljust trägolv, ett inbyggt skrivbord och brunt golv
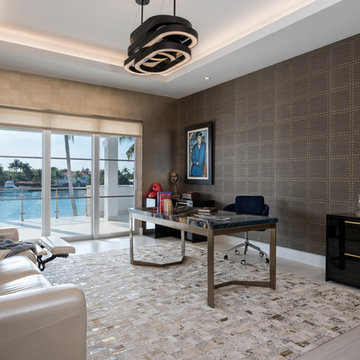
Custom Made File Cabinet
Chocolate automative metallic finish
2 drawers file
Inspiration för moderna hemmabibliotek, med ett fristående skrivbord, bruna väggar och beiget golv
Inspiration för moderna hemmabibliotek, med ett fristående skrivbord, bruna väggar och beiget golv
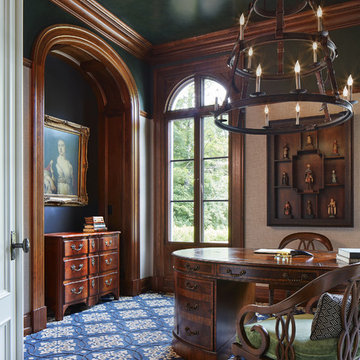
Builder: John Kraemer & Sons | Architect: Murphy & Co . Design | Interiors: Twist Interior Design | Landscaping: TOPO | Photographer: Corey Gaffer
Idéer för ett mellanstort klassiskt arbetsrum, med heltäckningsmatta, ett fristående skrivbord, blått golv, ett bibliotek och grå väggar
Idéer för ett mellanstort klassiskt arbetsrum, med heltäckningsmatta, ett fristående skrivbord, blått golv, ett bibliotek och grå väggar
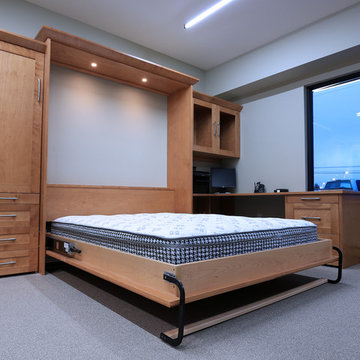
Exempel på ett mellanstort klassiskt hemmabibliotek, med grå väggar, heltäckningsmatta och ett inbyggt skrivbord

Everyone needs a little space of their own. Whether it’s a cozy reading nook for a busy mom to curl up in at the end of a long day, a quiet corner of a living room for an artist to get inspired, or a mancave where die-hard sports fans can watch the game without distraction. Even Emmy-award winning “This Is Us” actor Sterling K. Brown was feeling like he needed a place where he could go to be productive (as well as get some peace and quiet). Sterling’s Los Angeles house is home to him, his wife, and two of their two sons – so understandably, it can feel a little crazy.
Sterling reached out to interior designer Kyle Schuneman of Apt2B to help convert his garage into a man-cave / office into a space where he could conduct some of his day-to-day tasks, run his lines, or just relax after a long day. As Schuneman began to visualize Sterling’s “creative workspace”, he and the Apt2B team reached out Paintzen to make the process a little more colorful.
The room was full of natural light, which meant we could go bolder with color. Schuneman selected a navy blue – one of the season’s most popular shades (especially for mancaves!) in a flat finish for the walls. The color was perfect for the space; it paired well with the concrete flooring, which was covered with a blue-and-white patterned area rug, and had plenty of personality. (Not to mention it makes a lovely backdrop for an Emmy, don’t you think?)
Schuneman’s furniture selection was done with the paint color in mind. He chose a bright, bold sofa in a mustard color, and used lots of wood and metal accents throughout to elevate the space and help it feel more modern and sophisticated. A work table was added – where we imagine Sterling will spend time reading scripts and getting work done – and there is plenty of space on the walls and in glass-faced cabinets, of course, to display future Emmy’s in the years to come. However, the large mounted TV and ample seating in the room means this space can just as well be used hosting get-togethers with friends.
We think you’ll agree that the final product was stunning. The rich navy walls paired with Schuneman’s decor selections resulted in a space that is smart, stylish, and masculine. Apt2B turned a standard garage into a sleek home office and Mancave for Sterling K. Brown, and our team at Paintzen was thrilled to be a part of the process.
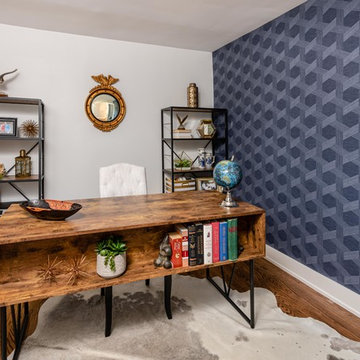
Inspiration för ett mellanstort vintage arbetsrum, med flerfärgade väggar, mörkt trägolv, ett fristående skrivbord och brunt golv
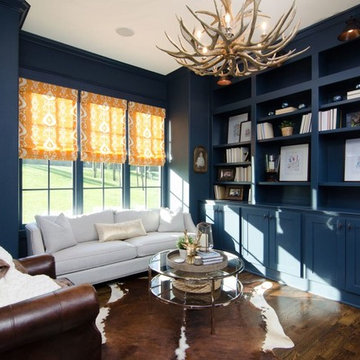
Inspiration för mellanstora klassiska hemmabibliotek, med blå väggar, mörkt trägolv och brunt golv
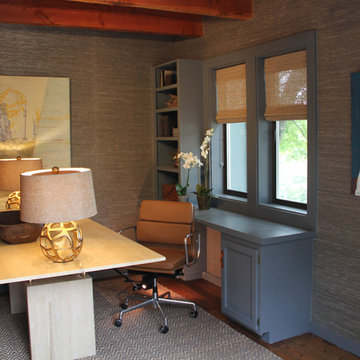
Inspiration för mellanstora moderna hemmabibliotek, med mellanmörkt trägolv, ett fristående skrivbord och grå väggar
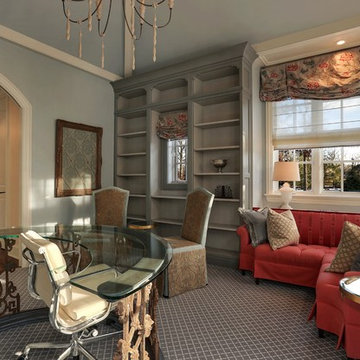
Home office inspired by the French country style with a glass top desk and a built-in desk with lots of storage
Inspiration för mellanstora klassiska hemmabibliotek, med heltäckningsmatta, ett fristående skrivbord, grått golv och grå väggar
Inspiration för mellanstora klassiska hemmabibliotek, med heltäckningsmatta, ett fristående skrivbord, grått golv och grå väggar
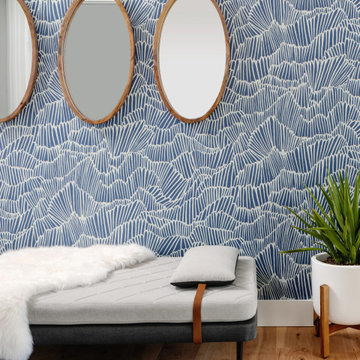
Our Austin studio decided to go bold with this project by ensuring that each space had a unique identity in the Mid-Century Modern style bathroom, butler's pantry, and mudroom. We covered the bathroom walls and flooring with stylish beige and yellow tile that was cleverly installed to look like two different patterns. The mint cabinet and pink vanity reflect the mid-century color palette. The stylish knobs and fittings add an extra splash of fun to the bathroom.
The butler's pantry is located right behind the kitchen and serves multiple functions like storage, a study area, and a bar. We went with a moody blue color for the cabinets and included a raw wood open shelf to give depth and warmth to the space. We went with some gorgeous artistic tiles that create a bold, intriguing look in the space.
In the mudroom, we used siding materials to create a shiplap effect to create warmth and texture – a homage to the classic Mid-Century Modern design. We used the same blue from the butler's pantry to create a cohesive effect. The large mint cabinets add a lighter touch to the space.
---
Project designed by the Atomic Ranch featured modern designers at Breathe Design Studio. From their Austin design studio, they serve an eclectic and accomplished nationwide clientele including in Palm Springs, LA, and the San Francisco Bay Area.
For more about Breathe Design Studio, see here: https://www.breathedesignstudio.com/
To learn more about this project, see here:
https://www.breathedesignstudio.com/atomic-ranch
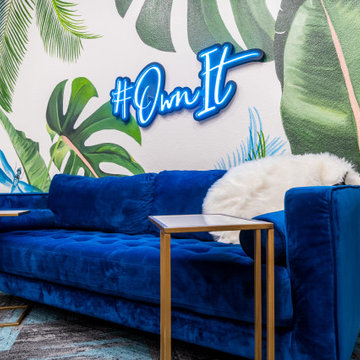
A laidback place to work, take photos, and make videos. This is a custom mural designed and painted to evoke the memories of the clients favorite tropical destinations.
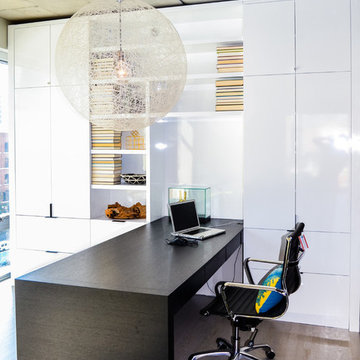
To give this condo a more prominent entry hallway, our team designed a large wooden paneled wall made of Brazilian plantation wood, that ran perpendicular to the front door. The paneled wall.
To further the uniqueness of this condo, we added a sophisticated wall divider in the middle of the living space, separating the living room from the home office. This divider acted as both a television stand, bookshelf, and fireplace.
The floors were given a creamy coconut stain, which was mixed and matched to form a perfect concoction of slate grays and sandy whites.
The kitchen, which is located just outside of the living room area, has an open-concept design. The kitchen features a large kitchen island with white countertops, stainless steel appliances, large wooden cabinets, and bar stools.
Project designed by Skokie renovation firm, Chi Renovation & Design. They serve the Chicagoland area, and it's surrounding suburbs, with an emphasis on the North Side and North Shore. You'll find their work from the Loop through Lincoln Park, Skokie, Evanston, Wilmette, and all of the way up to Lake Forest.
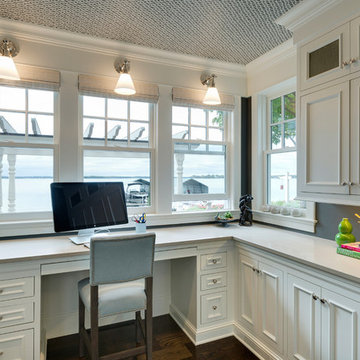
Foto på ett mellanstort vintage hemmabibliotek, med mörkt trägolv, ett inbyggt skrivbord, brunt golv och grå väggar
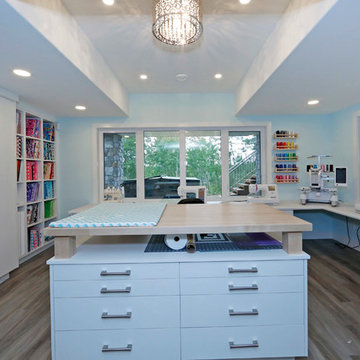
Scott Bruck
Inredning av ett modernt stort hobbyrum, med grå väggar, ett inbyggt skrivbord och mörkt trägolv
Inredning av ett modernt stort hobbyrum, med grå väggar, ett inbyggt skrivbord och mörkt trägolv
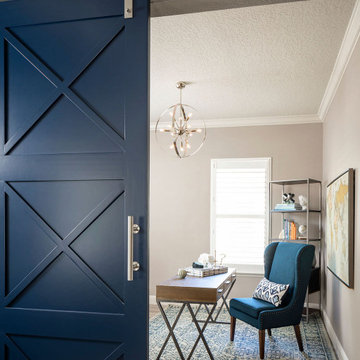
This room finds balance in the use of industrial looking desk and bookcase paired with a classic wingback chair and oriental wool rug.
Idéer för att renovera ett litet vintage arbetsrum, med grå väggar, klinkergolv i porslin, ett fristående skrivbord och grått golv
Idéer för att renovera ett litet vintage arbetsrum, med grå väggar, klinkergolv i porslin, ett fristående skrivbord och grått golv
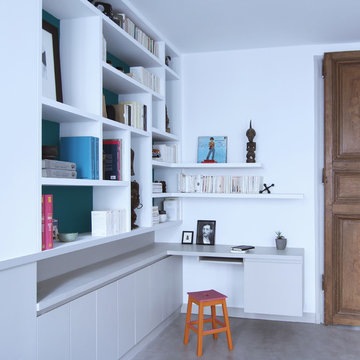
Inspiration för ett funkis hemmabibliotek, med vita väggar, betonggolv och ett inbyggt skrivbord
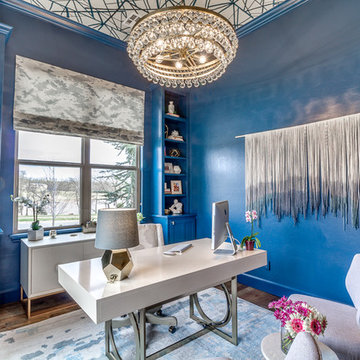
Klassisk inredning av ett mellanstort arbetsrum, med blå väggar, mörkt trägolv, ett fristående skrivbord och brunt golv
474 foton på blått arbetsrum
4