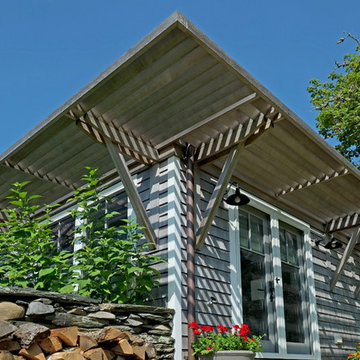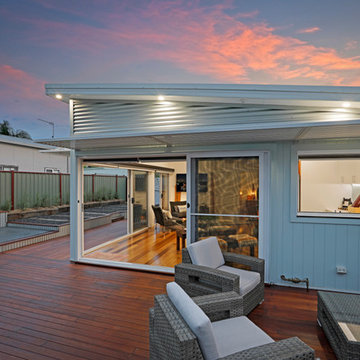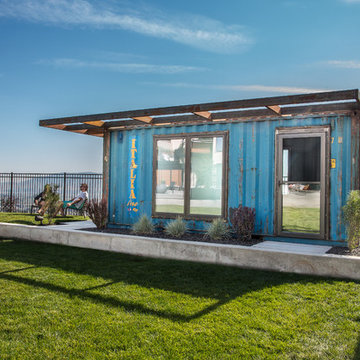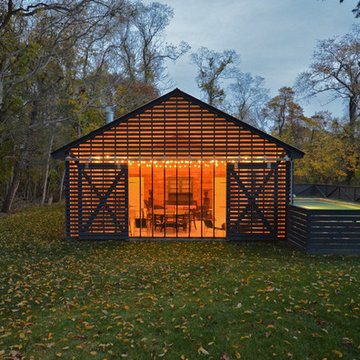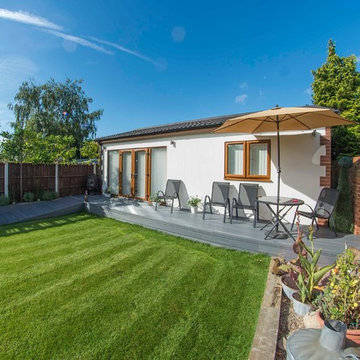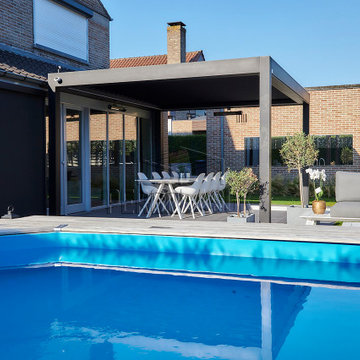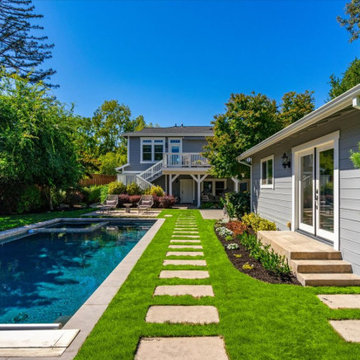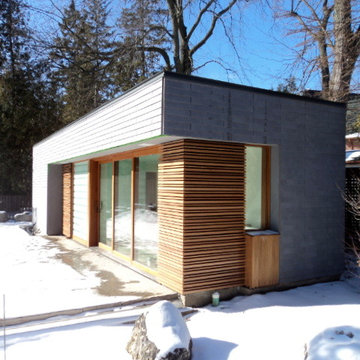123 foton på blått gästhus
Sortera efter:
Budget
Sortera efter:Populärt i dag
21 - 40 av 123 foton
Artikel 1 av 3
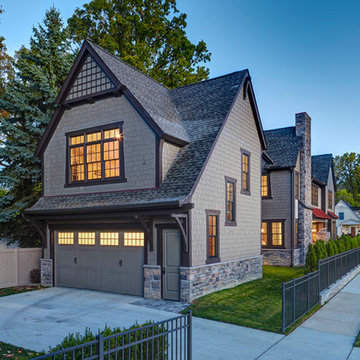
James Haefner Photography
Klassisk inredning av ett stort tillbyggt gästhus
Klassisk inredning av ett stort tillbyggt gästhus
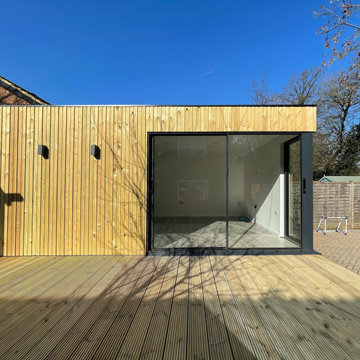
This large garden annexe was designed for a client who wanted to have her father close by. Using a difficult and overlooked space to our advantage, we raised the room to capture the available sunlight. It has a large deck with a sheltered area, creating a quiet outdoor space under a large pergola.
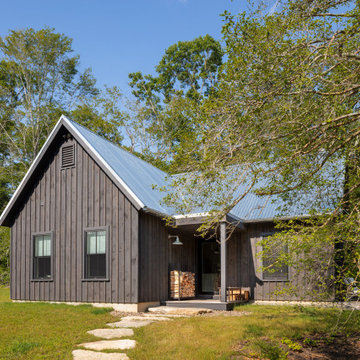
Guest Cottage /
Photographer: Robert Brewster Photography /
Architect: Matthew McGeorge, McGeorge Architecture Interiors
Idéer för ett stort lantligt fristående gästhus
Idéer för ett stort lantligt fristående gästhus
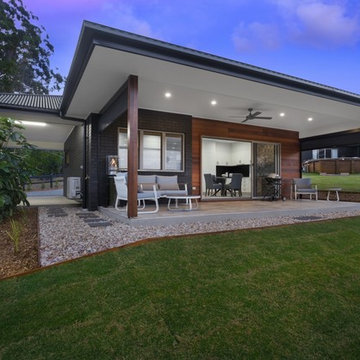
Real Property Photography (Renae Young)
Inspiration för ett funkis fristående gästhus
Inspiration för ett funkis fristående gästhus
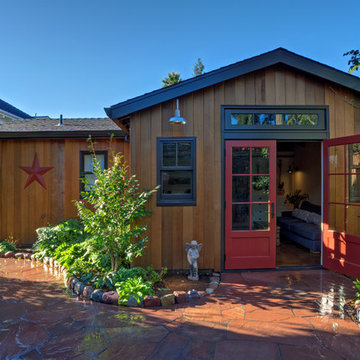
New siding, French doors and landscaping expanded living space for a family and their musical teenagers.
Inspiration för små amerikanska fristående gästhus
Inspiration för små amerikanska fristående gästhus
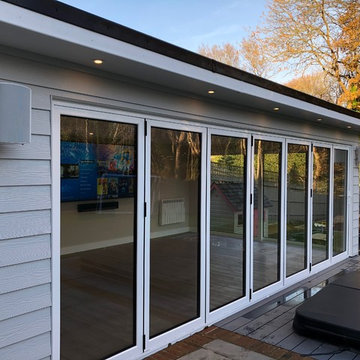
Triad Outdoor Speakers. TV mounted slightly higher than normal so the client can watch it from the Hot Tub
Idéer för mellanstora funkis fristående gästhus
Idéer för mellanstora funkis fristående gästhus
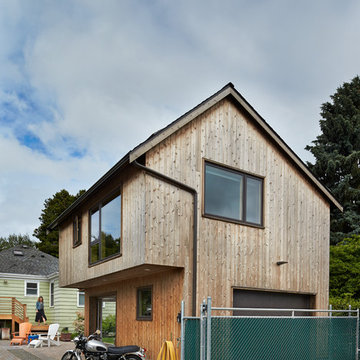
Benjamin Benschneider
The location along the alley provides privacy and helps define the backyard into areas for play, gardening and entertaining. The exterior cedar siding is finished with a natural preservative that will age subtly over time, requiring little to no maintenance.
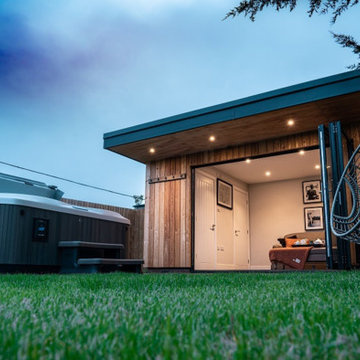
The team built a stunning, fully insulated, heated summer house complete with a bathroom, shower and laundry room, wrapped in Siberian Larch cladding with a fibre-glass roof and bi-fold doors to create a smooth transition from inside to out.
The bespoke space, designed to provide the family with an additional living area and self-contained guest house, leads out to a luxurious hot tub area, complete with sleek black patio slabs.
Bespoke design and build summer house
Self-contained guest house fully equipped with electricity and heating
Outdoor hot tub/spa area
Toilet and shower room
Laundry room
Living area with sofa bed
Aluminium bifold doors
Siberian larch cladding
Spotlights and ambient outdoor lighting
Landscaping and granite-style patio
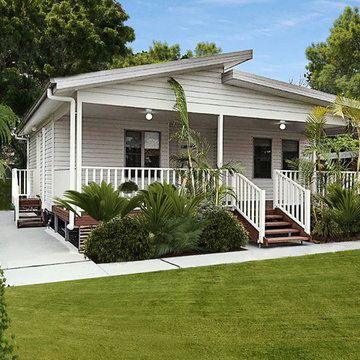
Granny Flat with extended Alfresco area
Foto på ett litet maritimt fristående gästhus
Foto på ett litet maritimt fristående gästhus
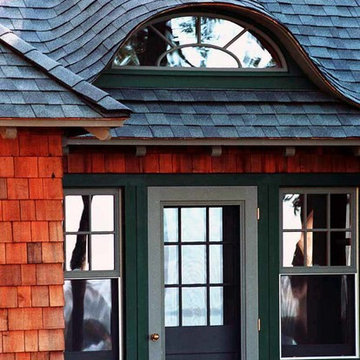
Outbuildings grow out of their particular function and context. Design maintains unity with the main house and yet creates interesting elements to the outbuildings itself, treating it like an accent piece.
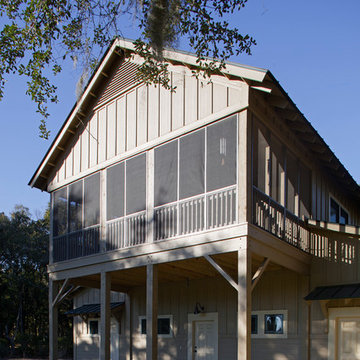
Atlantic Archives Inc, / Richard Leo Johnson
Idéer för att renovera ett stort lantligt fristående gästhus
Idéer för att renovera ett stort lantligt fristående gästhus
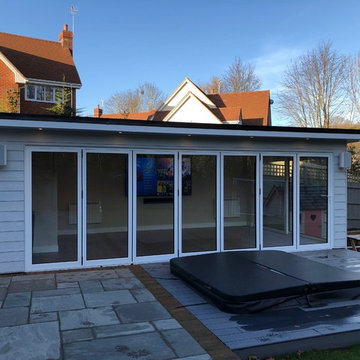
Triad Outdoor Speakers. TV mounted slightly higher than normal so the client can watch it from the Hot Tub
Exempel på ett mellanstort modernt fristående gästhus
Exempel på ett mellanstort modernt fristående gästhus
123 foton på blått gästhus
2
