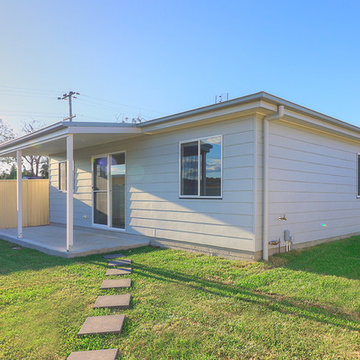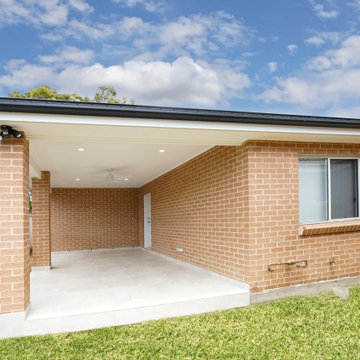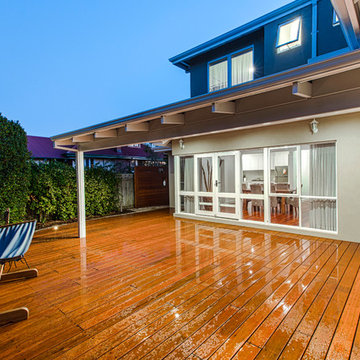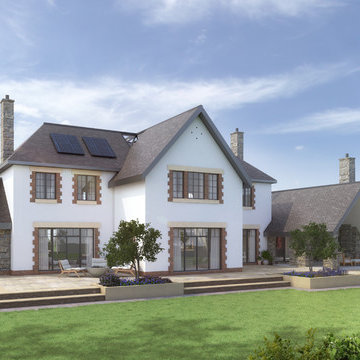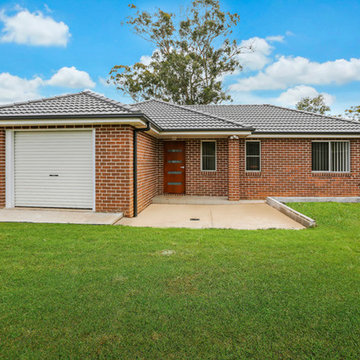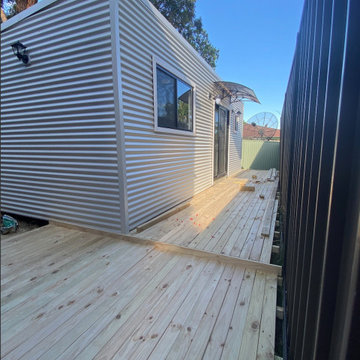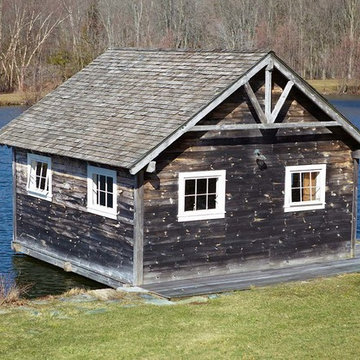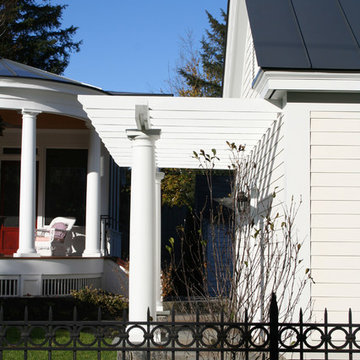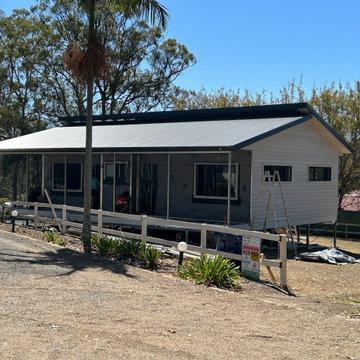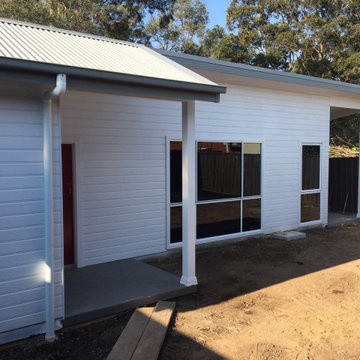123 foton på blått gästhus
Sortera efter:
Budget
Sortera efter:Populärt i dag
81 - 100 av 123 foton
Artikel 1 av 3
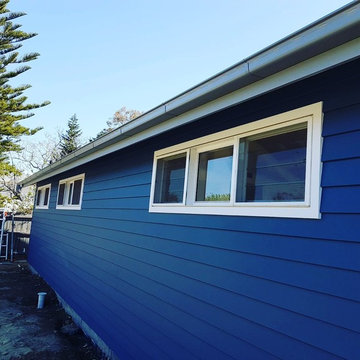
Love the exterior colour of the cladding. Dulux range.
Photo - Mark Baddock
Idéer för att renovera ett stort funkis gästhus
Idéer för att renovera ett stort funkis gästhus
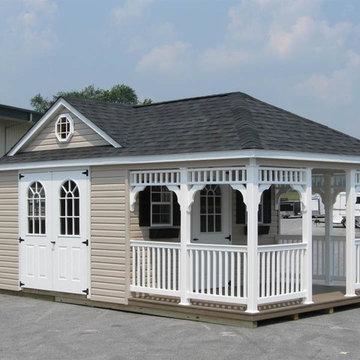
A Cape Cod dormer and victorian style porch highlight this beautiful structure. With so many options to choose from, we can get exactly what you want.
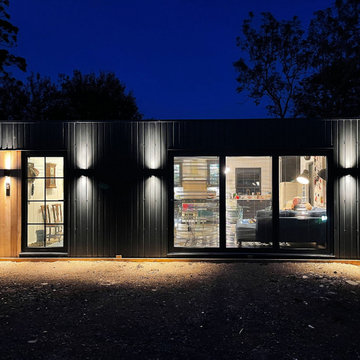
A garden annexe with two bedrooms, two bathrooms and plenty of daylight.
Our clients contacted us after deciding to downsize by selling their main house to their daughter and building a smaller space at the bottom of their garden. The annexe is tucked away from the busy main road and overlooks the forest grounds behind the property. This creative solution proves to offer the perfect combination of convenience and privacy which is exactly what the couple was after. The overall style is contemporary industrial and is reflected in both the exterior design and the interior finishes.
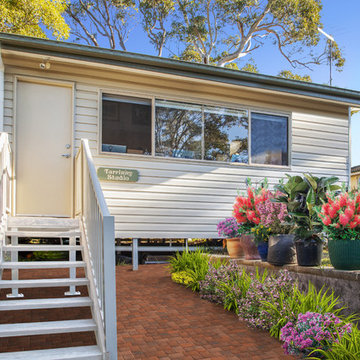
Cottage style granny flat/ artist’s studio
Klassisk inredning av ett litet fristående gästhus
Klassisk inredning av ett litet fristående gästhus
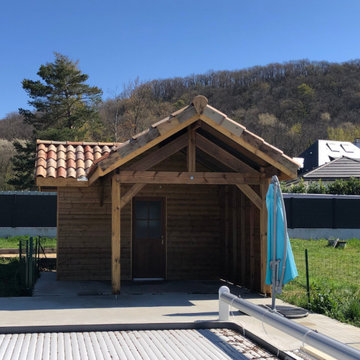
Un Pool House est un excellent moyen de profiter de l'espace extérieur: Parfait pour organiser de belles soirées entre amis au bord de la piscine et pour protéger le mobilier extérieur.
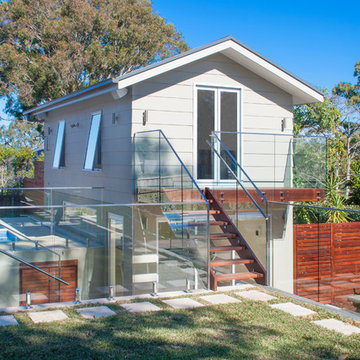
This clever use of the space over the garage, ties together the old garage, the pool and the back yard, while providing some special amenity.
Foto på ett litet funkis fristående gästhus
Foto på ett litet funkis fristående gästhus
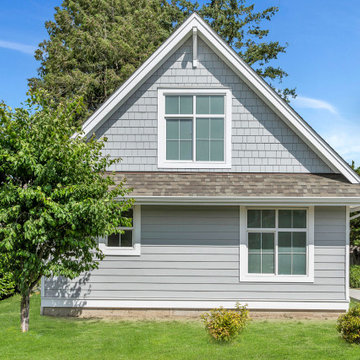
This Garden Suite / Coach Home was just what these home owners wanted. It's a brilliant addition to their property and boasts just under 1000 sf of thoughtfully planned floor space. Open and spacious this garden suite has a functional kitchen and living space, 1 bedroom and loft with a large and comfortable bathroom. Oh and there is a laundry room and plenty of storage as well.
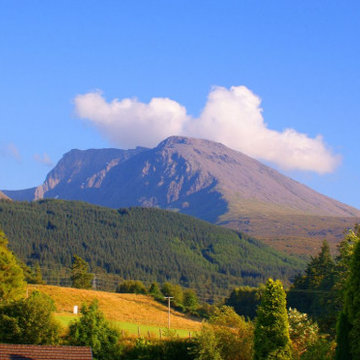
With no upward chain and a great opportunity for a lifestyle business and home, Torlundy House offers the opportunity to live and work in one of the most beautiful locations in the UK.
Alternatively the property could be used as a large family home with plenty of scope for a home working office, and even a small gym, a great place for family life.
With a Guide Price of £480,000 it represent excellent value as the recently completed Home Report values it at £550,000. The Home Report was completed to satisfy the enquiries for a domestic home.
Located in the rural community of Torlundy in a small development of houses known as Happy Valley, approximately 3 miles from Fort William town centre, with fabulous views of Ben Nevis and the mountain resort at Aonach Mor the property is ideally located at the heart of the UK’s Outdoor Capital.
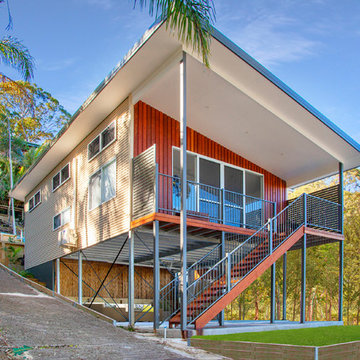
Custom Granny Flat on steep seaside block
Idéer för ett mellanstort eklektiskt fristående gästhus
Idéer för ett mellanstort eklektiskt fristående gästhus

This Edina, MN project started when the client’s contacted me about their desire to create a family friendly entertaining space as well as a great place to entertain friends. The site amenities that were incorporated into the landscape design-build include a swimming pool, hot tub, outdoor dining space with grill/kitchen/bar combo, a mortared stone wood burning fireplace, and a pool house.
The house was built in 2015 and the rear yard was left essentially as a clean slate. Existing construction consisted of a covered screen porch with screens opening out to another covered space. Both were built with the floor constructed of composite decking (low lying deck, one step off to grade). The deck also wrapped over to doorways out of the kitchenette & dining room. This open amount of deck space allowed us to reconsider the furnishings for dining and how we could incorporate the bar and outdoor kitchen. We incorporated a self-contained spa within the deck to keep it closer to the house for winter use. It is surrounded by a raised masonry seating wall for “hiding” the spa and comfort for access. The deck was dis-assembled as needed to accommodate the masonry for the spa surround, bar, outdoor kitchen & re-built for a finished look as it attached back to the masonry.
The layout of the 20’x48’ swimming pool was determined in order to accommodate the custom pool house & rear/side yard setbacks. The client wanted to create ample space for chaise loungers & umbrellas as well as a nice seating space for the custom wood burning fireplace. Raised masonry walls are used to define these areas and give a sense of space. The pool house is constructed in line with the swimming pool on the deep/far end.
The swimming pool was installed with a concrete subdeck to allow for a custom stone coping on the pool edge. The patio material and coping are made out of 24”x36” Ardeo Limestone. 12”x24” Ardeo Limestone is used as veneer for the masonry items. The fireplace is a main focal point, so we decided to use a different veneer than the other masonry areas so it could stand out a bit more.
The clients have been enjoying all of the new additions to their dreamy coastal backyard. All of the elements flow together nicely and entertaining family and friends couldn’t be easier in this beautifully remodeled space.
123 foton på blått gästhus
5
